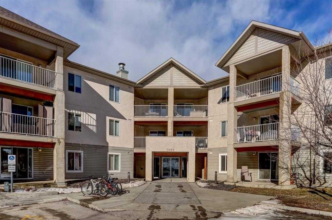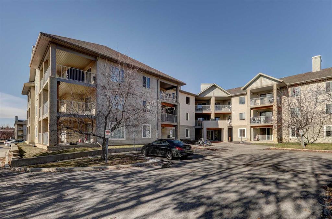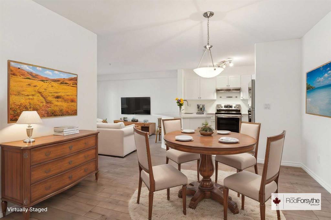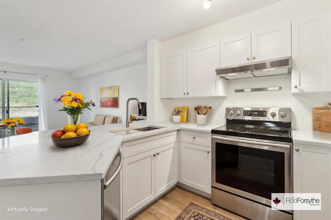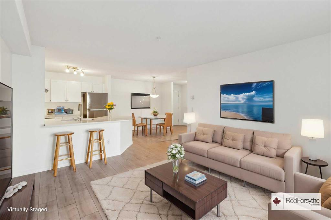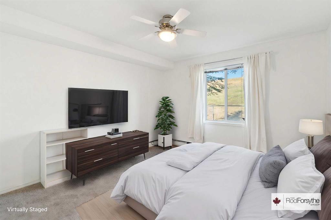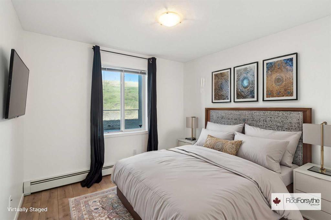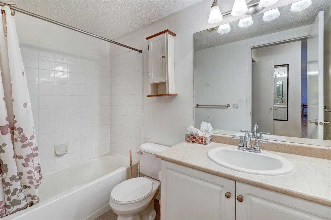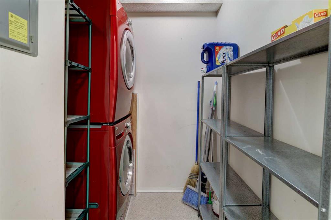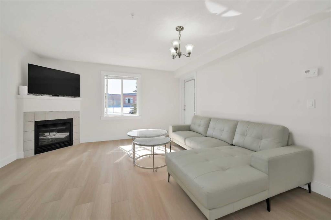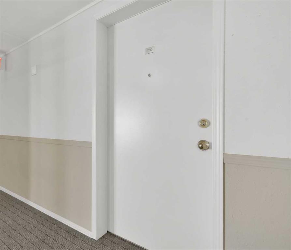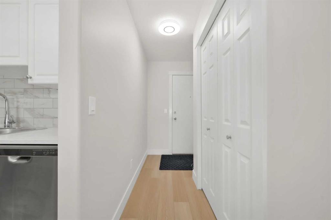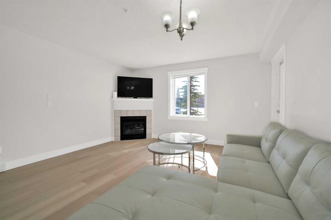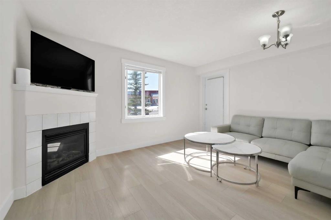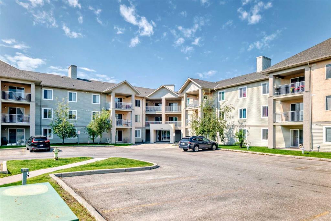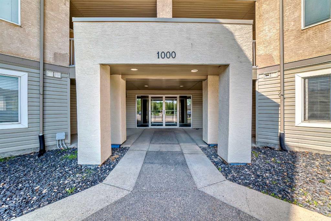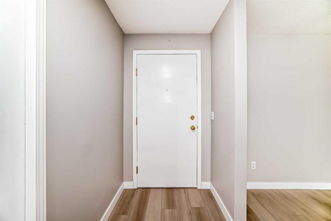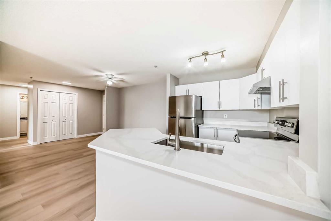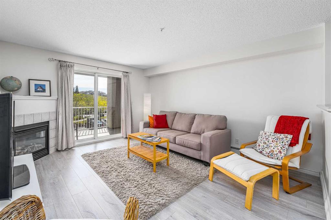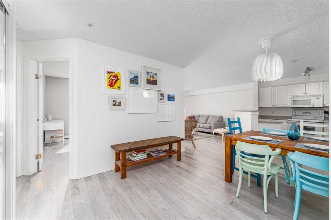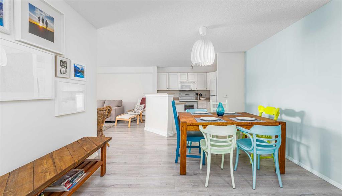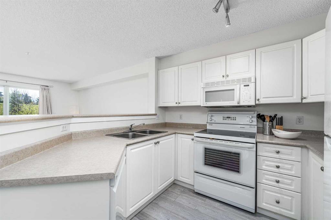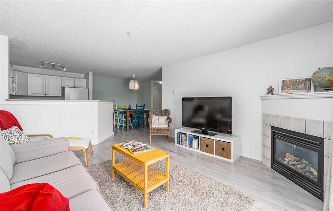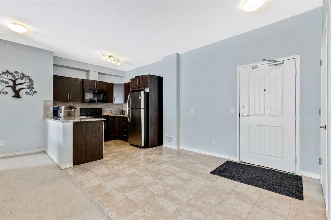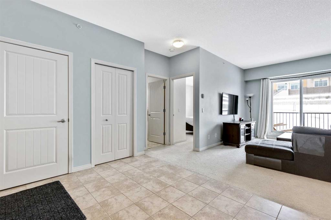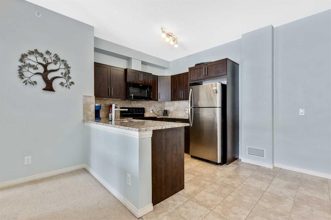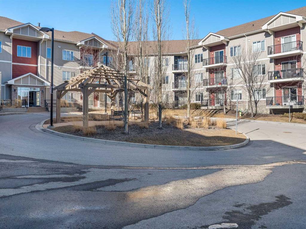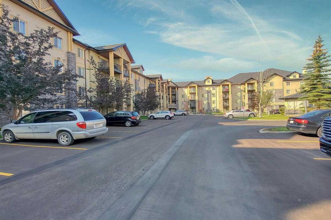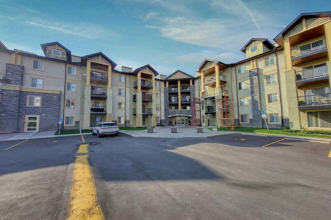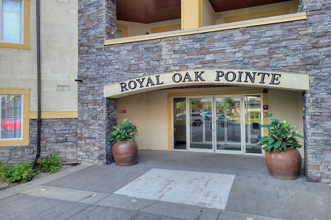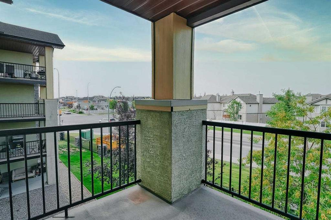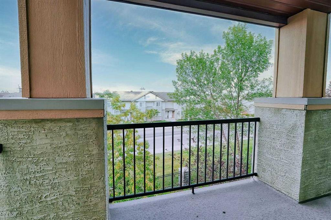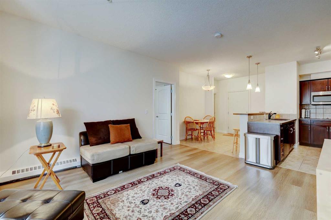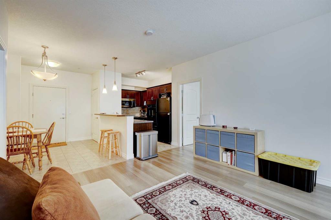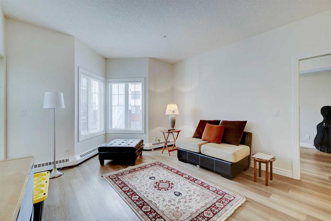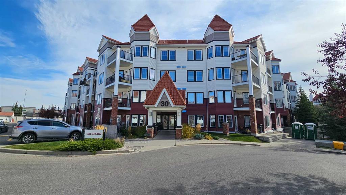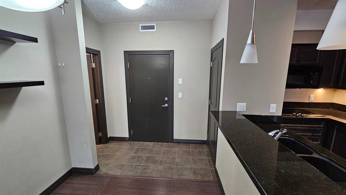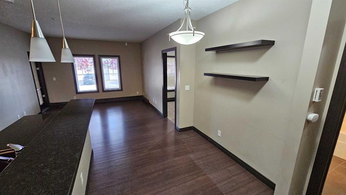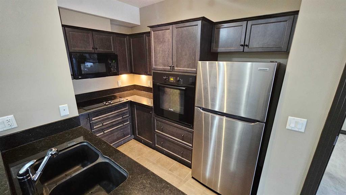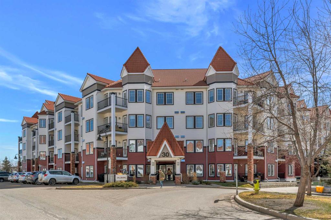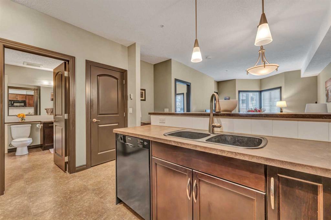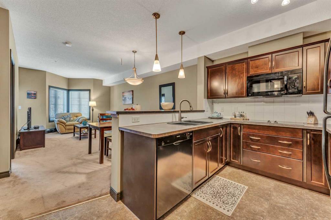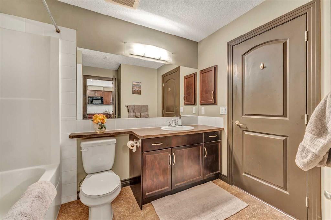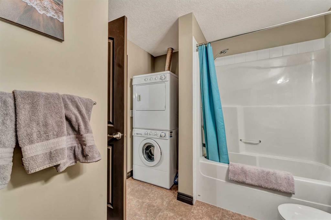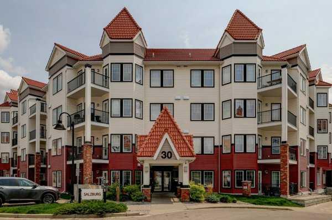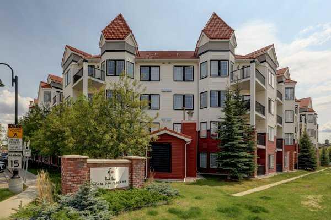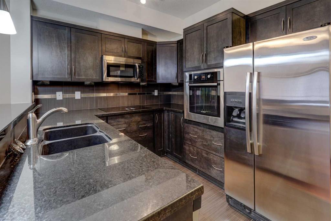117, 3000 Citadel Meadow Point NW
Calgary T3G 5N5
MLS® Number: A2211296
$ 279,900
2
BEDROOMS
1 + 0
BATHROOMS
846
SQUARE FEET
2003
YEAR BUILT
Waiting for A new owner. Early possession is possible. This condo has undergone a significant upgrade, including flooring, paint, kitchen cabinets, countertops, and appliances. This excellent two-bedroom condo apartment is located in the Citadel Meadow Point. And is Virtually Staged. Conveniently located and a short distance from Stoney Trails, with quick access to St. Brigid Catholic School and a few minutes away from Citadel Park School K-5, shopping malls, and other amenities. This condo features a spacious living room and dining area with doors opening to a covered balcony, two good-sized bedrooms, a full bath, a kitchen with a breakfast nook, and a laundry room. It also offers quick-side access to the two outside parking stalls, allowing the owner to go straight from the condo at the end of the building to the stalls (#59 & #79). A laundry room storage area; you can move in immediately. Condo fees include electricity, heat, and water. Come and view the property to make it your home. Please have a look at the Virtual Tour.
| COMMUNITY | Citadel |
| PROPERTY TYPE | Apartment |
| BUILDING TYPE | Low Rise (2-4 stories) |
| STYLE | Single Level Unit |
| YEAR BUILT | 2003 |
| SQUARE FOOTAGE | 846 |
| BEDROOMS | 2 |
| BATHROOMS | 1.00 |
| BASEMENT | |
| AMENITIES | |
| APPLIANCES | Built-In Refrigerator, Dishwasher, Electric Stove, Portable Dishwasher, Refrigerator, Washer/Dryer, Window Coverings |
| COOLING | None |
| FIREPLACE | N/A |
| FLOORING | Carpet, Laminate, Linoleum |
| HEATING | Baseboard |
| LAUNDRY | In Unit |
| LOT FEATURES | |
| PARKING | Outside, Plug-In, Stall |
| RESTRICTIONS | Pet Restrictions or Board approval Required, Short Term Rentals Not Allowed |
| ROOF | |
| TITLE | Fee Simple |
| BROKER | Real Estate Professionals Inc. |
| ROOMS | DIMENSIONS (m) | LEVEL |
|---|---|---|
| Living Room | 14`3" x 12`11" | Main |
| Dining Room | 14`0" x 11`5" | Main |
| Kitchen | 9`2" x 8`7" | Main |
| Bedroom - Primary | 12`2" x 11`5" | Main |
| Bedroom | 12`4" x 10`2" | Main |
| Laundry | 5`4" x 4`0" | Main |
| 4pc Bathroom | 12`2" x 9`2" | Main |
| Laundry | 6`11" x 5`3" | Main |
| Dinette | 11`3" x 10`8" | Main |

