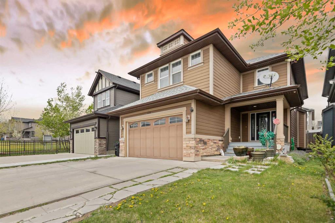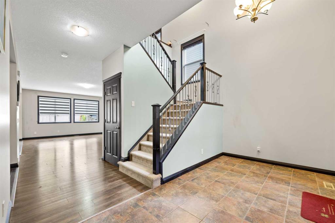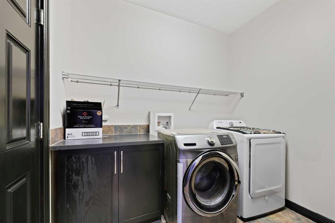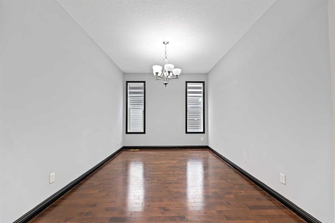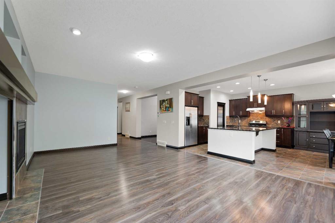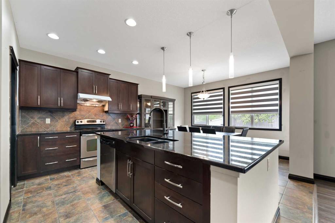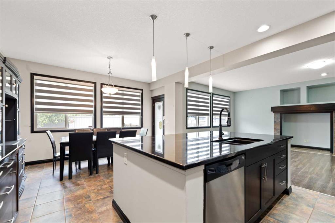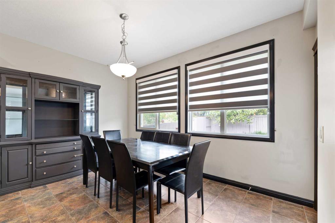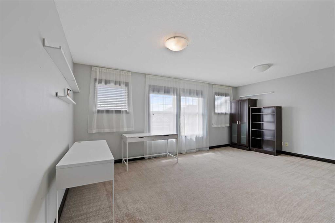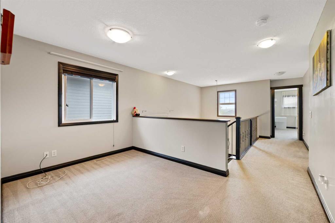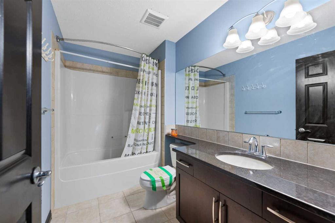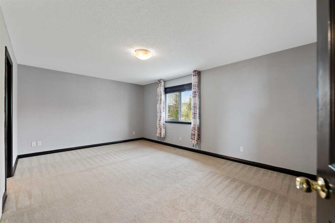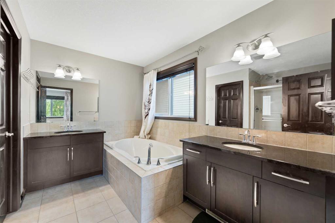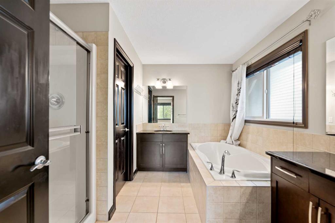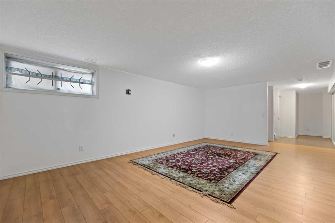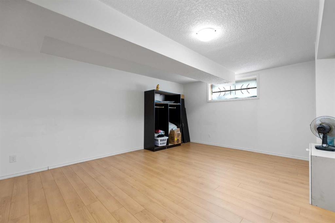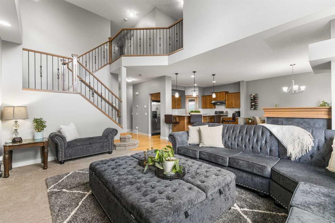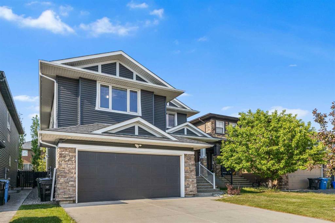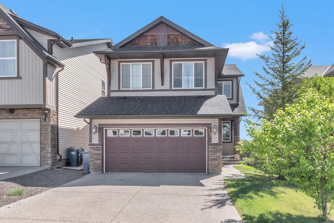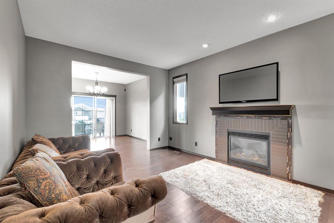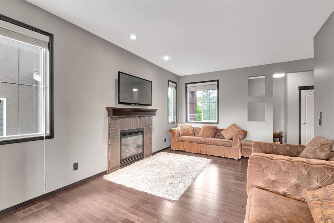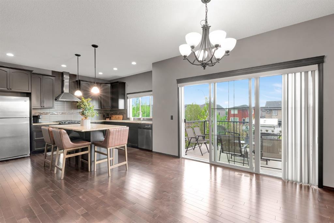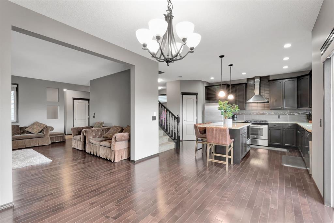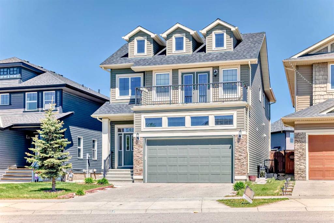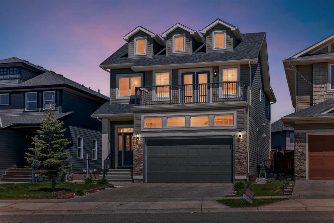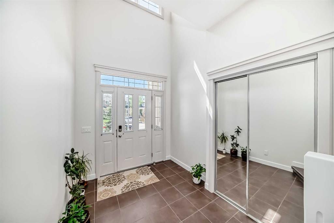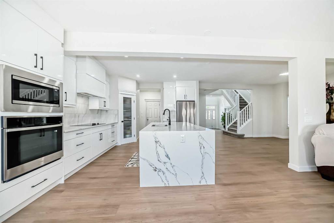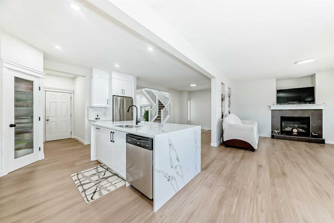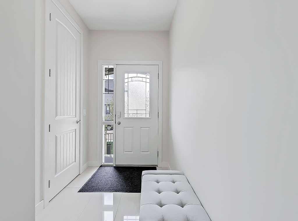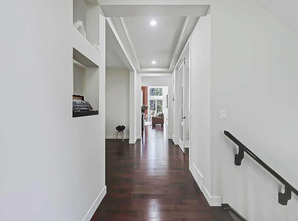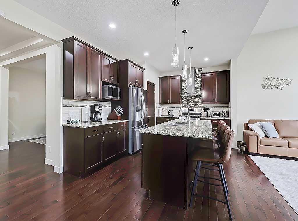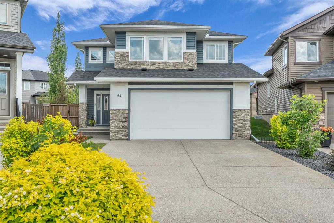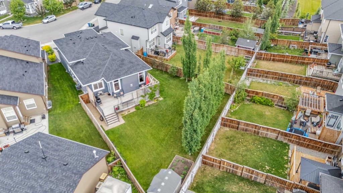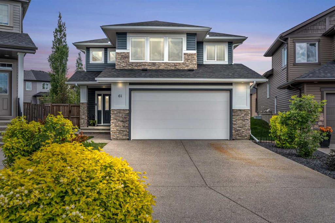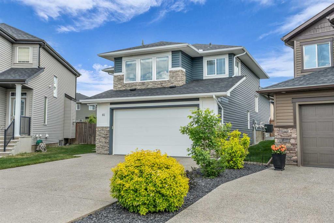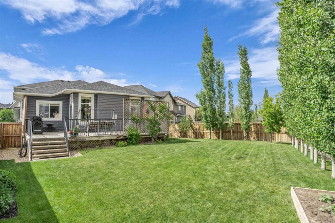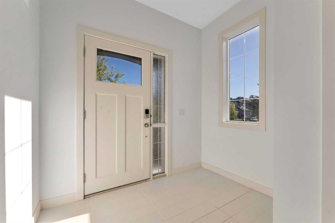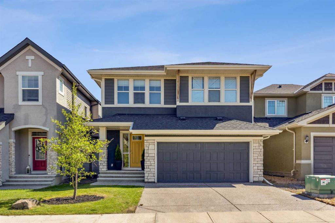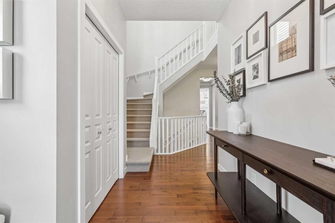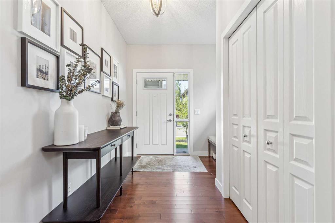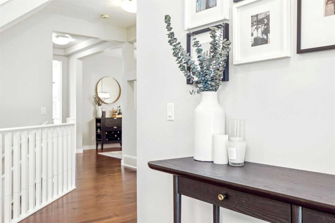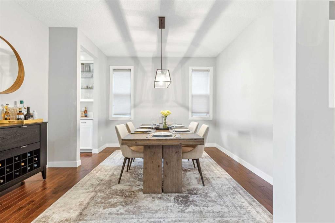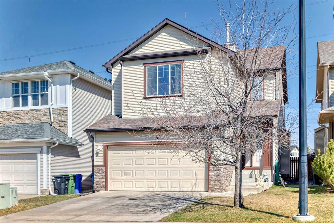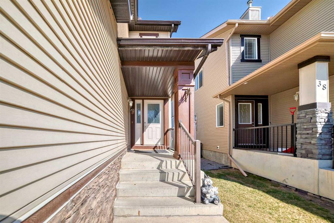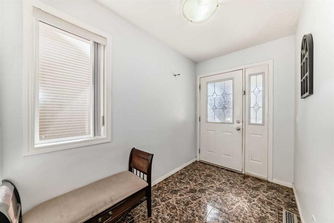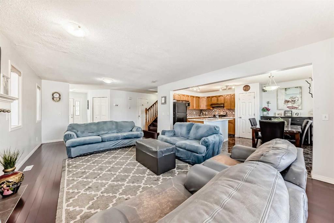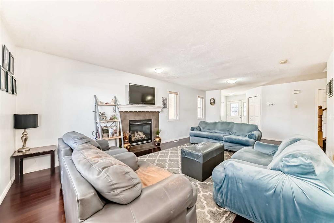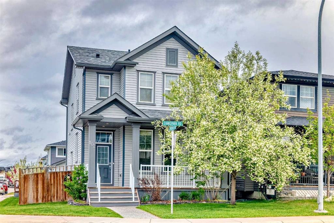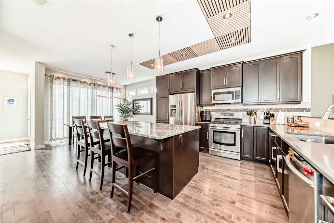116 Evanspark Circle NW
Calgary T3P0B4
MLS® Number: A2230971
$ 869,900
4
BEDROOMS
3 + 1
BATHROOMS
2,610
SQUARE FEET
2008
YEAR BUILT
Welcome to 116 Evanspark Circle NW a spacious two-storey residence with over 2,610?sq ft of beautifully maintained living space. Dramatic 18-ft foyer ceilings and elegant maple hardwood railings greet you, leading into an airy main floor featuring nine-foot ceilings, a large kitchen with granite counters, a centre island, and high-end stainless appliances. The cozy gas-fired fireplace adds warmth to the open-concept living and dining rooms. Upstairs, retreat to the 5-piece master suite, complete with soaker tub, separate shower and double vanities, complemented by two more bedrooms, a large bonus room, and a convenient den. The fully finished basement offers additional living space, perfect for family gatherings or a home office. Outdoors, enjoy a spacious north-facing backyard with a deck and access to nearby parks and pathway systems. With a double attached garage and proximity to amenities, this home combines elegance, space, and convenience—an ideal choice for growing families!
| COMMUNITY | Evanston |
| PROPERTY TYPE | Detached |
| BUILDING TYPE | House |
| STYLE | 2 Storey |
| YEAR BUILT | 2008 |
| SQUARE FOOTAGE | 2,610 |
| BEDROOMS | 4 |
| BATHROOMS | 4.00 |
| BASEMENT | Finished, Full |
| AMENITIES | |
| APPLIANCES | Dishwasher, Electric Range, Garage Control(s), Microwave Hood Fan, Refrigerator, Washer/Dryer |
| COOLING | Window Unit(s) |
| FIREPLACE | Gas |
| FLOORING | Carpet, Hardwood, Laminate, Tile |
| HEATING | Forced Air |
| LAUNDRY | Laundry Room |
| LOT FEATURES | Back Yard, City Lot, Other, See Remarks |
| PARKING | Double Garage Attached |
| RESTRICTIONS | Utility Right Of Way |
| ROOF | Asphalt Shingle |
| TITLE | Fee Simple |
| BROKER | Century 21 Bravo Realty |
| ROOMS | DIMENSIONS (m) | LEVEL |
|---|---|---|
| 4pc Bathroom | 9`7" x 6`8" | Basement |
| Family Room | 21`5" x 13`9" | Basement |
| Living Room | 22`6" x 13`5" | Basement |
| Laundry | 8`5" x 6`1" | Main |
| Breakfast Nook | 13`10" x 9`1" | Main |
| Entrance | 14`4" x 7`4" | Main |
| Dining Room | 13`4" x 14`4" | Main |
| 2pc Bathroom | 4`11" x 4`7" | Main |
| Living Room | 22`2" x 14`4" | Main |
| Kitchen With Eating Area | 14`5" x 9`4" | Main |
| Bedroom | 15`1" x 10`0" | Second |
| Bedroom - Primary | 18`6" x 12`7" | Second |
| Bedroom | 13`6" x 10`0" | Second |
| Bedroom | 16`10" x 13`4" | Second |
| Bonus Room | 18`9" x 12`0" | Second |
| Game Room | 12`7" x 8`3" | Second |
| Walk-In Closet | 10`10" x 4`11" | Second |
| 5pc Ensuite bath | 10`11" x 10`6" | Second |
| 4pc Bathroom | 9`6" x 5`6" | Second |

