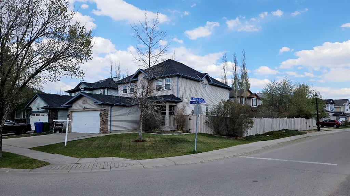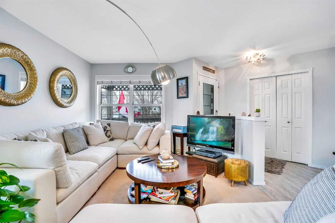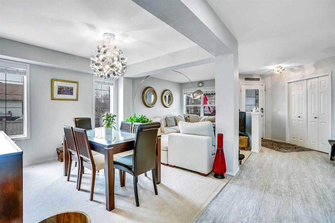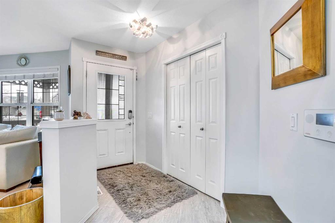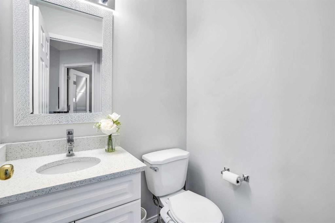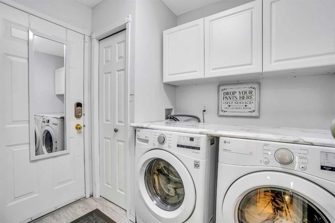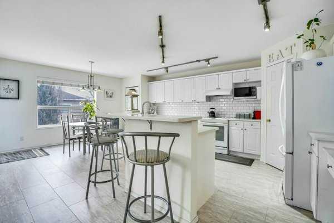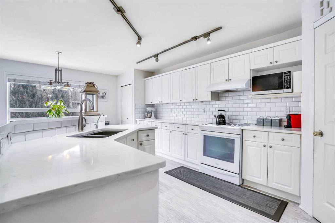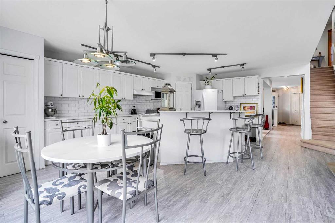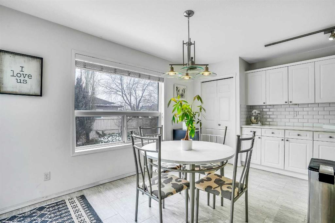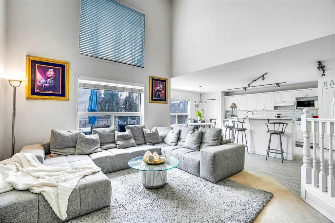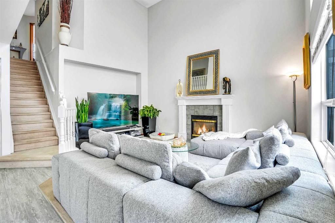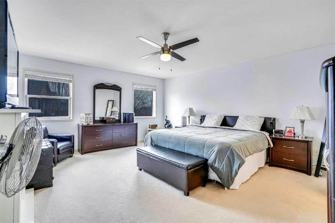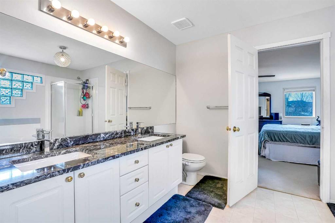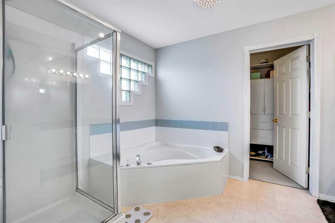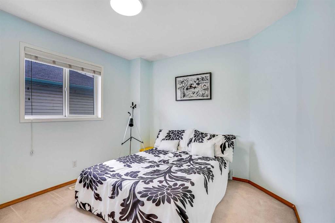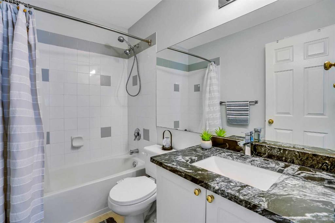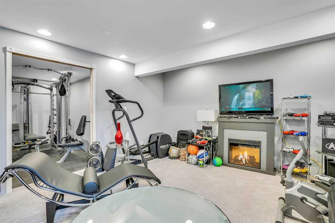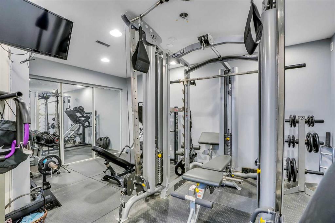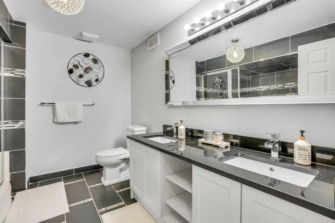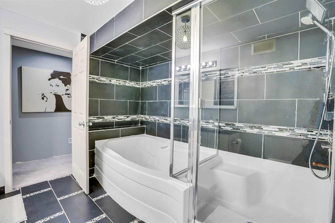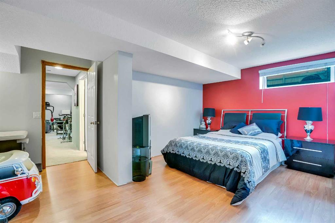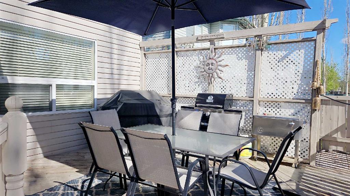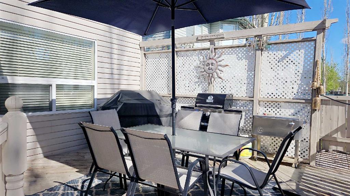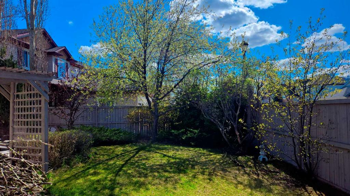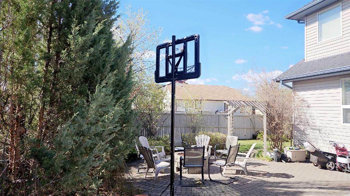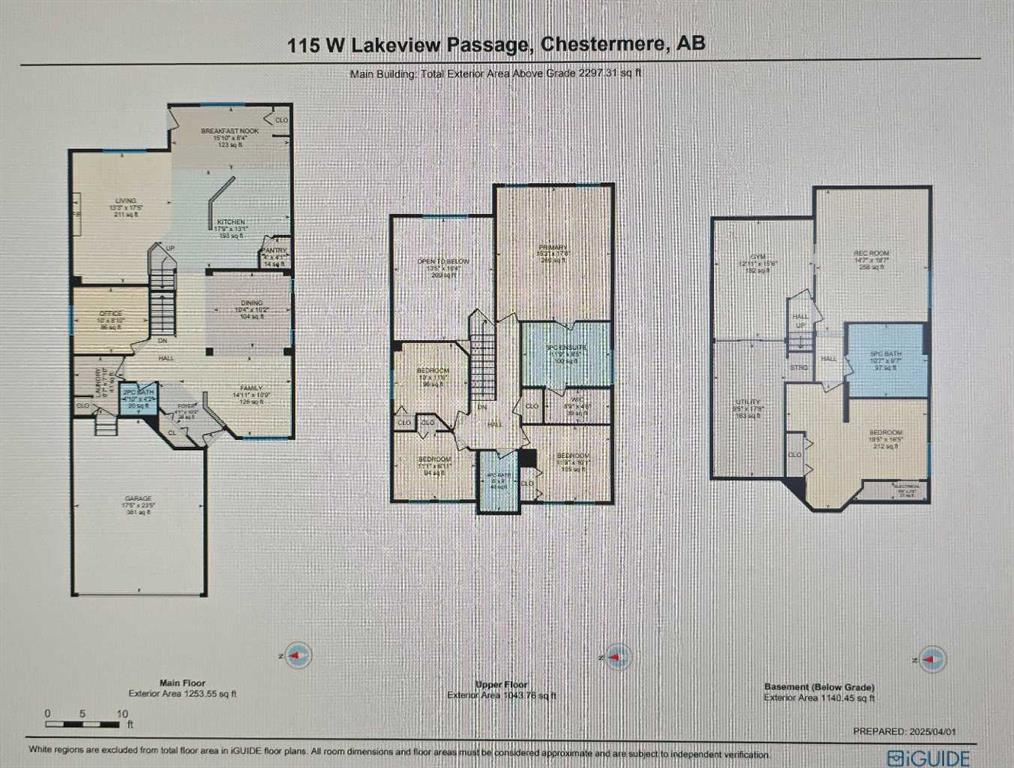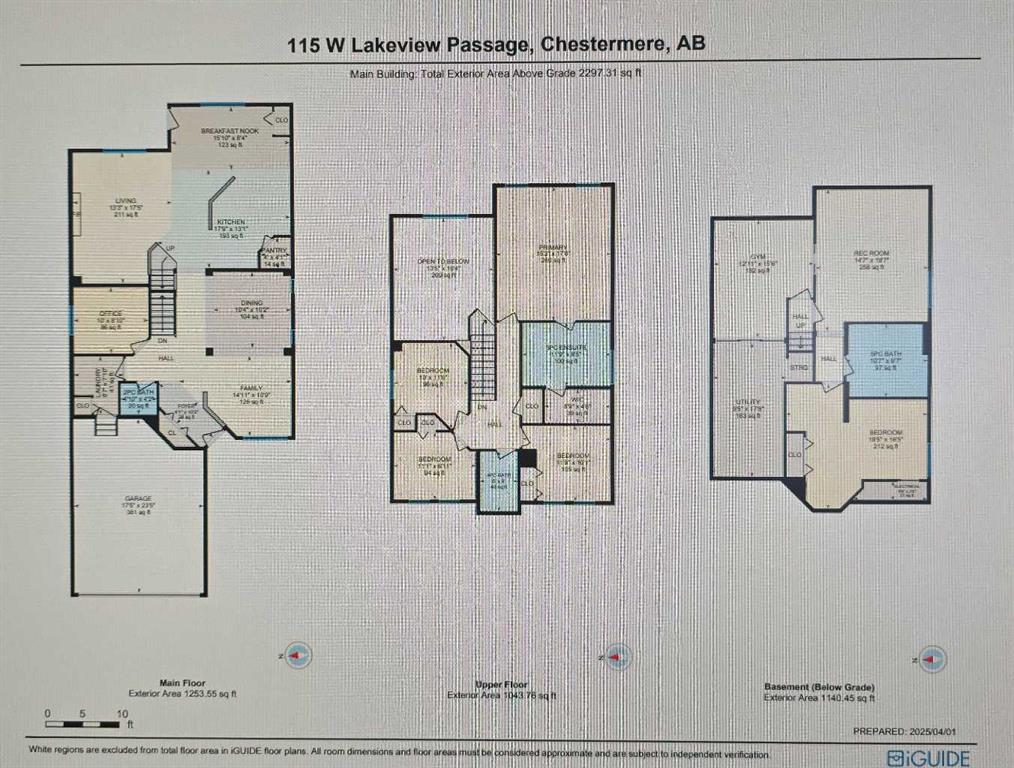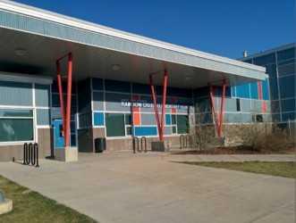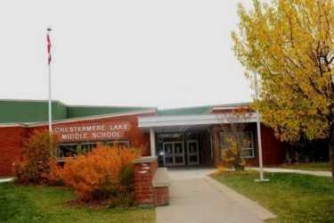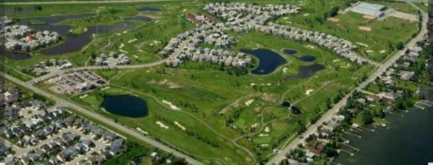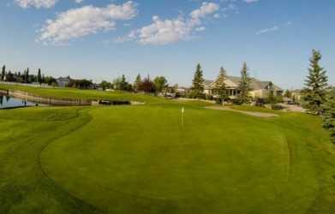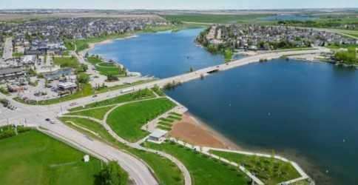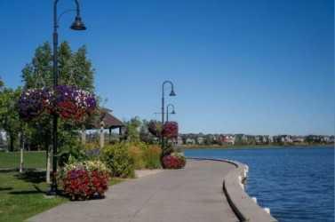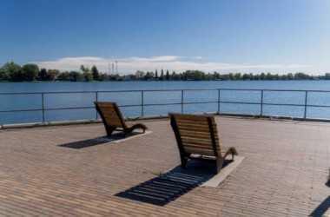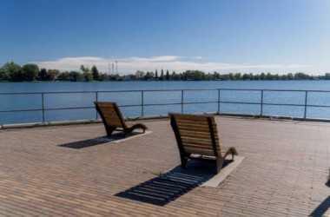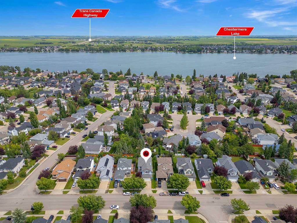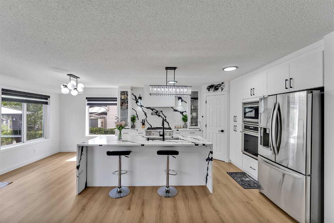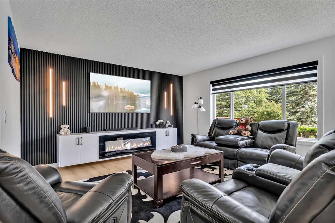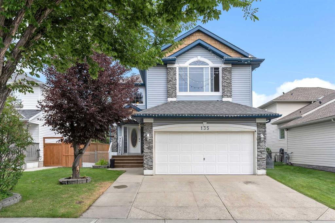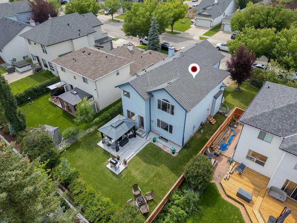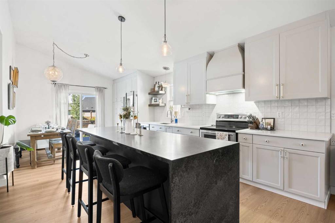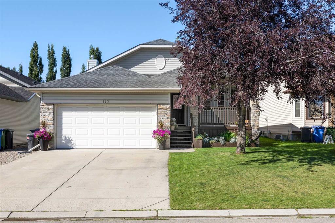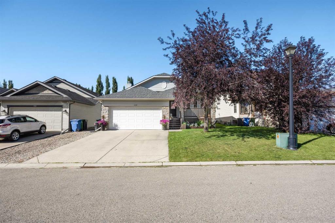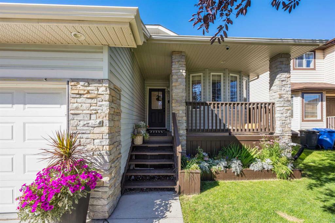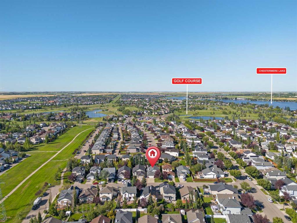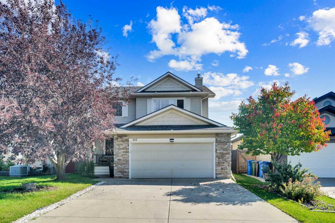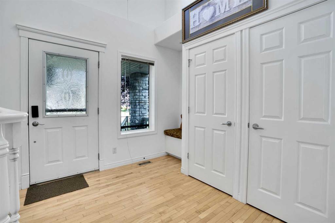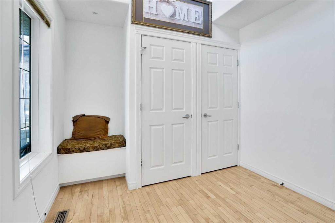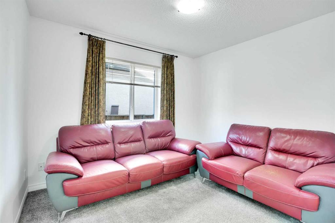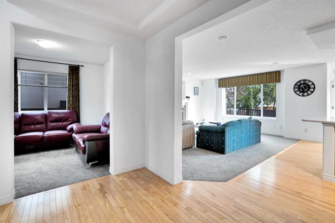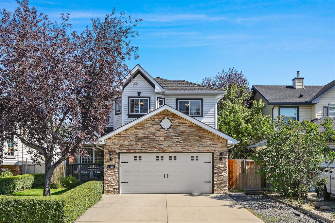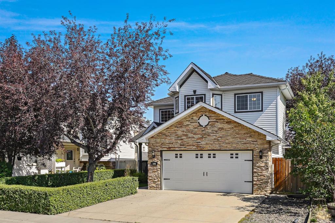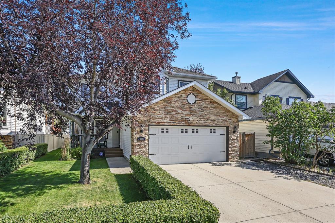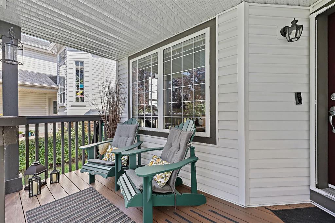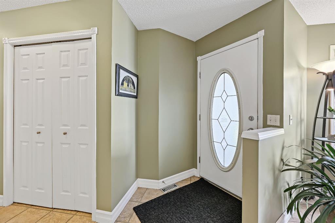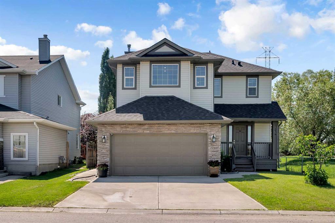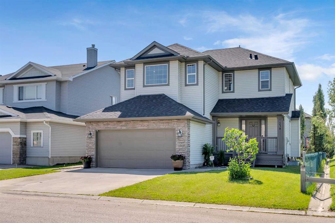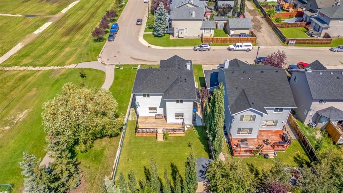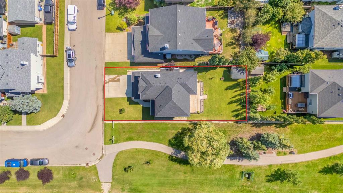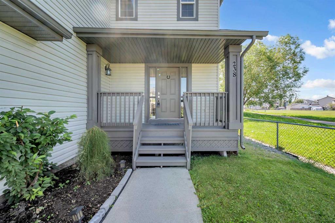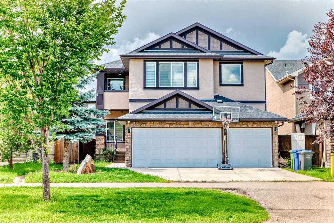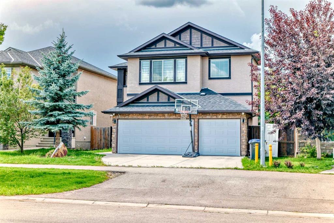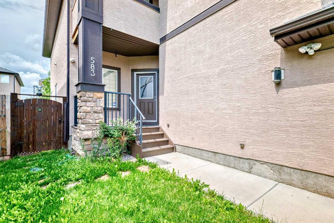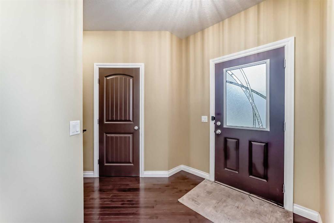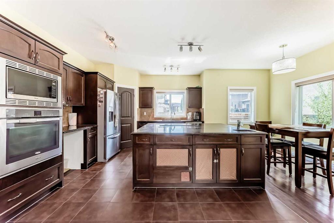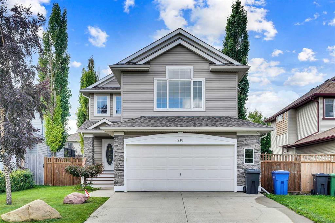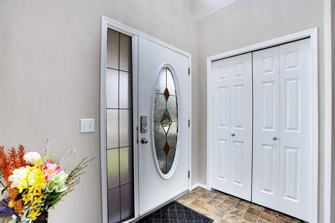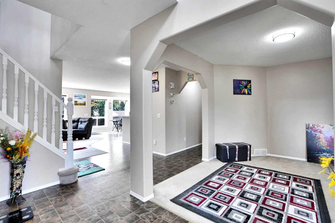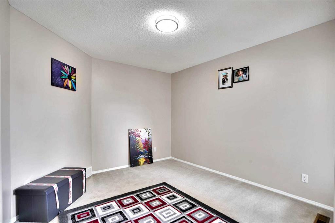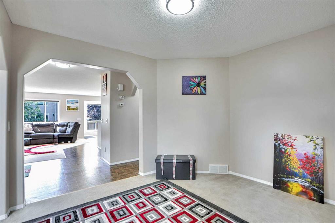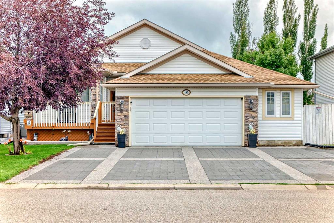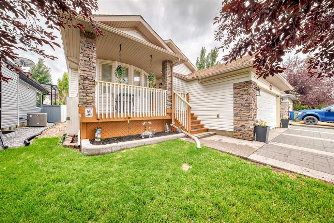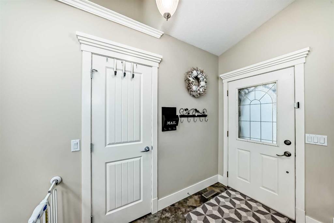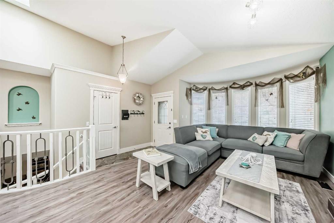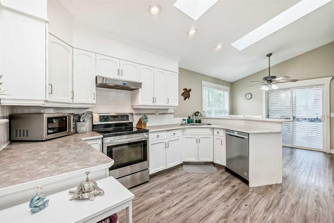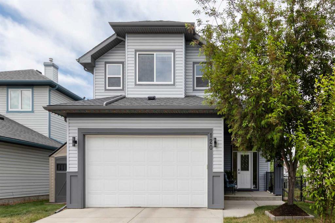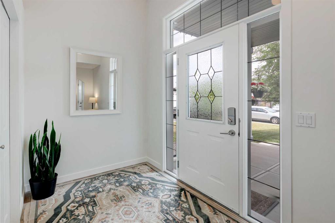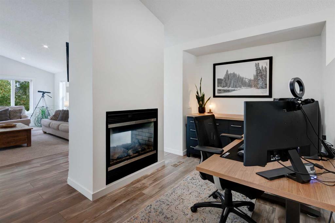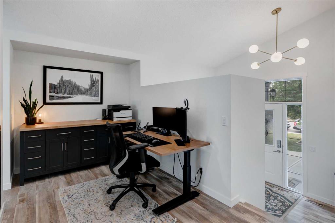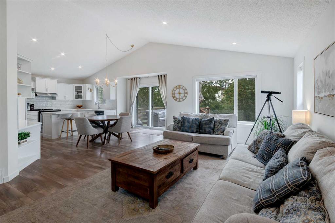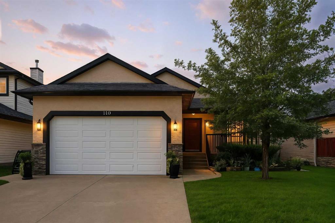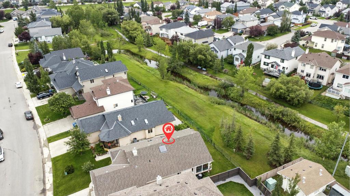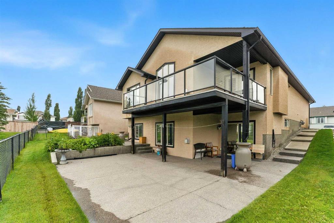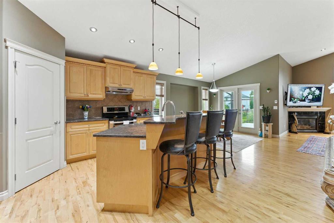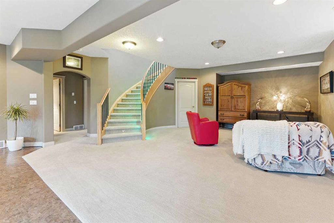115 WEST LAKEVIEW Passage
Chestermere T1X 1G8
MLS® Number: A2208025
$ 739,999
5
BEDROOMS
3 + 1
BATHROOMS
2,297
SQUARE FEET
1999
YEAR BUILT
BACK ON THE MARKET DUE TO FINACNING. Bright and Spacious 5-Bedroom, 4-Bathroom Home on a Large Corner Lot nestled just steps from the golf course and Chestermere Lake. This stunning Sterling-built home offers a perfect blend of style, comfort, and convenience. The property features beautiful landscaping and ample outdoor space, ideal for relaxing or entertaining. Upstairs, you'll find a generous primary bedroom with a walk-in closet & a 5-piece ensuite, 3 additional spacious bedrooms, a well-appointed 3-piece bathroom, abundant closet space with neutral tones throughout, providing a calm, cohesive feel. Main floor highlights a formal living room and dining room for elegant gatherings, a cozy family room for everyday relaxation, a well-designed kitchen with an attached eating area, corner pantry, and plenty of storage, a versatile den, perfect for a home office, a laundry room and a convenient 2-piece bathroom. A fully finished basement with a large rec room, ideal for movie nights or game days, fitness area, a comfortable bedroom and a beautifully finished 5-piece bathroom. This home also has newer appliances, a new roof and new hot water tank. Additional features are close proximity to shopping, schools, and public transit. Perfectly situated for those seeking a balance of serene lakeside living and easy access to amenities. Don’t miss the opportunity to make this exceptional property your home. Call today to schedule a private viewing!
| COMMUNITY | Lakeview Landing |
| PROPERTY TYPE | Detached |
| BUILDING TYPE | House |
| STYLE | 2 Storey |
| YEAR BUILT | 1999 |
| SQUARE FOOTAGE | 2,297 |
| BEDROOMS | 5 |
| BATHROOMS | 4.00 |
| BASEMENT | Finished, Full |
| AMENITIES | |
| APPLIANCES | Dishwasher, Electric Stove, Garburator, Gas Water Heater, Range Hood, Refrigerator, Washer/Dryer, Water Softener |
| COOLING | None |
| FIREPLACE | Family Room, Gas |
| FLOORING | Carpet, Laminate, Linoleum, Vinyl |
| HEATING | Fireplace(s), Forced Air, Natural Gas |
| LAUNDRY | Laundry Room, Main Level |
| LOT FEATURES | Back Yard, City Lot, Corner Lot |
| PARKING | Additional Parking, Concrete Driveway, Double Garage Attached |
| RESTRICTIONS | Utility Right Of Way |
| ROOF | Asphalt Shingle |
| TITLE | Fee Simple |
| BROKER | Real Broker |
| ROOMS | DIMENSIONS (m) | LEVEL |
|---|---|---|
| 5pc Bathroom | 10`7" x 9`7" | Basement |
| Bedroom | 18`5" x 16`5" | Basement |
| 2pc Bathroom | 4`10" x 4`2" | Main |
| Bedroom - Primary | 15`3" x 17`8" | Second |
| 5pc Ensuite bath | 11`9" x 8`5" | Second |
| 4pc Bathroom | 5`0" x 8`0" | Second |
| Bedroom | 11`9" x 10`1" | Second |
| Bedroom | 11`1" x 8`11" | Second |
| Bedroom | 10`0" x 11`6" | Second |

