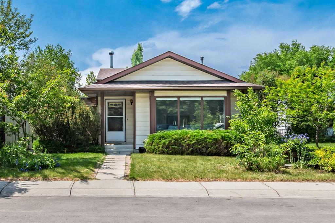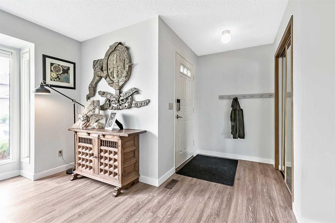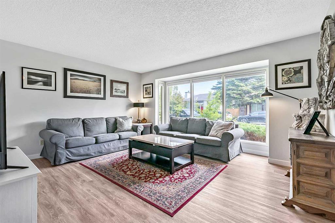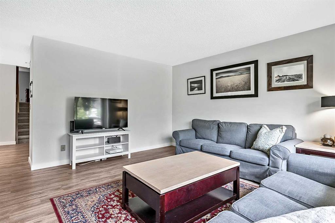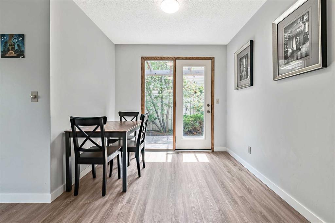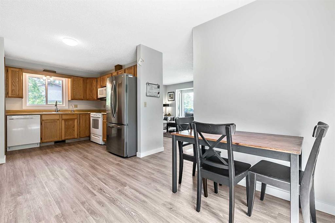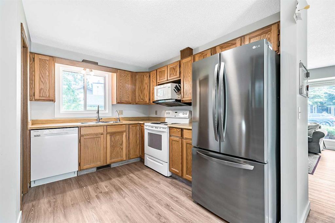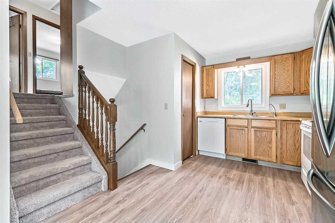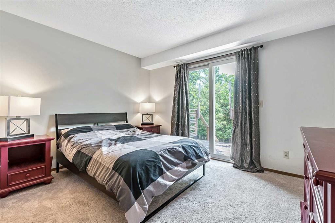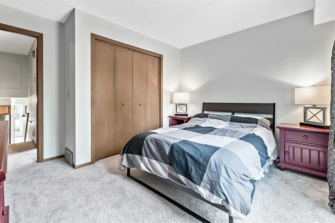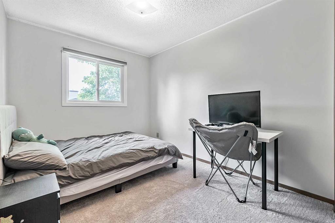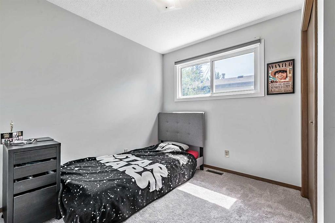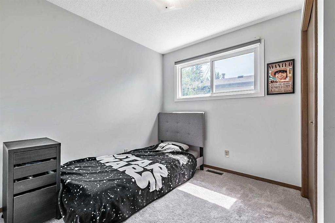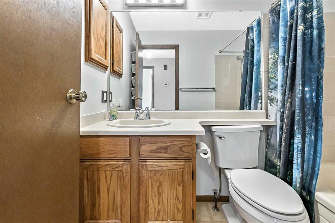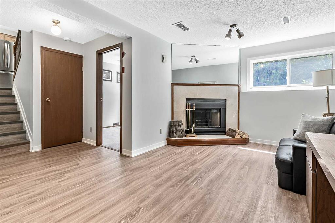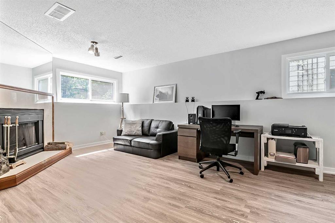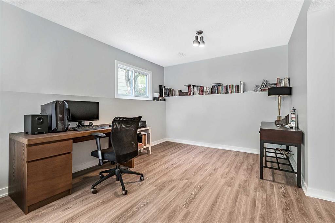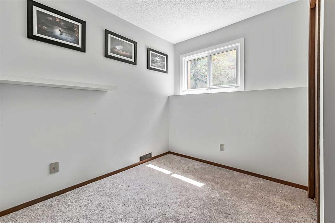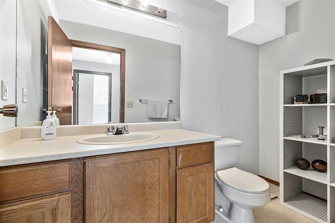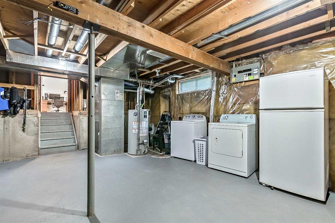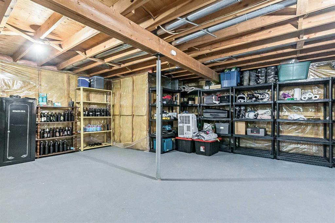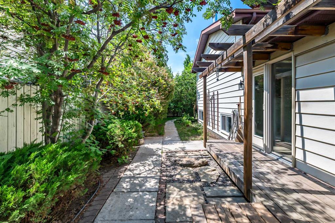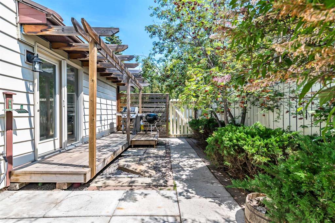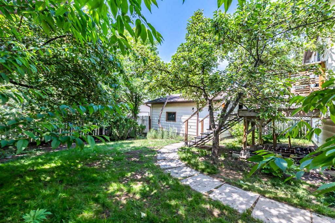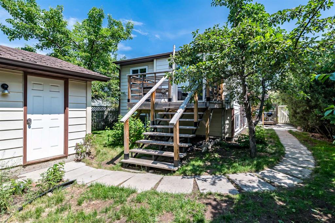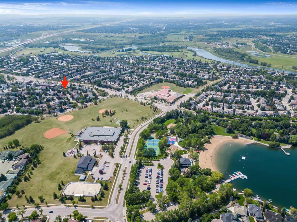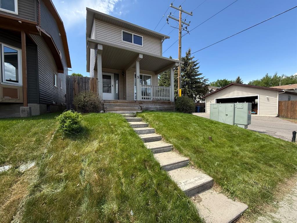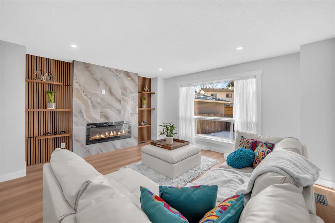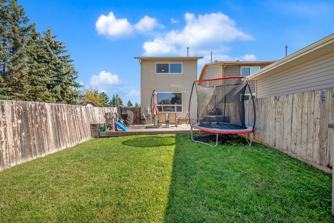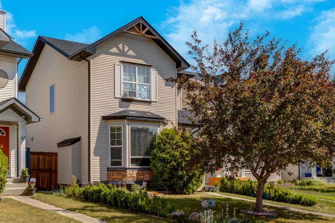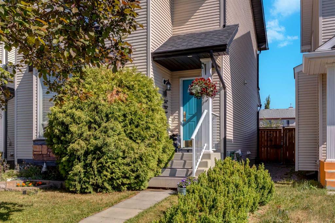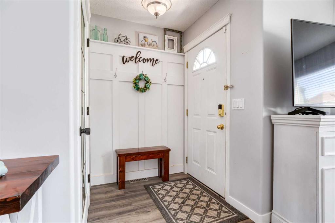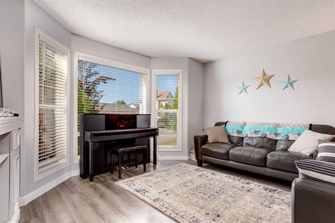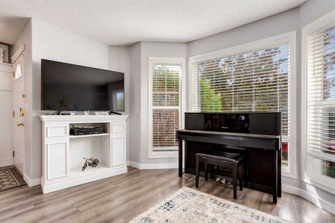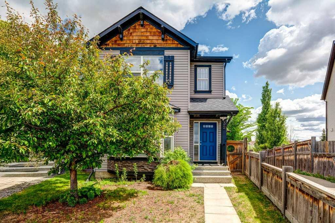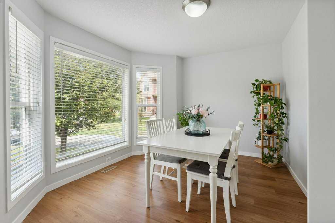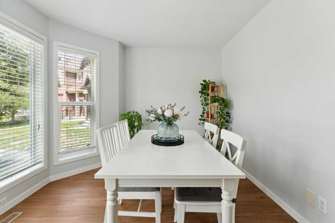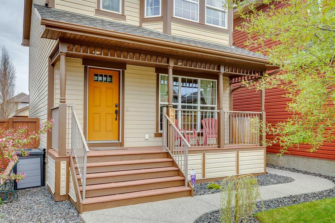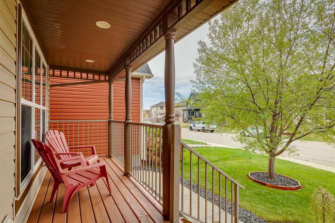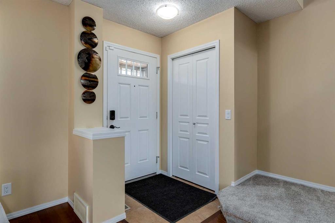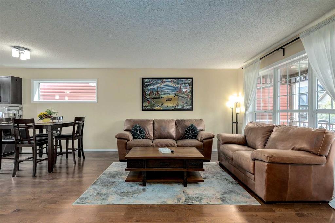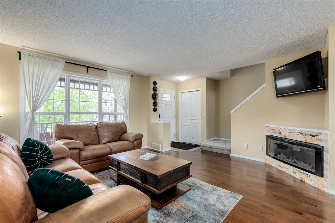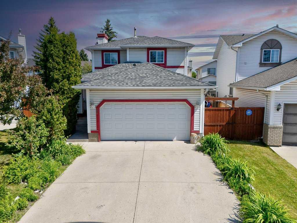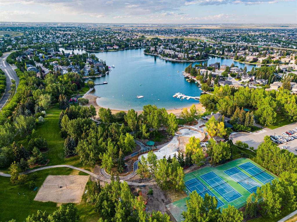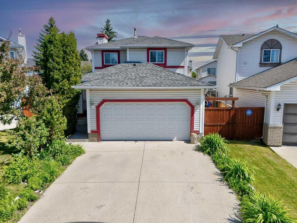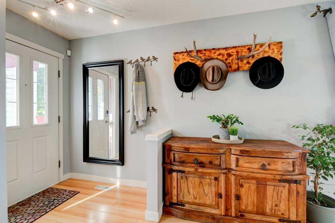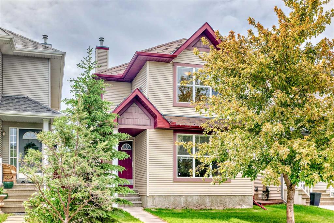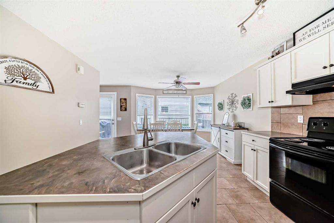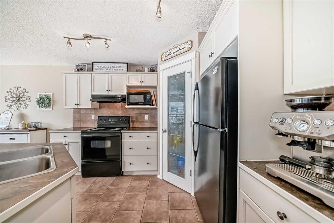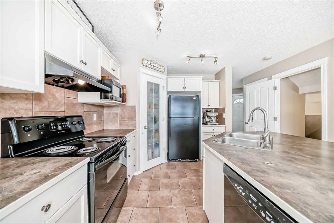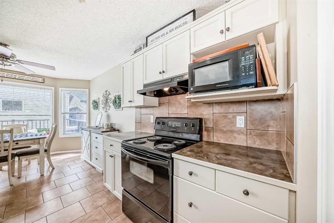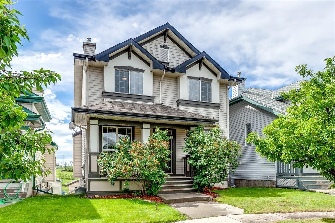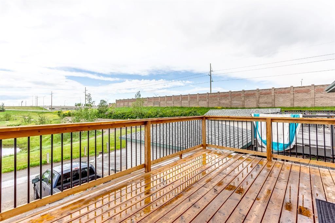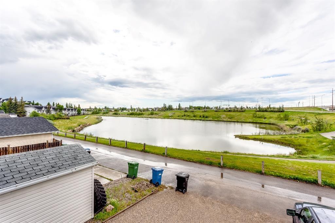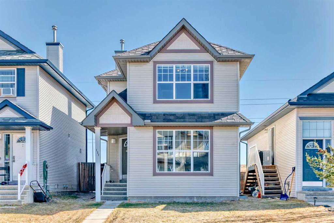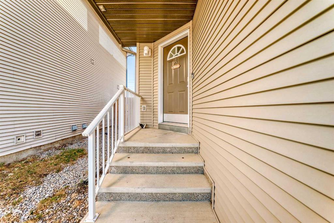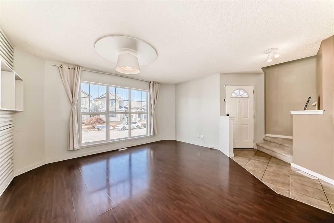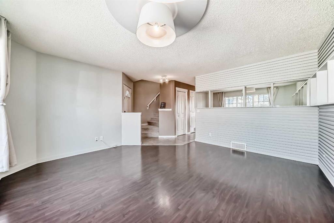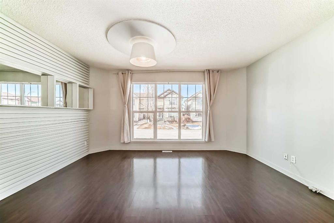115 Mckinley Road SE
Calgary T2Z 1V3
MLS® Number: A2232414
$ 549,900
4
BEDROOMS
1 + 1
BATHROOMS
951
SQUARE FEET
1983
YEAR BUILT
Welcome to this charming 3+1 bedroom home nestled on a quiet street in the desirable McKenzie Lake community. This thoughtfully designed residence offers the perfect blend of comfort and convenience for families seeking a peaceful retreat with excellent amenities nearby. The main floor welcomes you with an inviting living room that flows seamlessly into a dedicated dining area, creating an ideal space for both everyday living and entertaining guests. The kitchen, featuring elegant French doors, opens onto a sunny deck overlooking a private west-facing backyard—perfect for summer barbecues and outdoor relaxation. Recently updated with brand new flooring throughout (except bathrooms), including plush carpet and stylish laminate, this home also boasts newer windows, furnace, and roof, ensuring energy efficiency and peace of mind for years to come. The upper level houses three comfortable bedrooms and a full four-piece bathroom. The primary bedroom is a true highlight, featuring sliding doors that open to a sunny deck with serene views of the private backyard. Downstairs, you'll find a cozy family room centered around a warm wood-burning fireplace—ideal for gathering on chilly evenings. A fourth bedroom on this level provides flexible space for guests, a home office, or growing families. The unfinished portion of the basement offers excellent potential for customization to suit your specific needs. This home includes a double detached garage and privileges to the community lake—a rare amenity that provides recreational opportunities year-round. Within walking distance to schools and the lake, and conveniently located near shopping, golf courses, the McKenzie Lake Beach House, Fish Creek Park, Bow River, and extensive walking paths, this property offers the perfect balance of residential tranquility and urban convenience. Experience the best of Calgary living in this well-maintained home where community and comfort come together beautifully.
| COMMUNITY | McKenzie Lake |
| PROPERTY TYPE | Detached |
| BUILDING TYPE | House |
| STYLE | 4 Level Split |
| YEAR BUILT | 1983 |
| SQUARE FOOTAGE | 951 |
| BEDROOMS | 4 |
| BATHROOMS | 2.00 |
| BASEMENT | Full, Unfinished |
| AMENITIES | |
| APPLIANCES | Dishwasher, Garage Control(s), Microwave, Range Hood, Refrigerator, Stove(s), Washer/Dryer, Window Coverings |
| COOLING | None |
| FIREPLACE | Wood Burning |
| FLOORING | Carpet, Laminate |
| HEATING | Forced Air |
| LAUNDRY | In Basement |
| LOT FEATURES | Back Lane, Back Yard, Close to Clubhouse, Landscaped, Lawn, Level, Street Lighting, Treed |
| PARKING | Double Garage Detached |
| RESTRICTIONS | Utility Right Of Way |
| ROOF | Asphalt Shingle |
| TITLE | Fee Simple |
| BROKER | RE/MAX Landan Real Estate |
| ROOMS | DIMENSIONS (m) | LEVEL |
|---|---|---|
| Bedroom | 7`1" x 8`0" | Lower |
| Family Room | 10`0" x 19`7" | Lower |
| 2pc Bathroom | 0`0" x 0`0" | Lower |
| Living Room | 13`10" x 15`0" | Main |
| Dining Room | 8`4" x 9`9" | Main |
| Kitchen | 8`1" x 11`2" | Main |
| Bedroom - Primary | 9`7" x 12`0" | Second |
| Bedroom | 8`0" x 8`8" | Second |
| Bedroom | 8`6" x 10`10" | Second |
| 4pc Bathroom | 0`0" x 0`0" | Second |

