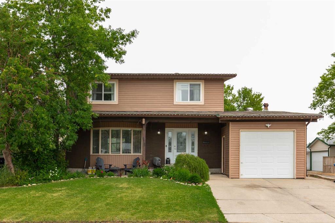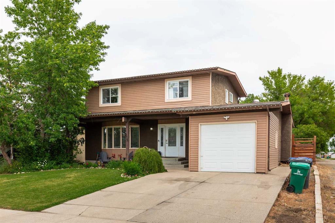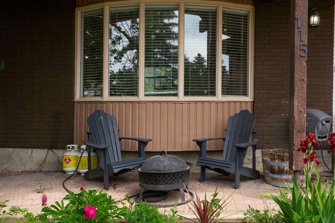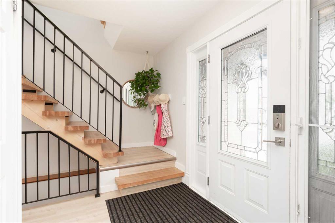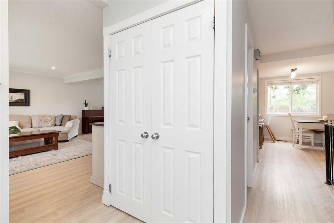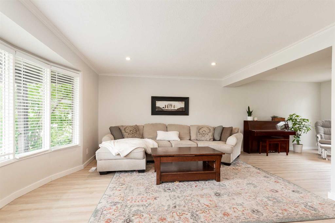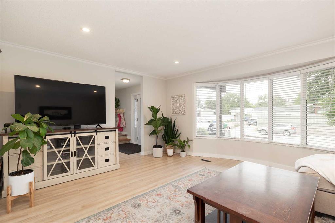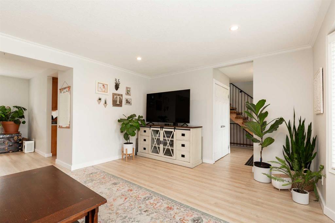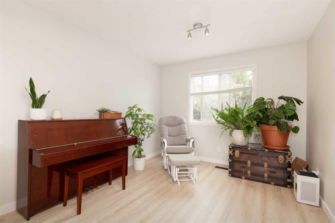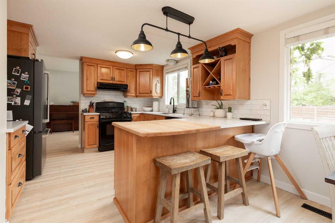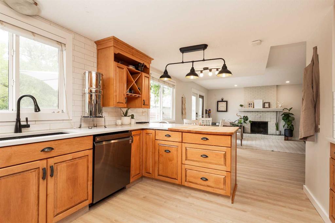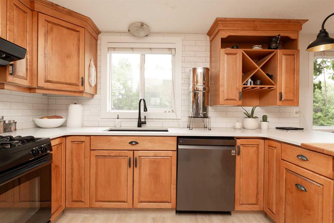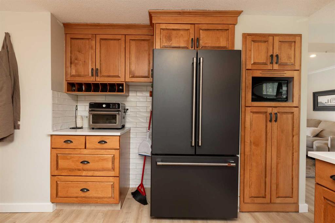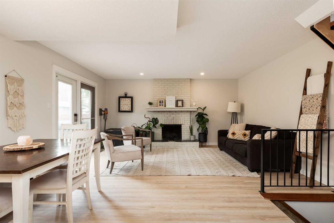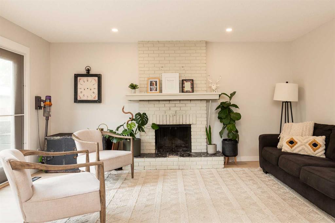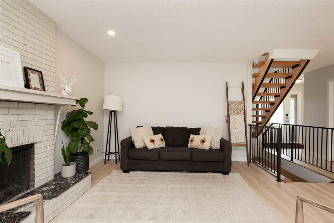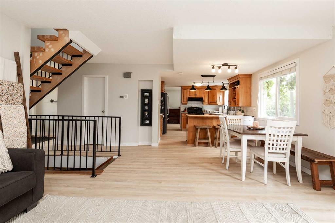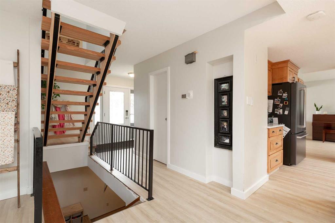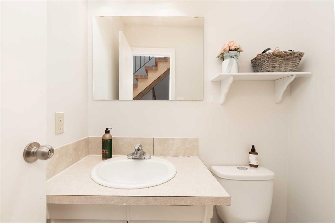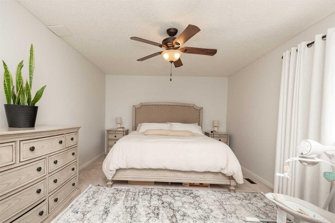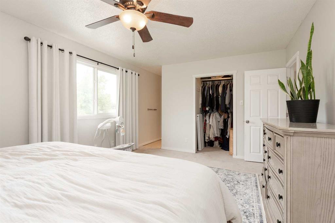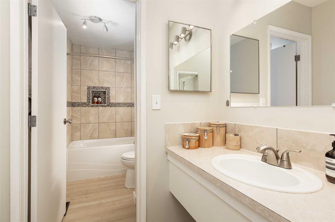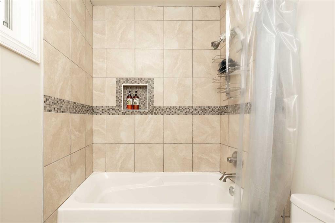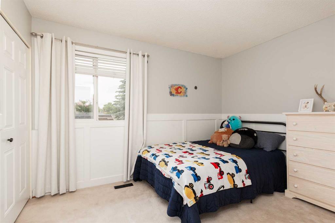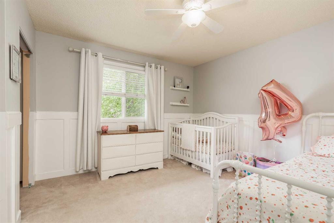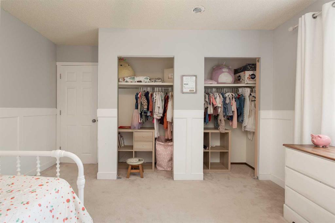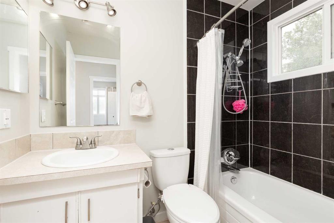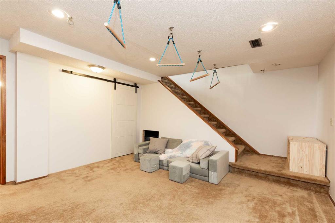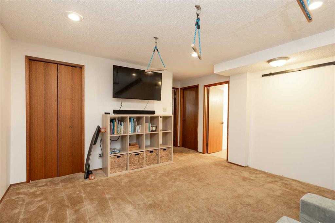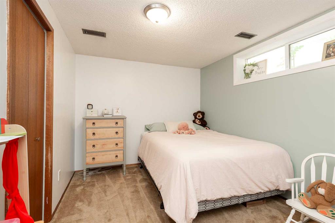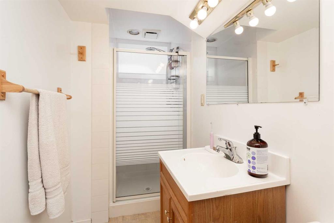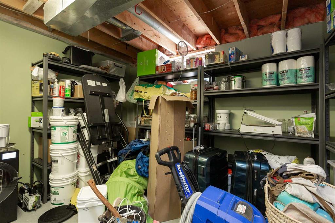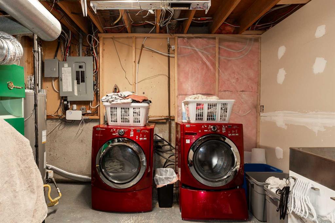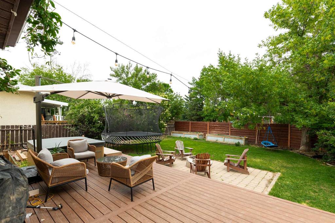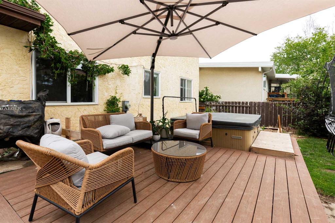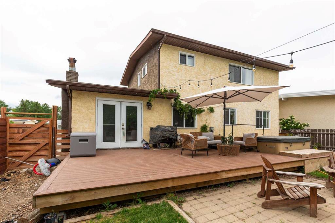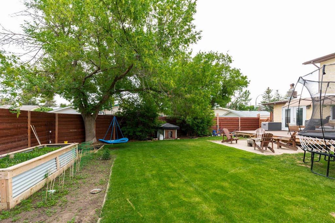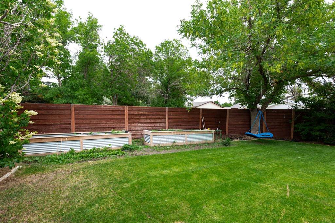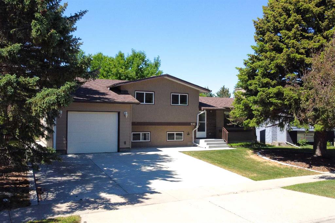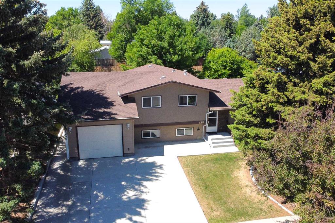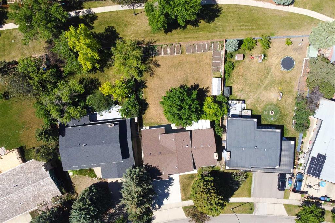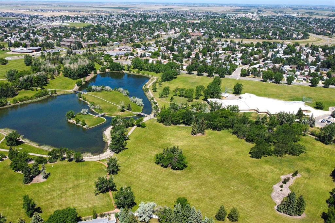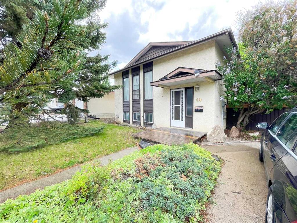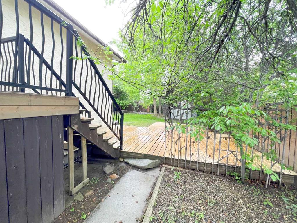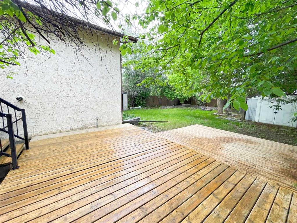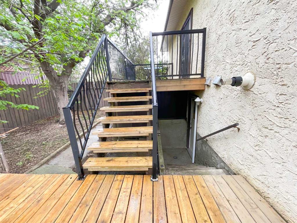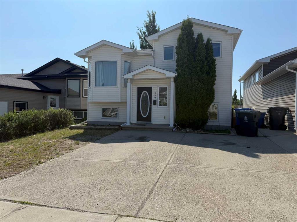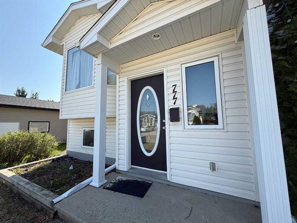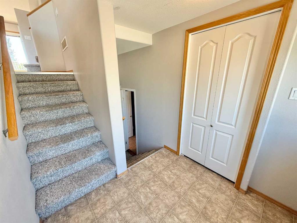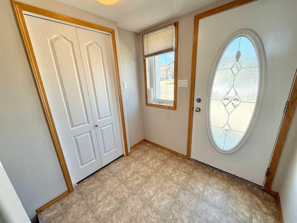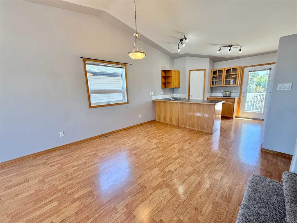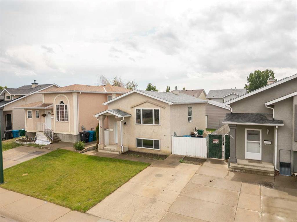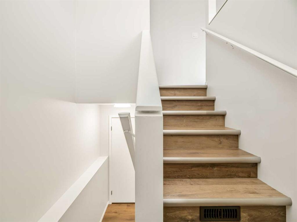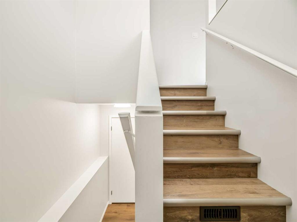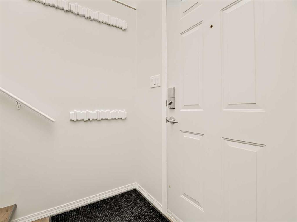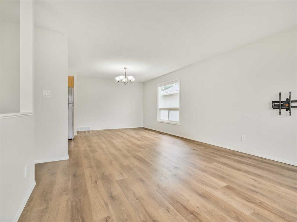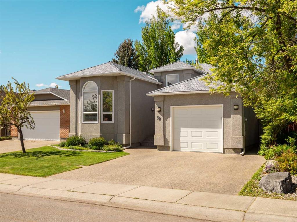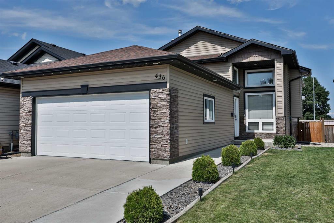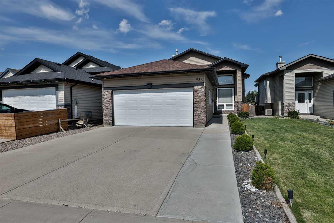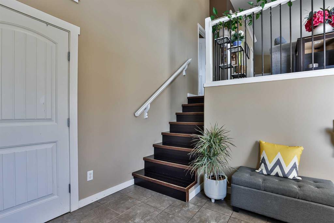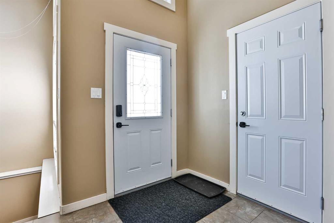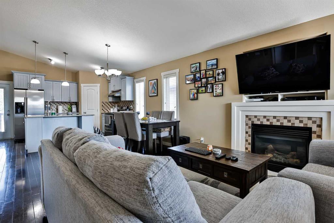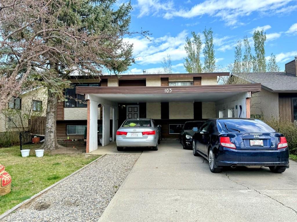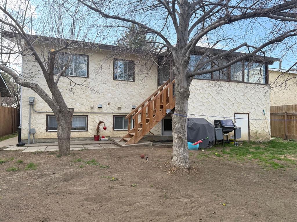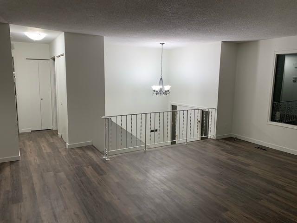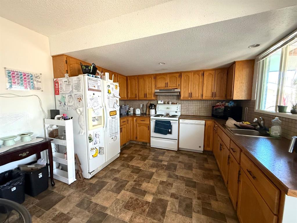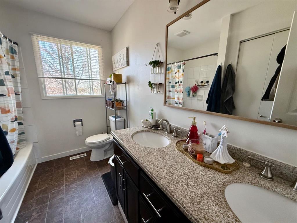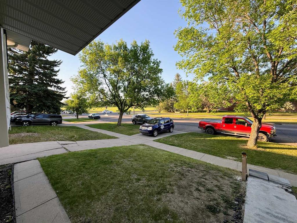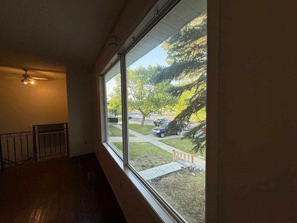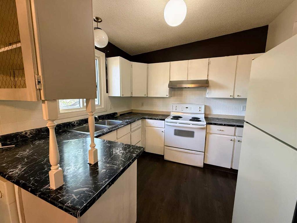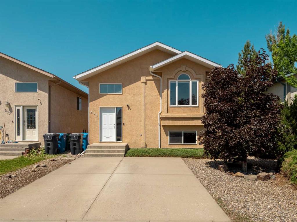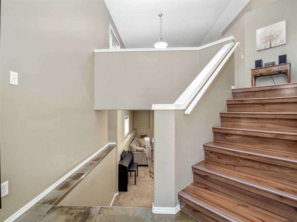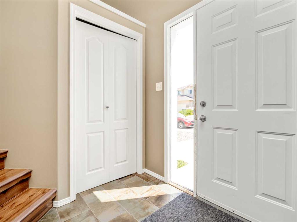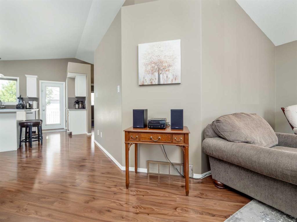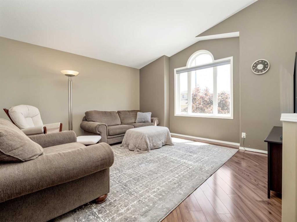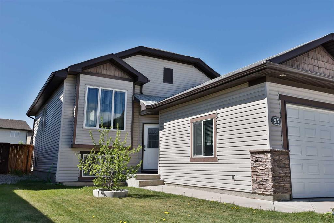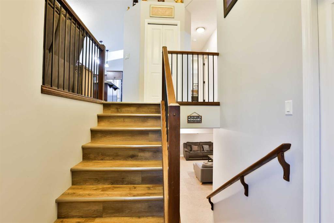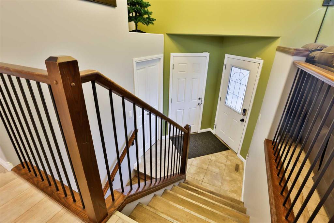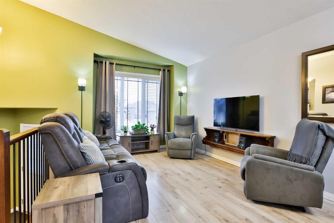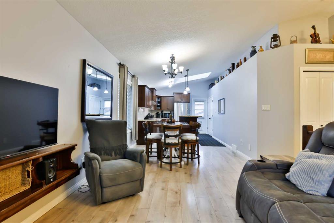115 Lemoyne Crescent W
Lethbridge T1K 4A4
MLS® Number: A2231805
$ 480,000
4
BEDROOMS
3 + 1
BATHROOMS
1,629
SQUARE FEET
1974
YEAR BUILT
Welcome to your perfect family home in the heart of Varsity Village! This beautifully maintained 4-bedroom, 3.5-bathroom two-story home is nestled in a charming, mature neighborhood just minutes from the University of Lethbridge and a short walk to Nicholas Sheran Park. Designed for both everyday living and entertaining, the main floor offers a well-thought-out layout with spacious living areas, sleek quartz countertops, and stylish vinyl flooring throughout. A striking custom open staircase adds a modern statement while enhancing the open feel of the home. Upstairs, you’ll find all four bedrooms, including a generous primary suite complete with its own private ensuite. Whether you're hosting friends or spending a quiet evening in, this home delivers comfort and style. Cozy up by the wood-burning fireplace in the family room, or relax in the secluded backyard hot tub under the stars. Located on a quiet, low-traffic street, this move-in-ready home is well loved, full of charm, and ready for new memories.
| COMMUNITY | Varsity Village |
| PROPERTY TYPE | Detached |
| BUILDING TYPE | House |
| STYLE | 2 Storey |
| YEAR BUILT | 1974 |
| SQUARE FOOTAGE | 1,629 |
| BEDROOMS | 4 |
| BATHROOMS | 4.00 |
| BASEMENT | Finished, Full |
| AMENITIES | |
| APPLIANCES | ENERGY STAR Qualified Dishwasher, ENERGY STAR Qualified Refrigerator, Gas Oven, Microwave, Washer/Dryer |
| COOLING | Central Air |
| FIREPLACE | Brick Facing, Family Room, Wood Burning |
| FLOORING | Carpet, Vinyl |
| HEATING | Central, Natural Gas |
| LAUNDRY | In Basement |
| LOT FEATURES | Back Lane, Back Yard, Rectangular Lot |
| PARKING | Driveway, Single Garage Attached |
| RESTRICTIONS | None Known |
| ROOF | Asphalt Shingle |
| TITLE | Fee Simple |
| BROKER | Lethbridge Real Estate.com |
| ROOMS | DIMENSIONS (m) | LEVEL |
|---|---|---|
| 3pc Bathroom | 3`10" x 10`11" | Basement |
| Laundry | 11`1" x 11`0" | Basement |
| Storage | 12`3" x 11`0" | Basement |
| Bedroom | 8`11" x 13`1" | Basement |
| Play Room | 15`10" x 13`2" | Basement |
| 2pc Bathroom | 4`0" x 4`3" | Main |
| Family Room | 17`11" x 24`11" | Main |
| Living/Dining Room Combination | 18`6" x 15`11" | Main |
| Kitchen | 11`8" x 11`10" | Main |
| Bedroom | 11`5" x 9`0" | Second |
| Bedroom | 13`6" x 12`10" | Second |
| Bedroom - Primary | 16`10" x 11`11" | Second |
| 3pc Bathroom | 7`6" x 4`10" | Second |
| 3pc Ensuite bath | 7`6" x 4`10" | Second |

