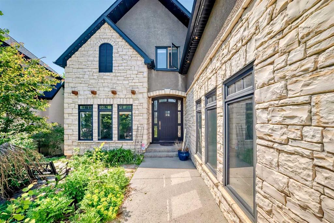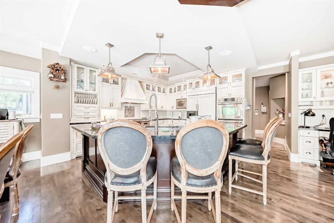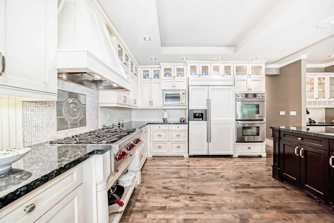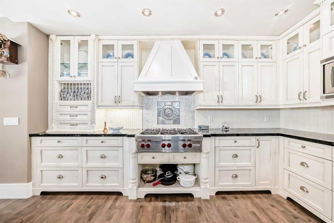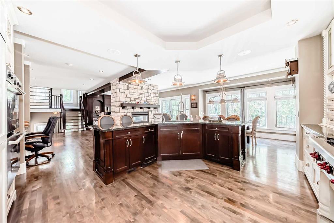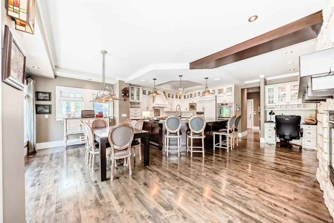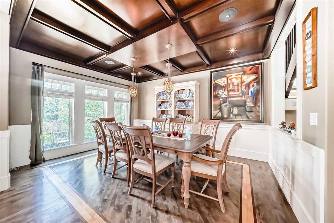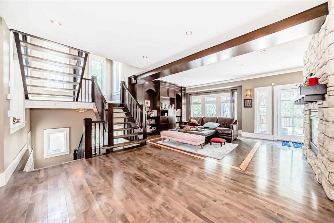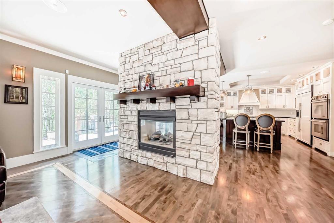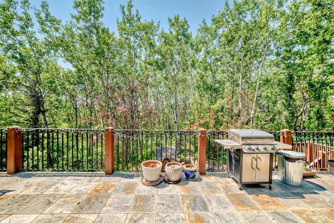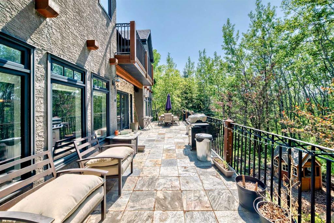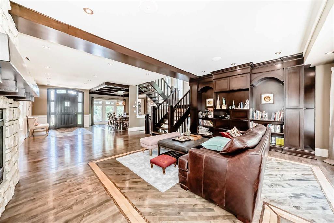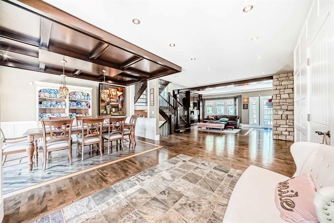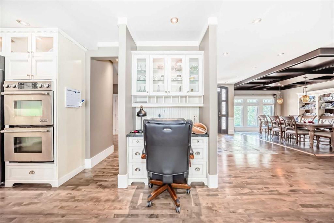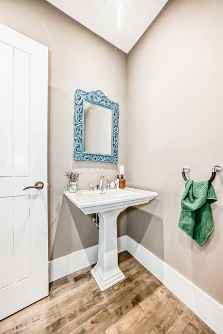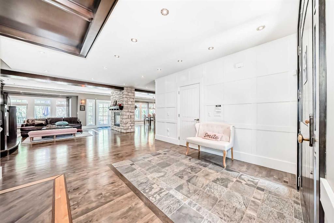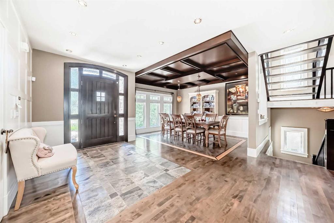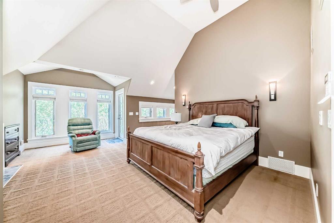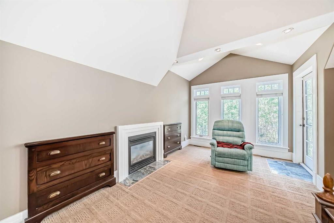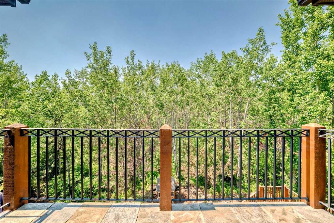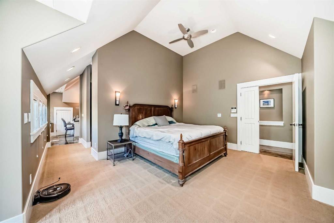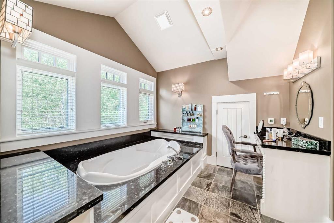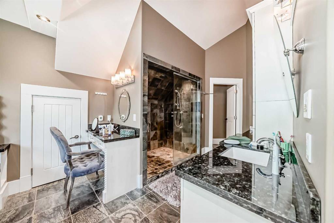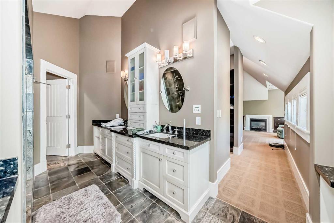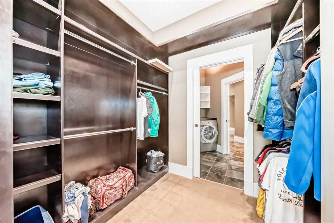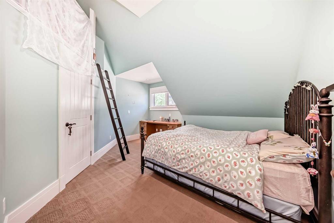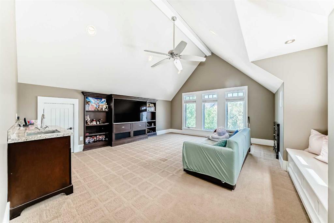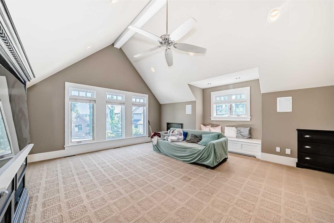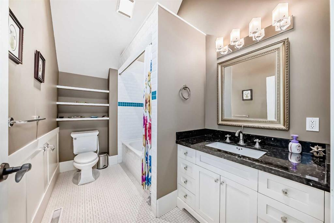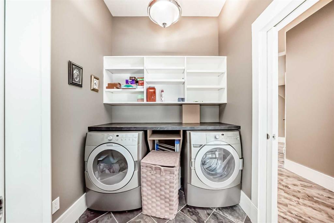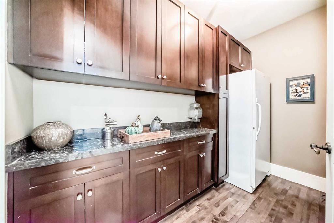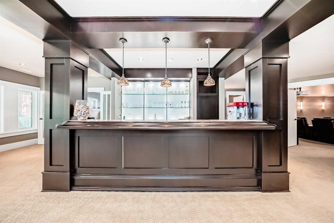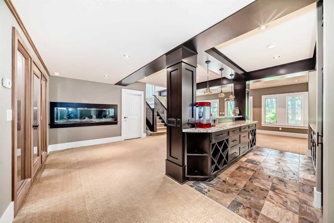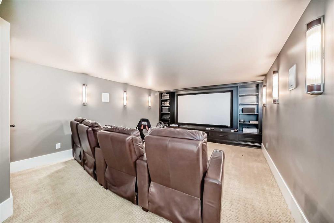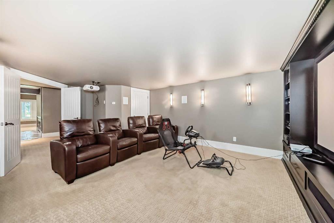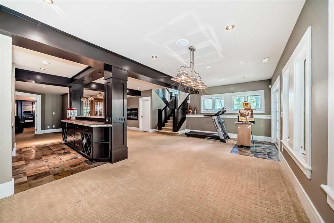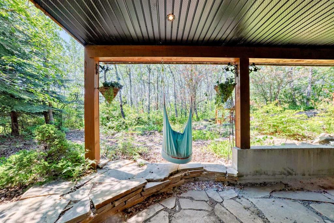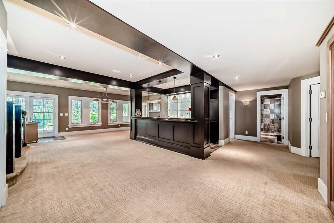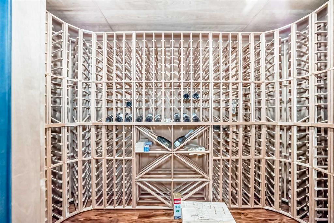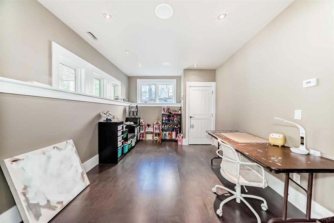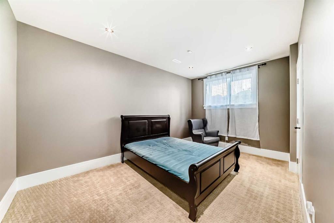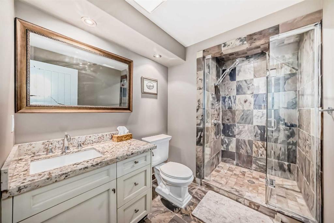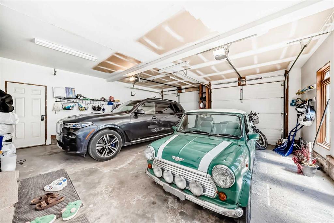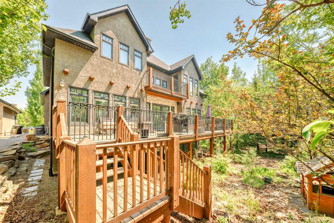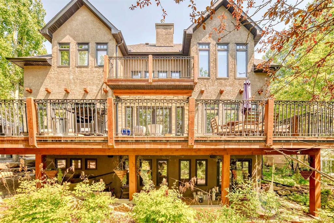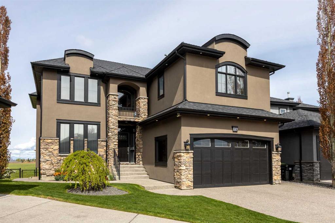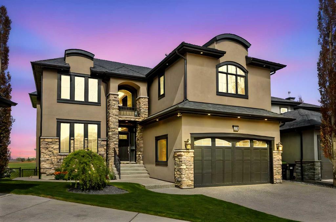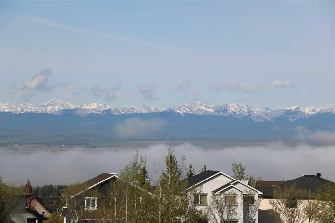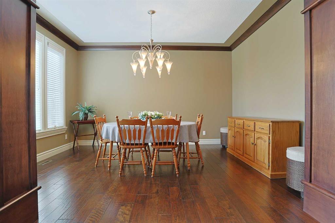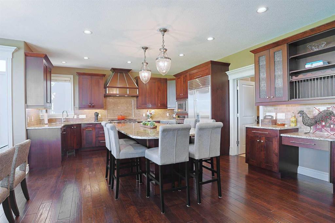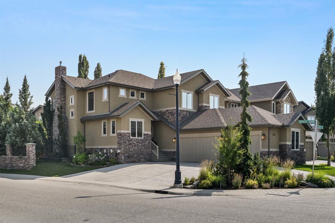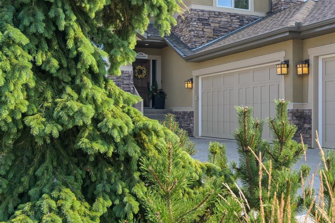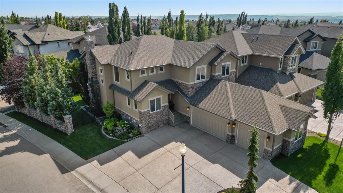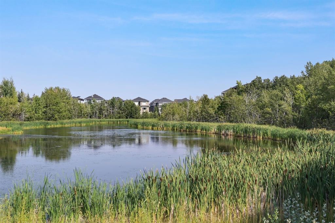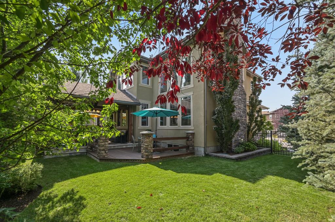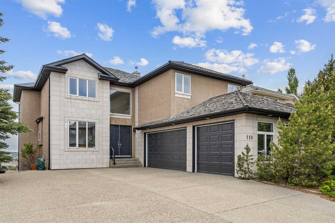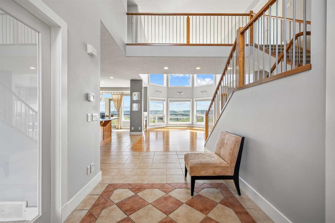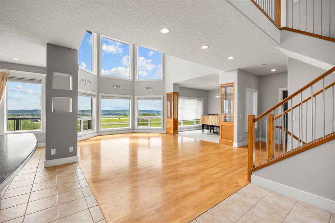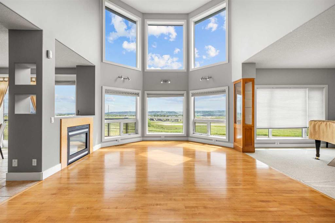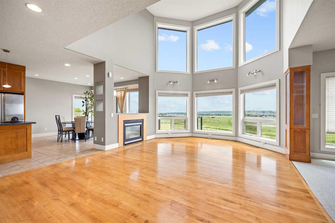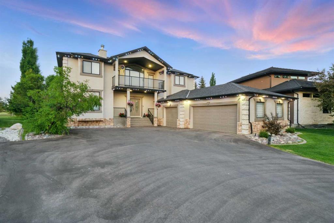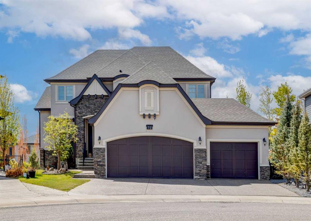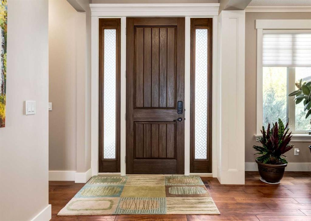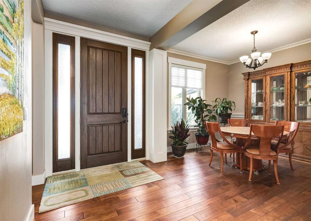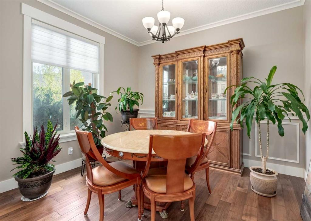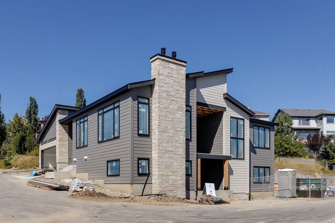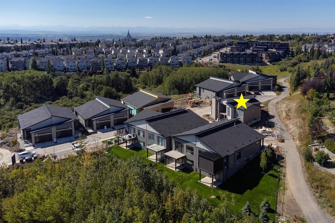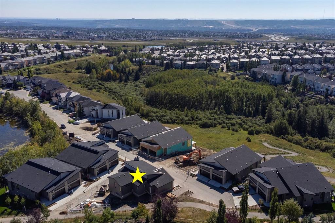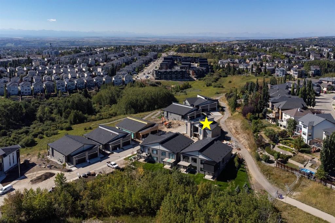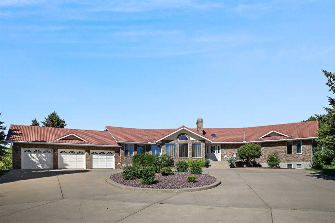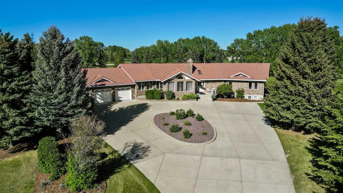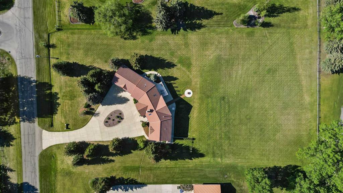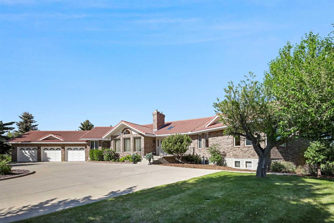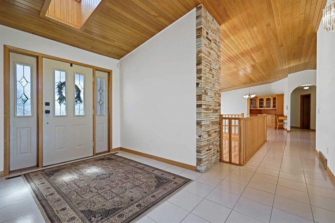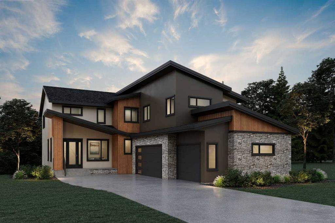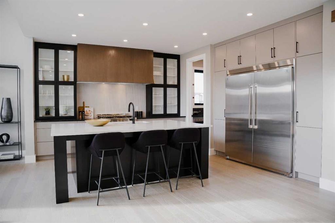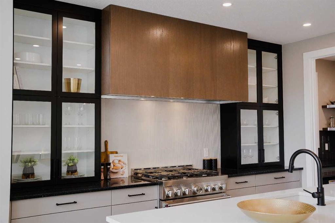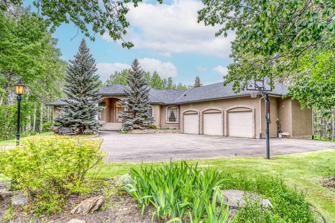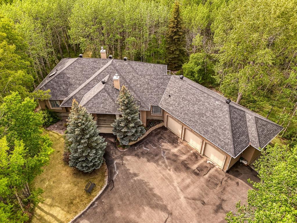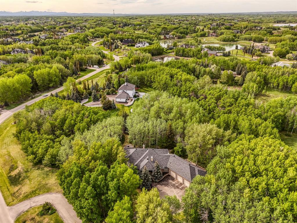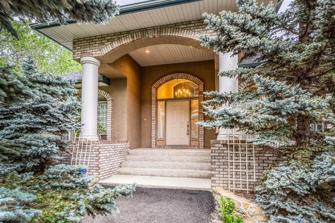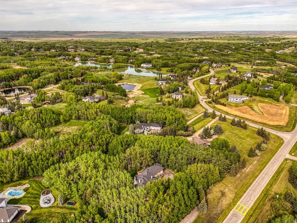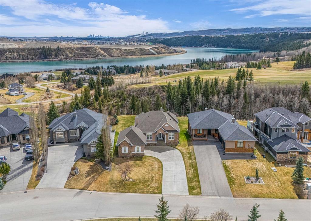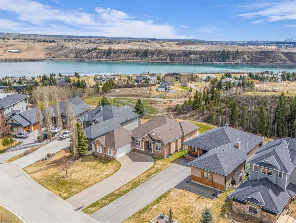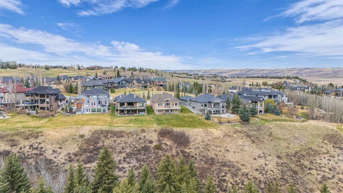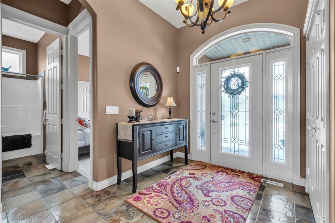113 Tusslewood Heights NW
Calgary T3L 2M7
MLS® Number: A2229105
$ 1,649,000
5
BEDROOMS
3 + 1
BATHROOMS
3,605
SQUARE FEET
2004
YEAR BUILT
Discover timeless elegance and unparalleled privacy in this meticulously maintained executive estate, set on one of Tuscany’s largest pie-shaped lots in the prestigious enclave. Backing directly onto a serene environmental reserve, this remarkable residence offers over 5,300 sq ft of exquisitely developed living space, blending refined luxury with the tranquility of nature. Mature aspens, lush landscaping, and expansive southwest views create a peaceful woodland setting, ideal for both relaxation and entertaining. Inside, thoughtful architectural details and premium finishes define every room—from the grand vaulted ceilings in the primary retreat to the rich African Wenge hardwood and honed slate inlay floors throughout. The heart of the home is a chef-inspired kitchen complete with professional-grade appliances, a spacious butler’s pantry, and seamless flow to formal and casual dining areas. Designed for a lifestyle of comfort and sophistication, the home features a full walkout basement with a climate-controlled wine cellar, wet bar, home theatre, fitness space, and artist’s studio. Additional highlights include a heated double garage, dual A/C units, smart home wiring, gemstone led lights, new roof, and a private southwest-facing yard offering year-round mountain vistas. Nestled on a quiet cul-de-sac, just minutes from Tuscany’s top schools, shopping, and LRT access, this is a rare opportunity to own a property that embodies the very best of city convenience and country serenity. Book your private tour today.
| COMMUNITY | Tuscany |
| PROPERTY TYPE | Detached |
| BUILDING TYPE | House |
| STYLE | 2 Storey |
| YEAR BUILT | 2004 |
| SQUARE FOOTAGE | 3,605 |
| BEDROOMS | 5 |
| BATHROOMS | 4.00 |
| BASEMENT | Full, Walk-Out To Grade |
| AMENITIES | |
| APPLIANCES | Built-In Refrigerator, Dishwasher, Dryer, Gas Range, Microwave, Range Hood, Washer, Window Coverings |
| COOLING | None |
| FIREPLACE | Gas |
| FLOORING | Ceramic Tile, Hardwood |
| HEATING | Boiler, In Floor, Fireplace(s), Forced Air |
| LAUNDRY | Laundry Room |
| LOT FEATURES | Pie Shaped Lot |
| PARKING | Double Garage Attached |
| RESTRICTIONS | None Known |
| ROOF | Asphalt Shingle |
| TITLE | Fee Simple |
| BROKER | Grand Realty |
| ROOMS | DIMENSIONS (m) | LEVEL |
|---|---|---|
| Wine Cellar | 4`8" x 10`6" | Basement |
| Media Room | 13`9" x 16`3" | Basement |
| 3pc Bathroom | 9`7" x 6`4" | Basement |
| Bedroom | 10`1" x 15`3" | Basement |
| Game Room | 11`1" x 24`3" | Basement |
| Bedroom | 10`7" x 14`4" | Basement |
| Flex Space | 18`9" x 10`9" | Basement |
| Dining Room | 15`3" x 11`11" | Main |
| Entrance | 9`2" x 14`9" | Main |
| Living Room | 22`6" x 17`9" | Main |
| Office | 4`5" x 3`11" | Main |
| Kitchen With Eating Area | 14`11" x 14`6" | Main |
| Dining Room | 9`11" x 19`11" | Main |
| Pantry | 10`5" x 5`11" | Main |
| Mud Room | 12`2" x 5`8" | Main |
| 2pc Bathroom | 5`10" x 6`1" | Main |
| Storage | 5`6" x 4`5" | Main |
| Bonus Room | 15`4" x 18`8" | Second |
| 4pc Bathroom | 6`6" x 10`4" | Second |
| Bedroom | 15`1" x 11`8" | Second |
| Walk-In Closet | 2`11" x 6`5" | Second |
| Bedroom | 15`2" x 13`11" | Second |
| Walk-In Closet | 5`2" x 6`11" | Second |
| 6pc Ensuite bath | 9`3" x 19`6" | Second |
| Walk-In Closet | 7`11" x 7`11" | Second |
| Laundry | 8`6" x 6`7" | Second |
| Bedroom - Primary | 14`7" x 19`11" | Second |
| Balcony | 12`9" x 6`9" | Second |
| Storage | 6`7" x 3`5" | Second |
| Storage | 5`8" x 5`5" | Second |


