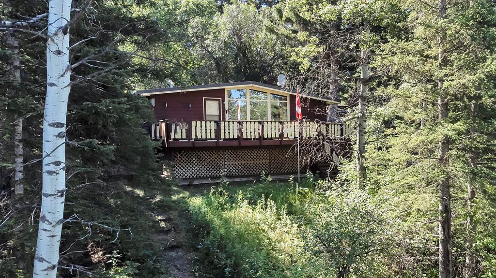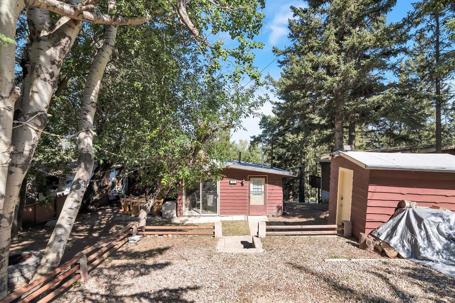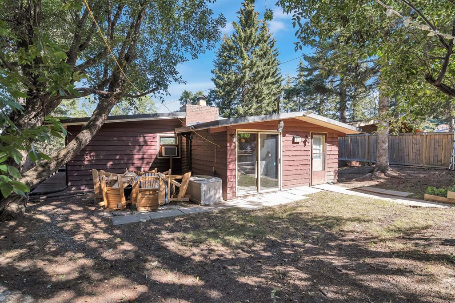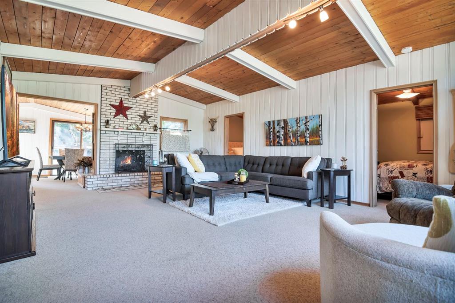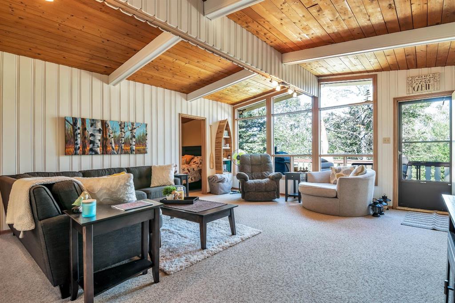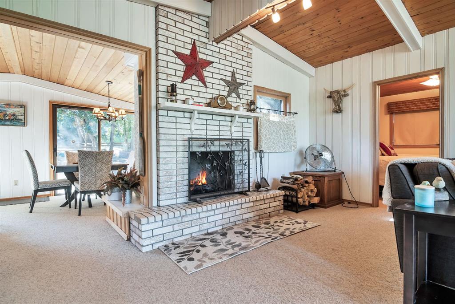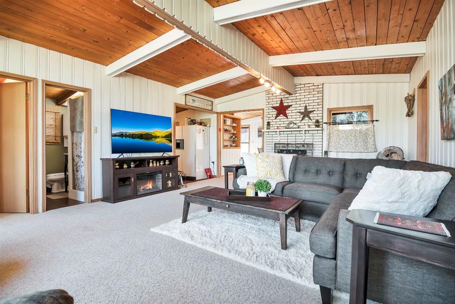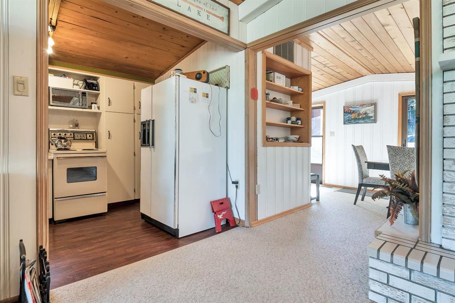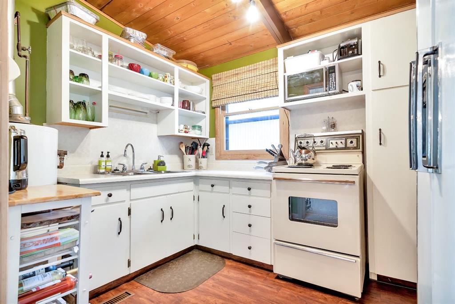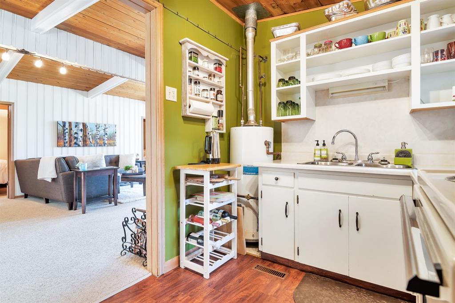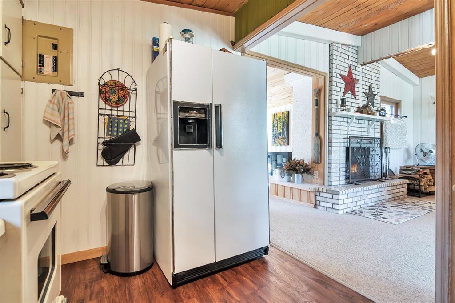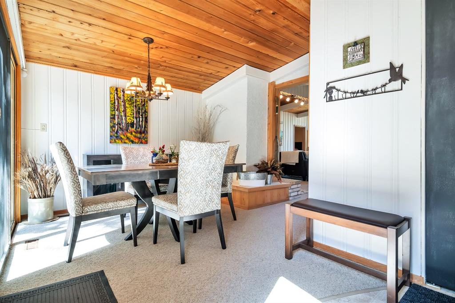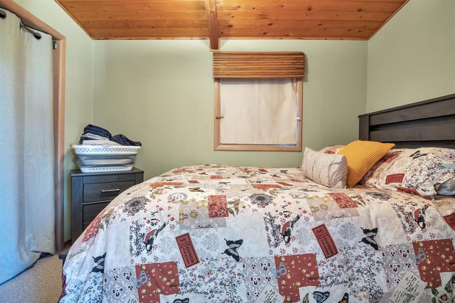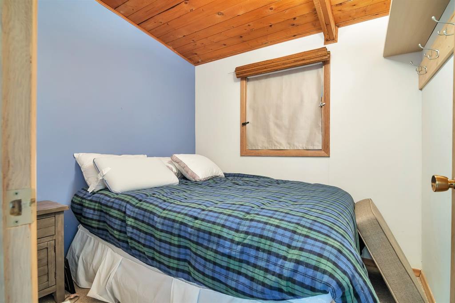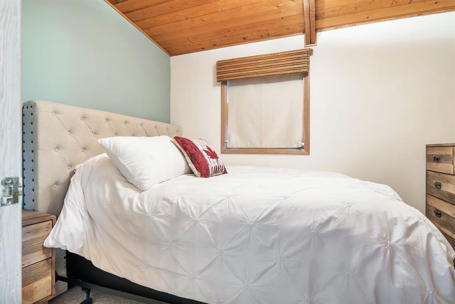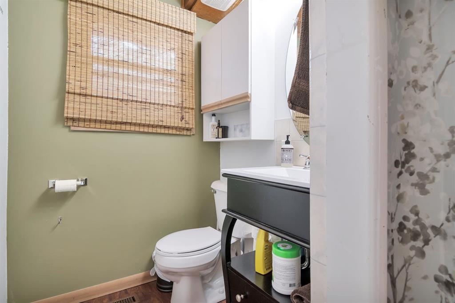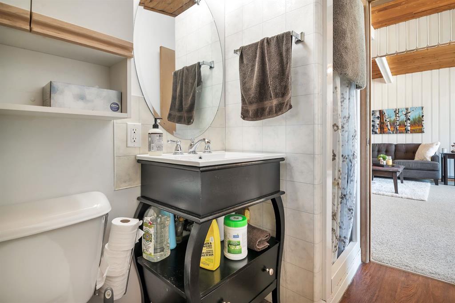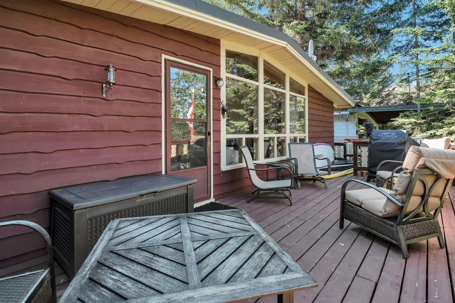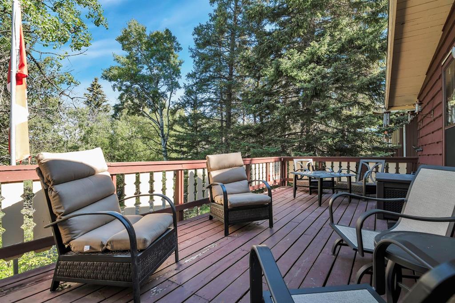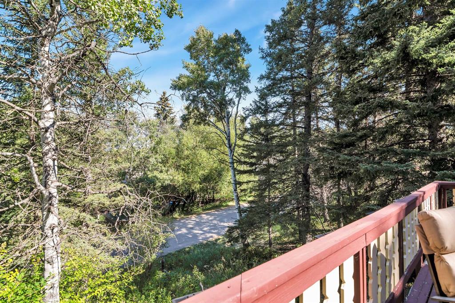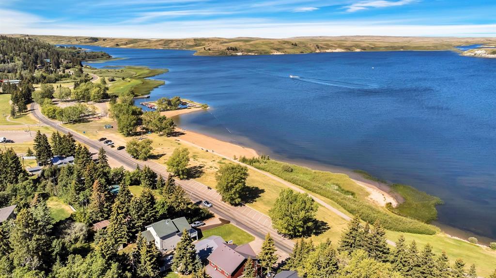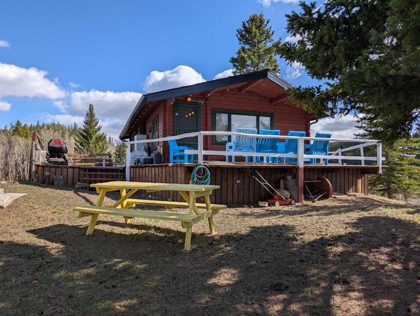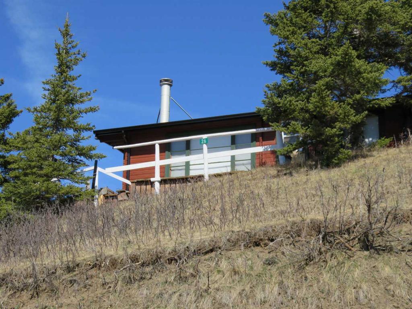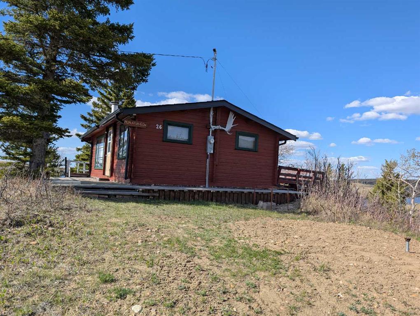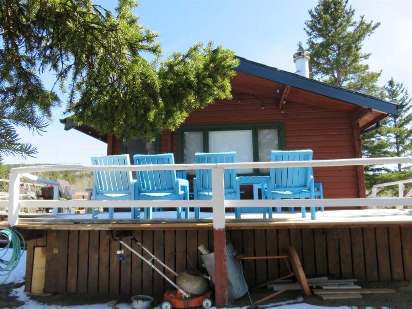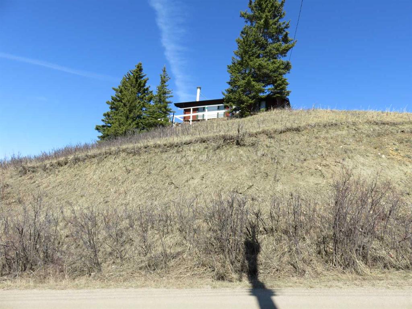113 5 Avenue
Rural Cypress County T0J 1C0
MLS® Number: A2231985
$ 425,000
3
BEDROOMS
1 + 0
BATHROOMS
972
SQUARE FEET
1959
YEAR BUILT
THIS IS IT! Your chance to secure an affordable Elkwater cabin that your family can enjoy for generations. The location of this little gem is the best of both worlds - tucked away in the trees on a quiet street, but still just a short walk away from the beach to enjoy some time on the lake with your paddle boards or kayaks. This 3 bedroom beauty offers a spacious livingroom with large windows and wood burning fireplace, a 3pc bathroom, handy kitchen and large dining area. Sit on the large deck and catch a glimpse of the lake through the surrounding trees that offer shelter from the elements. The private yard provides a firepit area, storage shed, flowerbeds, and space for parking. New hot water tank and bathroom taps in 2024, freshly stained deck in June 2025. The seller has indicated that most furniture is negotiable in order to make this a turn-key opportunity for the new owners. This cabin is on leased land with plenty of term remaining on the existing lease that expires in Sept 2039. Elkwater is a popular townsite in the Cypress Hills Provincial Park, offering beautiful campgrounds, boat launch, ski hill, 9-hole golf course, and numerous other amenities, all just 40 minutes from Medicine Hat.
| COMMUNITY | Elkwater |
| PROPERTY TYPE | Detached |
| BUILDING TYPE | House |
| STYLE | Cottage/Cabin |
| YEAR BUILT | 1959 |
| SQUARE FOOTAGE | 972 |
| BEDROOMS | 3 |
| BATHROOMS | 1.00 |
| BASEMENT | None |
| AMENITIES | |
| APPLIANCES | Refrigerator, Stove(s), Window Coverings |
| COOLING | None |
| FIREPLACE | Living Room, Wood Burning |
| FLOORING | Carpet, Linoleum |
| HEATING | Forced Air |
| LAUNDRY | None |
| LOT FEATURES | Back Lane, Back Yard, Many Trees, Rectangular Lot |
| PARKING | Parking Pad |
| RESTRICTIONS | See Remarks |
| ROOF | Rubber |
| TITLE | Leasehold |
| BROKER | ROYAL LEPAGE COMMUNITY REALTY |
| ROOMS | DIMENSIONS (m) | LEVEL |
|---|---|---|
| 3pc Bathroom | 0`0" x 0`0" | Main |
| Bedroom | 7`3" x 7`8" | Main |
| Bedroom | 7`3" x 10`0" | Main |
| Dining Room | 11`9" x 11`10" | Main |
| Kitchen | 7`3" x 10`1" | Main |
| Living Room | 15`9" x 25`2" | Main |
| Bedroom - Primary | 7`3" x 10`1" | Main |
| Furnace/Utility Room | 6`5" x 4`3" | Main |

