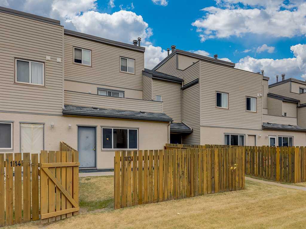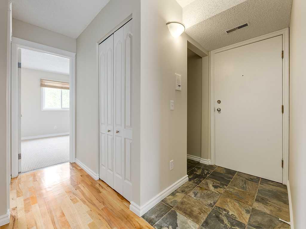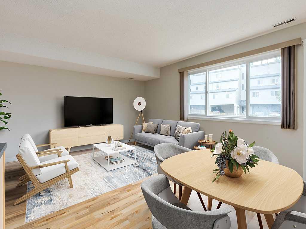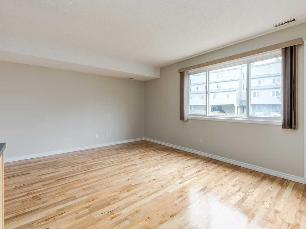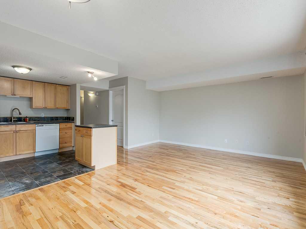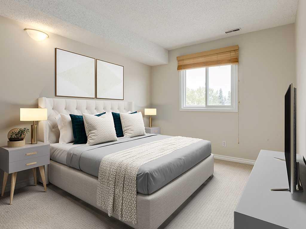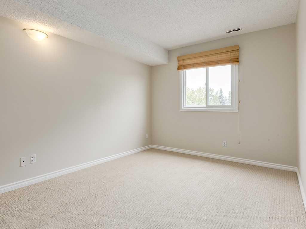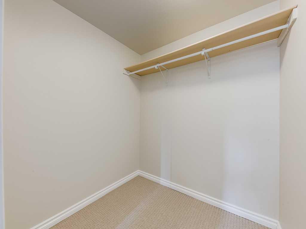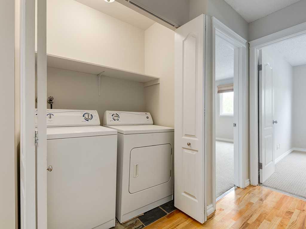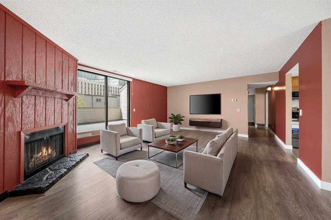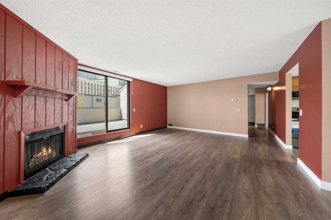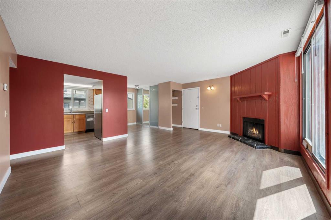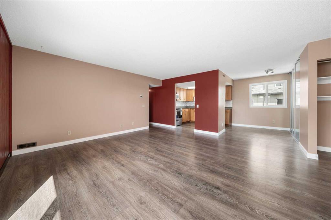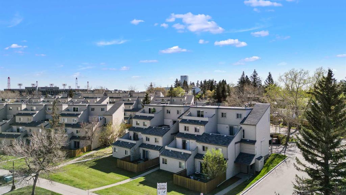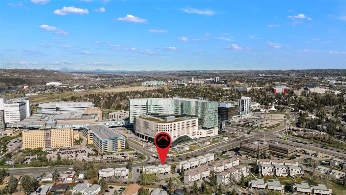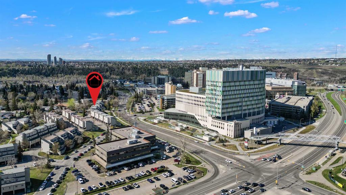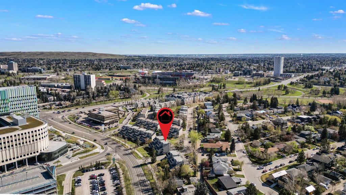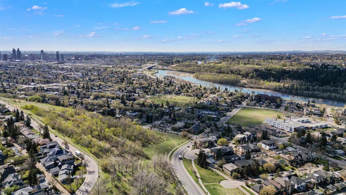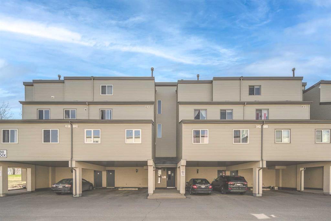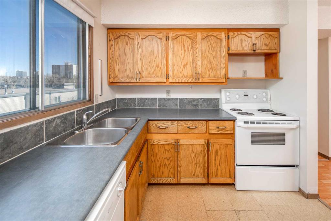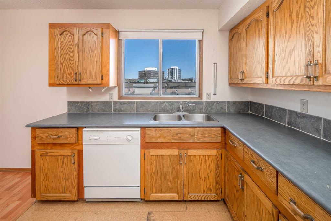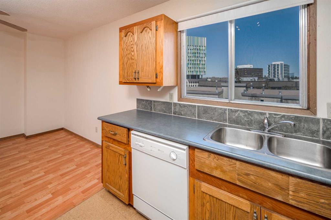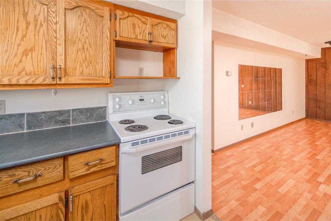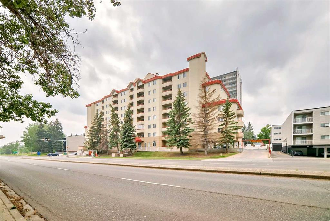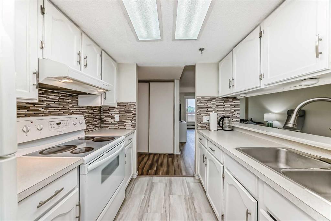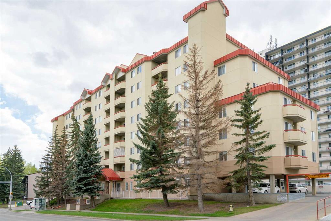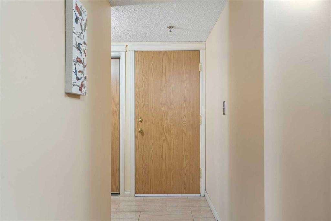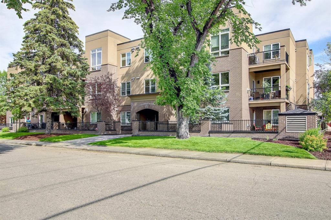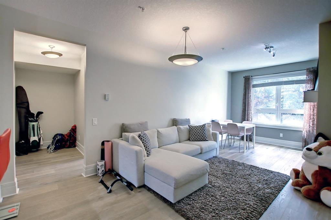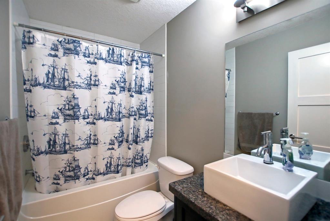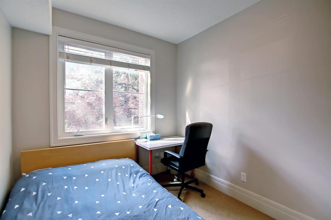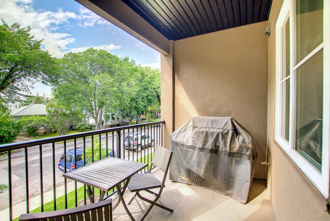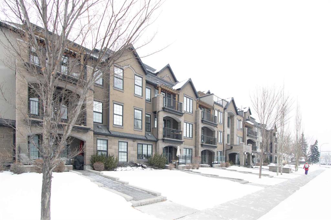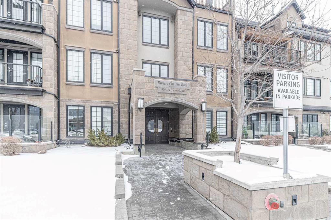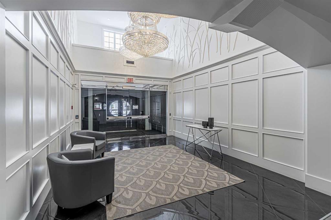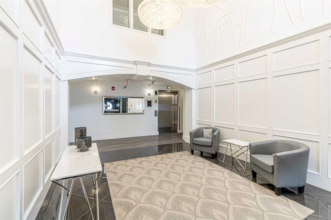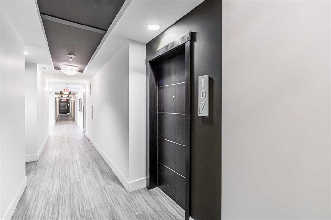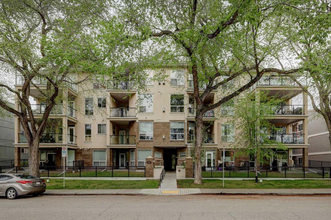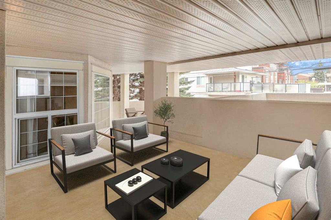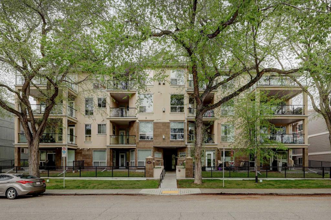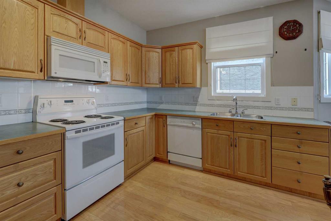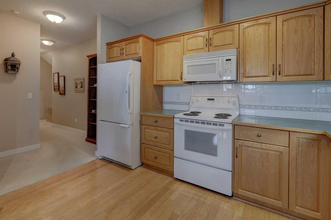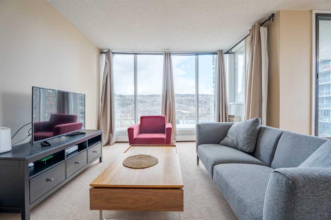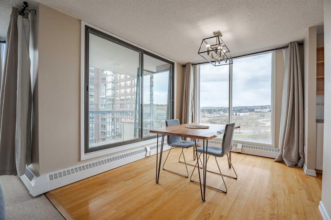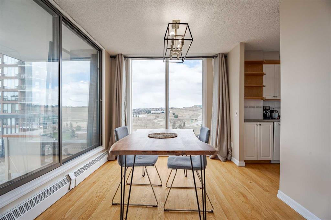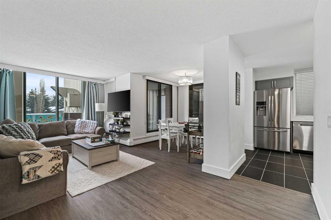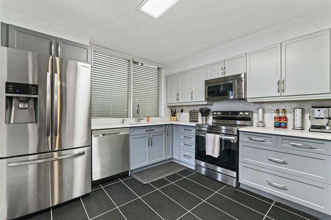113, 1540 29 Street NW
Calgary T2R 0B3
MLS® Number: A2233385
$ 334,000
2
BEDROOMS
1 + 0
BATHROOMS
910
SQUARE FEET
1978
YEAR BUILT
Whether you are looking for your new home or for an investment in a highly sought-after area of Calgary, this unit is ready and waiting for its new owners! Located across from the Foothills hospital, and within walking distance to the University of Calgary, the long term potential of this unit cannot be beat! The open concept layout is roomy and functional, featuring beautiful hardwood floors, a bright kitchen with plenty of cupboards and a large living room that offers space to relax or entertain. There are 2 good sized bedrooms, including the Primary bedroom with an oversized closet! Additional conveniences include in-unit laundry, a covered parking space, and a small yard!
| COMMUNITY | St Andrews Heights |
| PROPERTY TYPE | Apartment |
| BUILDING TYPE | Low Rise (2-4 stories) |
| STYLE | Single Level Unit |
| YEAR BUILT | 1978 |
| SQUARE FOOTAGE | 910 |
| BEDROOMS | 2 |
| BATHROOMS | 1.00 |
| BASEMENT | |
| AMENITIES | |
| APPLIANCES | Dishwasher, Dryer, Electric Stove, Microwave Hood Fan, Refrigerator, Washer, Window Coverings |
| COOLING | None |
| FIREPLACE | N/A |
| FLOORING | Carpet, Hardwood, Slate |
| HEATING | Forced Air, Natural Gas |
| LAUNDRY | In Unit |
| LOT FEATURES | |
| PARKING | Attached Carport |
| RESTRICTIONS | Pet Restrictions or Board approval Required |
| ROOF | |
| TITLE | Fee Simple |
| BROKER | REMAX ACA Realty |
| ROOMS | DIMENSIONS (m) | LEVEL |
|---|---|---|
| 4pc Bathroom | 0`0" x 0`0" | Main |
| Living Room | 9`8" x 14`5" | Main |
| Kitchen | 9`2" x 8`11" | Main |
| Bedroom - Primary | 9`11" x 14`10" | Main |
| Bedroom | 8`11" x 12`6" | Main |

