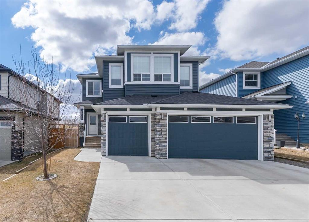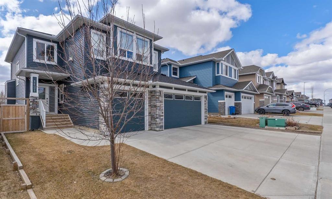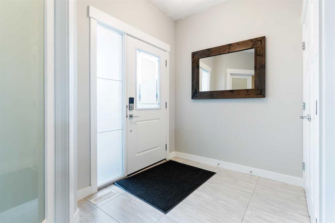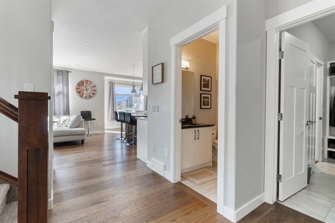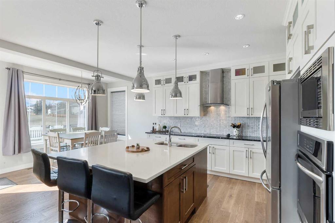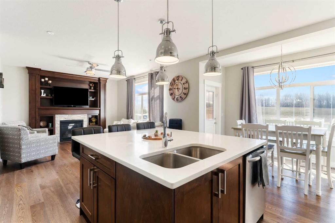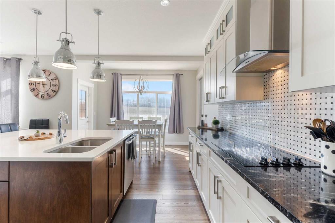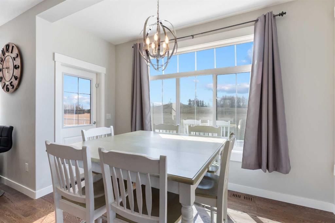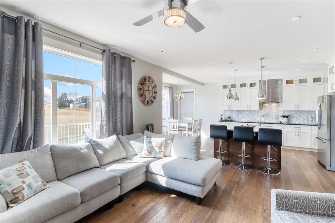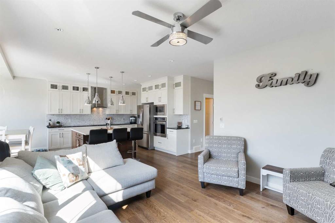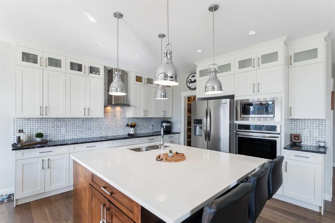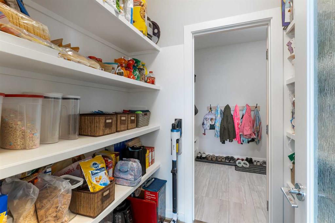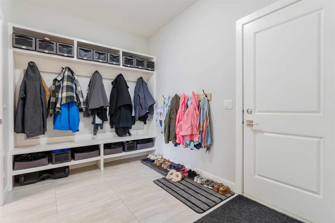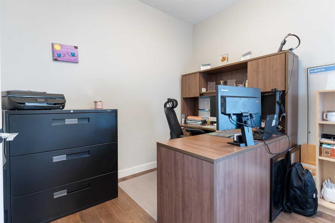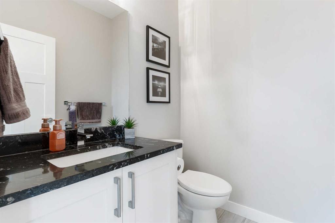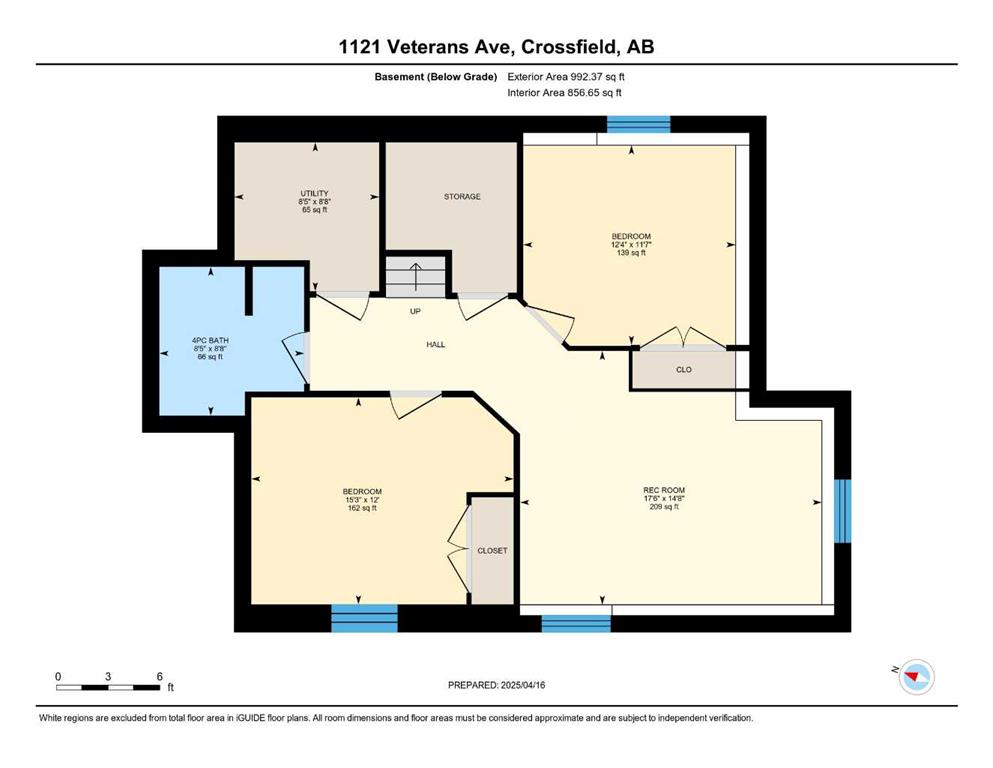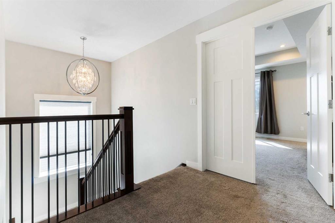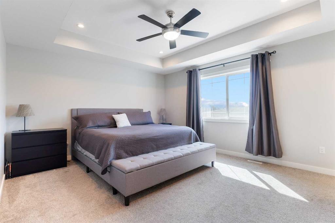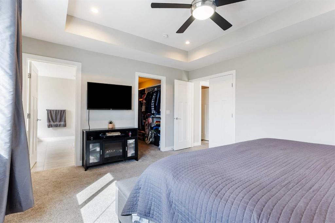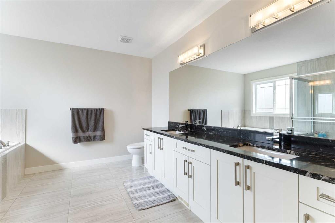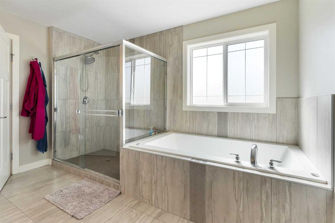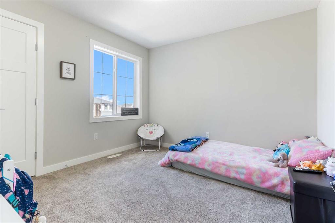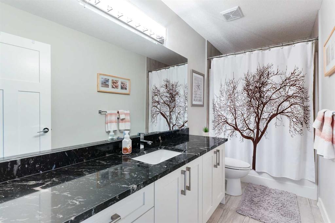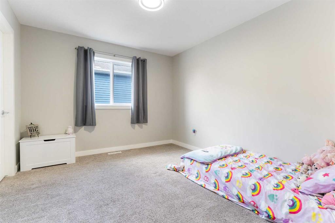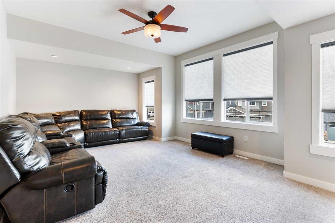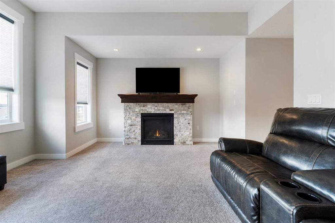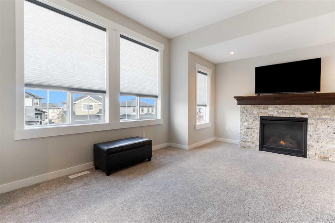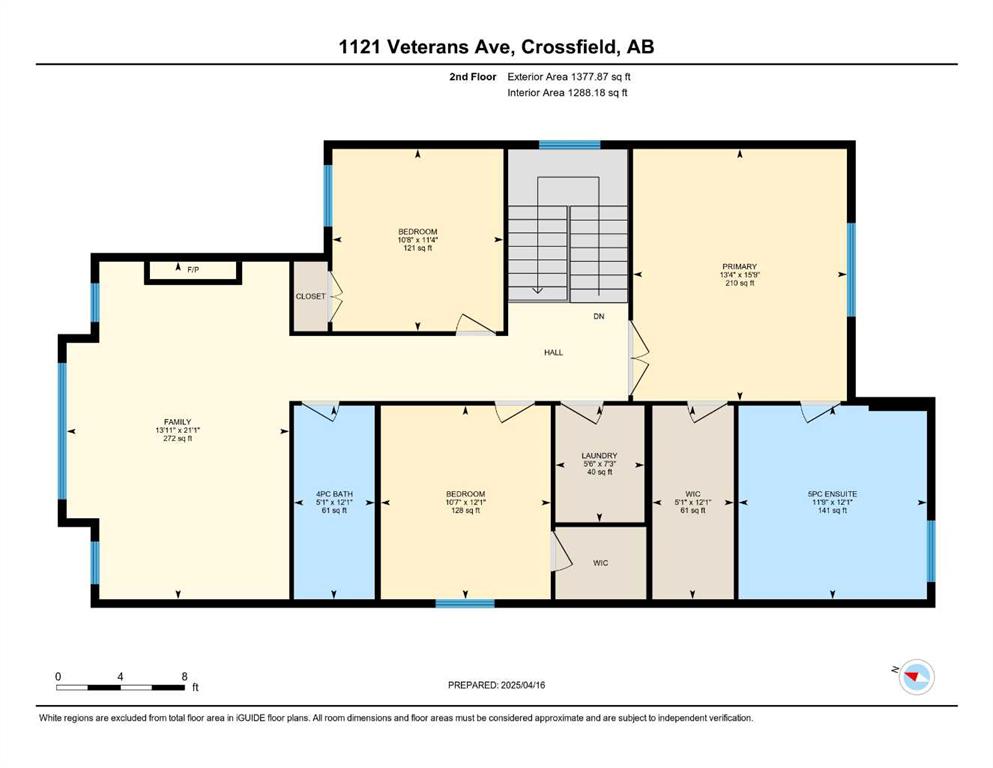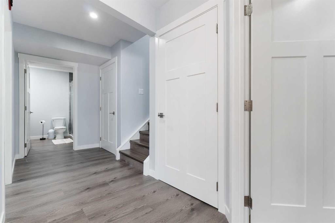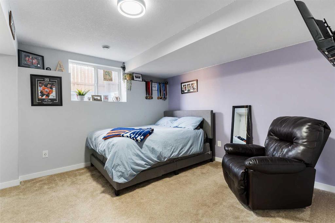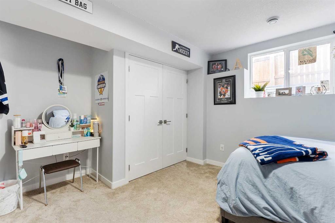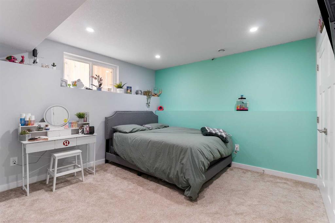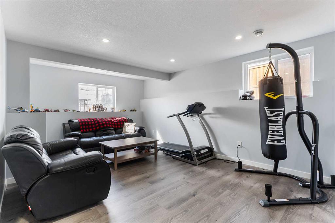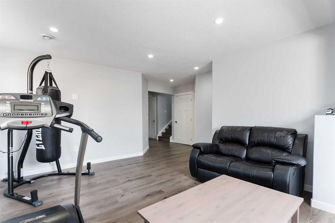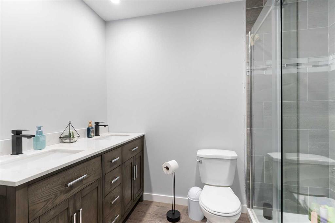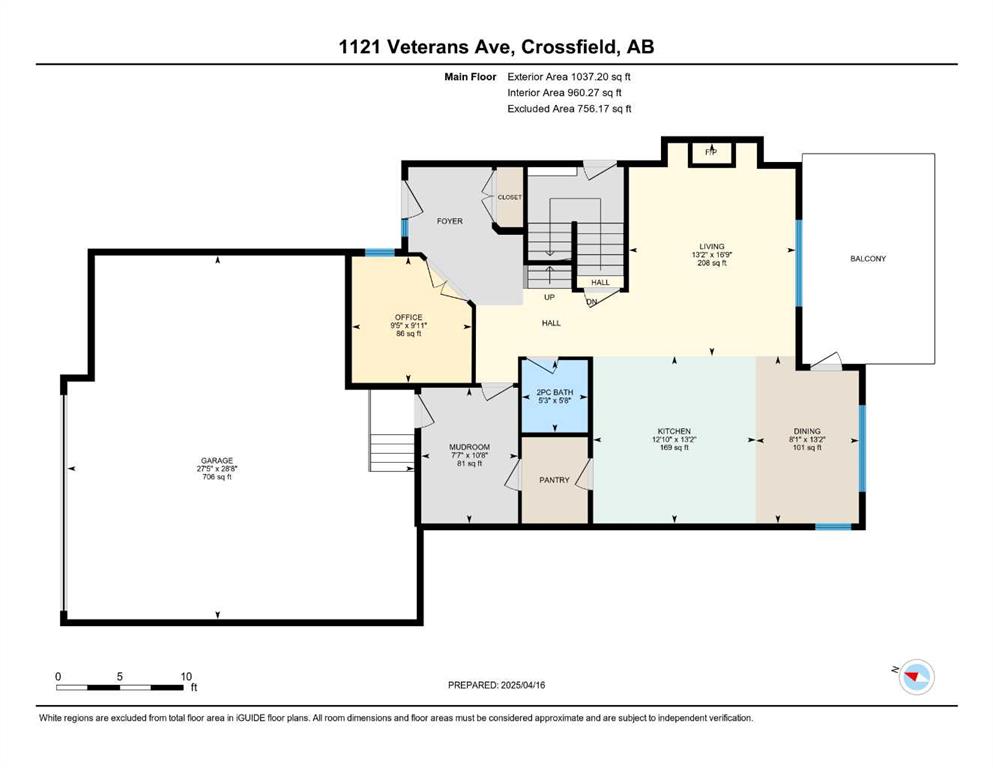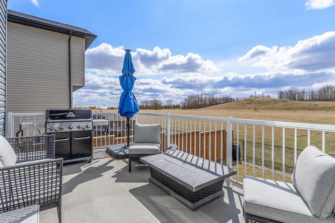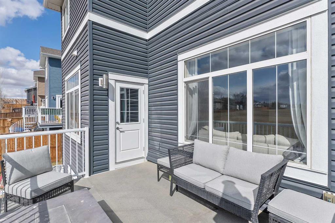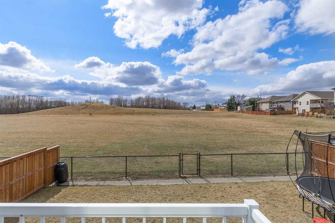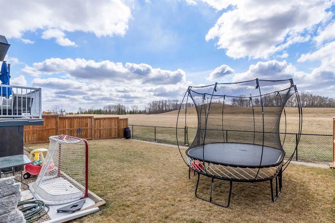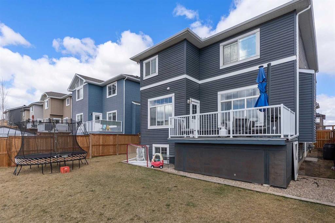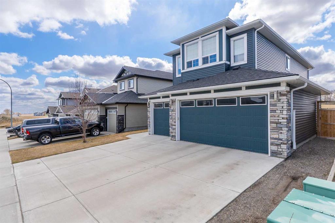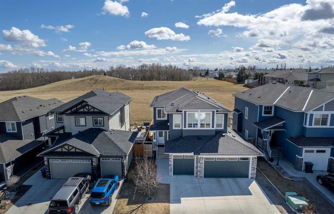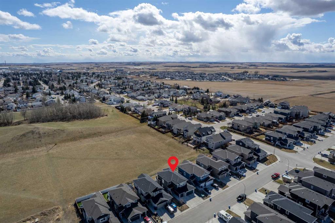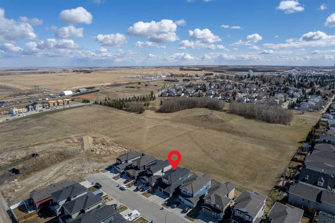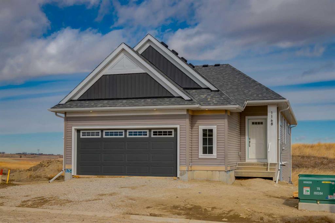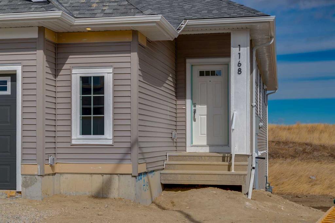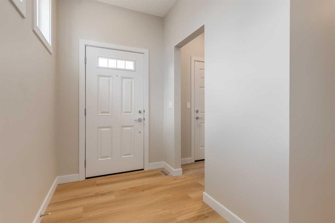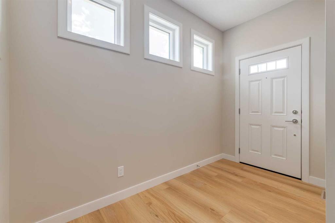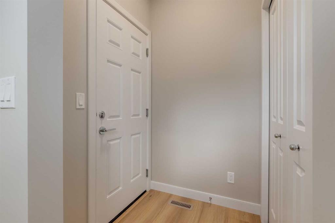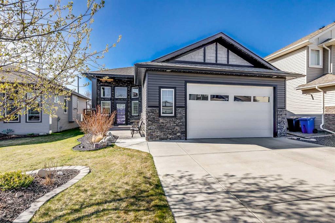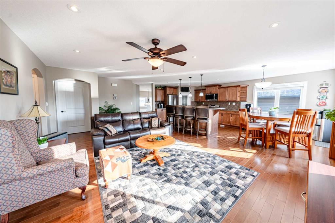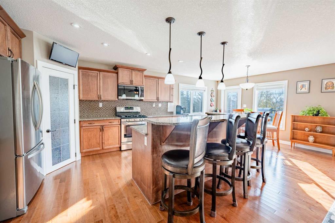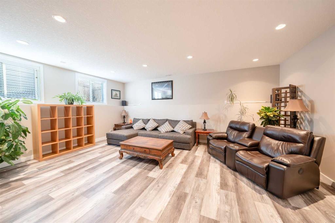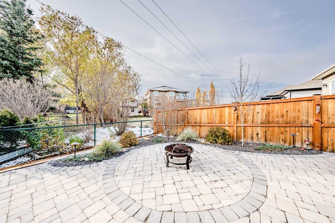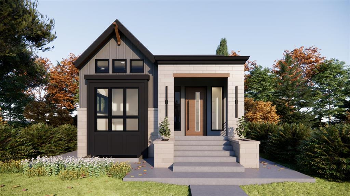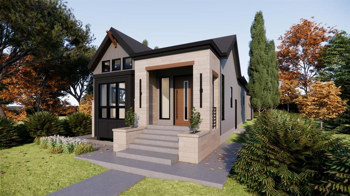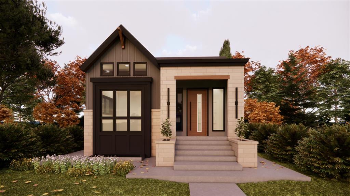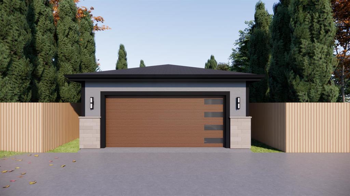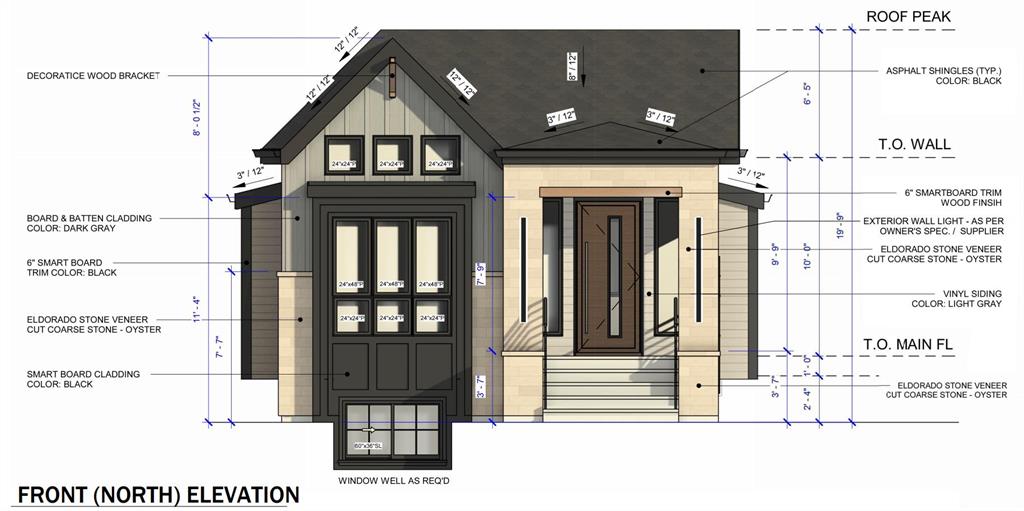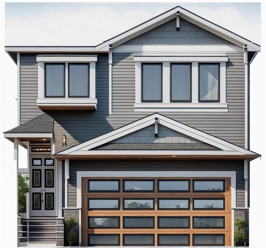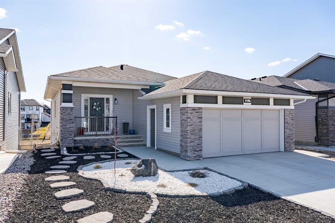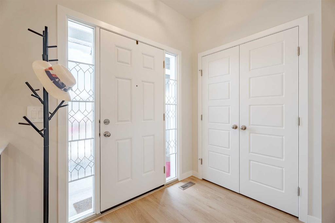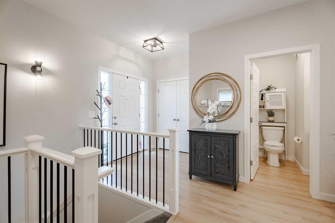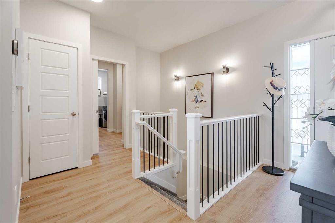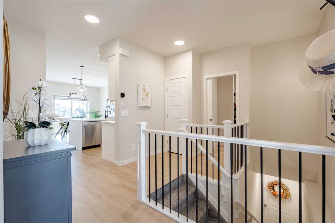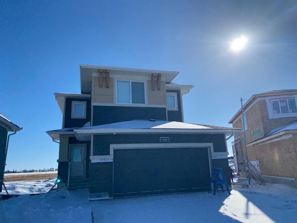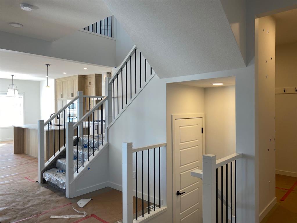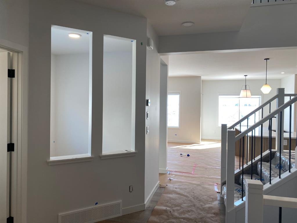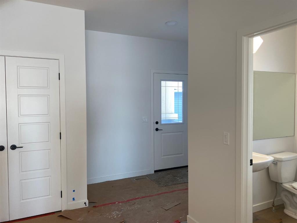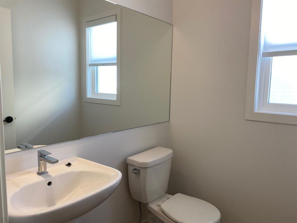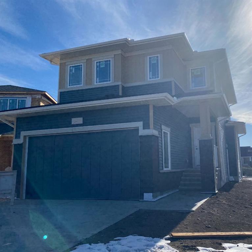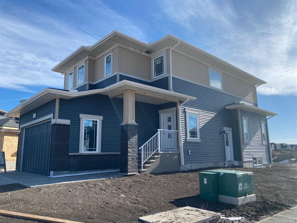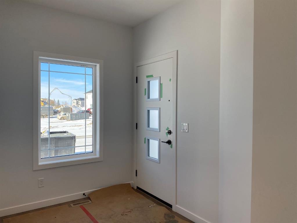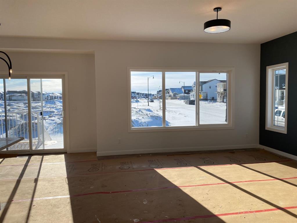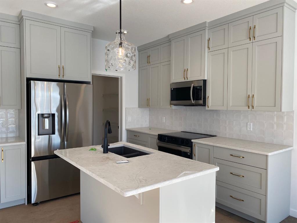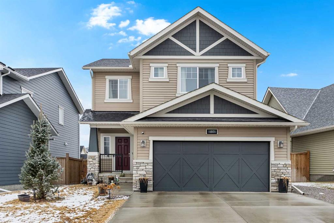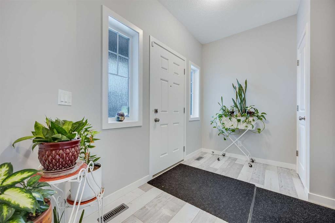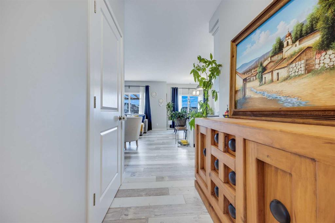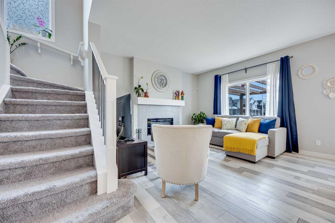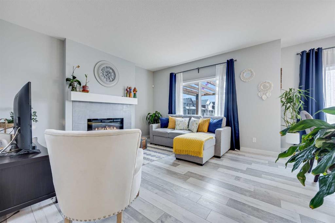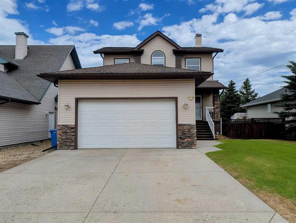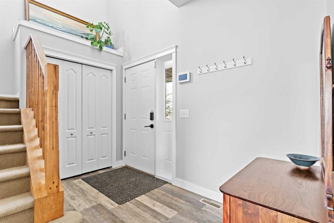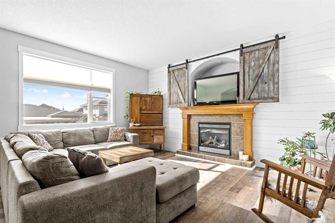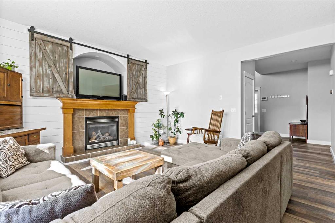$ 774,900
5
BEDROOMS
3 + 1
BATHROOMS
2,415
SQUARE FEET
2017
YEAR BUILT
Backing onto a serene green space, this exceptional family home boasts over 3400 sq ft of living space with 5 bedrooms. The main floor features a stylish white shaker kitchen with a large island and striking granite countertops, engineered hardwood floors, and a cozy natural gas fireplace framed by built-ins. Enjoy the convenience of a main floor office, powder room, walk-through pantry, and a mudroom with built-ins leading to the oversized triple garage. Upstairs, discover a spacious primary suite with a luxurious 5-piece ensuite (granite countertops and large walk-in closet), two additional bedrooms, a laundry room with sink, another full bathroom, and a bonus room with a second gas fireplace. The separate-entrance basement offers two more well-sized rooms, a rec area, and a 4-piece bath. Don't miss this must-see property – schedule your showing today!
| COMMUNITY | |
| PROPERTY TYPE | Detached |
| BUILDING TYPE | House |
| STYLE | 2 Storey |
| YEAR BUILT | 2017 |
| SQUARE FOOTAGE | 2,415 |
| BEDROOMS | 5 |
| BATHROOMS | 4.00 |
| BASEMENT | Finished, Full |
| AMENITIES | |
| APPLIANCES | Built-In Oven, Dishwasher, Dryer, Electric Cooktop, Garage Control(s), Microwave, Range Hood, Refrigerator, Washer, Window Coverings |
| COOLING | None |
| FIREPLACE | Family Room, Gas, Living Room |
| FLOORING | Carpet, Ceramic Tile, Hardwood |
| HEATING | Forced Air |
| LAUNDRY | Sink, Upper Level |
| LOT FEATURES | Backs on to Park/Green Space, No Neighbours Behind, Rectangular Lot |
| PARKING | Heated Garage, Insulated, Triple Garage Attached |
| RESTRICTIONS | Restrictive Covenant, Utility Right Of Way |
| ROOF | Asphalt Shingle |
| TITLE | Fee Simple |
| BROKER | CIR Realty |
| ROOMS | DIMENSIONS (m) | LEVEL |
|---|---|---|
| 4pc Bathroom | 8`8" x 8`5" | Basement |
| Bedroom | 11`7" x 12`4" | Basement |
| Bedroom | 12`0" x 15`3" | Basement |
| Game Room | 14`8" x 17`6" | Basement |
| Furnace/Utility Room | 8`8" x 8`5" | Basement |
| 2pc Bathroom | 5`8" x 5`3" | Main |
| Dining Room | 13`2" x 8`2" | Main |
| Kitchen | 13`2" x 12`10" | Main |
| Living/Dining Room Combination | 16`9" x 13`1" | Main |
| Mud Room | 10`8" x 7`7" | Main |
| Office | 10`0" x 9`5" | Main |
| 4pc Bathroom | 12`1" x 5`1" | Second |
| 5pc Ensuite bath | 12`1" x 11`9" | Second |
| Bedroom | 11`4" x 10`8" | Second |
| Bedroom | 12`1" x 10`7" | Second |
| Family Room | 21`0" x 13`11" | Second |
| Laundry | 7`3" x 5`6" | Second |
| Bedroom - Primary | 15`9" x 13`4" | Second |
| Walk-In Closet | 12`1" x 5`1" | Second |

