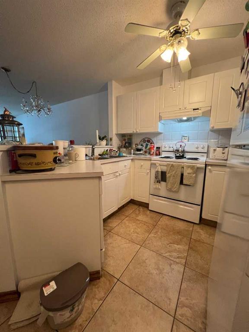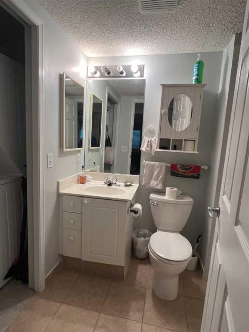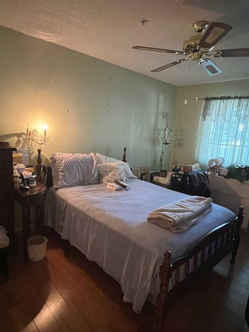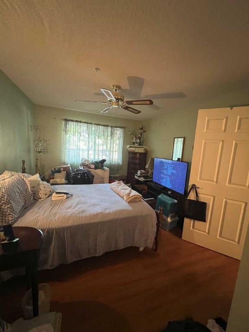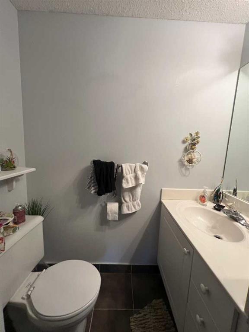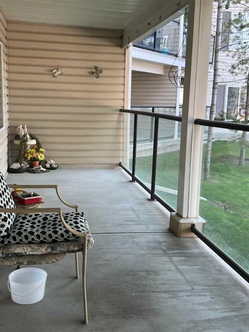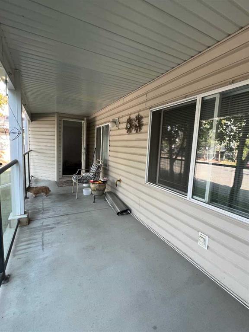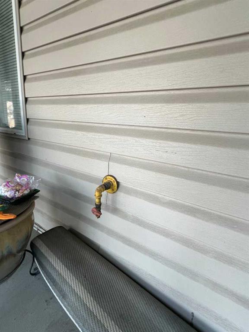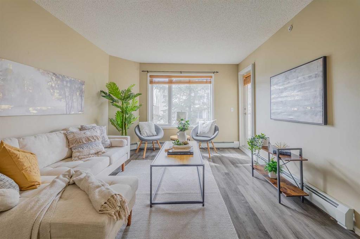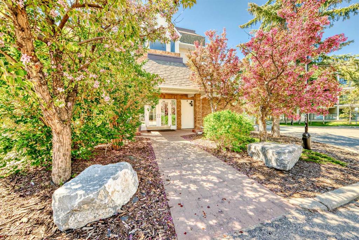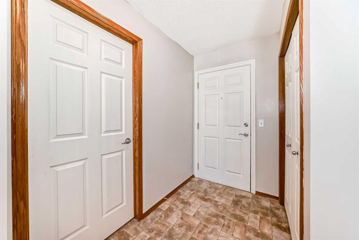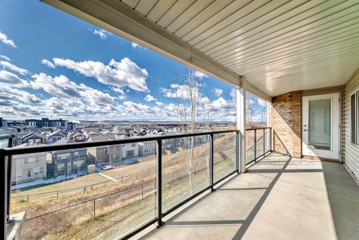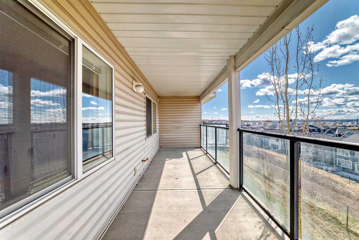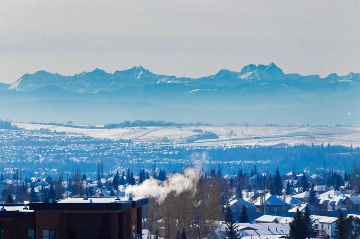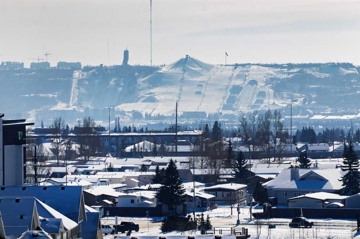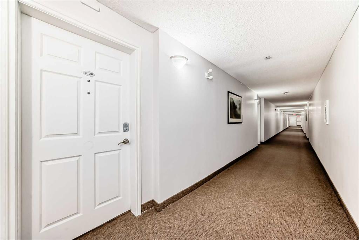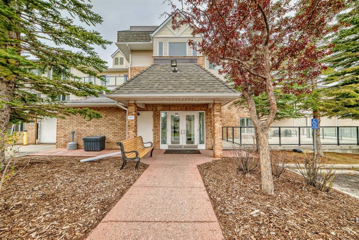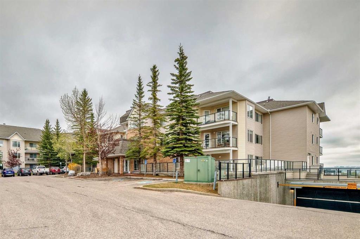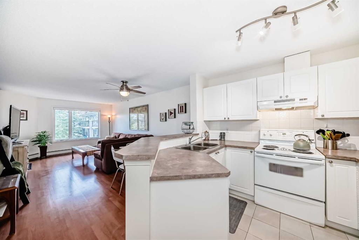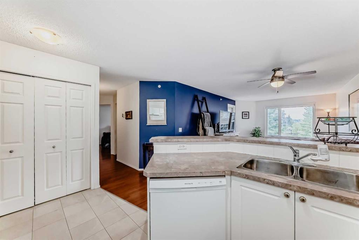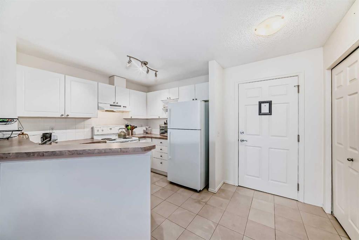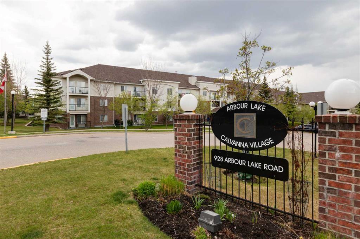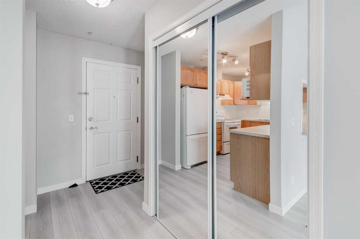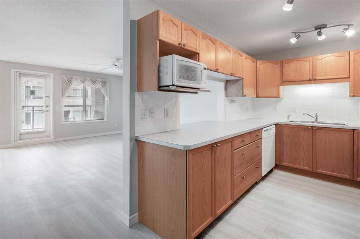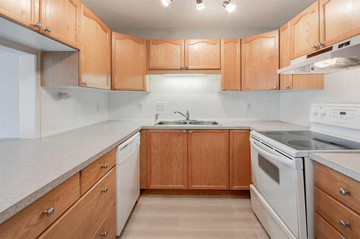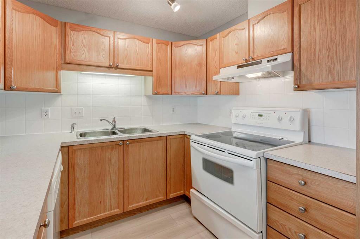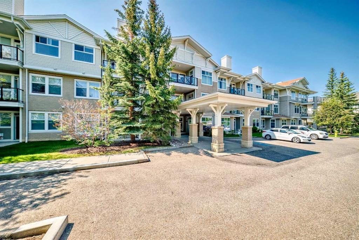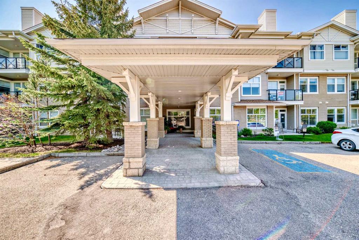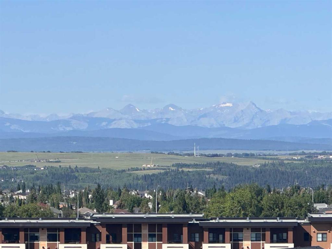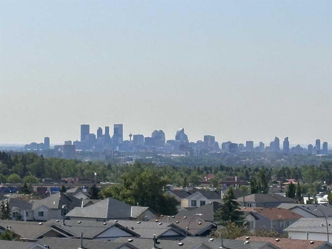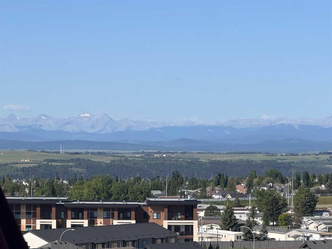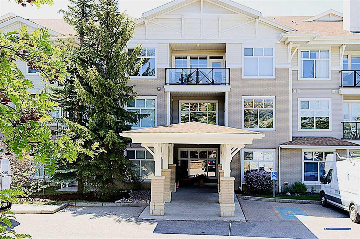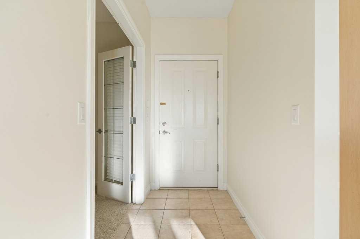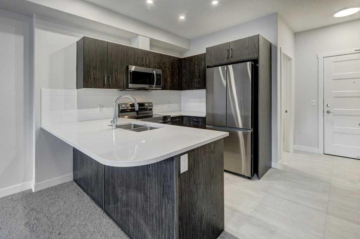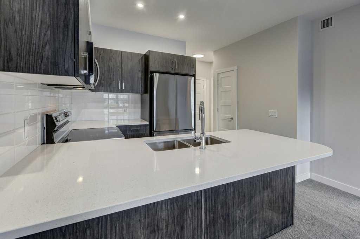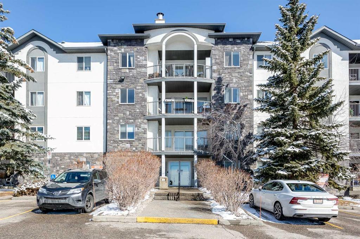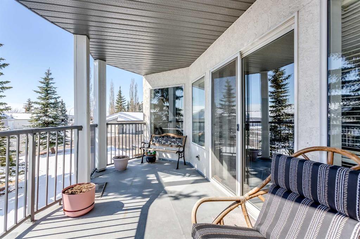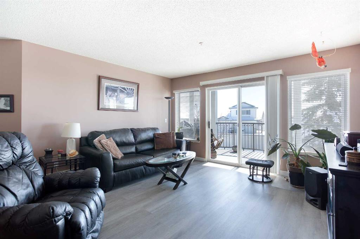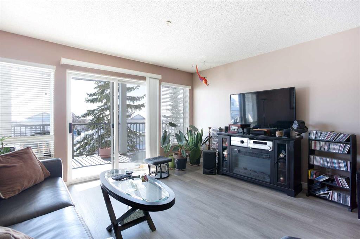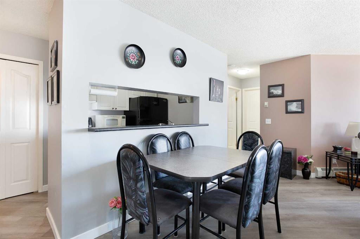1120, 950 Arbour Lake Road NW
Calgary T3G5B3
MLS® Number: A2233284
$ 319,900
2
BEDROOMS
1 + 1
BATHROOMS
815
SQUARE FEET
2000
YEAR BUILT
A well-kept condo is being sold by the original owner! This lovely main floor unit has no stairs from the main entrance to the two-bedroom unit with 1.5 bathrooms. An open style functional kitchen with a spacious room for a table next to the living area, creating an open space. From the living room, you can walk out to your concrete deck/patio at ground level, measuring in at 21.1 by 6.1 feet. This patio has a hookup for your natural gas barbecue. This sought-after complex has a social room, gym, and access to Arbour Lake, along with being pet-friendly with the board's approval for up to two pets and a playground. Just a four-five-minute drive to the C-Train or Crowfoot Crossing (one of the largest shopping areas in Calgary), and a bus stop is next to this complex. There is also one assigned underground heated parking stall with a storage locker in this well-managed complex, with plenty of visitor parking just outside, you can welcome your visitors from your patio.
| COMMUNITY | Arbour Lake |
| PROPERTY TYPE | Apartment |
| BUILDING TYPE | Low Rise (2-4 stories) |
| STYLE | Single Level Unit |
| YEAR BUILT | 2000 |
| SQUARE FOOTAGE | 815 |
| BEDROOMS | 2 |
| BATHROOMS | 2.00 |
| BASEMENT | None |
| AMENITIES | |
| APPLIANCES | Dishwasher, Electric Stove, Garage Control(s), Refrigerator, Washer/Dryer Stacked |
| COOLING | None |
| FIREPLACE | N/A |
| FLOORING | Laminate, Tile |
| HEATING | Boiler |
| LAUNDRY | Laundry Room, Main Level |
| LOT FEATURES | |
| PARKING | Assigned, Heated Garage, Stall, Underground |
| RESTRICTIONS | Pet Restrictions or Board approval Required |
| ROOF | Asphalt |
| TITLE | Fee Simple |
| BROKER | URBAN-REALTY.ca |
| ROOMS | DIMENSIONS (m) | LEVEL |
|---|---|---|
| Living/Dining Room Combination | 19`9" x 10`10" | Main |
| Kitchen | 9`9" x 10`10" | Main |
| Bedroom - Primary | 13`10" x 10`10" | Main |
| 2pc Ensuite bath | 5`10" x 2`10" | Main |
| Bedroom | 10`7" x 10`0" | Main |
| 4pc Bathroom | 7`6" x 5`10" | Main |
| Laundry | 5`6" x 3`1" | Main |
| Foyer | 5`9" x 4`9" | Main |
| Balcony | 21`1" x 6`1" | Main |



