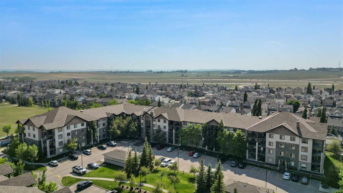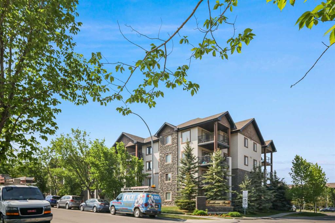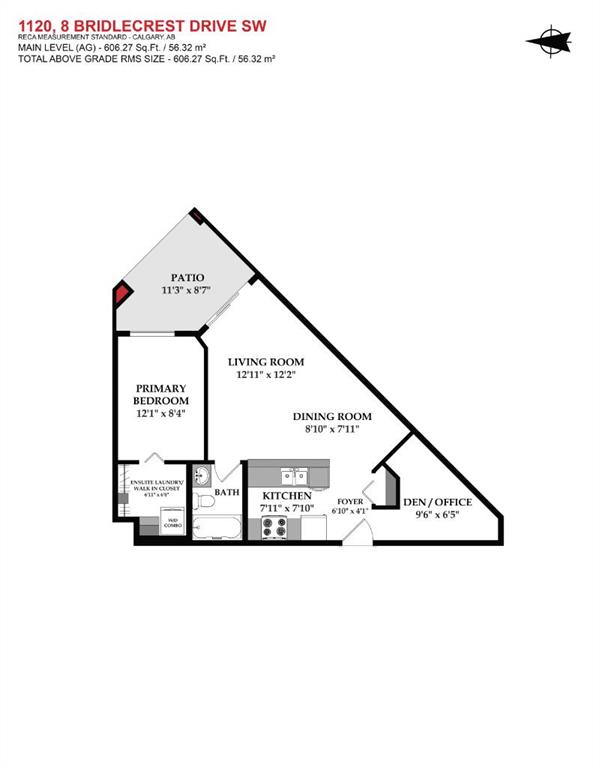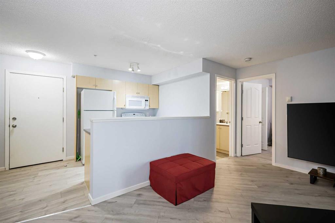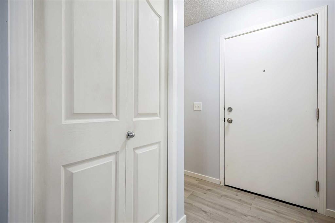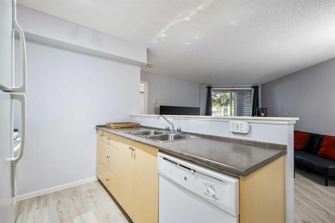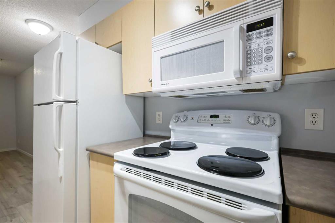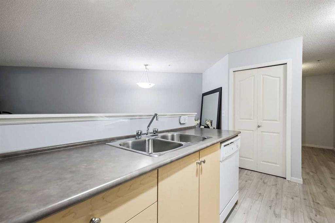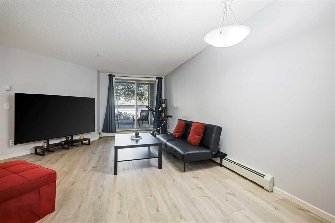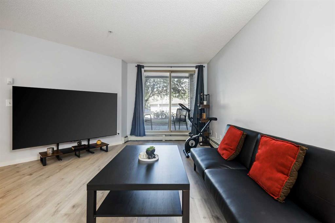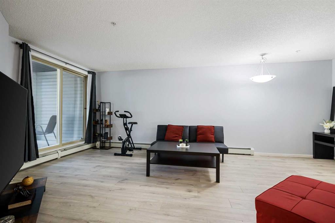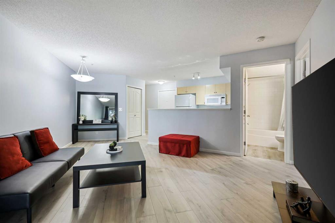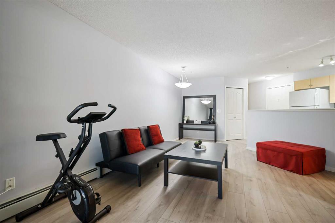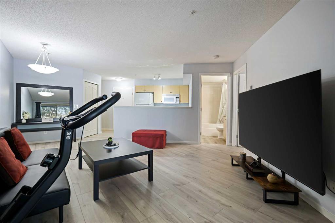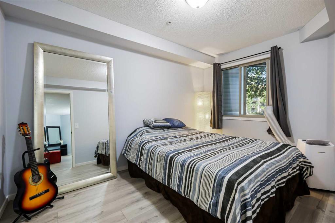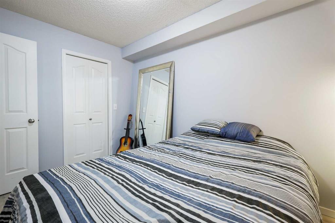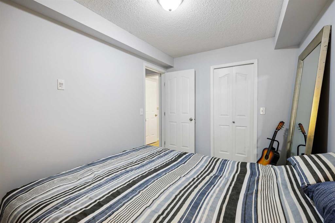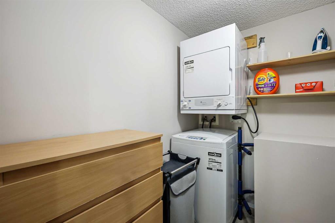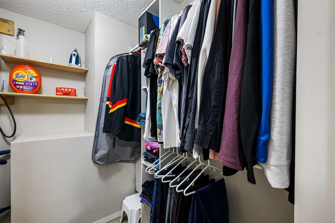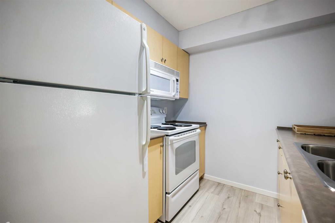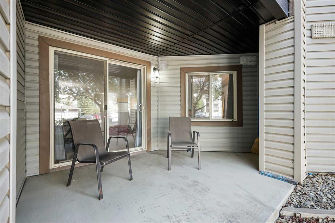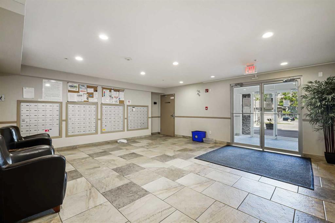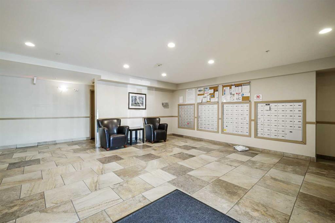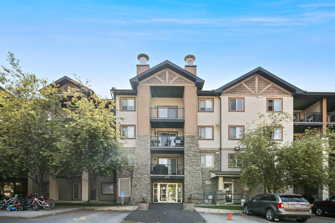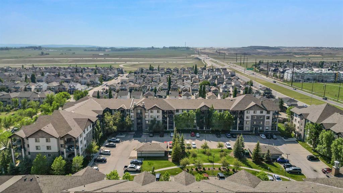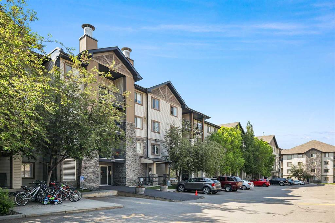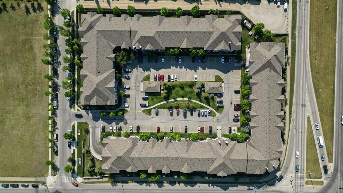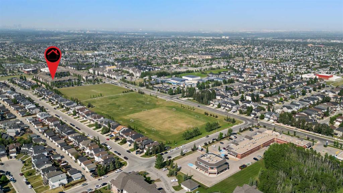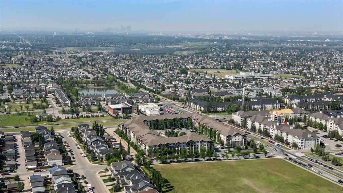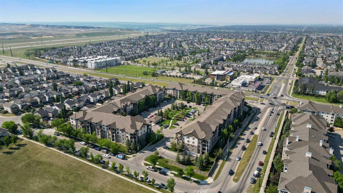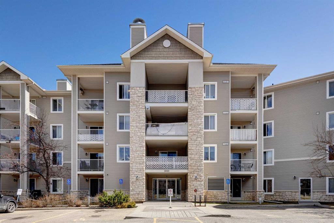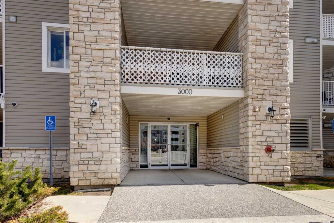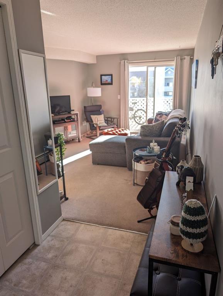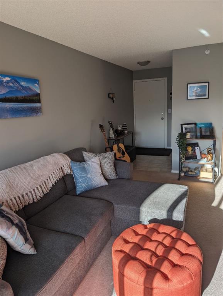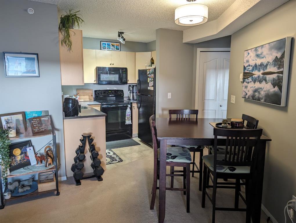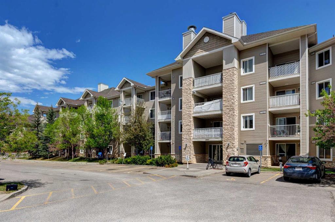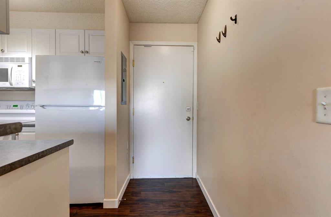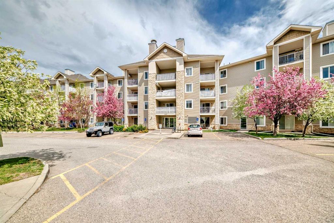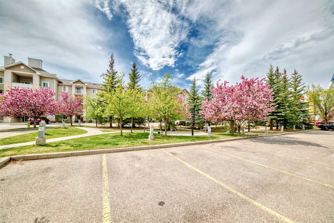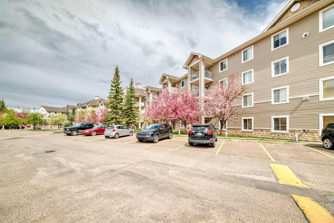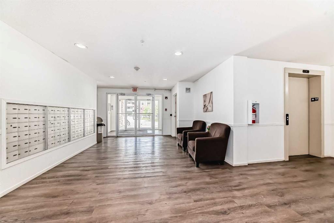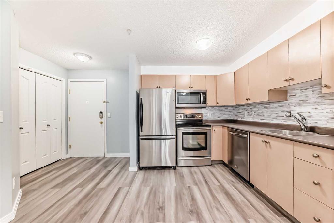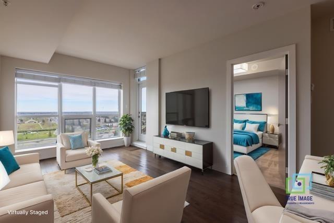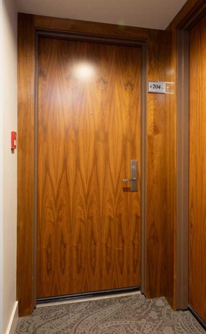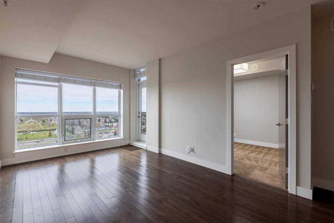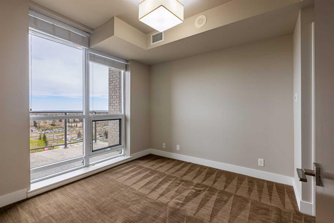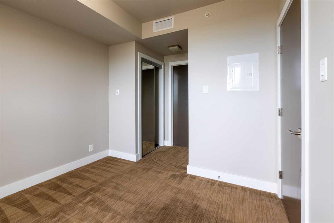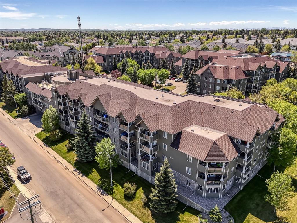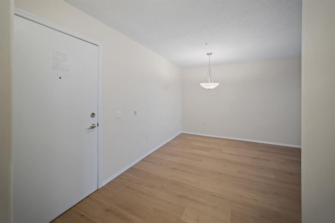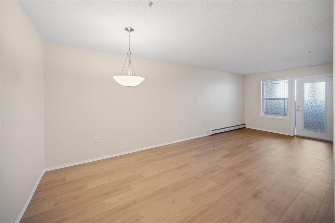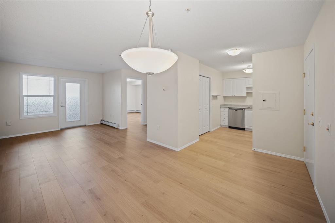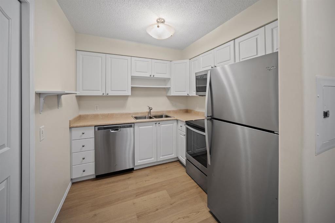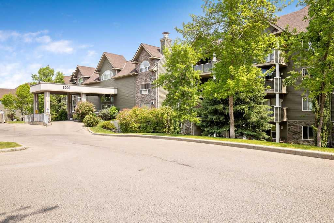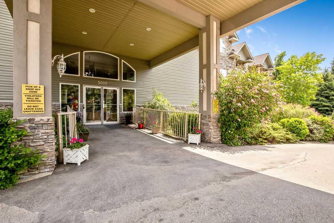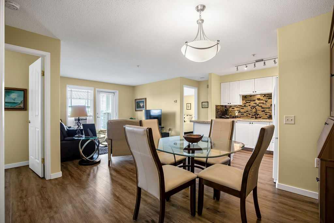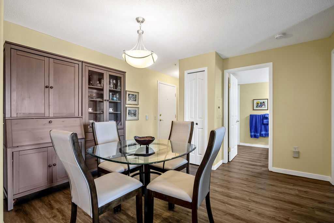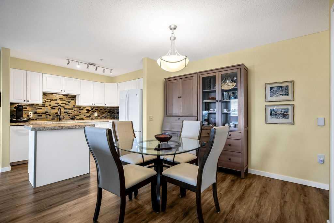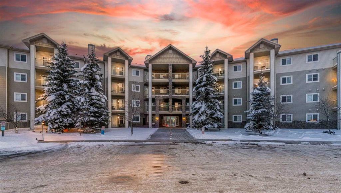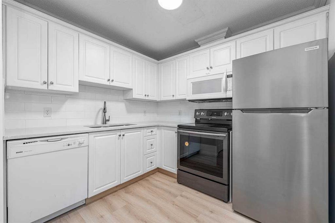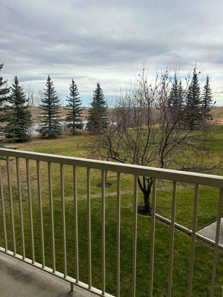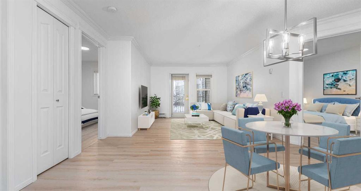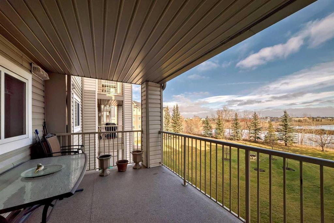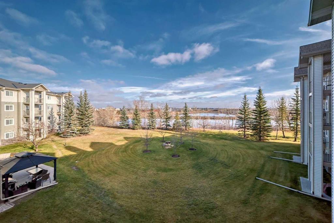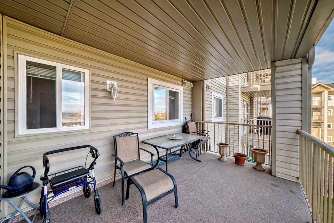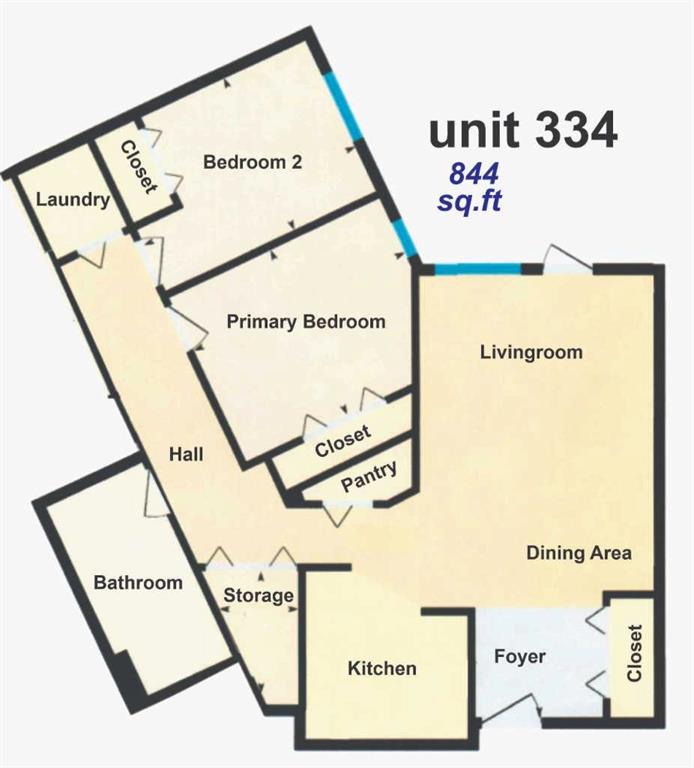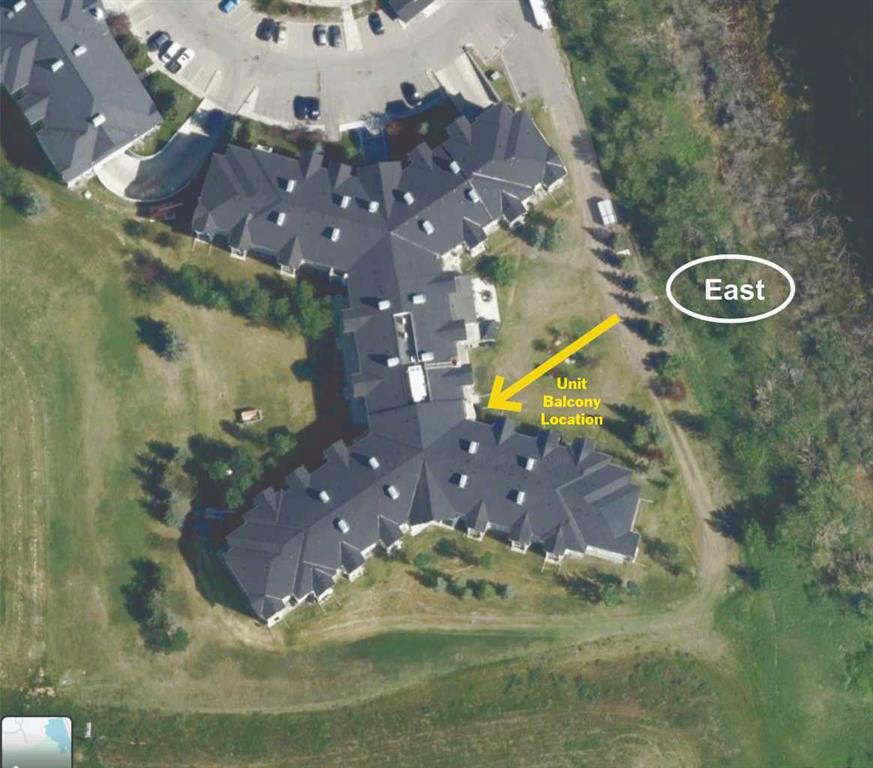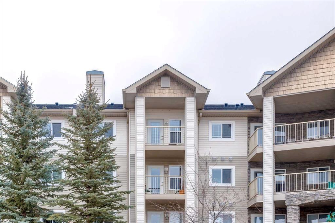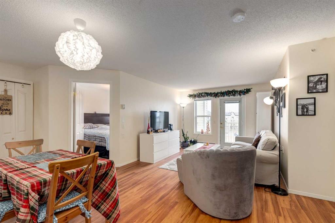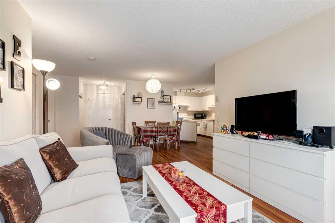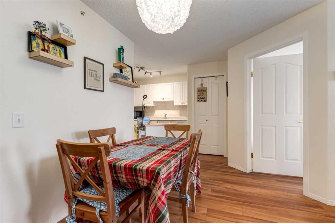1120, 8 Bridlecrest Drive SW
Calgary T2Y 0H6
MLS® Number: A2230186
$ 239,900
1
BEDROOMS
1 + 0
BATHROOMS
606
SQUARE FEET
2007
YEAR BUILT
Tremendous Offering!!! ** QUICK SUMMER POSSESSION ** Wonderful main floor inside corner apartment with private courtyard views and a covered 11' x 9' concrete patio! Move in READY ** 1 bedroom + Den/Flex/Bed + Great room & Dining room condo + above ground parking stall ** Featuring upgrades such as white painted trims and doors, no carpet - newer modern wide plank LVP floors throughout, in-suite storage, and in-suite laundry. The floor plan features an open design with a full kitchen & dining room combo, great room with a patio door to the covered deck (BBQ time!!), front foyer, office/den, and a full four-piece bathroom. Great kitchen layout with efficient use of cabinets, counter space, modern cabinet doors & pulls, lights, and a raised eating ledge. The primary bedroom is spacious and features a full closet with organizers plus washer/dryer, as well as a courtyard window. Great location close to 162 Ave, New Stoney Trail exit, 22x, transit, LRT, work, shopping, downtown, pubs and restaurants, Fish Creek Park & pathways, schools, and churches! You must put this home on your 'Must See List! Call your friendly REALTOR(R) to book a viewing!
| COMMUNITY | Bridlewood |
| PROPERTY TYPE | Apartment |
| BUILDING TYPE | Low Rise (2-4 stories) |
| STYLE | Single Level Unit |
| YEAR BUILT | 2007 |
| SQUARE FOOTAGE | 606 |
| BEDROOMS | 1 |
| BATHROOMS | 1.00 |
| BASEMENT | None |
| AMENITIES | |
| APPLIANCES | Dishwasher, Dryer, Electric Stove, Refrigerator, Washer, Window Coverings |
| COOLING | None |
| FIREPLACE | N/A |
| FLOORING | Laminate |
| HEATING | Baseboard, Natural Gas |
| LAUNDRY | In Unit |
| LOT FEATURES | |
| PARKING | Assigned, Stall |
| RESTRICTIONS | Restrictive Covenant-Building Design/Size |
| ROOF | Asphalt Shingle |
| TITLE | Fee Simple |
| BROKER | Jayman Realty Inc. |
| ROOMS | DIMENSIONS (m) | LEVEL |
|---|---|---|
| Family Room | 12`11" x 12`2" | Main |
| Kitchen | 7`11" x 7`10" | Main |
| Laundry | 6`11" x 6`8" | Main |
| Den | 9`6" x 6`5" | Main |
| 4pc Bathroom | Main | |
| Foyer | 7`4" x 4`11" | Main |
| Dining Room | 8`10" x 7`11" | Main |
| Bedroom - Primary | 12`1" x 8`4" | Upper |

