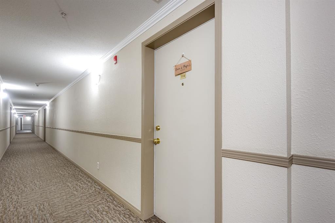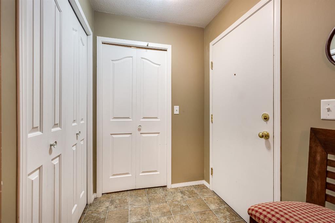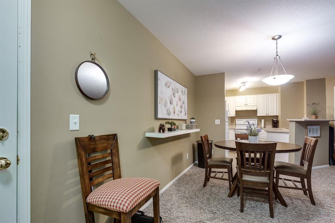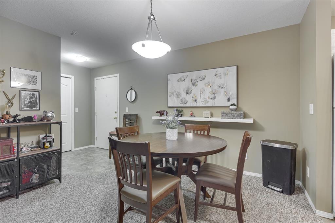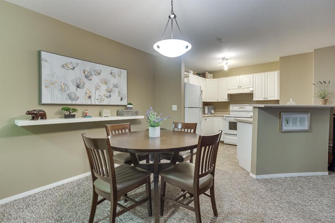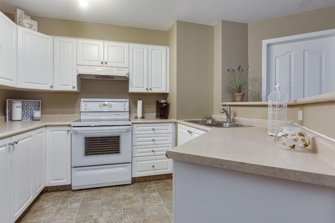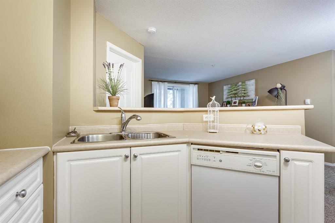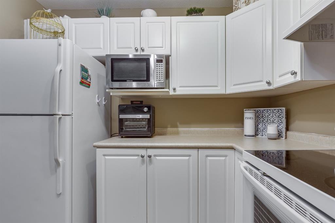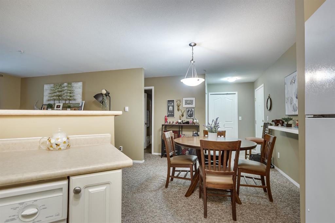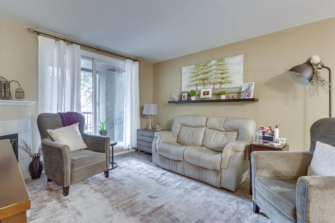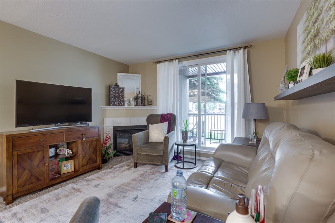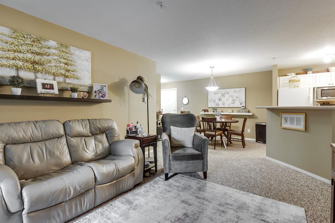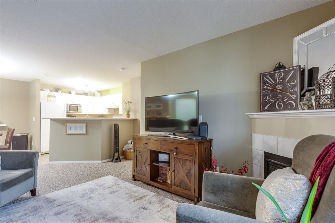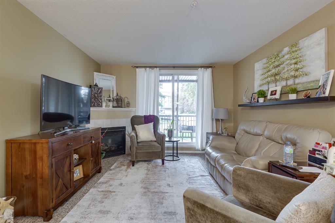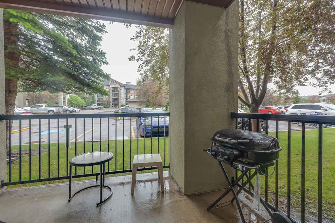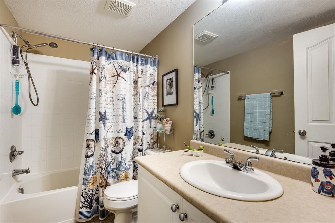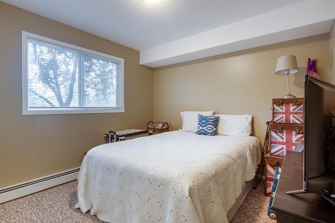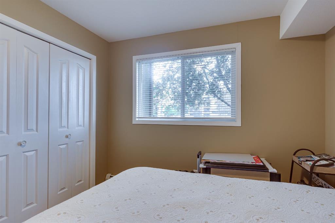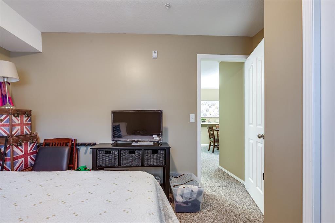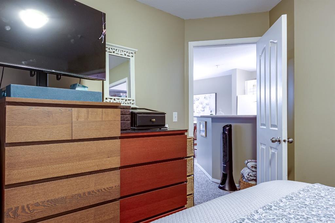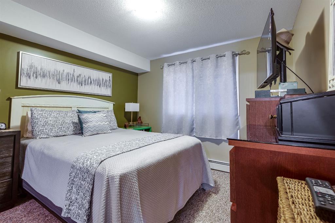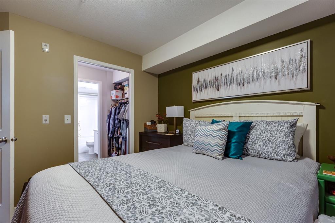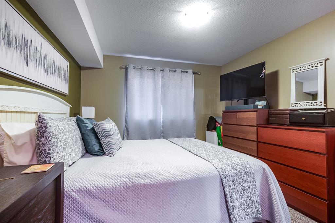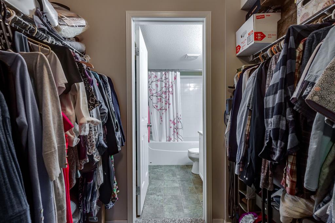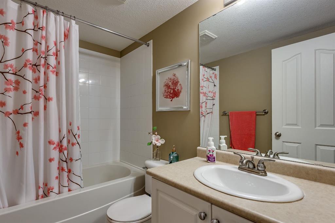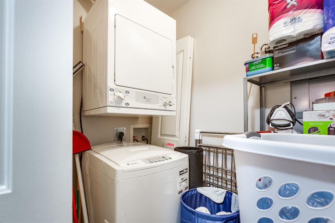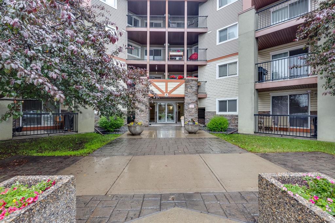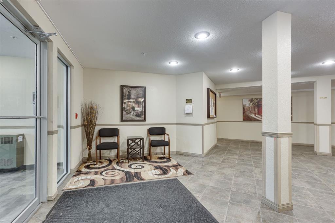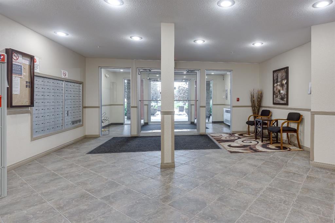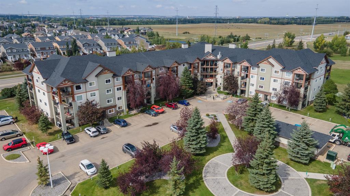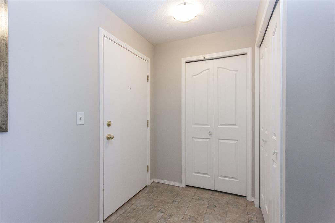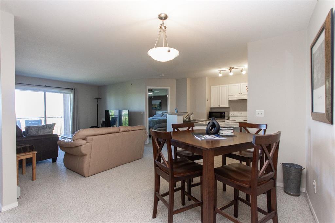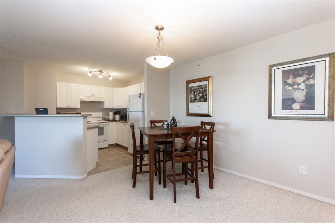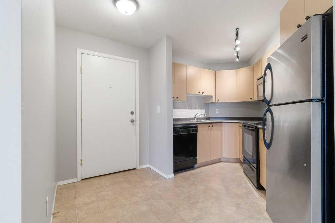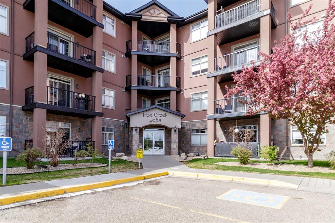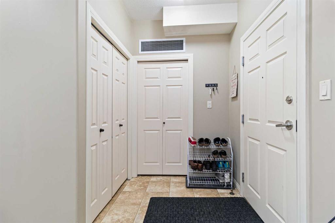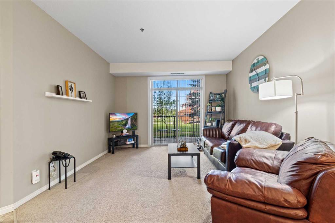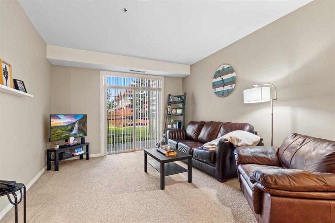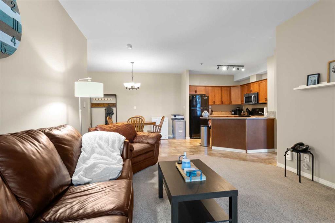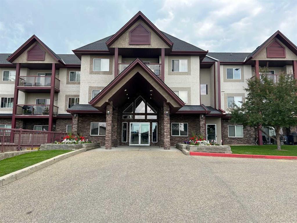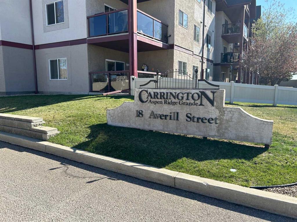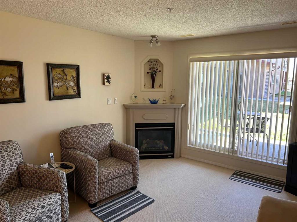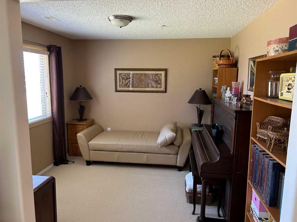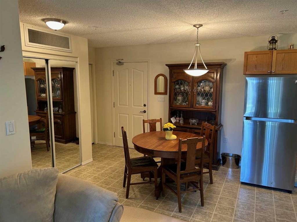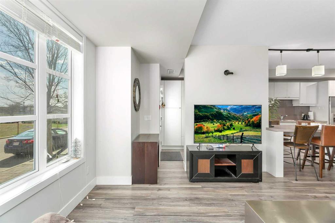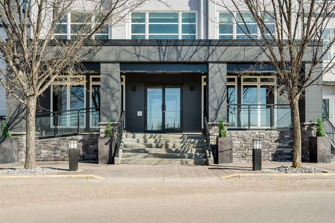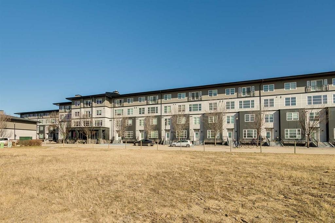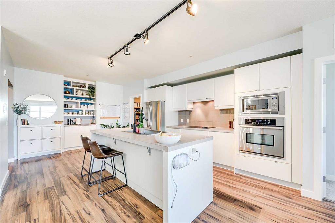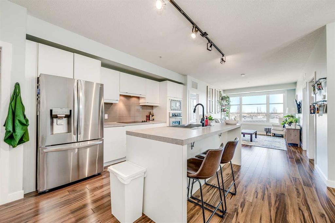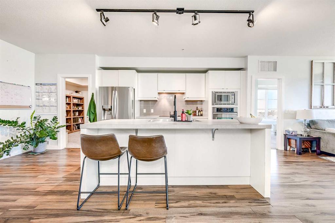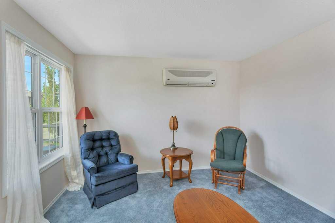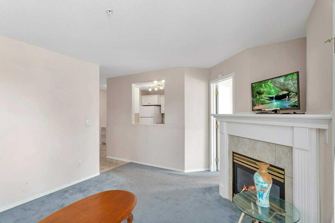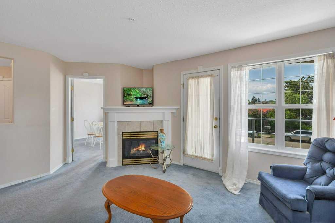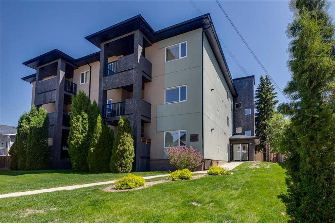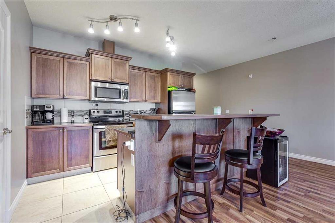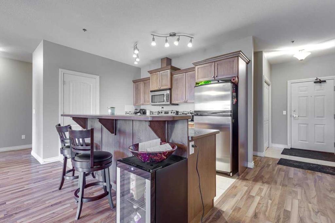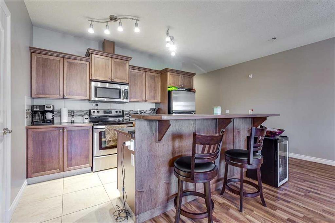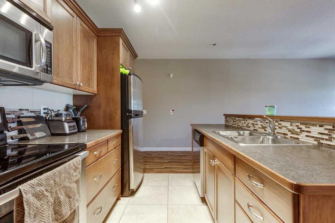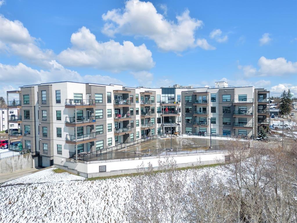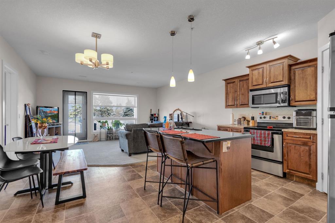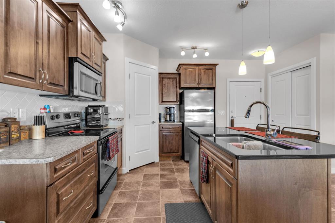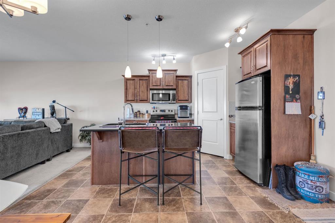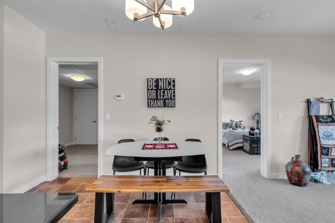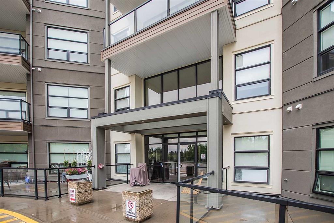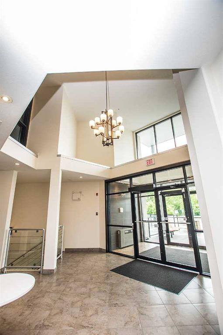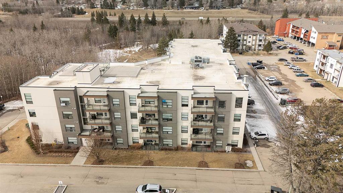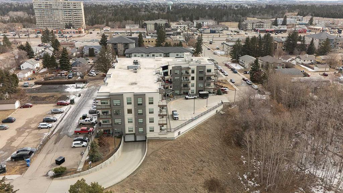1114, 12A Ironside Street Street
Red Deer T4R 3R6
MLS® Number: A2232433
$ 239,900
2
BEDROOMS
2 + 0
BATHROOMS
835
SQUARE FEET
2004
YEAR BUILT
***Modern Comfort & Exceptional Value in Inglewood West – Ideal for Homeowners & Investors Alike*** Welcome to Inglewood Pointe – Building A, a well-managed and highly sought-after condominium community nestled in the heart of Inglewood West, one of Red Deer’s most vibrant and family-friendly neighbourhoods. This ground-floor 2 bedroom, 2 bathroom suite offers the perfect combination of stylish design, practical layout, and unbeatable location—making it an excellent choice whether you're looking to settle in or grow your real estate portfolio. Step inside and be greeted by a warm and welcoming open-concept layout, thoughtfully designed to maximize space and functionality. The heart of the home features a smart U-shaped kitchen, white cabinetry, quality appliances, and a raised eating bar, ideal for casual dining or entertaining. The adjacent spacious dining area flows seamlessly into the generous sized living room, where a corner gas fireplace with a tile surround and niche adds a cozy touch. Sliding patio doors lead out to your concrete patio, offering easy, ground-level access—perfect for busy lifestyles or anyone who appreciates the added convenience of stepping out quickly for simple tasks like accessing your vehicle, running errands, or bringing in groceries. The primary bedroom is generously sized and includes a walk-thru closet and a private 4-piece ensuite with a luxurious deep soaker tub—a perfect place to unwind after a long day. A second bedroom and full bathroom provide ideal accommodations for kids, a guest, a roommate, or a home office setup. Additional features include: In-suite laundry room with a stackable washer & dryer/ Low-maintenance laminate flooring and neutral tones throughout/ Secure, professionally managed building with condo fees of $426.26/month, which include electricity, heat, water, sewer, snow removal, exterior and common area maintenance, and professional property management—a truly hands-off investment opportunity. 2 assigned parking stalls for your vehicles or your vehicle & a guest parking space. Location is everything, and this property delivers. Situated just steps from schools, playgrounds, walking and biking trails, shopping, and everyday amenities, residents enjoy the comfort of a peaceful community with easy access to everything they need. Quick access to major roadways ensures a convenient commute across the city or beyond. Whether you're a first-time buyer, downsizer, or investor seeking a turnkey rental, this condo is a compelling option offering strong rental potential, a desirable address, and easy living.
| COMMUNITY | Inglewood |
| PROPERTY TYPE | Apartment |
| BUILDING TYPE | Low Rise (2-4 stories) |
| STYLE | Single Level Unit |
| YEAR BUILT | 2004 |
| SQUARE FOOTAGE | 835 |
| BEDROOMS | 2 |
| BATHROOMS | 2.00 |
| BASEMENT | |
| AMENITIES | |
| APPLIANCES | Dishwasher, Dryer, Microwave, Refrigerator, Stove(s), Washer |
| COOLING | None |
| FIREPLACE | Gas, Living Room, See Remarks, Tile |
| FLOORING | Carpet, Tile |
| HEATING | Baseboard, Natural Gas |
| LAUNDRY | In Unit |
| LOT FEATURES | Landscaped |
| PARKING | Assigned, See Remarks, Stall |
| RESTRICTIONS | None Known |
| ROOF | Asphalt Shingle |
| TITLE | Fee Simple |
| BROKER | CIR Realty |
| ROOMS | DIMENSIONS (m) | LEVEL |
|---|---|---|
| 4pc Bathroom | 4`11" x 8`6" | Main |
| 4pc Ensuite bath | 7`8" x 5`0" | Main |
| Bedroom | 10`1" x 11`10" | Main |
| Dining Room | 10`0" x 11`7" | Main |
| Kitchen | 9`10" x 8`11" | Main |
| Living Room | 15`9" x 14`6" | Main |
| Bedroom - Primary | 12`0" x 10`7" | Main |


