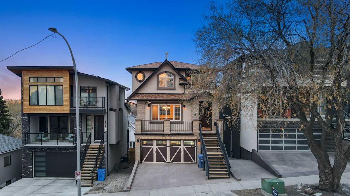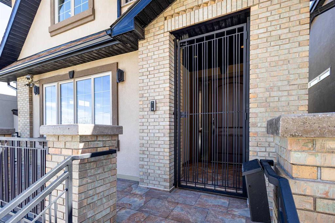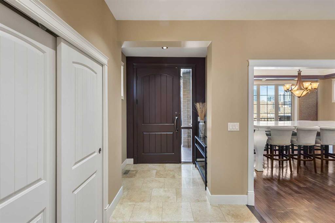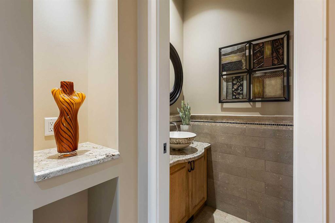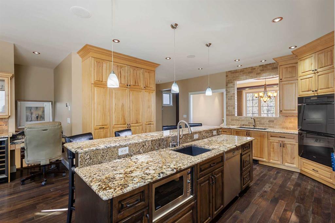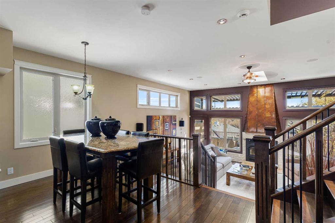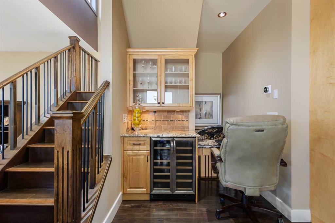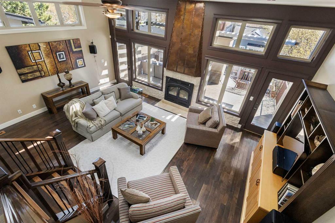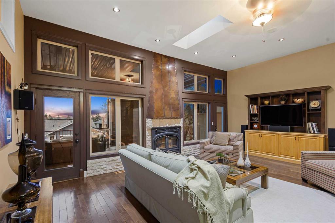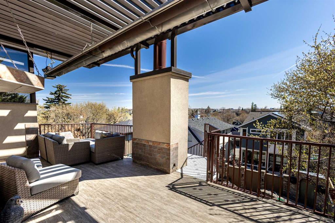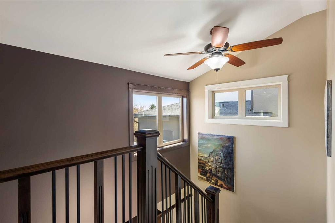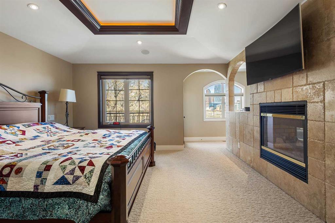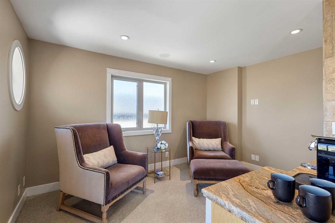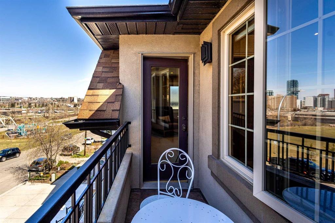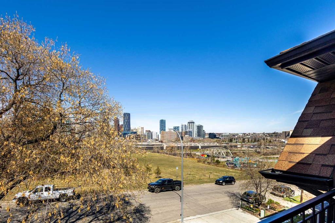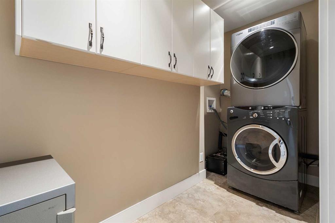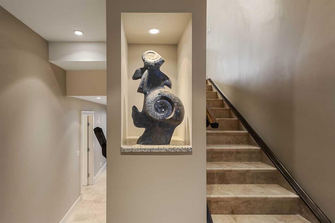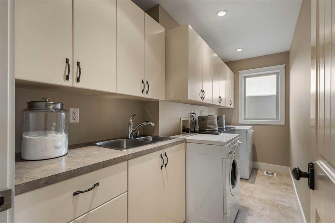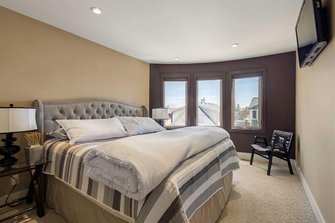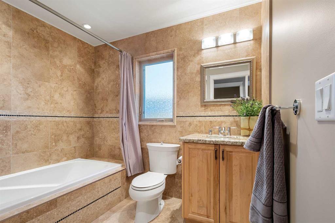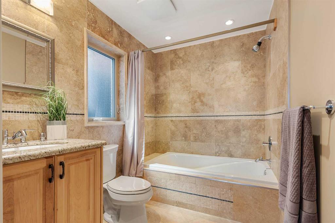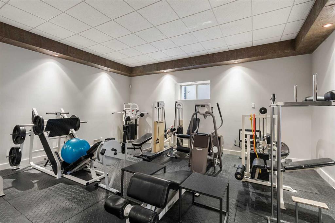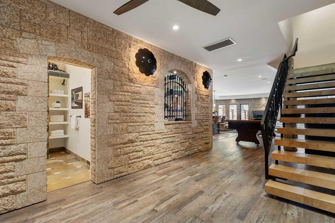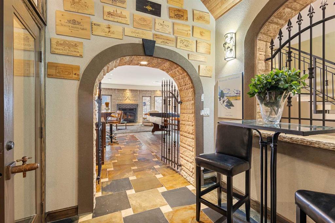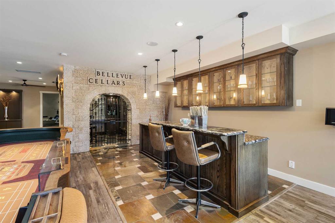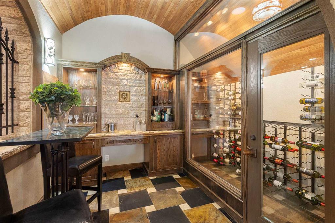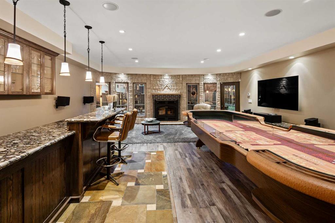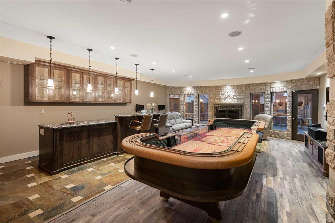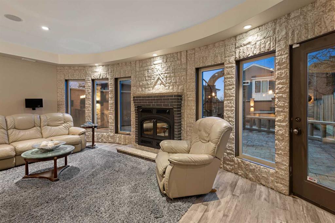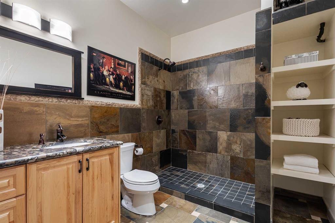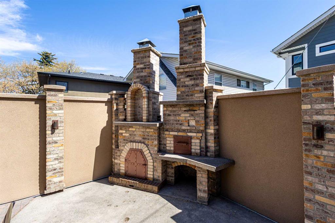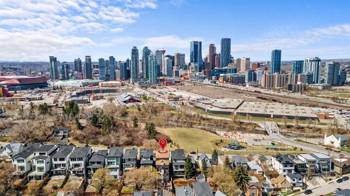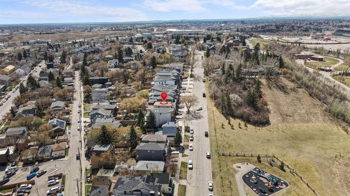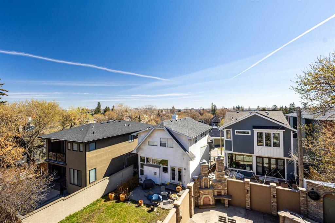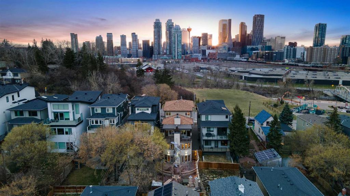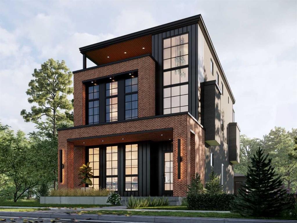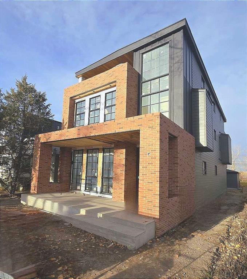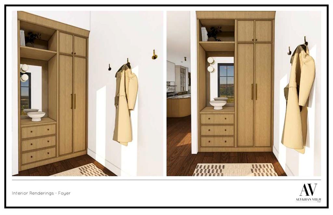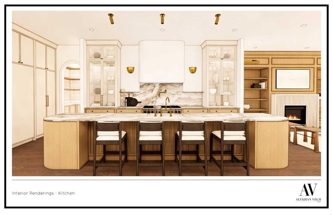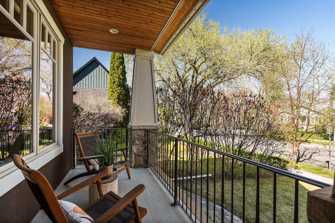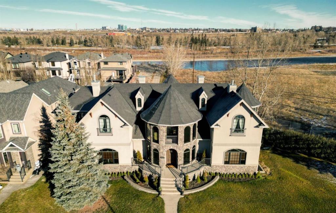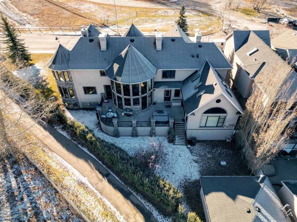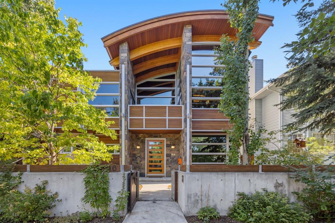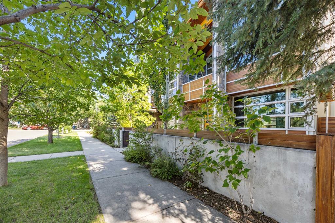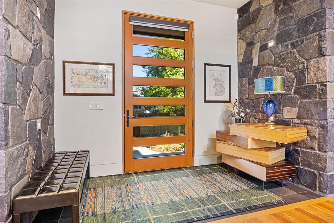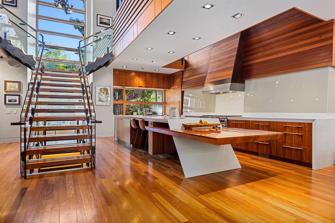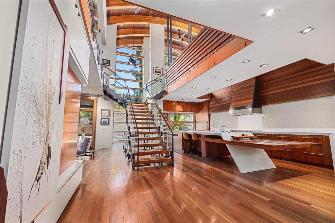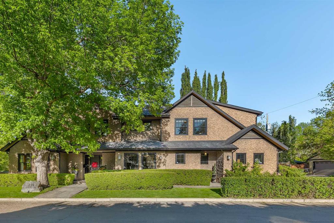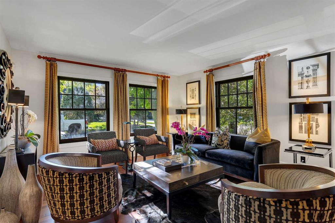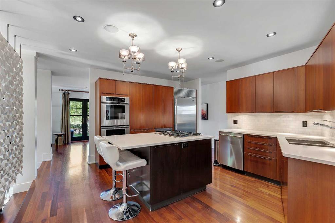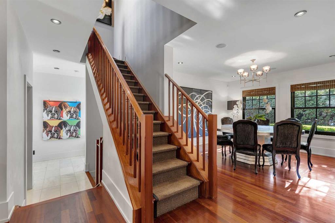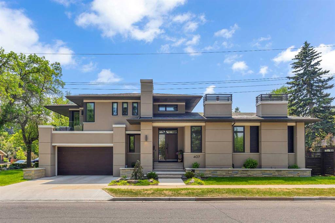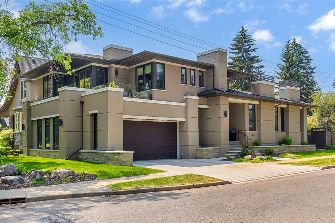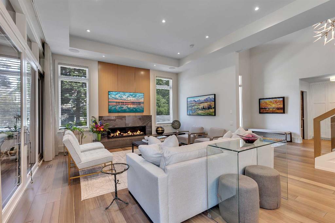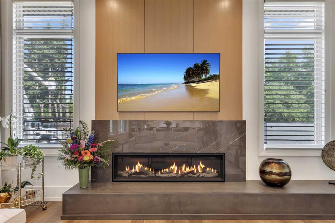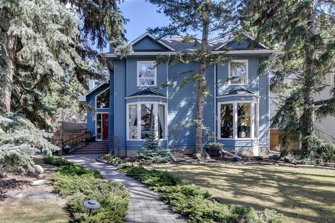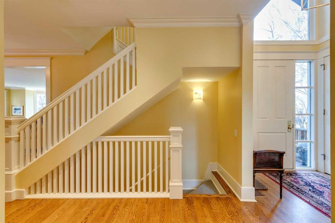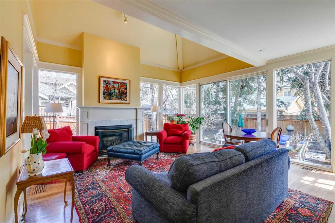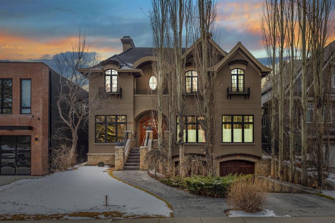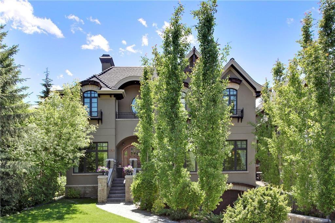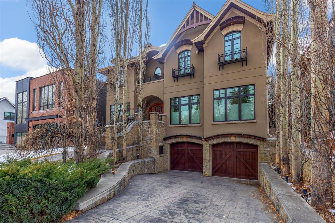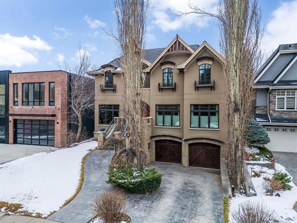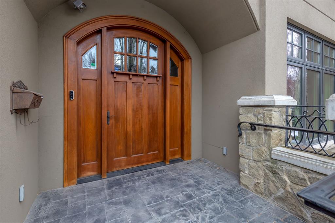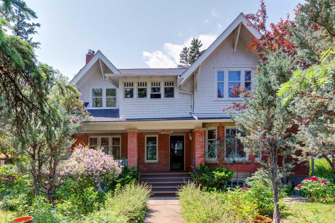1108 Bellevue Avenue SE
Calgary T2G 4L1
MLS® Number: A2215458
$ 3,199,900
3
BEDROOMS
4 + 1
BATHROOMS
3,090
SQUARE FEET
2006
YEAR BUILT
This custom-built luxury infill home channels the warmth and structure of a Tuscan villa, offering over 4,800 sq ft of beautifully designed living space across four levels. Located in vibrant, inner-city Ramsay, this beautifully designed estate-style home provides walkable access to parks, river pathways, the Stampede Grounds, and downtown Calgary. From the front, cast iron stairs lead to the full width porch and elegantly functional alcove entrance with a secure entrance gate and sheltered front entrance. The open-concept main floor features a chef’s kitchen with premium appliances, a large island, welcoming breakfast nook and built-in pantry, flowing effortlessly into a generous dining area with unbeatable city views. Stepping down, the mezzanine-level living room centers around a wood-burning fireplace with an unforgettable bronze hood, and opens to a spacious heated deck with adjustable louvres. The entire top floor is dedicated to the primary suite, complete with a private balcony, 5 pc ensuite (with steam shower and heated bench), walk-in closet, 2-sided fireplace plus private reading nook and dedicated office space, not to mention the stunning panoramic city vistas. On the lower level, two additional private bedrooms each include their own ensuite bathrooms. The fully developed walkout basement is an entertainer’s dream, boasting a fully equipped wet bar, gated wine cellar and tasting room, and spacious recreation area that opens directly to the terraced courtyard. Outside, the private Villa inspired stone garden, features interlocking stonework, an elegant garden arch, wood-burning fireplace, outdoor kitchen, and a handcrafted pizza oven—designed for memorable evenings and exceptional hosting. Additional features include two laundry areas, two wood-burning fireplaces, and a custom home gym with available professional-grade equipment, a heated triple garage with custom cabinetry, and direct mudroom access. In-floor heating throughout the basement and garage, a 9-ton air conditioning system, and a rare exterior double spiral staircase connecting the upper deck to the walkout patio round out this truly unique home. Smart security with 12 cameras, a monitored fire alarm, built-in sound, and recently updated mechanical systems ensure comfort, style, and peace of mind for the most discerning home owners.
| COMMUNITY | Ramsay |
| PROPERTY TYPE | Detached |
| BUILDING TYPE | House |
| STYLE | 3 Storey |
| YEAR BUILT | 2006 |
| SQUARE FOOTAGE | 3,090 |
| BEDROOMS | 3 |
| BATHROOMS | 5.00 |
| BASEMENT | Finished, Full, Walk-Out To Grade |
| AMENITIES | |
| APPLIANCES | Built-In Oven, Dishwasher, Refrigerator, Window Coverings |
| COOLING | Central Air |
| FIREPLACE | Basement, Living Room, Recreation Room, Wood Burning |
| FLOORING | Carpet, Hardwood, Stone, Tile |
| HEATING | Boiler, In Floor, Forced Air, Natural Gas, Wood, Zoned |
| LAUNDRY | Electric Dryer Hookup, Gas Dryer Hookup, Lower Level, Multiple Locations, Sink, Upper Level |
| LOT FEATURES | Back Yard, Garden, Landscaped, Low Maintenance Landscape, Private, Rectangular Lot, See Remarks, Yard Lights |
| PARKING | Concrete Driveway, Driveway, Garage Door Opener, Garage Faces Front, Heated Garage, Insulated, See Remarks, Triple Garage Attached, Workshop in Garage |
| RESTRICTIONS | None Known |
| ROOF | Asphalt Shingle |
| TITLE | Fee Simple |
| BROKER | Greater Property Group |
| ROOMS | DIMENSIONS (m) | LEVEL |
|---|---|---|
| Kitchenette | 16`11" x 6`3" | Basement |
| Wine Cellar | 10`6" x 4`2" | Basement |
| Game Room | 28`3" x 23`5" | Basement |
| Exercise Room | 23`5" x 20`10" | Basement |
| Laundry | 12`8" x 5`6" | Basement |
| 3pc Bathroom | 11`10" x 7`8" | Basement |
| 4pc Ensuite bath | 8`10" x 6`9" | Lower |
| 4pc Ensuite bath | 8`6" x 6`2" | Lower |
| Bedroom | 17`10" x 10`4" | Lower |
| Bedroom | 13`9" x 10`0" | Lower |
| Furnace/Utility Room | 10`5" x 6`4" | Lower |
| Living Room | 23`5" x 16`3" | Main |
| Kitchen | 16`1" x 15`3" | Main |
| Dining Room | 16`1" x 11`9" | Main |
| Foyer | 15`11" x 7`0" | Main |
| Breakfast Nook | 19`11" x 9`4" | Main |
| 2pc Bathroom | 7`0" x 3`1" | Main |
| Balcony | 23`5" x 16`3" | Main |
| 5pc Ensuite bath | 13`3" x 10`3" | Upper |
| Laundry | 10`3" x 4`2" | Upper |
| Office | 15`11" x 7`1" | Upper |
| Walk-In Closet | 10`10" x 8`7" | Upper |
| Bedroom - Primary | 17`7" x 14`5" | Upper |
| Balcony | 10`0" x 3`3" | Upper |

