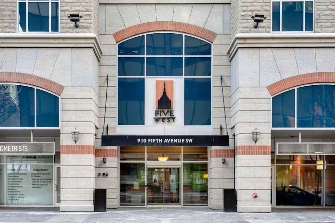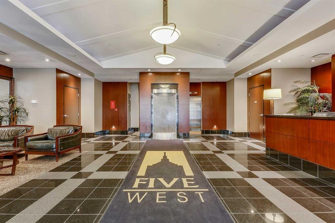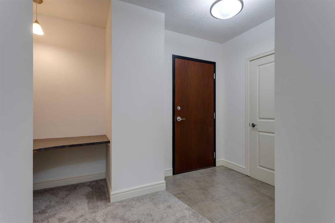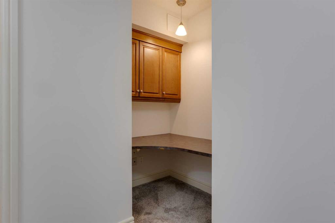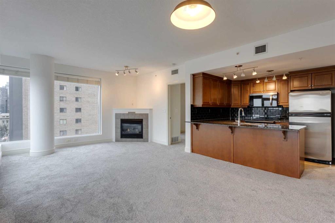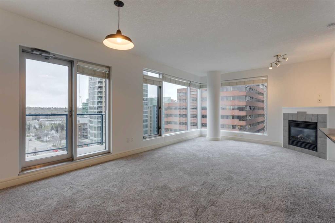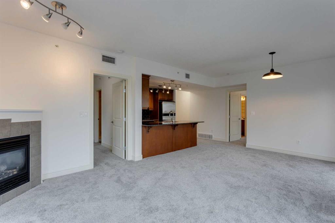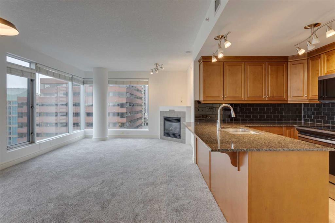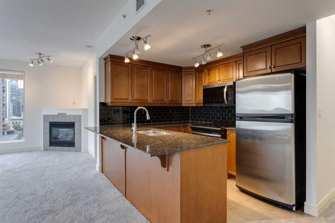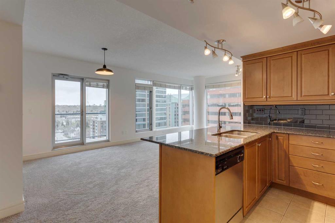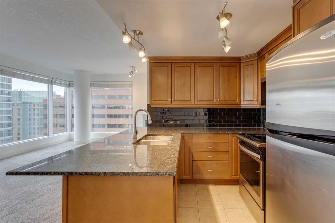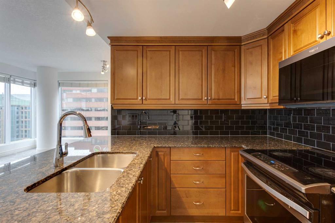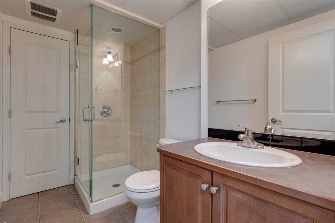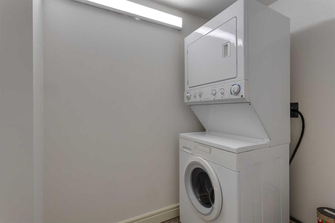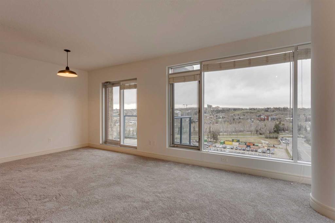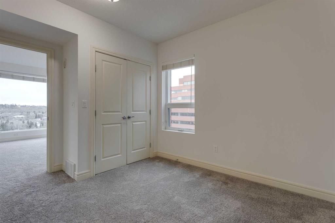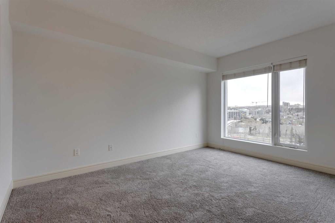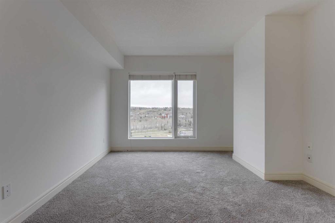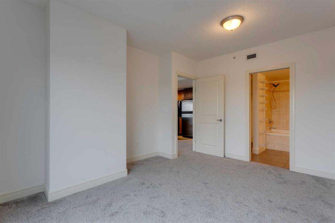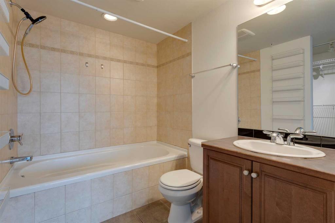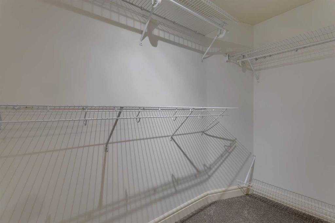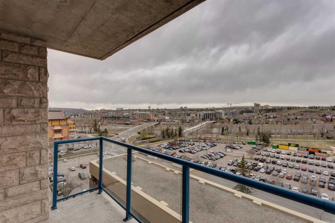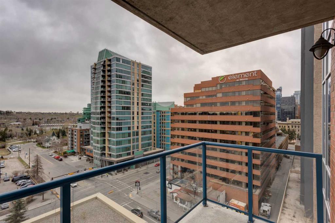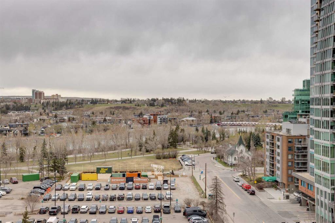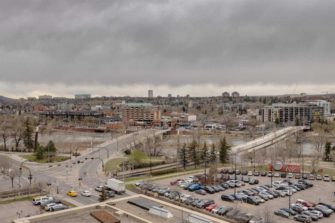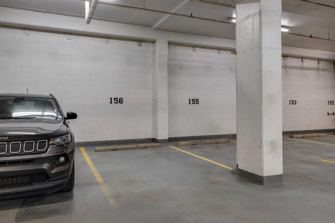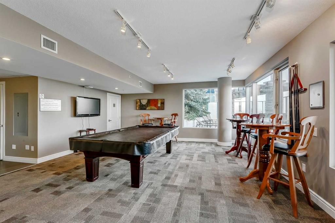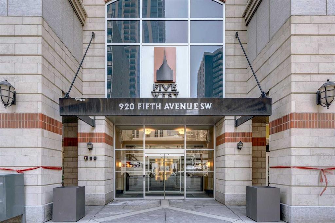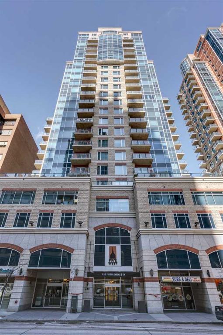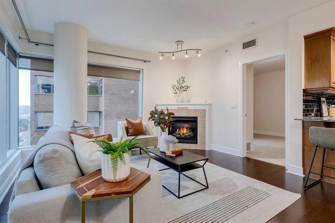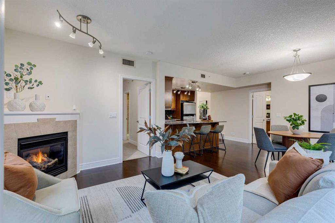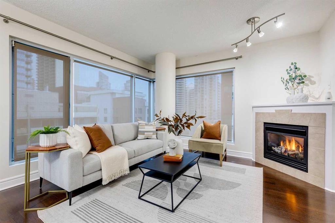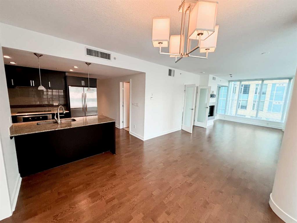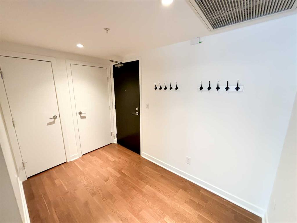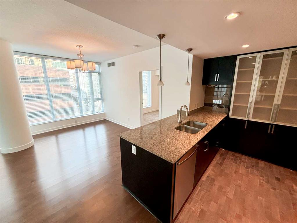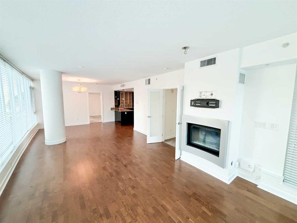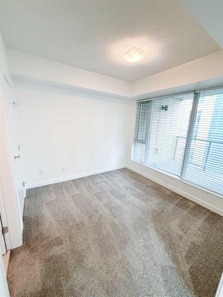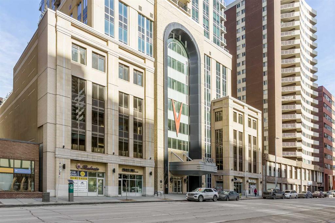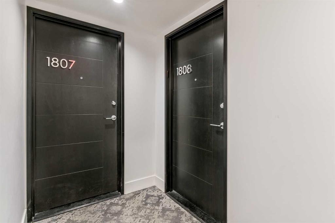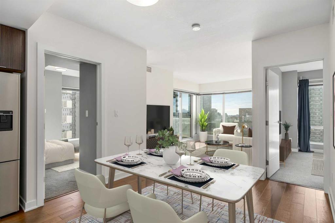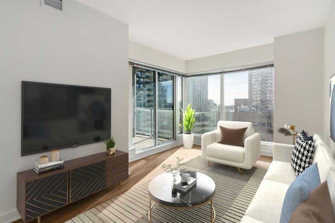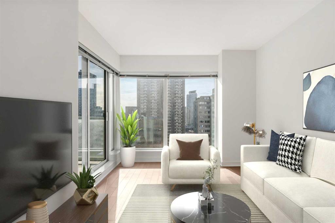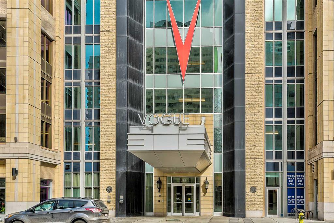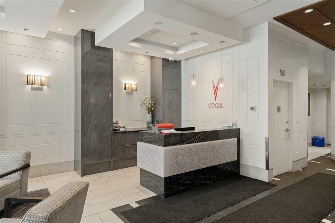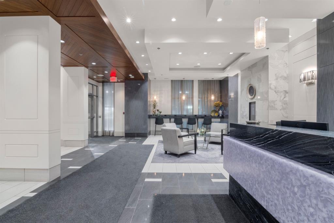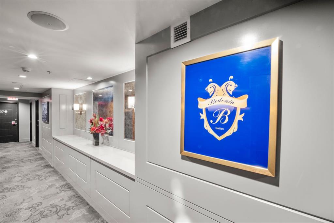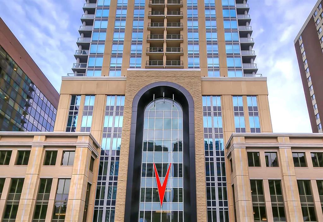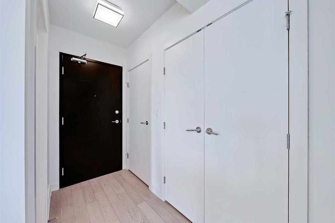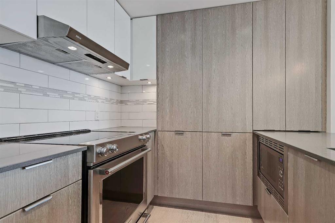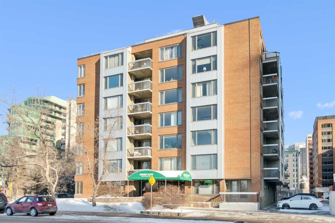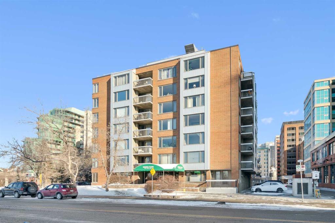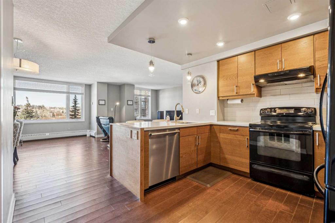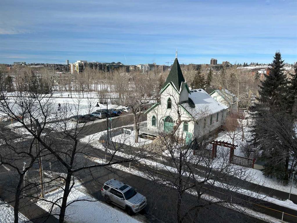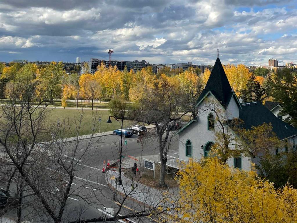1104, 910 5 Avenue SW
Calgary T2P 0C3
MLS® Number: A2215993
$ 440,000
2
BEDROOMS
2 + 0
BATHROOMS
951
SQUARE FEET
2007
YEAR BUILT
Stunning Bow River views from this 2 BEDROOM, 2 BATHROOM, TITLED UNDERGROUND PARKING with NEW PAINT AND CARPETS with expansive windows in this two-bedroom condo in the desirable Five West building! Open and bright floor plan with modern features throughout. The living room has a corner fireplace, and the dining room provides access to the balcony with fantastic views of the Bow River. The spacious kitchen features STAINLESS STEEL APPLIANCES, tile backsplash, GRANITE COUNTERTOPS , breakfast bar, and a large WALK-IN PANTRY. The large master bedroom boasts its own FOUR PIECE ENSUITE, while the second bedroom offers access to the additional 3-piece main bath. IN-SUITE LAUNDRY offers storage galore! Enjoy all the amenities in this fantastic building with HEATED UNDERGROUND PARKING, ON-SITE MANAGER, a community recreation room with a large patio, perfect for entertaining. This executive unit is a must-see! Walk to work, fine dining and trendy shopping and just steps to the Bow River Pathways!
| COMMUNITY | Downtown Commercial Core |
| PROPERTY TYPE | Apartment |
| BUILDING TYPE | High Rise (5+ stories) |
| STYLE | Single Level Unit |
| YEAR BUILT | 2007 |
| SQUARE FOOTAGE | 951 |
| BEDROOMS | 2 |
| BATHROOMS | 2.00 |
| BASEMENT | |
| AMENITIES | |
| APPLIANCES | Dishwasher, Electric Stove, Microwave Hood Fan, Refrigerator, Washer/Dryer, Window Coverings |
| COOLING | Central Air |
| FIREPLACE | Gas |
| FLOORING | Carpet, Tile |
| HEATING | Fireplace(s), Forced Air |
| LAUNDRY | In Unit |
| LOT FEATURES | |
| PARKING | Guest, Heated Garage, Parkade, Titled, Underground |
| RESTRICTIONS | Pet Restrictions or Board approval Required |
| ROOF | |
| TITLE | Fee Simple |
| BROKER | RE/MAX Realty Professionals |
| ROOMS | DIMENSIONS (m) | LEVEL |
|---|---|---|
| Kitchen | 9`7" x 8`6" | Main |
| Dining Room | 6`3" x 11`8" | Main |
| Living Room | 15`0" x 13`3" | Main |
| Foyer | 5`1" x 6`0" | Main |
| Office | 5`3" x 3`10" | Main |
| Bedroom - Primary | 11`10" x 14`0" | Main |
| Bedroom | 9`8" x 10`1" | Main |
| 3pc Bathroom | 8`6" x 5`5" | Main |
| 4pc Ensuite bath | 6`0" x 7`11" | Main |

