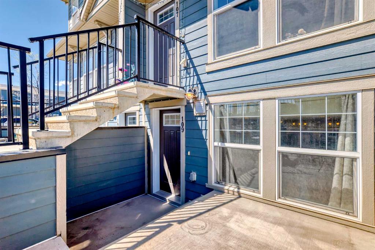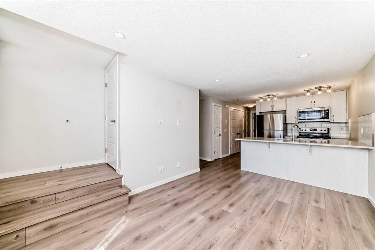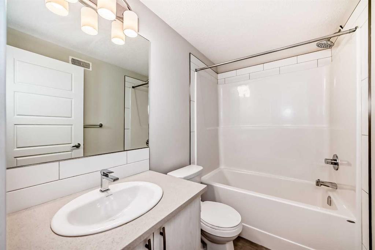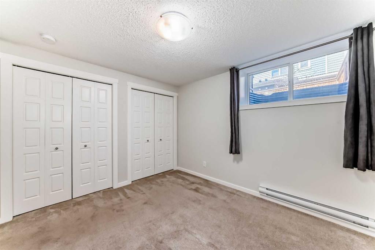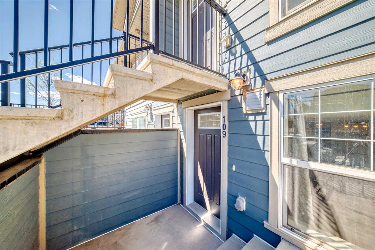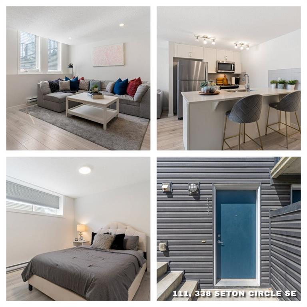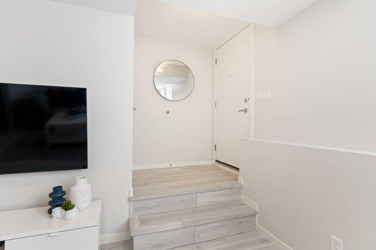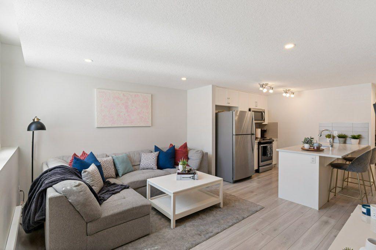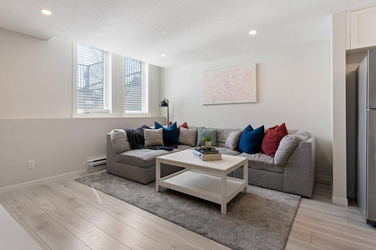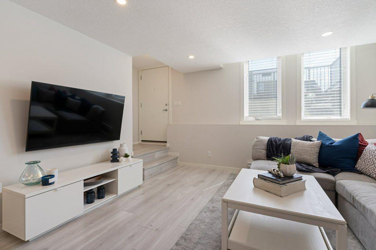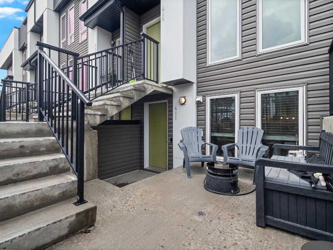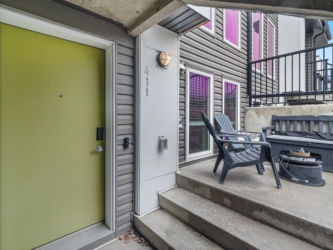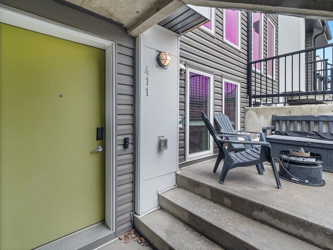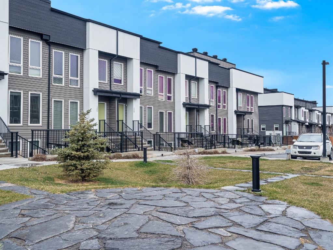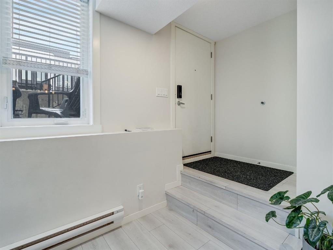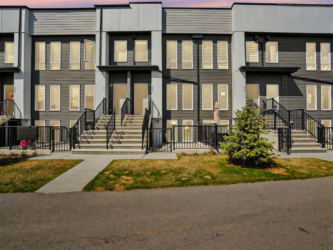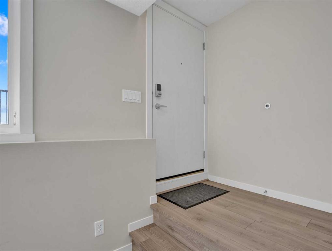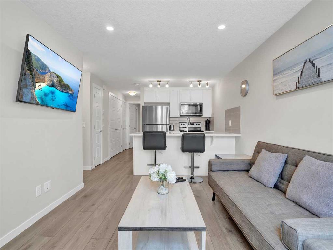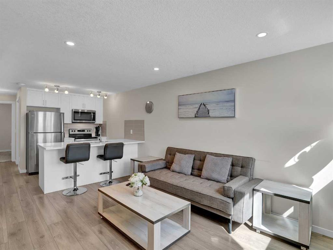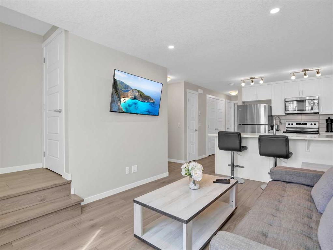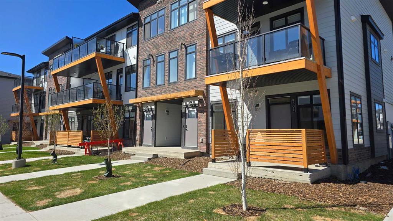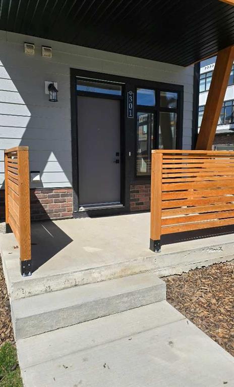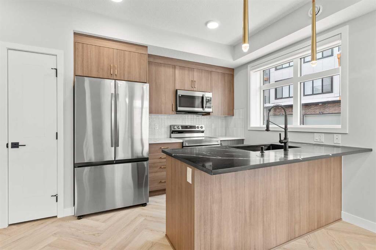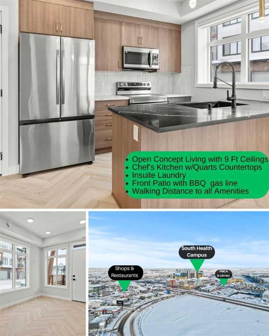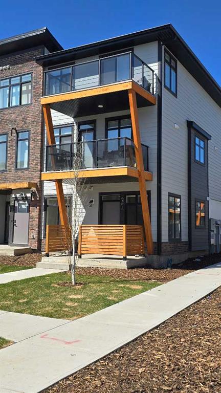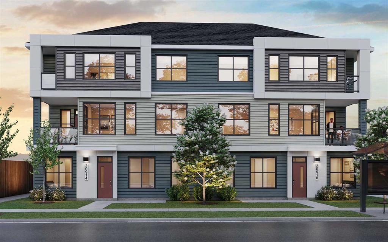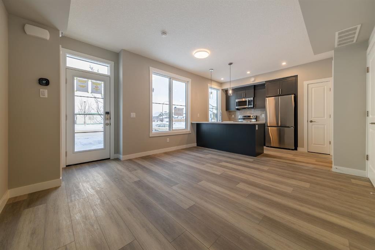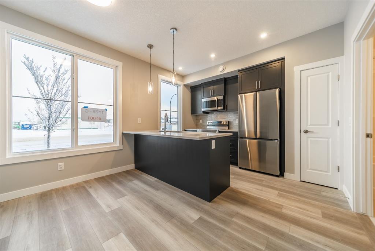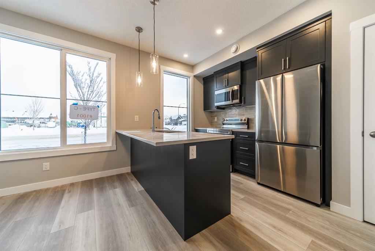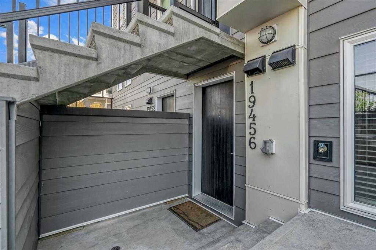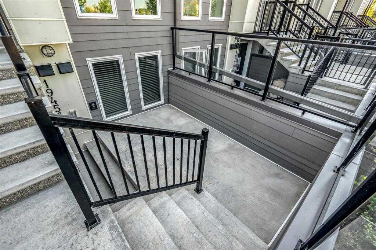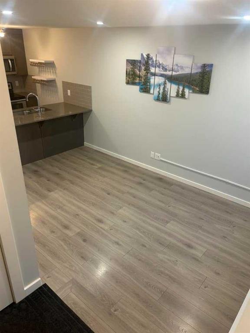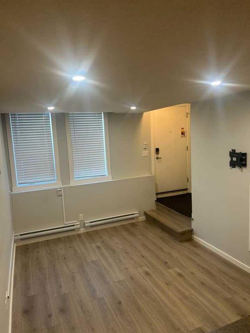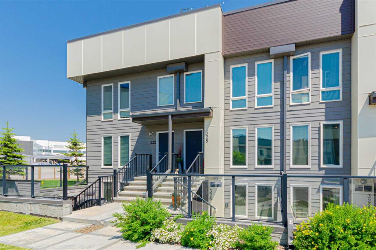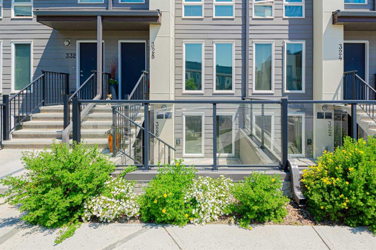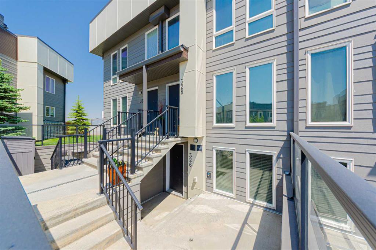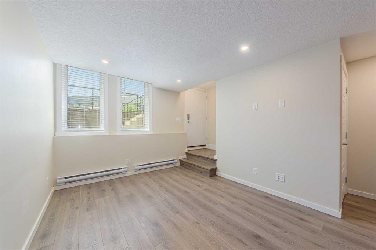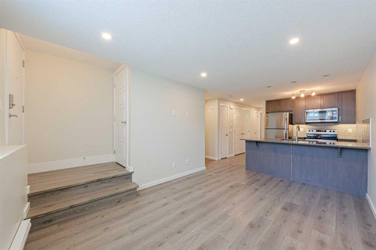109 Cranbrook Square SE
Calgary T3M 3E3
MLS® Number: A2216597
$ 245,000
1
BEDROOMS
1 + 0
BATHROOMS
512
SQUARE FEET
2019
YEAR BUILT
PRICED TO SELL!!! Stylish Living in Riverstone – Where Nature Meets Convenience Located in the sought-after Riverstone community of Cranston, this beautifully appointed home blends modern design with the peace and beauty of natural surroundings. Just steps from the Bow River, scenic trails, and expansive green spaces, you’ll enjoy a serene lifestyle without sacrificing access to everyday amenities. Inside, the home features a contemporary open-concept layout with upscale finishes throughout. The kitchen is a standout, boasting stainless steel appliances, quartz countertops, and a timeless subway tile backsplash. The spacious living area is perfect for relaxing or entertaining, seamlessly connecting to the rest of the home. The generously sized primary bedroom easily fits a large bedroom set up and offers dual closets for ample storage. Additional features include a full 4-piece bathroom, in-suite laundry, and a utility room for even more storage space. Additionally there is a fenced patio just outside your door. You’ll love the convenience of your own dedicated parking stall right outside the unit, and the complex is pet-friendly (with board approval). And don't forget the low low condo fee of $111.41 per month. This property is below street grade. Whether you're enjoying a riverside stroll or heading to nearby shops, and restaurants, this home offers the ideal combination of natural beauty and urban convenience.
| COMMUNITY | Cranston |
| PROPERTY TYPE | Row/Townhouse |
| BUILDING TYPE | Five Plus |
| STYLE | Stacked Townhouse |
| YEAR BUILT | 2019 |
| SQUARE FOOTAGE | 512 |
| BEDROOMS | 1 |
| BATHROOMS | 1.00 |
| BASEMENT | None |
| AMENITIES | |
| APPLIANCES | Dishwasher, Dryer, Electric Stove, Microwave Hood Fan, Washer, Window Coverings |
| COOLING | None |
| FIREPLACE | N/A |
| FLOORING | Carpet, Ceramic Tile, Laminate |
| HEATING | Forced Air |
| LAUNDRY | In Unit |
| LOT FEATURES | See Remarks |
| PARKING | Stall |
| RESTRICTIONS | Pet Restrictions or Board approval Required |
| ROOF | Asphalt Shingle |
| TITLE | Fee Simple |
| BROKER | CIR Realty |
| ROOMS | DIMENSIONS (m) | LEVEL |
|---|---|---|
| Furnace/Utility Room | 7`1" x 1`11" | Basement |
| Entrance | 4`11" x 3`7" | Main |
| Living Room | 132`0" x 9`10" | Main |
| Kitchen With Eating Area | 9`0" x 8`1" | Main |
| 4pc Bathroom | 7`9" x 4`11" | Main |
| Bedroom - Primary | 9`10" x 11`3" | Main |
| Laundry | 3`5" x 3`3" | Main |




