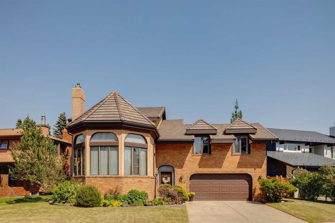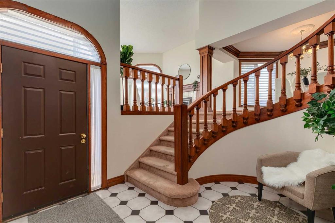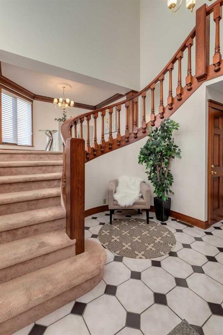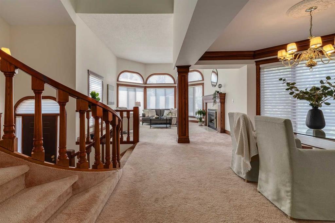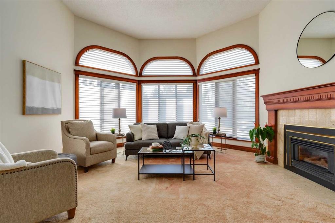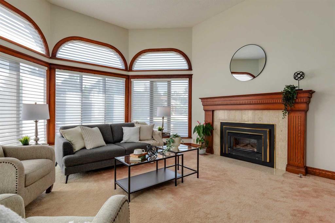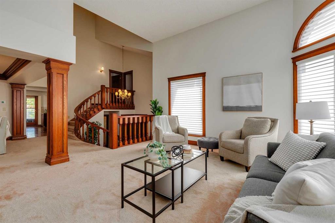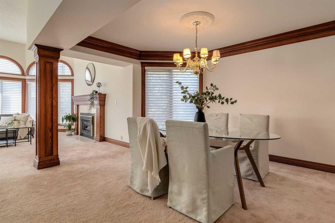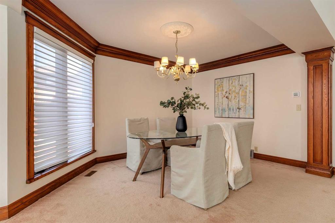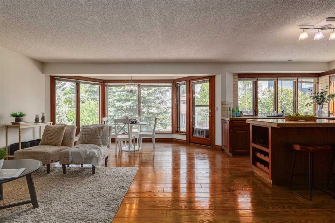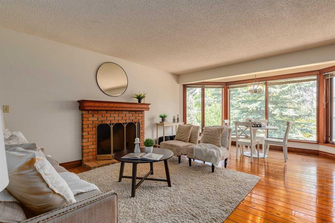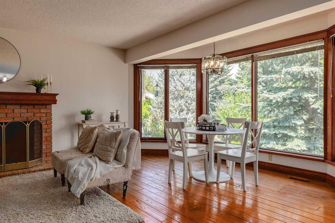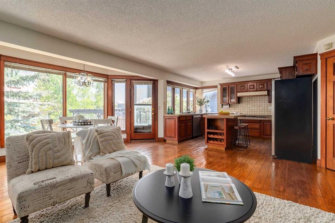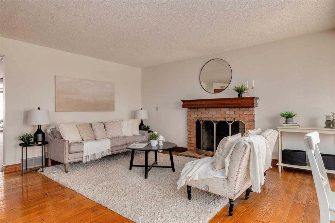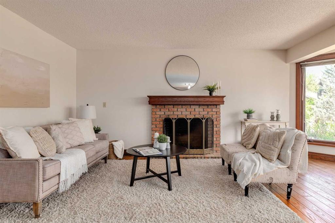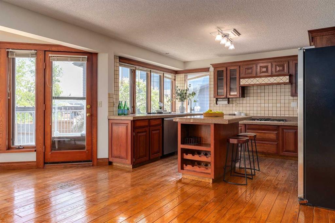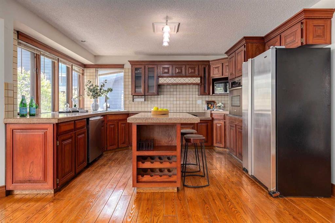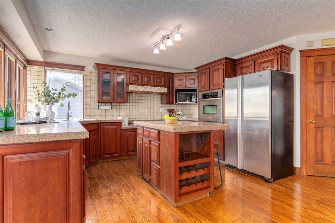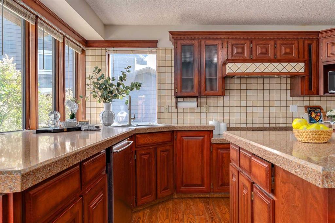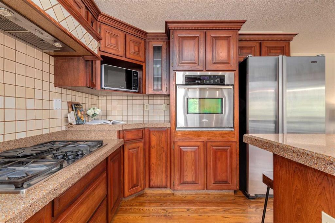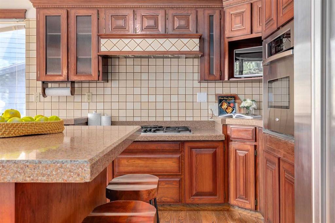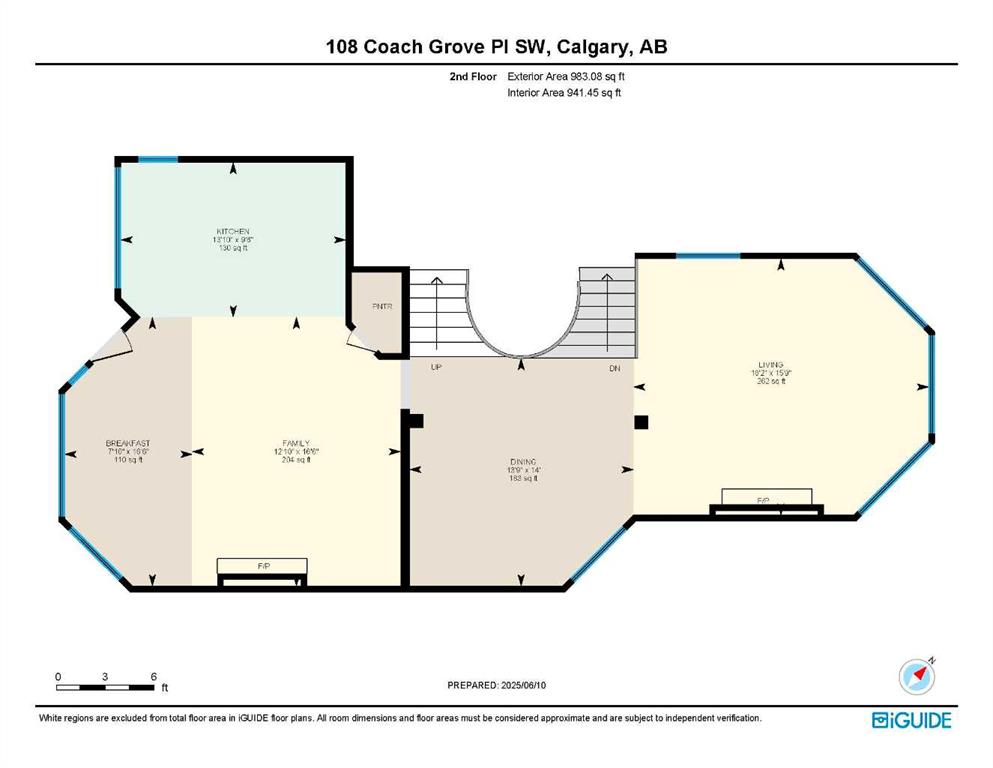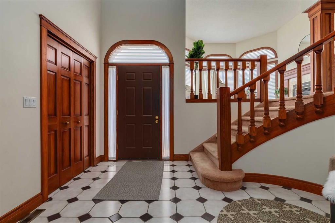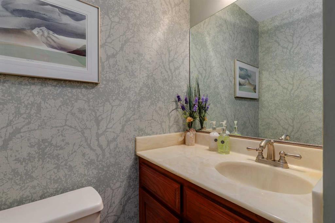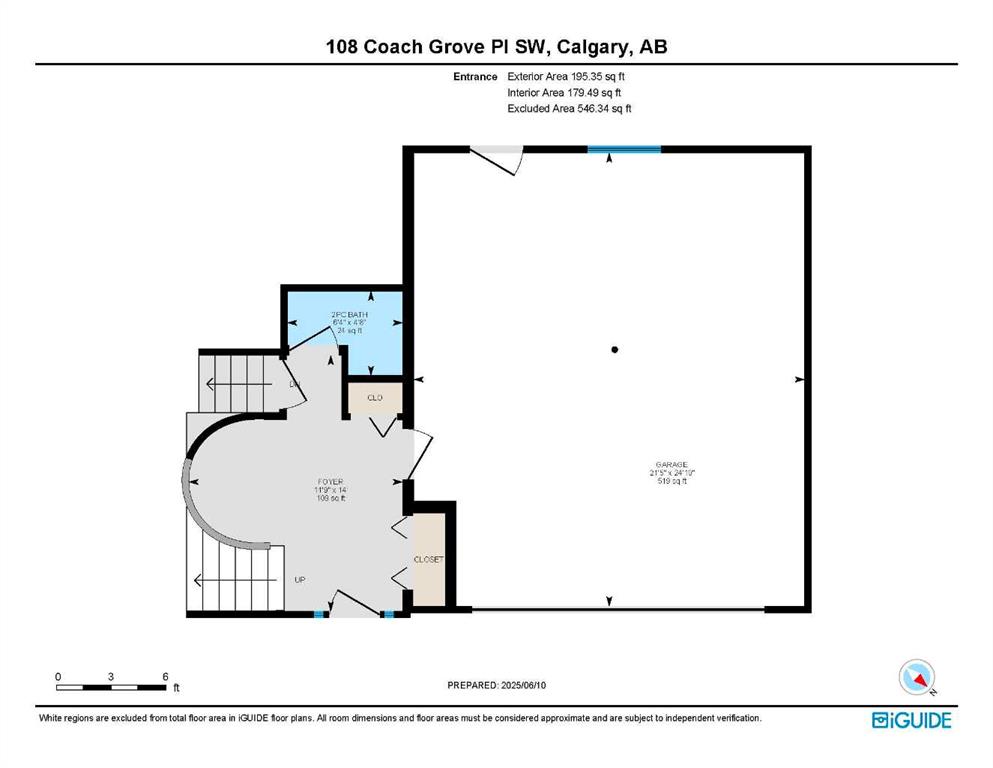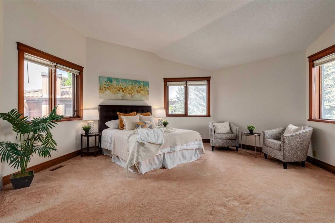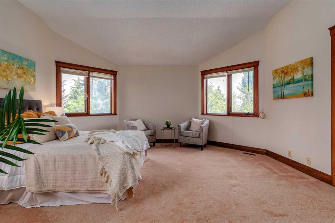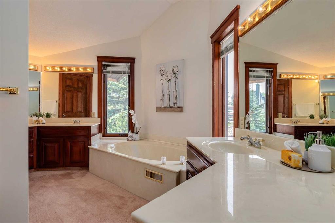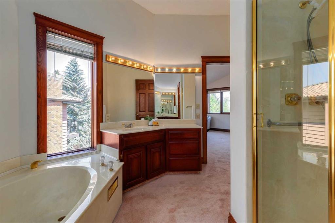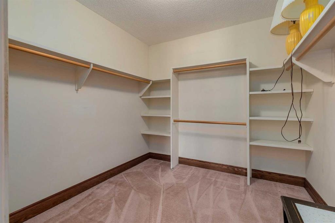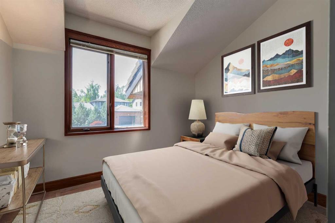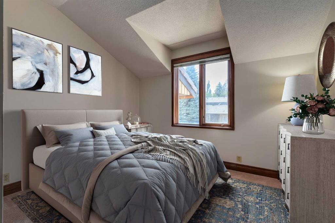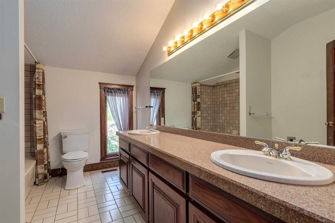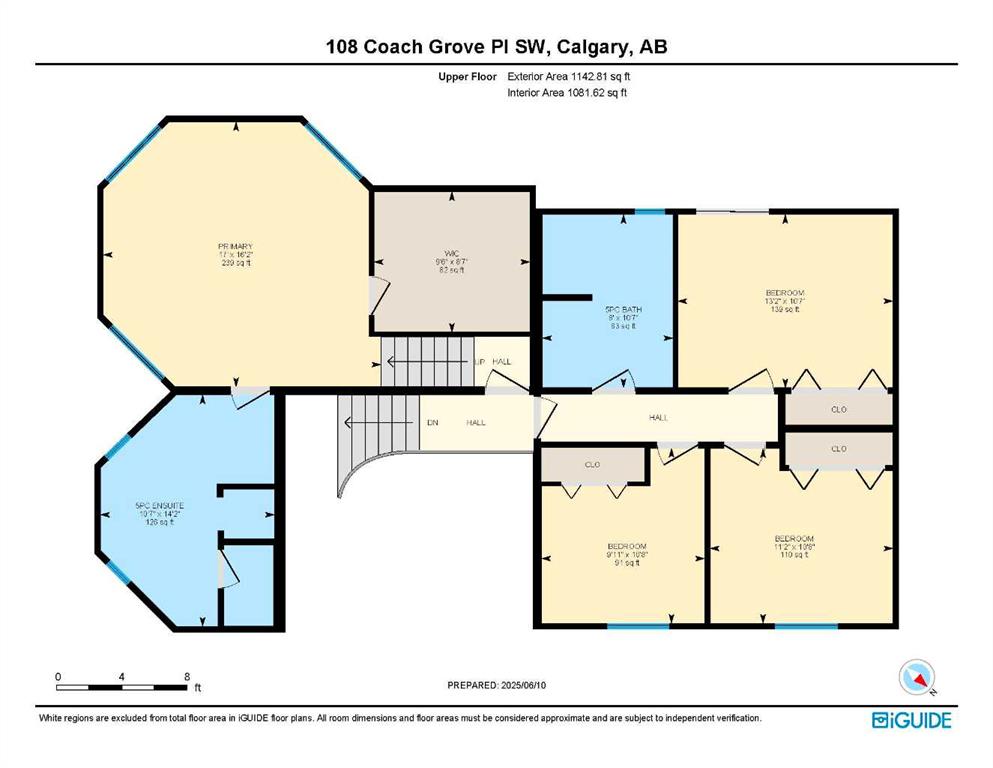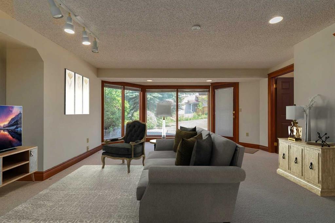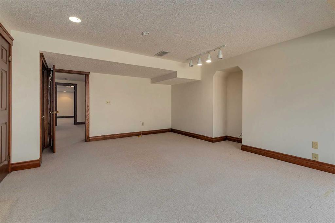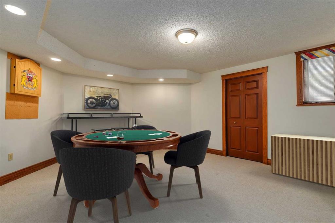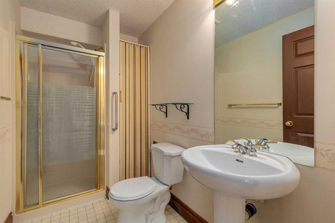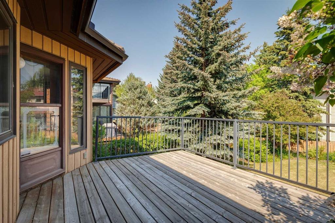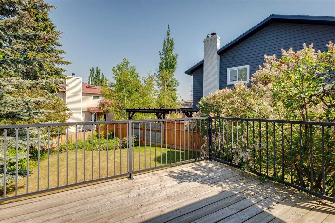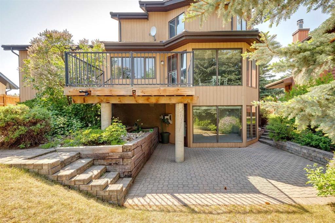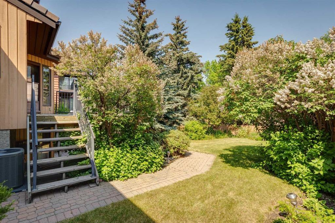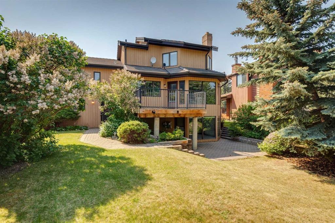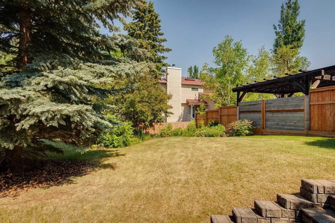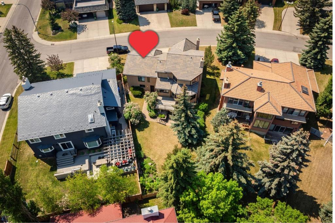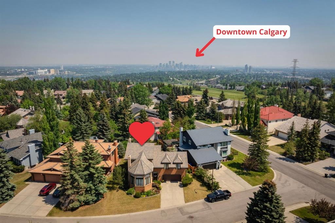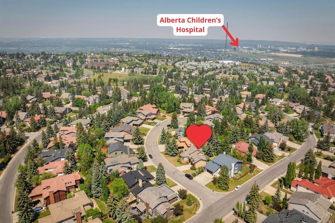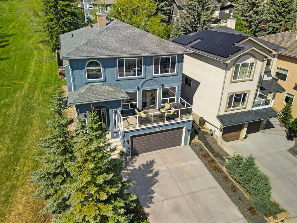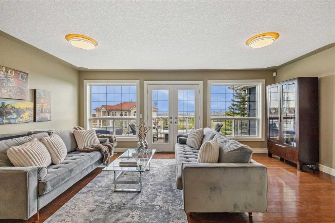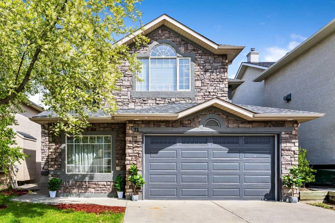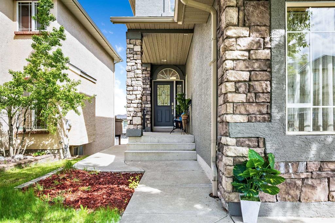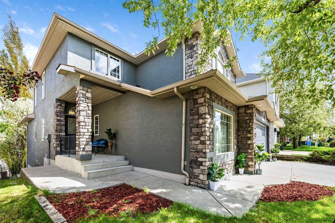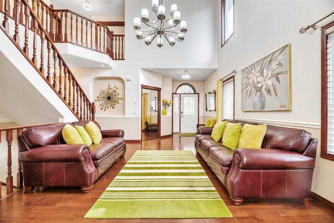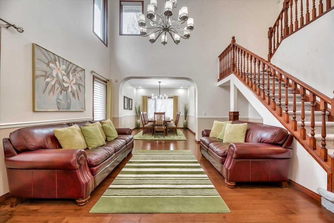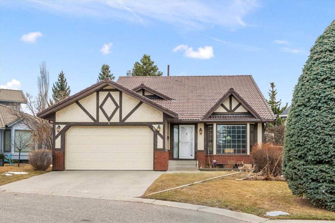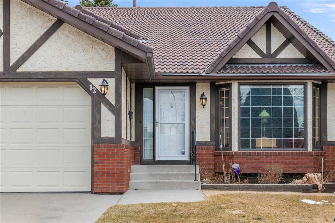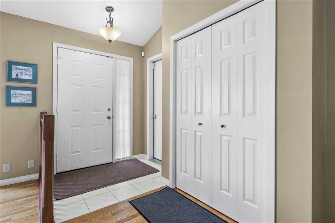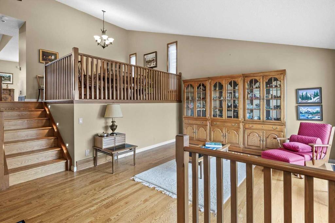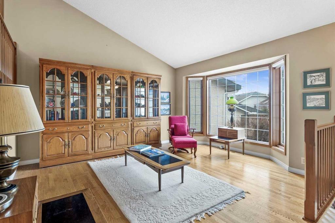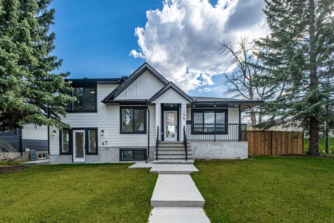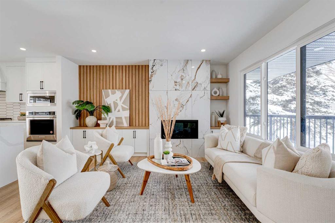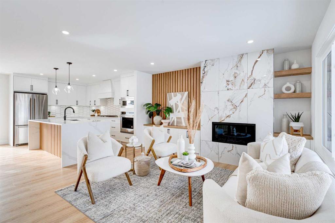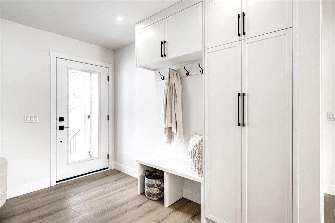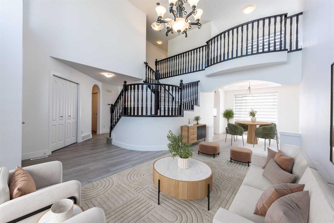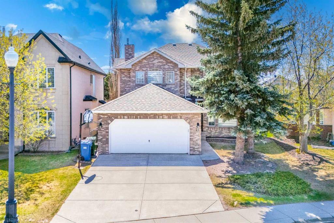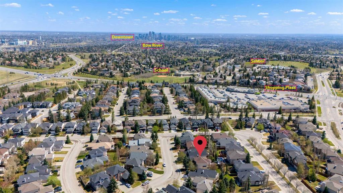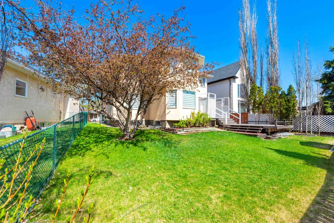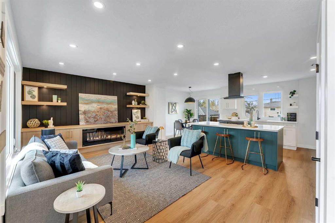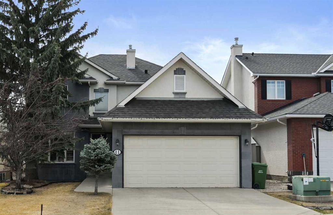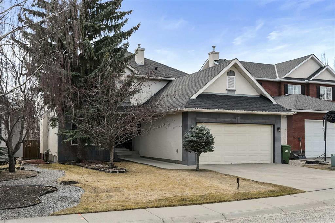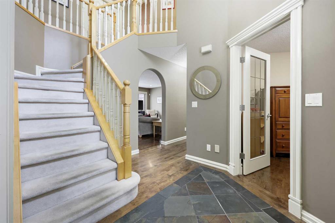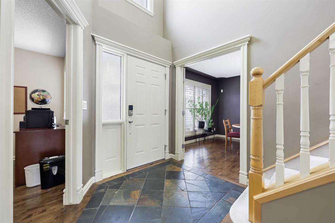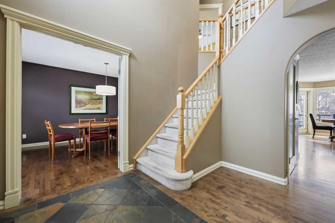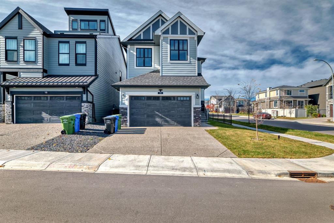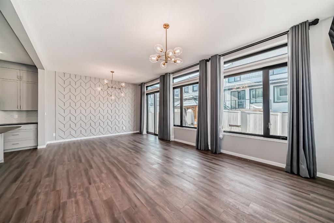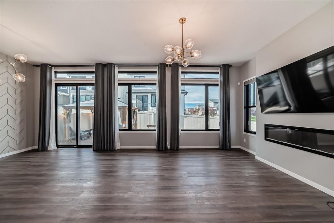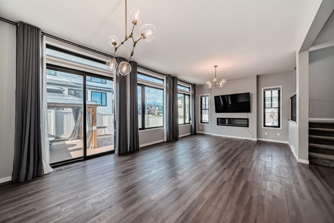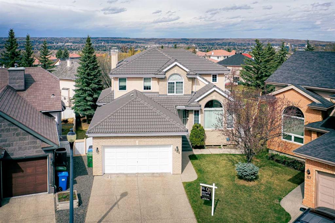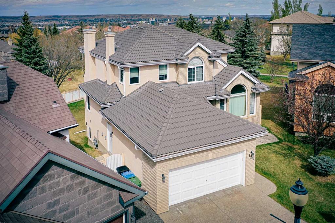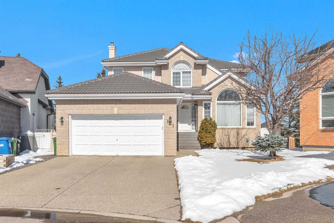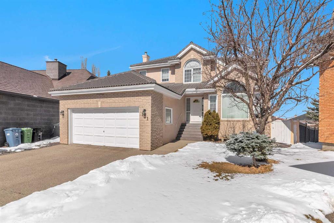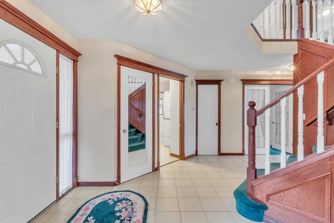108 Coach Grove Place SW
Calgary T3H 1J2
MLS® Number: A2229859
$ 1,088,000
5
BEDROOMS
3 + 1
BATHROOMS
2,321
SQUARE FEET
1986
YEAR BUILT
Nestled in the prestigious Coach Manor Estates of Calgary’s west side, this exceptional 2-storey home with beautiful landscaping and fully developed walk-out basement is a rare gem - offering 4 bedrooms upstairs, including a luxurious primary suite with huge walk-in closet and spa-inspired ensuite boasting dual sinks, a soaker tub, and separate shower. The main floor impresses with soaring ceilings - 26' at the peak - and an elegant spiral staircase greeting you at the grand front entry, flanked by garage access and a chic half bathroom with updated wallpaper. Entertain in style with a living room featuring 12' ceilings, a gas fireplace and oversized windows, a formal dining room with pillars, and a fabulous kitchen/family room combo with hardwood floors, wood-burning fireplace, breakfast nook, stainless appliances (in-wall oven, gas cooktop), solid wood cabinets, travertine counters, island with breakfast bar, pantry, garburator, and built-in wine rack. The home is full of quality and character with wooden baseboards throughout and travertine countertops in secondary bathrooms. Downstairs, enjoy two versatile rec rooms, a massive bedroom, full bath with shower, crawl-space storage and a convenient laundry room with sink. The upstairs secondary bathroom includes dual sinks, tub/shower combo and a handy laundry hook-up if you would rather have your laundry next to the bedrooms. Outside, immaculate landscaping, mature trees, plum tree, raised deck, lower stone patio ,and a mostly fenced yard. Recent upgrades include a 2023 air conditioner with transferable warranty, two furnaces (one replaced in 2022, the other serviced recently), a 2018 hot water tank, and durable clay-concrete roof tiles (˜10 years old) plus wood siding. A deep double-attached garage with backyard access completes this lovingly maintained home, cherished by its owners for 40 years. What truly elevates this estate is its coveted location in Coach Manor Estates - a mature, scenic community established in 1979, perched high with panoramic west-facing views and a strong community association. An abundance of parks and greenspaces: Coach Hill offers playgrounds, sports fields, and tennis/pickleball courts. The neighbourhood offers amenities from dining to fitness, close proximity to West Hills Shopping Centre and a No Frills supermarket. For schooling, Coach Hill is served by excellent options such as Olympic Heights, John Costello Catholic, Westgate (French immersion), Vincent Massey, Bishop Pinkham (French), Bishop Carroll, Gregory and Joan of Arc schools - truly ideal for discerning families. Commuters appreciate immediate access to Bow Trail, Sarcee Trail, the West LRT line via the 69 Street C-Train station & Westbrook station, ensuring smooth downtown transit. Coach Manor Estates delivers an upscale, amenity-rich lifestyle: refined living and entertainment spaces plus family-focused convenience, all wrapped in the character of a well-established, green-belted Calgary community.
| COMMUNITY | Coach Hill |
| PROPERTY TYPE | Detached |
| BUILDING TYPE | House |
| STYLE | 2 Storey |
| YEAR BUILT | 1986 |
| SQUARE FOOTAGE | 2,321 |
| BEDROOMS | 5 |
| BATHROOMS | 4.00 |
| BASEMENT | Separate/Exterior Entry, Finished, Full, Walk-Out To Grade |
| AMENITIES | |
| APPLIANCES | Built-In Oven, Central Air Conditioner, Dishwasher, Dryer, Microwave, Range Hood, Refrigerator, Stove(s), Washer, Window Coverings |
| COOLING | Central Air |
| FIREPLACE | Family Room, Gas, Living Room, Wood Burning |
| FLOORING | Carpet, Ceramic Tile, Hardwood |
| HEATING | Forced Air, Natural Gas |
| LAUNDRY | In Basement, Multiple Locations, Upper Level |
| LOT FEATURES | Back Yard, Cul-De-Sac, Front Yard, Landscaped, Lawn, Many Trees, Private |
| PARKING | Concrete Driveway, Double Garage Attached, Front Drive, Garage Door Opener, Garage Faces Front, Off Street |
| RESTRICTIONS | None Known |
| ROOF | Concrete, Clay Tile |
| TITLE | Fee Simple |
| BROKER | RE/MAX First |
| ROOMS | DIMENSIONS (m) | LEVEL |
|---|---|---|
| 3pc Bathroom | 4`10" x 9`0" | Basement |
| Bedroom | 17`2" x 14`10" | Basement |
| Game Room | 20`6" x 17`8" | Basement |
| Game Room | 13`11" x 14`4" | Basement |
| Furnace/Utility Room | 10`9" x 12`0" | Basement |
| 2pc Bathroom | 4`8" x 6`4" | Main |
| Foyer | 14`0" x 11`9" | Main |
| Breakfast Nook | 7`10" x 16`6" | Second |
| Dining Room | 13`9" x 14`0" | Second |
| Family Room | 12`10" x 16`6" | Second |
| Kitchen | 13`10" x 9`6" | Second |
| Living Room | 18`2" x 15`9" | Second |
| 5pc Bathroom | 10`8" x 8`0" | Upper |
| 5pc Ensuite bath | 14`2" x 10`7" | Upper |
| Bedroom | 10`8" x 9`11" | Upper |
| Bedroom | 10`7" x 13`2" | Upper |
| Bedroom | 10`8" x 11`2" | Upper |
| Bedroom - Primary | 16`2" x 17`0" | Upper |
| Walk-In Closet | 8`7" x 9`6" | Upper |

