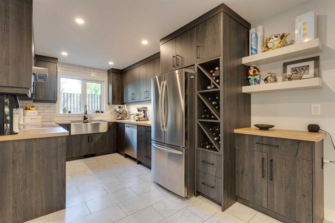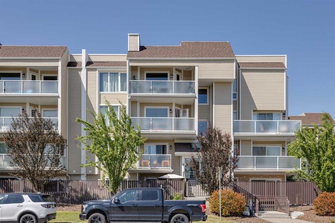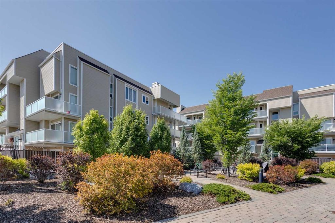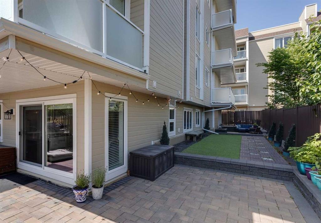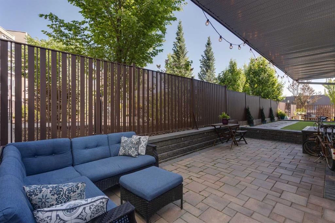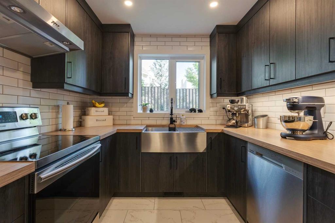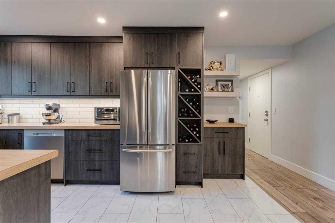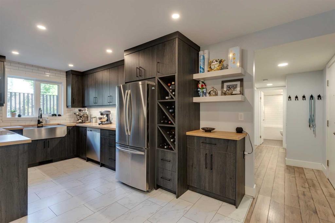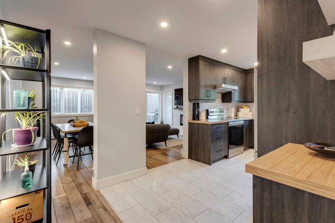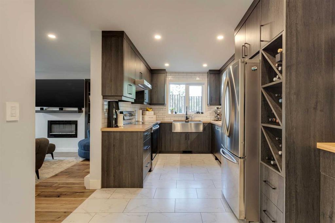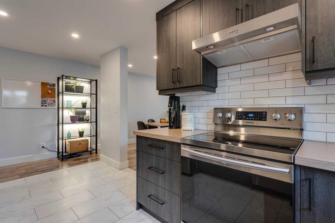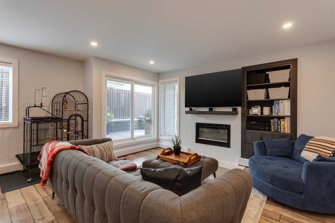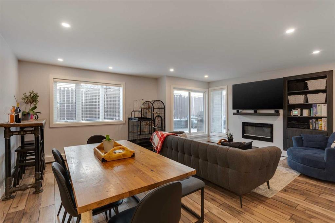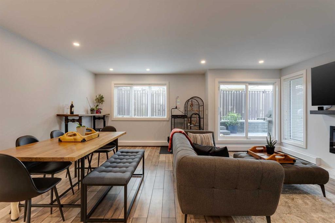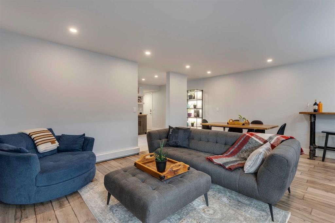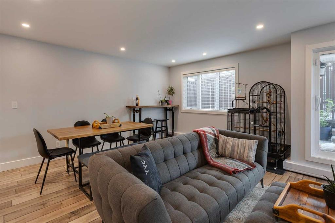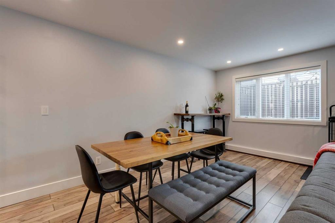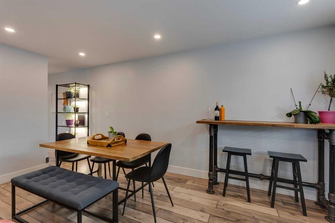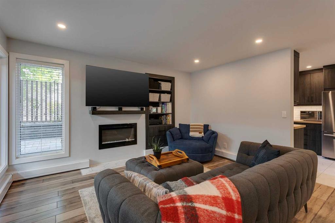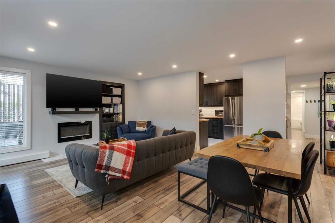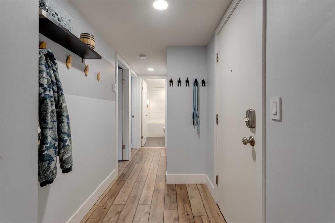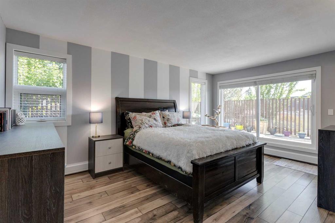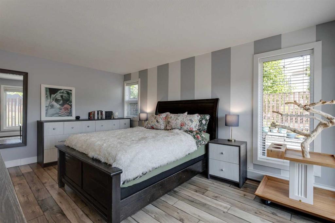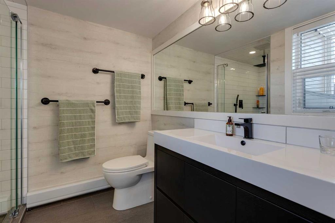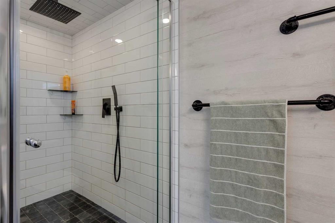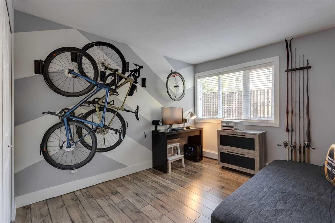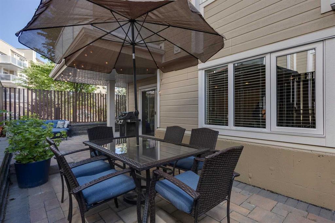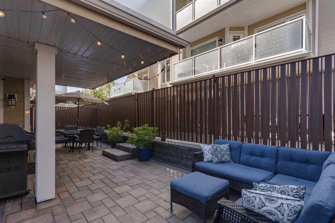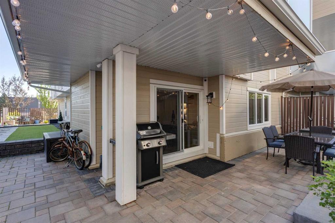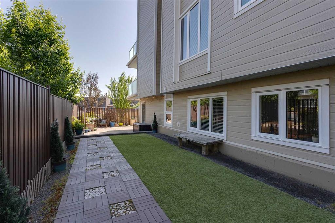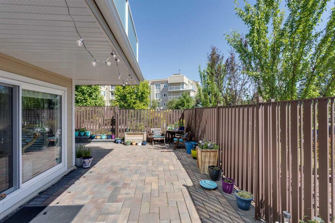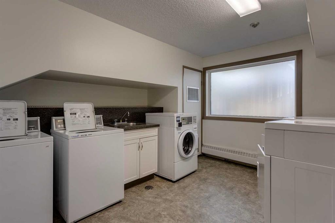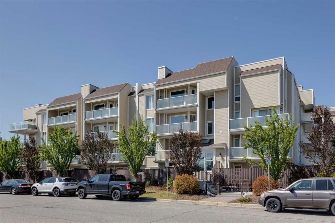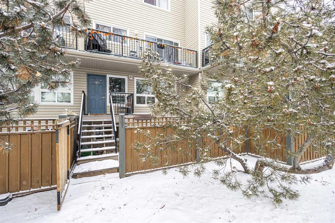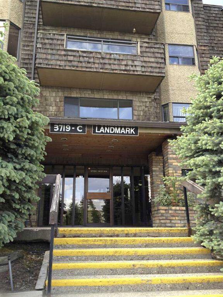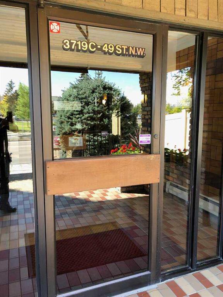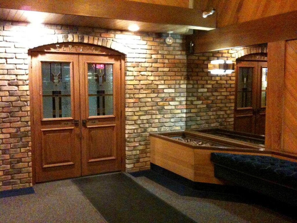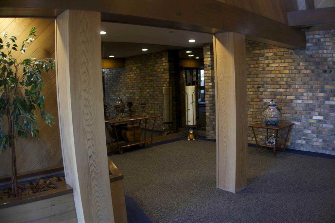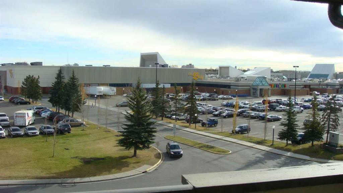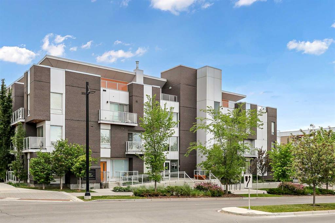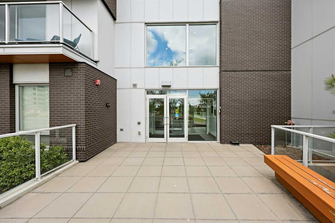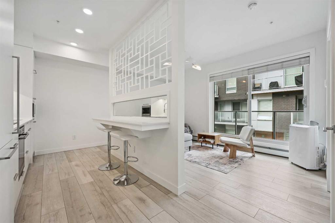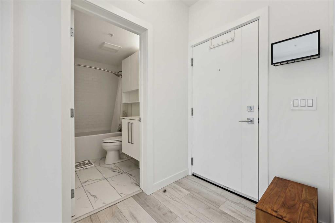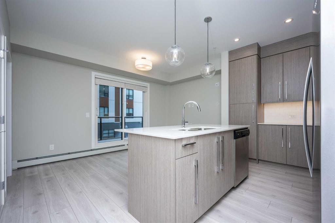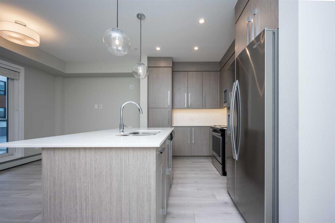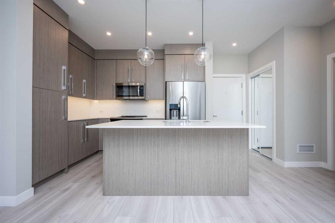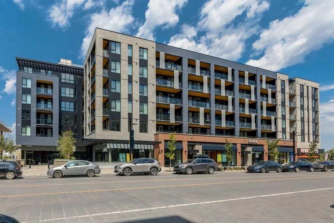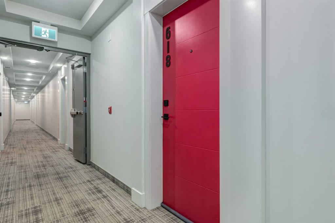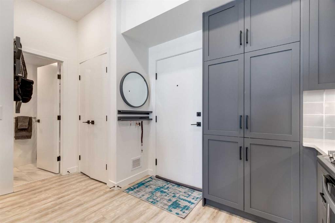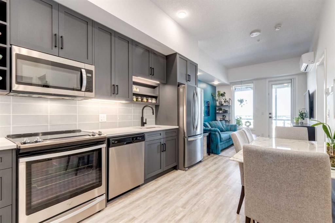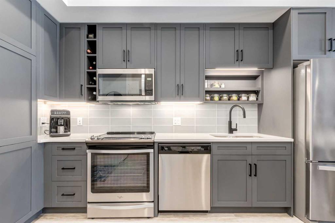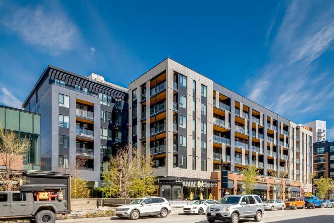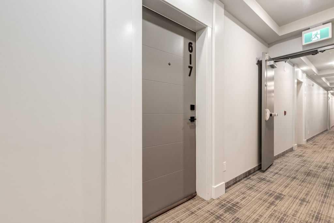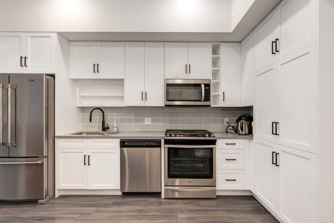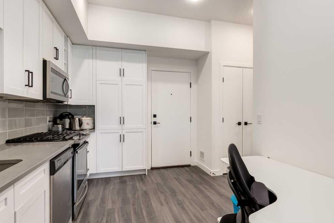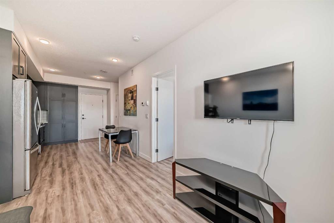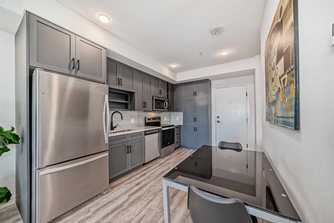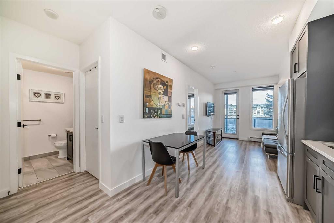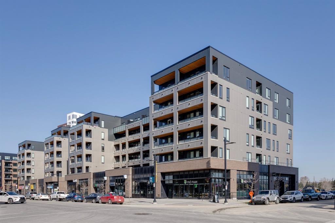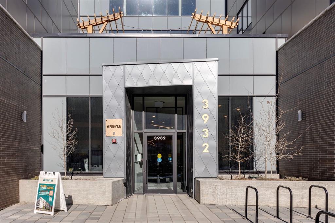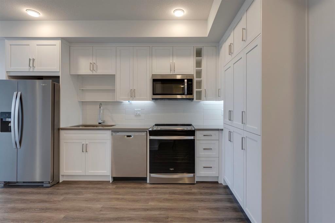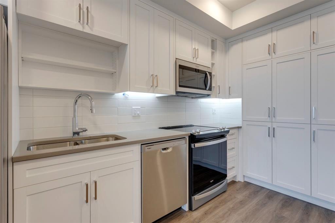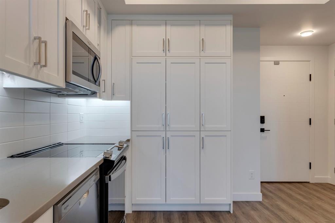108, 3717 42 Street NW
Calgary T3A2W3
MLS® Number: A2231075
$ 349,900
2
BEDROOMS
2 + 0
BATHROOMS
1,010
SQUARE FEET
1978
YEAR BUILT
A rare opportunity to own a fully updated, two bedroom two bathroom ground floor unit in a premier location, complete with a PRIVATE 1,000+ sq.ft. fenced in patio! Your own, quiet oasis, with prime accessibility to all the amenities. Fully and professionally updated to live in by certified craftsmen, all approved by the condo board. A unit this spacious that has been updated ‘to the studs’ including new framing, and even lifting the ceiling, is a dream come true! Stylish and functional updated custom kitchen complete with soft-close cabinets (Blum hardware), intuitive storage solutions, a full suite of stainless steel Samsung appliances, stainless steel apron sink, pull-out trash solution, and ample storage. Be the host with the most with space for a dining table looking out to the patio. Cozy living room with easy and efficient electric fireplace insert. Flat ceilings, pot lights, built-in closet systems in bedrooms and hallway, luxury vinyl plank flooring, ceramic tile, the list of upgrades goes on and on. The primary bedroom is bright and spacious with a 3-piece ensuite bath (the size of the shower you have to see to believe!) and patio access. The second bedroom could be a guest room, home office, reading room, or whatever you dream! And the second full bathroom means lots of room for guests to have their own space. This unit has all the brightness but stays cool due to its orientation and coverage. Turf on your own private patio makes for your own dog run. Incredible space to grow vegetables, entertain, and enjoy the seasons! Landmark Estates II is a well-managed building. Recent notable updates include full building envelope (2016), all new windows (2016), brand new boilers (2023), exterior Hardie board (2016), complete property landscaping (2017) with the retaining wall and parking lot to be updated next summer. With Market Mall, University of Calgary, Foothills & Calgary Children’s Hospitals, the Olympic Oval, and the University District just a hop skip and jump away, life in Varsity just feels different!
| COMMUNITY | Varsity |
| PROPERTY TYPE | Apartment |
| BUILDING TYPE | Low Rise (2-4 stories) |
| STYLE | Single Level Unit |
| YEAR BUILT | 1978 |
| SQUARE FOOTAGE | 1,010 |
| BEDROOMS | 2 |
| BATHROOMS | 2.00 |
| BASEMENT | |
| AMENITIES | |
| APPLIANCES | Dishwasher, Electric Range, Range Hood, Refrigerator, Window Coverings |
| COOLING | None |
| FIREPLACE | Electric |
| FLOORING | Ceramic Tile, Vinyl Plank |
| HEATING | Baseboard, Hot Water, Radiant |
| LAUNDRY | Common Area, Laundry Room |
| LOT FEATURES | |
| PARKING | Assigned, On Street, Stall |
| RESTRICTIONS | Pet Restrictions or Board approval Required |
| ROOF | Tar/Gravel |
| TITLE | Fee Simple |
| BROKER | Century 21 Bamber Realty LTD. |
| ROOMS | DIMENSIONS (m) | LEVEL |
|---|---|---|
| Bedroom - Primary | 13`8" x 16`11" | Main |
| Bedroom | 13`8" x 10`2" | Main |
| 3pc Ensuite bath | 7`1" x 10`5" | Main |
| 4pc Bathroom | 5`0" x 8`2" | Main |
| Dining Room | 6`1" x 16`8" | Main |
| Kitchen | 19`0" x 9`7" | Main |
| Living Room | 12`11" x 15`10" | Main |

