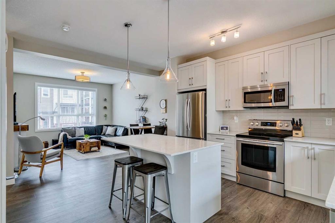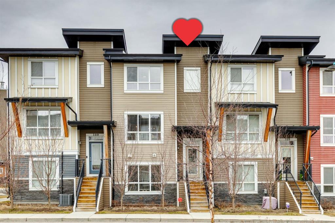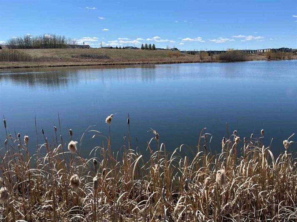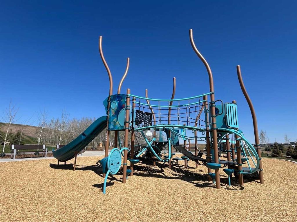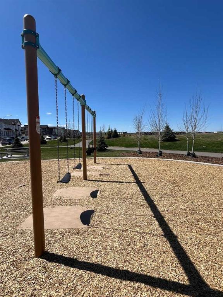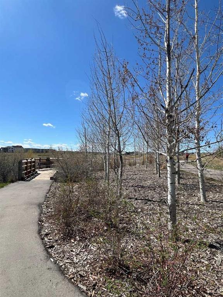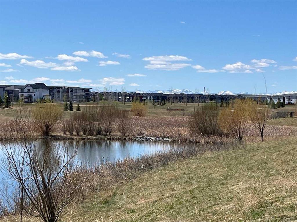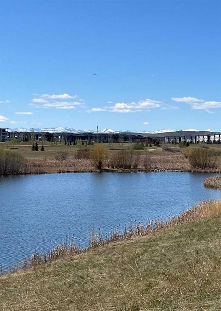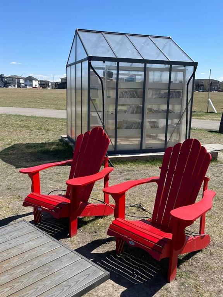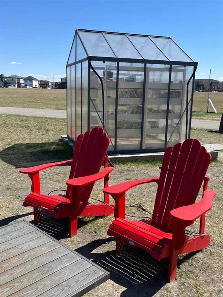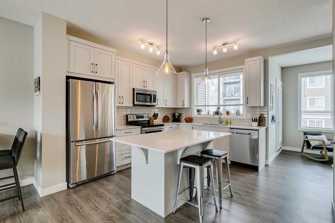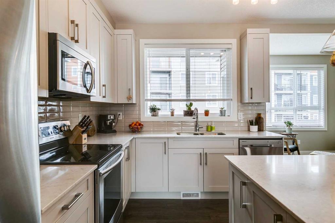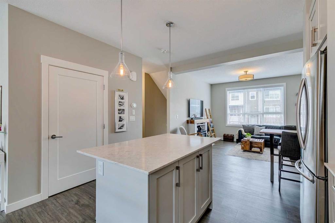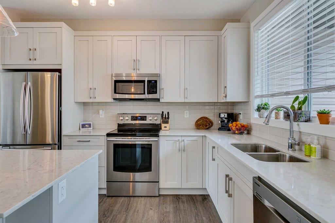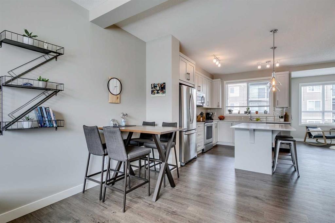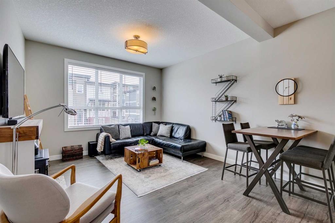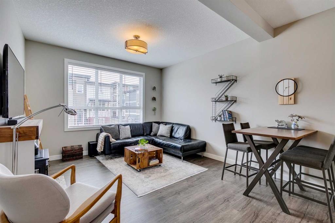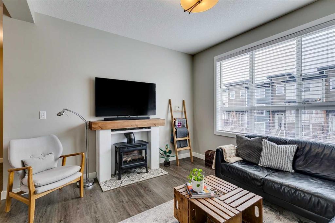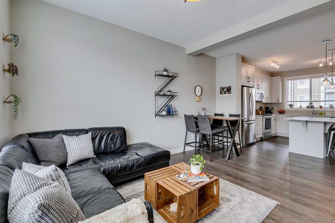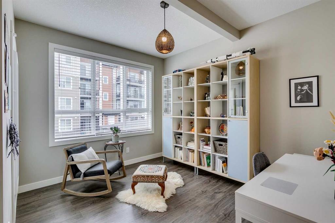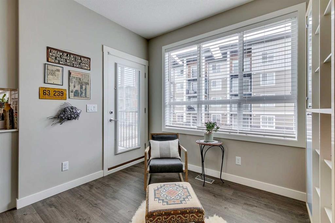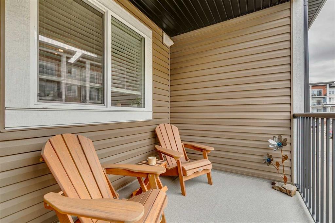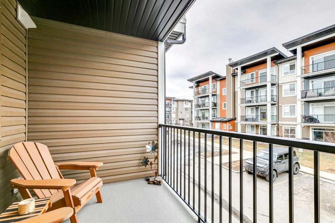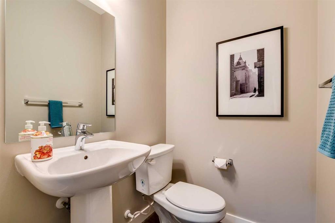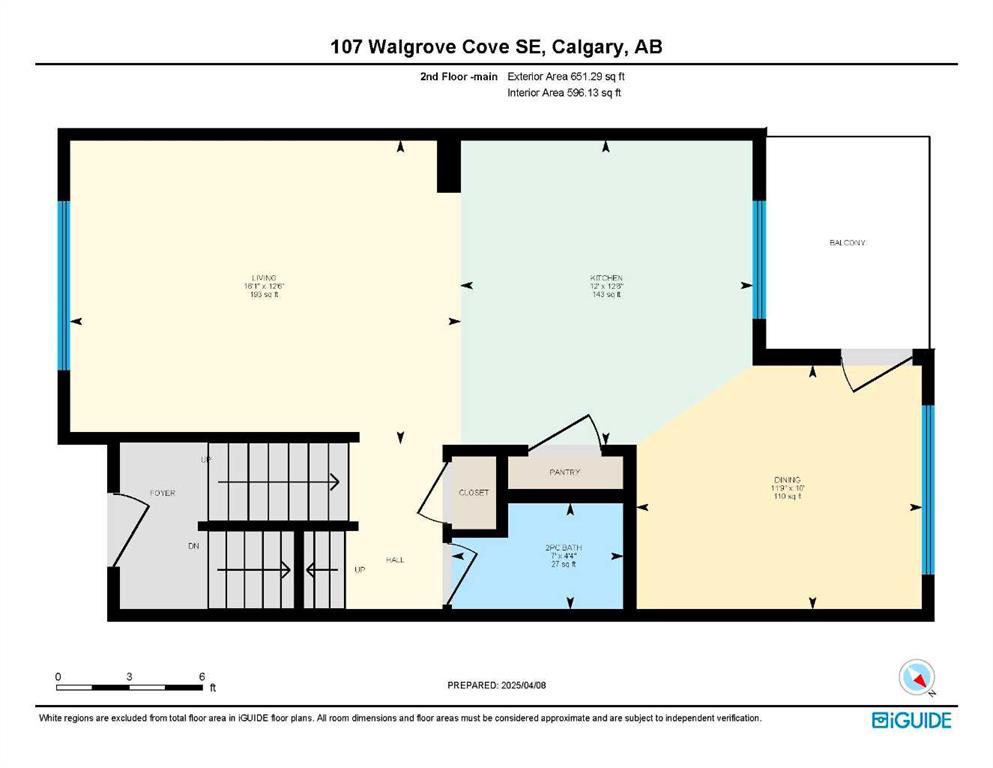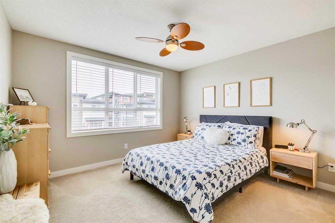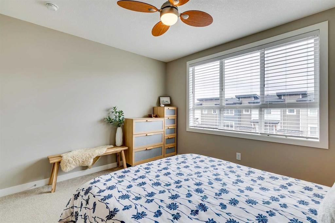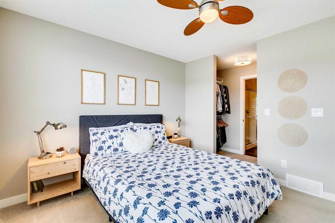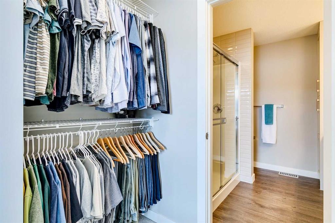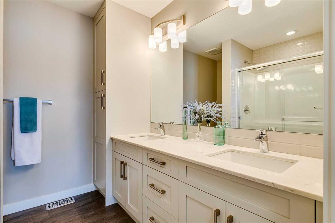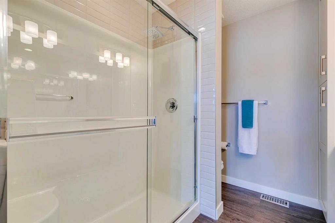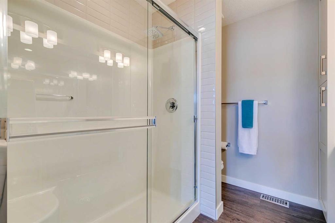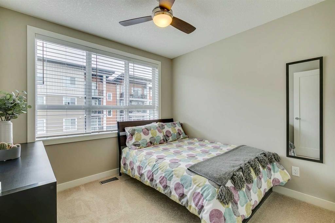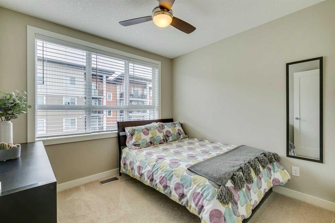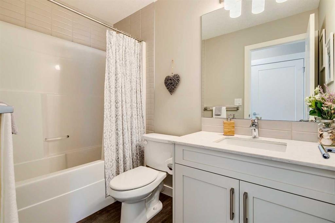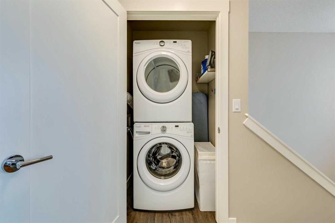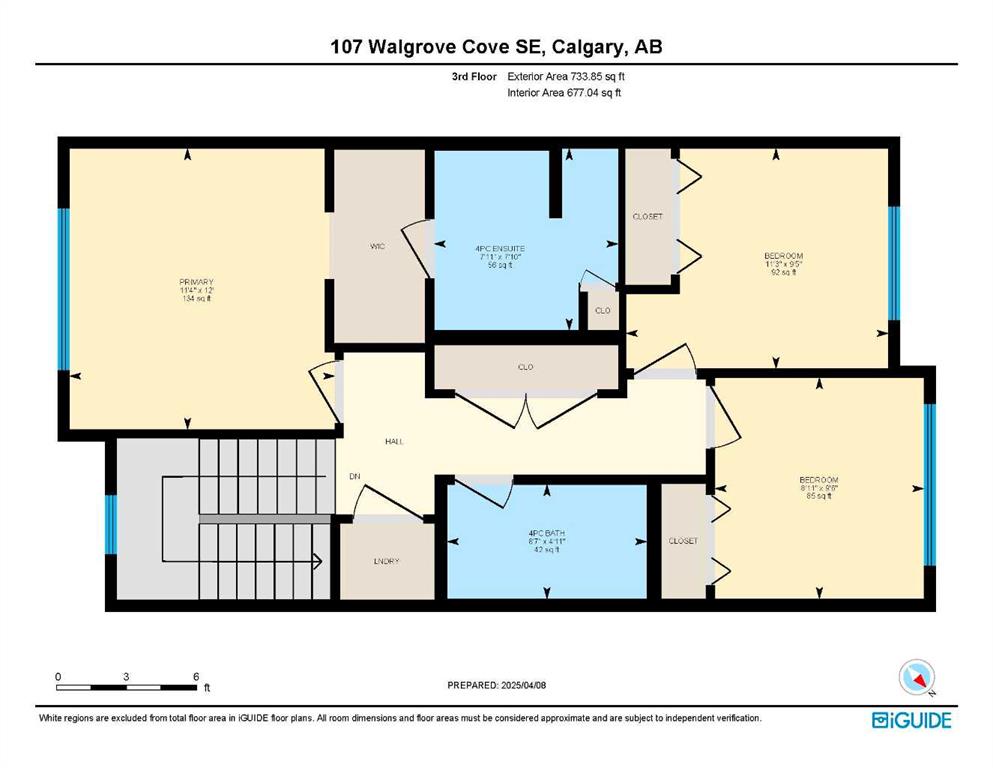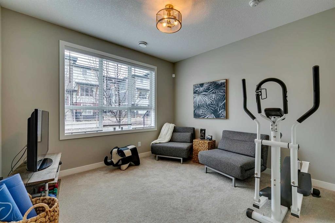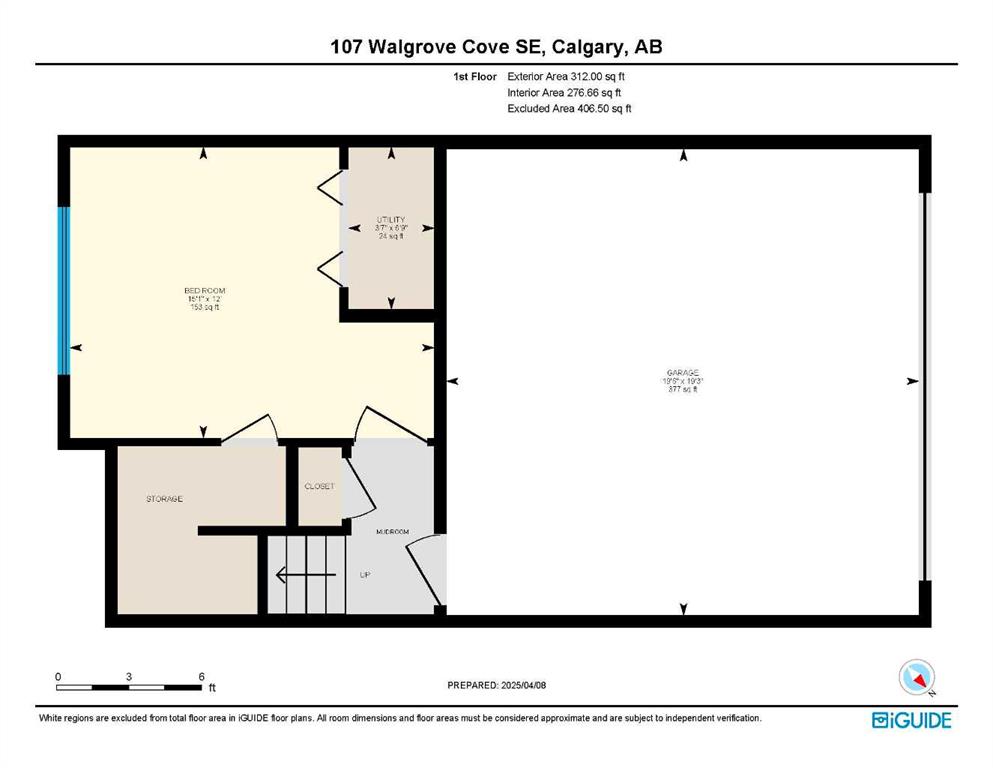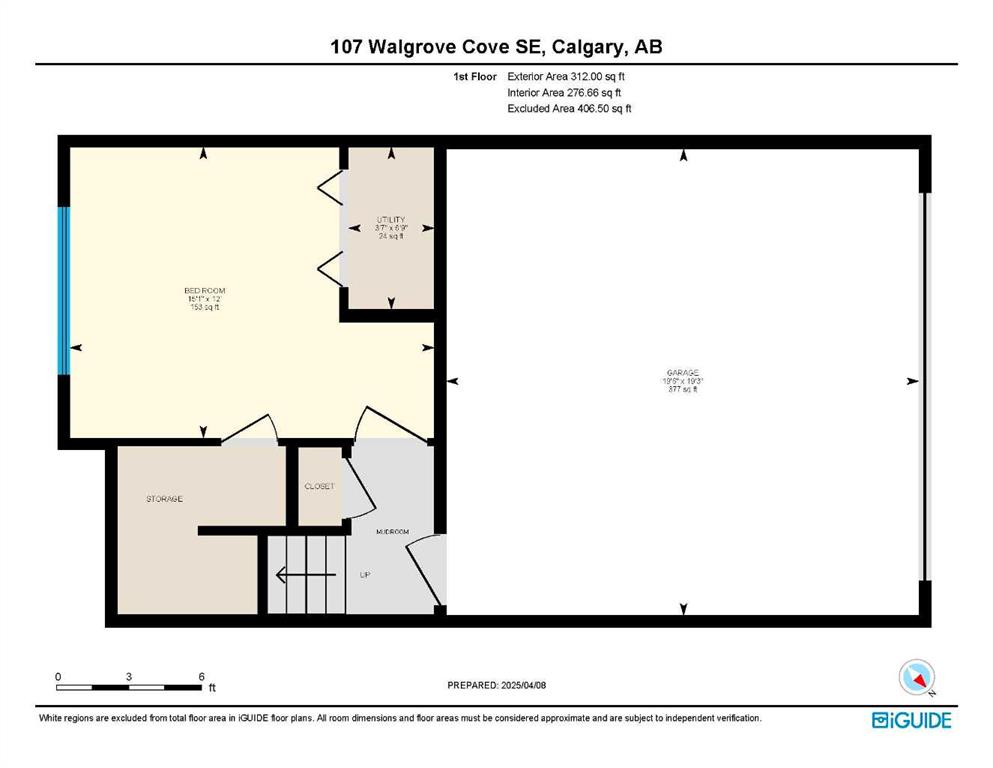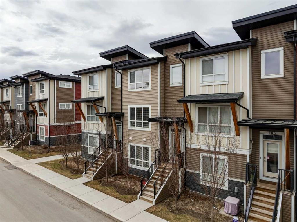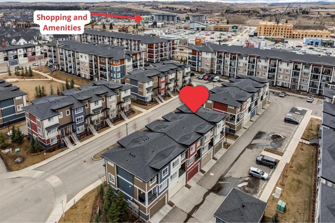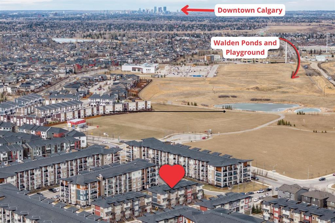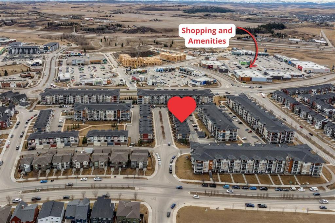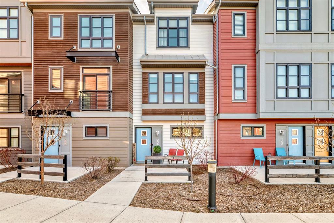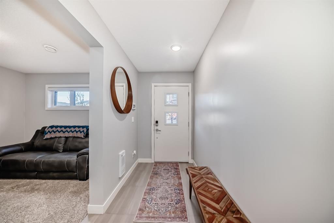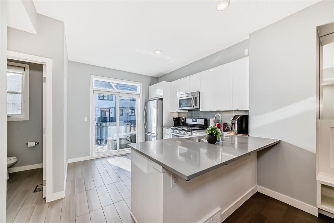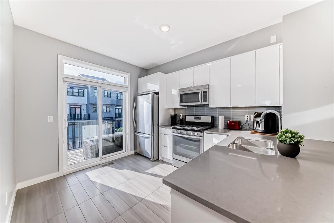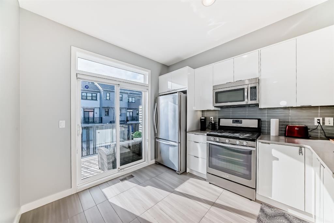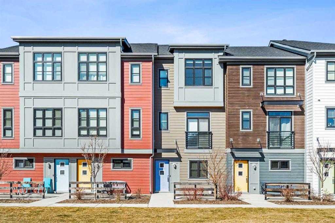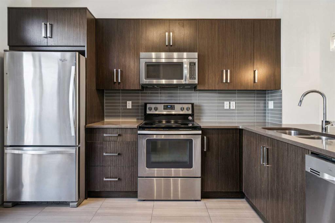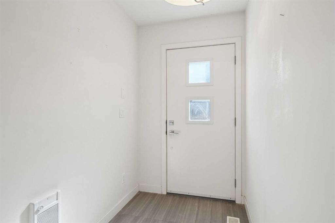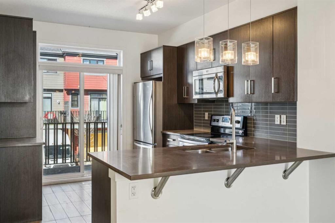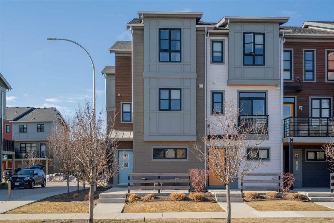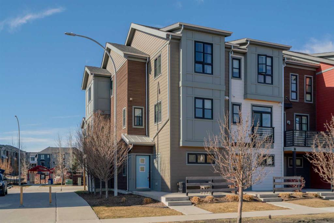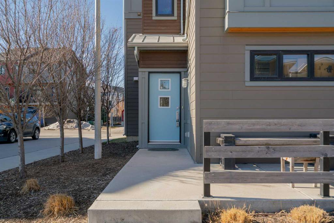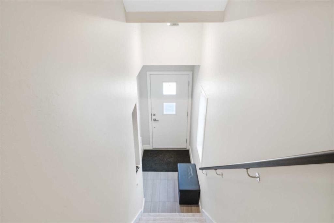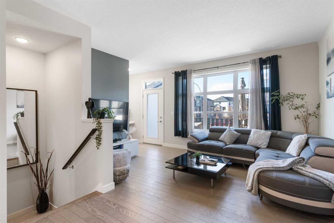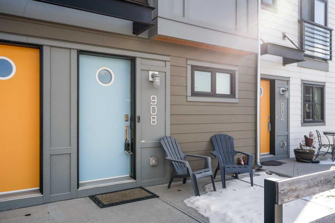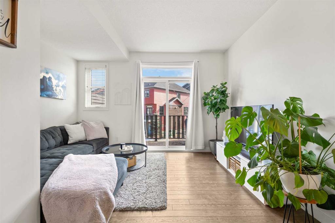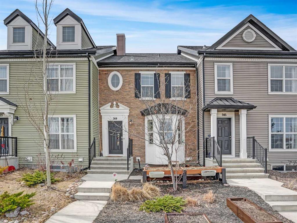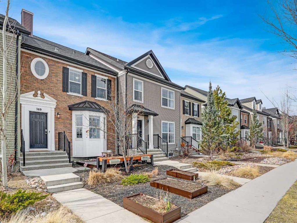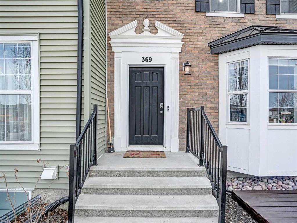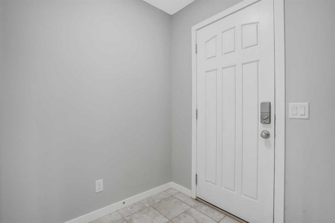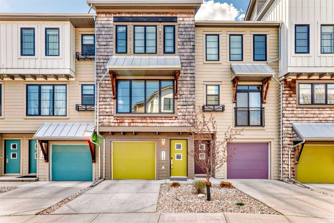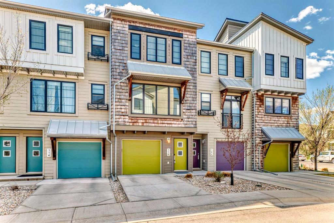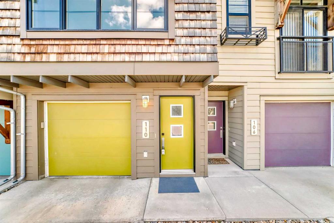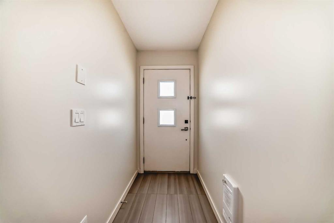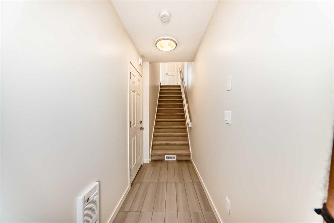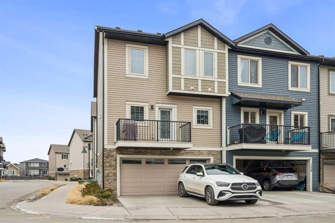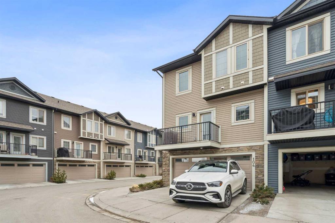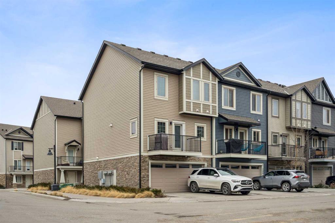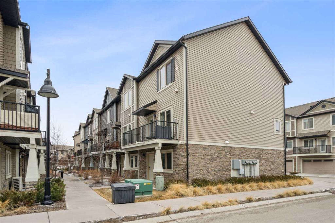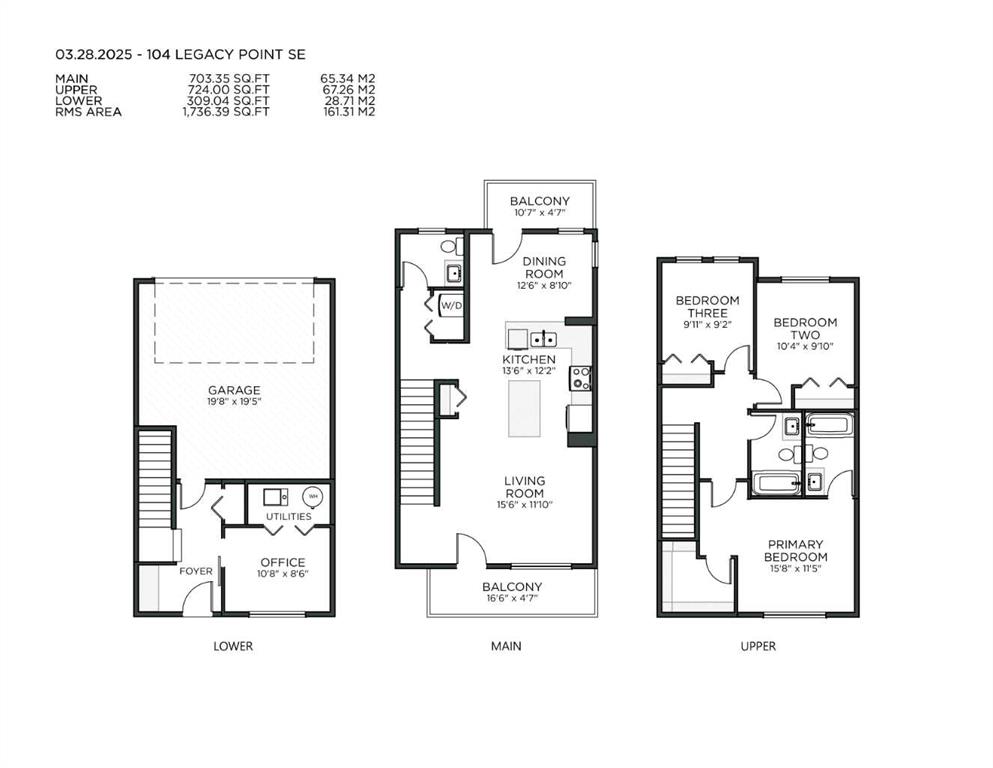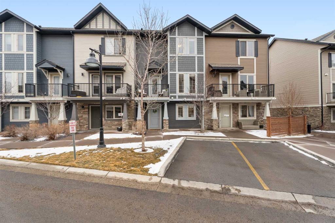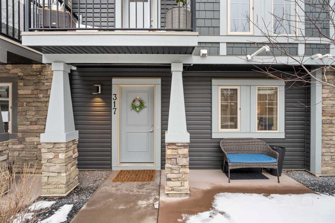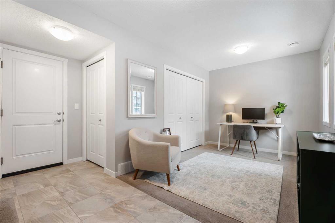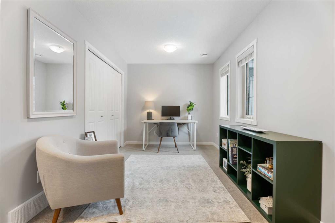107 Walgrove Cove SE
Calgary T2X 4E1
MLS® Number: A2209581
$ 529,900
4
BEDROOMS
2 + 1
BATHROOMS
1,697
SQUARE FEET
2016
YEAR BUILT
DOUBLE ATTACHED SIDE-BY-SIDE GARAGE | PROXIMITY TO SHOPS & NATURE | This spacious and well-maintained 1,697 sq.ft. 4-bedroom townhouse is located in a quiet, thoughtfully designed complex with walkways and greenspace just steps from the front door, and offers convenient access to transit, walking trails such as the Walden Ponds (2-minute walk), local amenities including Township Shopping Centre (across the street), restaurants, bars, gyms, Southview Links Disc Golf Course, Heritage Pointe Golf Club, the new Aqua Playground (5-min walk), and Spruce Meadows. A new library is said to be built in 2026 next to the fire station, where you will currently find a micro library in a greenhouse! Built in 2016 and showing like new, the home features a flexible ground-level layout with a large bedroom (ideal for guests, office, or playroom), 9' ceilings, extra under-stair storage, and a double attached garage at the back with insulation already in place. The open-concept main floor includes 9' ceilings, luxury vinyl plank flooring, a bright living area with an included custom free-standing electric fireplace, a spacious kitchen with quartz countertops, stainless steel appliances, a pantry, and a large island with breakfast bar, plus a dining area that opens to a balcony with gas BBQ hookup. Upstairs are three bedrooms, a conveniently located laundry area, and a well-appointed primary suite with walk-through closet and ensuite featuring double sinks, quartz counters, and an oversized shower with bench. Two additional bedrooms are separated by a full bathroom with quartz counters and a tub/shower combo, along with an oversized linen closet. Recent lighting updates, low condo fees of \$293.37/month, and ample guest parking add to the home’s appeal. This property offers a functional and comfortable layout for a variety of lifestyles, from first-time buyers to growing families or downsizers seeking location, flexibility, and move-in ready condition. Additional bonus: you could buy the property fully furnished!
| COMMUNITY | Walden |
| PROPERTY TYPE | Row/Townhouse |
| BUILDING TYPE | Five Plus |
| STYLE | 3 Storey |
| YEAR BUILT | 2016 |
| SQUARE FOOTAGE | 1,697 |
| BEDROOMS | 4 |
| BATHROOMS | 3.00 |
| BASEMENT | None |
| AMENITIES | |
| APPLIANCES | Dishwasher, Dryer, Microwave, Refrigerator, Stove(s), Washer |
| COOLING | None |
| FIREPLACE | Electric, Free Standing, Living Room, See Remarks |
| FLOORING | Carpet, Vinyl Plank |
| HEATING | Forced Air, Natural Gas |
| LAUNDRY | Upper Level |
| LOT FEATURES | Rectangular Lot |
| PARKING | Double Garage Attached, Garage Door Opener, Garage Faces Rear, Guest, Insulated, Off Street, Side By Side |
| RESTRICTIONS | Pet Restrictions or Board approval Required |
| ROOF | Asphalt Shingle |
| TITLE | Fee Simple |
| BROKER | RE/MAX First |
| ROOMS | DIMENSIONS (m) | LEVEL |
|---|---|---|
| Bedroom | 12`0" x 15`1" | Lower |
| Furnace/Utility Room | 6`9" x 3`7" | Lower |
| 2pc Bathroom | 4`4" x 7`0" | Second |
| Kitchen | 12`6" x 12`0" | Second |
| Living Room | 12`6" x 16`1" | Second |
| Dining Room | 10`0" x 11`9" | Second |
| 4pc Bathroom | 4`11" x 8`7" | Third |
| 4pc Ensuite bath | 7`10" x 7`11" | Third |
| Bedroom | 9`5" x 11`3" | Third |
| Bedroom | 9`6" x 8`11" | Third |
| Bedroom - Primary | 12`0" x 11`4" | Third |

