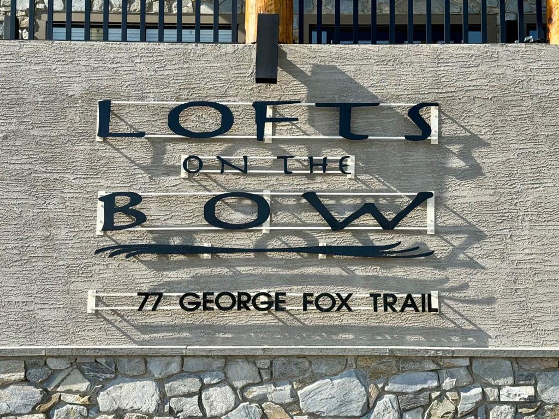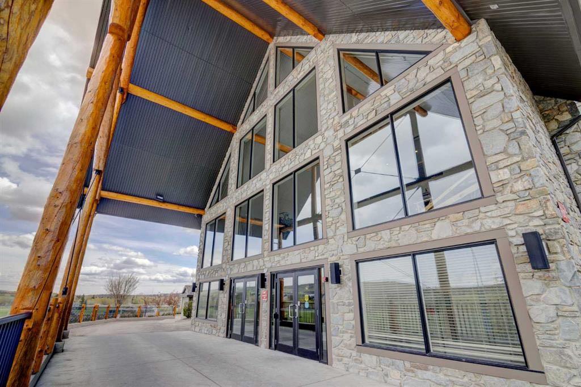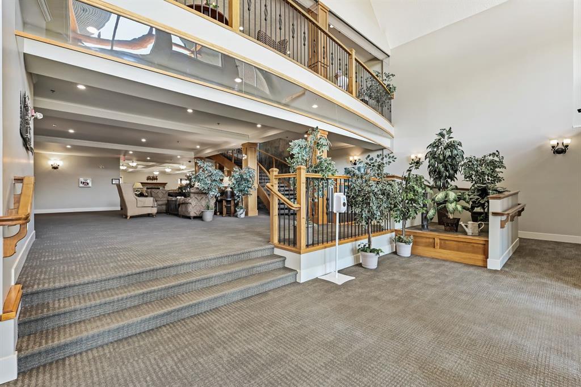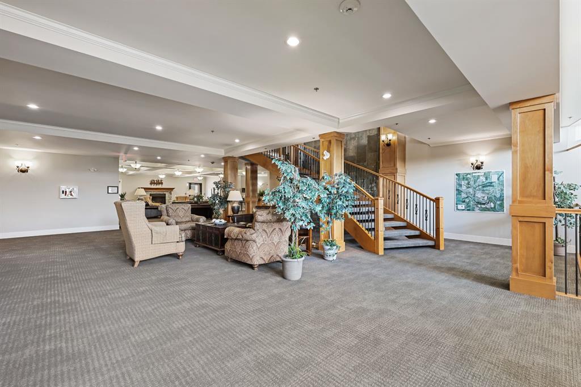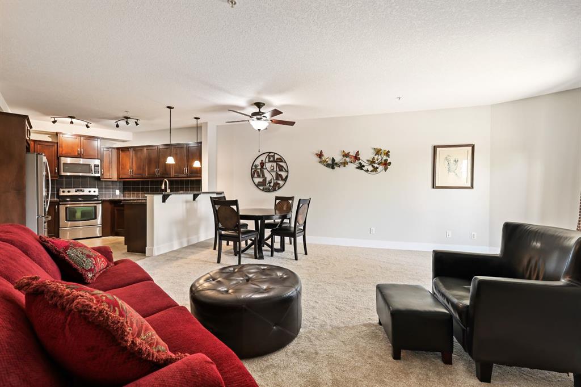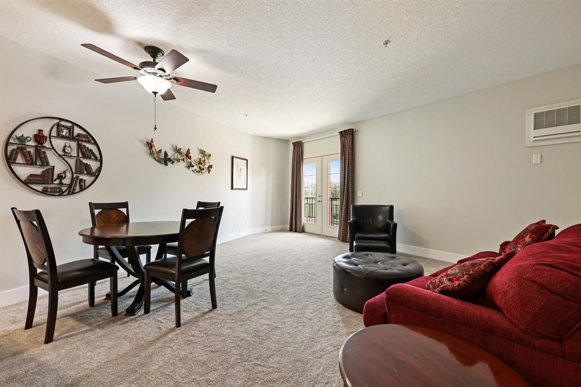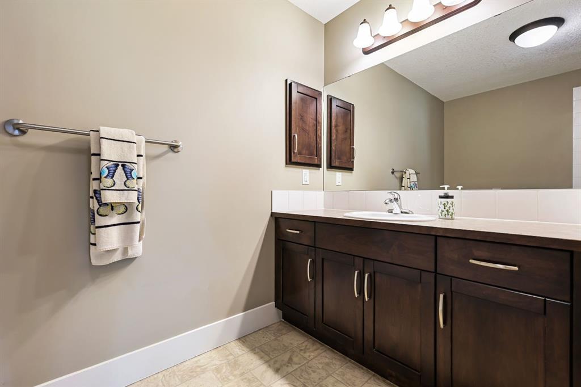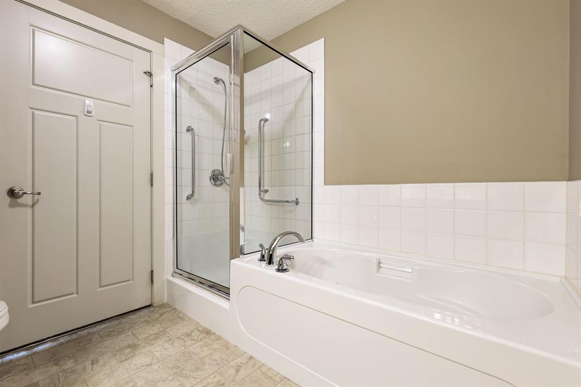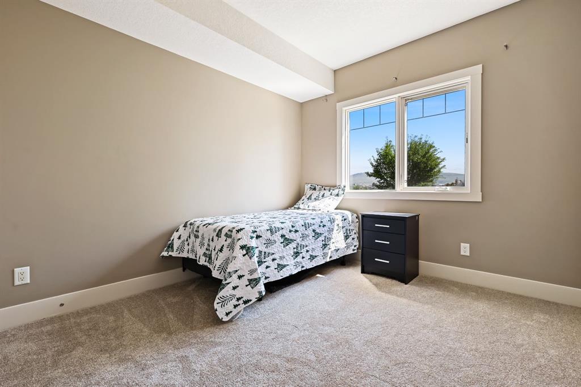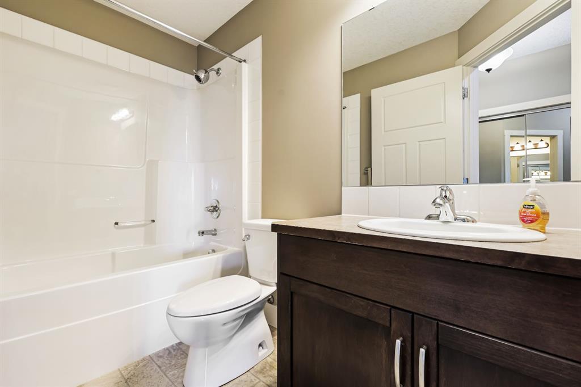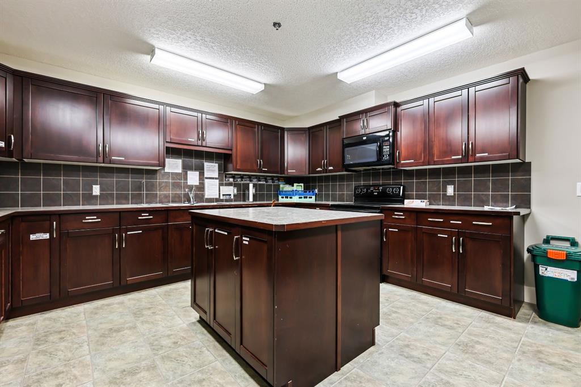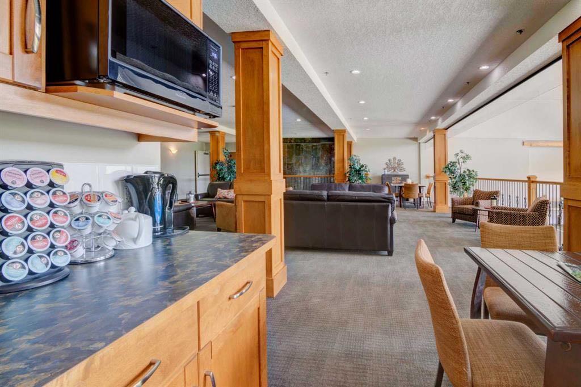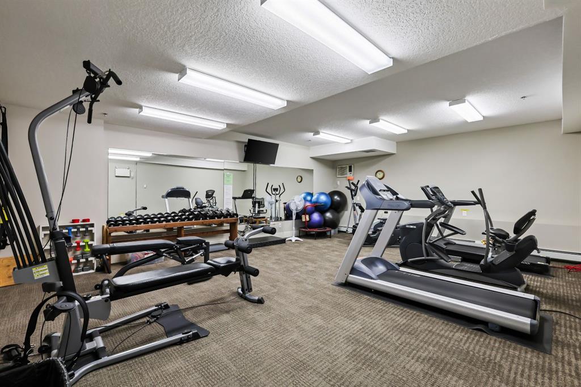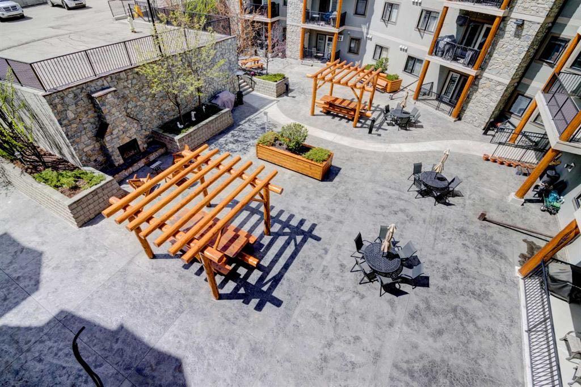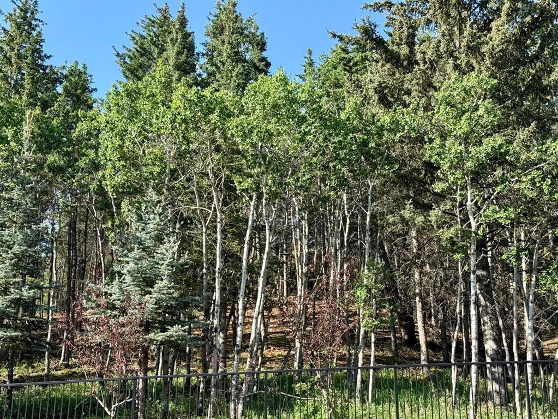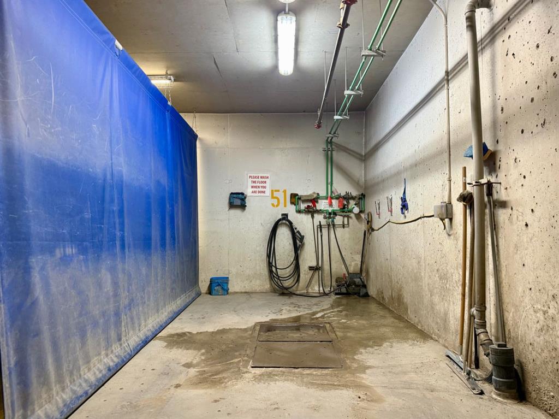107, 77 George Fox Trail
Cochrane T4C 0N1
MLS® Number: A2227519
$ 489,900
2
BEDROOMS
2 + 0
BATHROOMS
1,065
SQUARE FEET
2009
YEAR BUILT
Located within the Lofts on the Bow; Cochrane’s premier adult (55+) condominium complex. A spacious air-conditioned, pet friendly, 1,065 sq ft freshly refurbished main level 2-bedroom/2-bathroom unit. Elegantly functional kitchen with granite counters/breakfast bar/stainless steel appliances, designated dining area, spacious living room to a 6' X 11' patio over-looking park/soccer fields/the Bow River, large master bedroom with walk-through closet to 4-piece (i.e. Soaker tub, with separate stand-up shower) ensuite, generously-sized second bedroom, main 4-piece bathroom with soaker tub, laundry and storage. New carpet, light fixtures, knock-down ceilings and fresh paint throughout. Backing natural forest, complex amenities include fitness centre, games room, library, community kitchen, gathering rooms, car wash and a gorgeous stone courtyard with feature fireplace. Comes complete with a titled parking stall/assigned storage locker in the heated, underground parkade and loads of visitor parking. Condo fees include the majority (i.e. heat, water, sewer, trash) of utilities. Book your private viewing today!
| COMMUNITY | Bow Meadows |
| PROPERTY TYPE | Apartment |
| BUILDING TYPE | Low Rise (2-4 stories) |
| STYLE | Single Level Unit |
| YEAR BUILT | 2009 |
| SQUARE FOOTAGE | 1,065 |
| BEDROOMS | 2 |
| BATHROOMS | 2.00 |
| BASEMENT | |
| AMENITIES | |
| APPLIANCES | Dishwasher, Dryer, Electric Stove, Microwave, Microwave Hood Fan, Refrigerator, Wall/Window Air Conditioner, Washer, Window Coverings |
| COOLING | Wall Unit(s) |
| FIREPLACE | N/A |
| FLOORING | Carpet, Linoleum |
| HEATING | Boiler, In Floor |
| LAUNDRY | In Unit |
| LOT FEATURES | |
| PARKING | Parkade, Underground |
| RESTRICTIONS | Adult Living, Easement Registered On Title, Utility Right Of Way |
| ROOF | |
| TITLE | Fee Simple |
| BROKER | RE/MAX House of Real Estate |
| ROOMS | DIMENSIONS (m) | LEVEL |
|---|---|---|
| Foyer | 4`11" x 8`3" | Main |
| 4pc Bathroom | 4`11" x 7`7" | Main |
| Laundry | 3`1" x 3`3" | Main |
| Bedroom - Primary | 13`0" x 14`3" | Main |
| Walk-In Closet | 5`6" x 8`4" | Main |
| 4pc Ensuite bath | 9`0" x 9`8" | Main |
| Bedroom | 10`0" x 12`3" | Main |
| Kitchen | 9`11" x 11`4" | Main |
| Living/Dining Room Combination | 15`6" x 17`6" | Main |
| Storage | 3`7" x 5`5" | Main |


