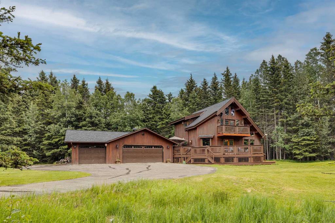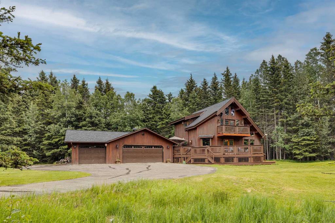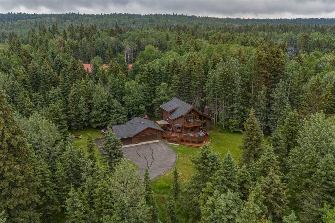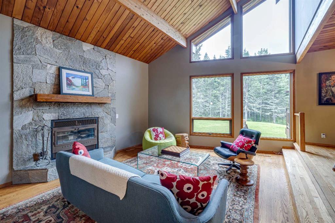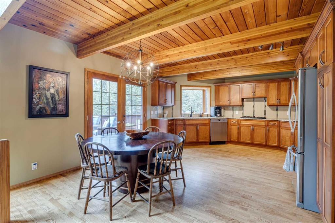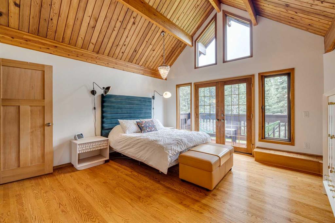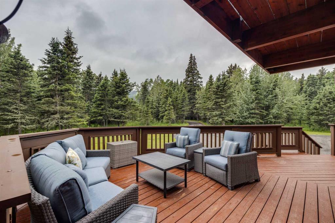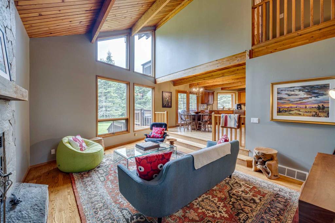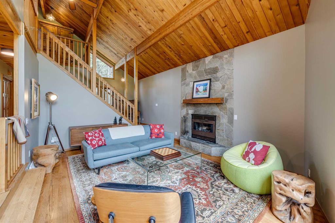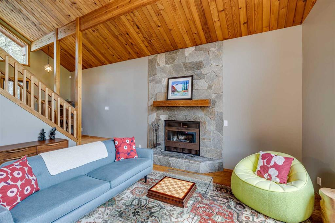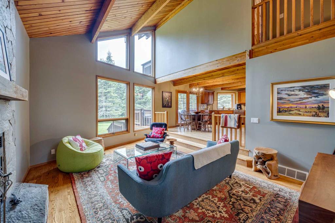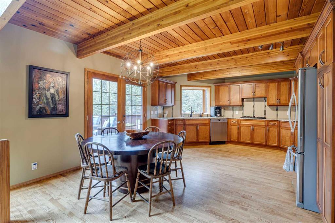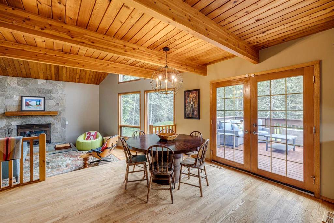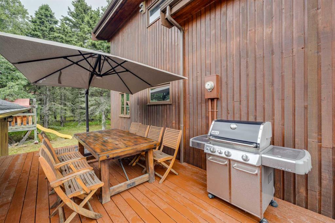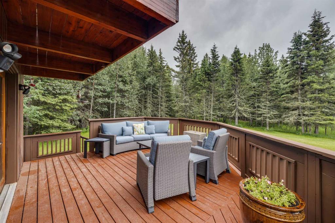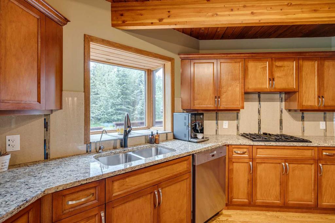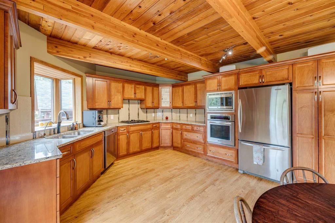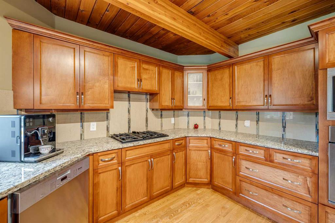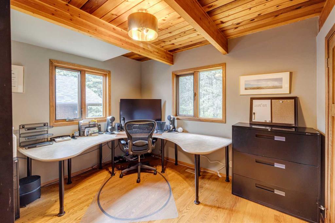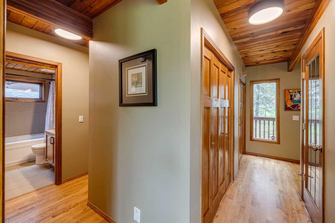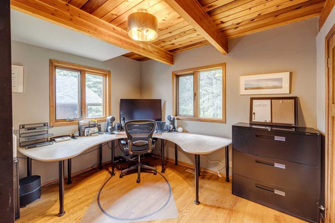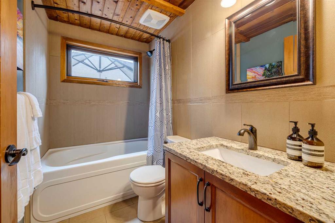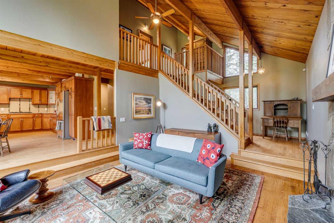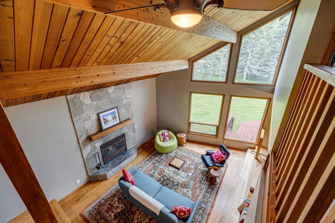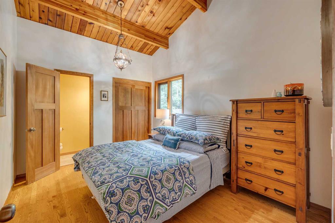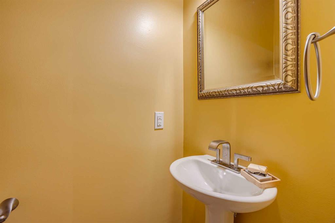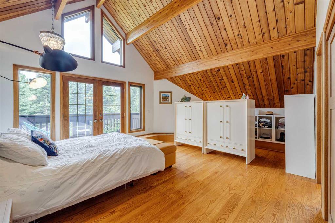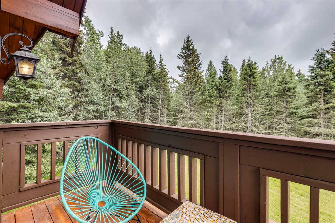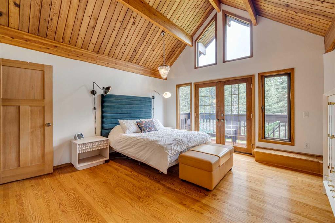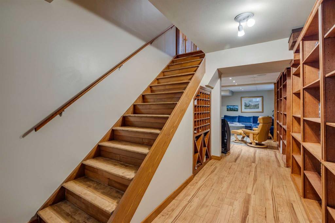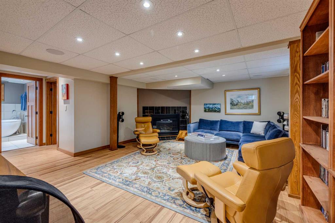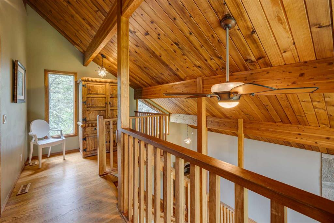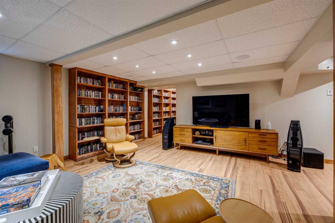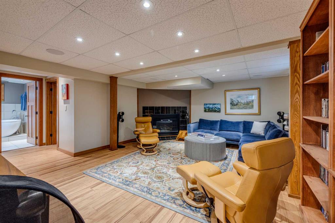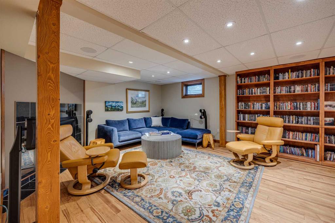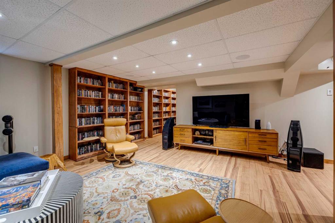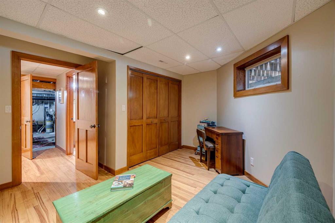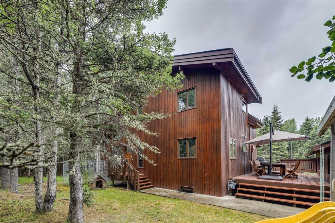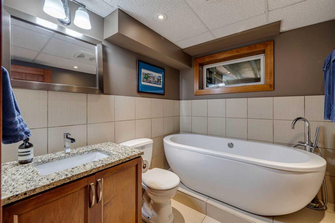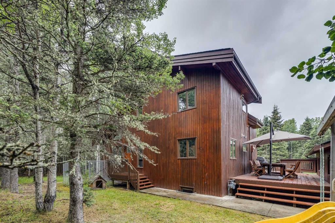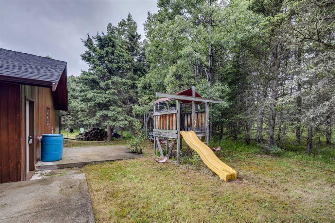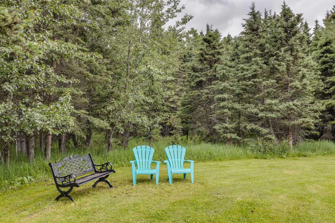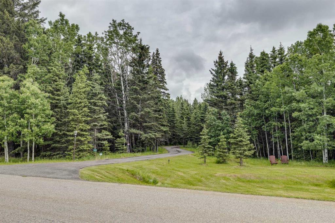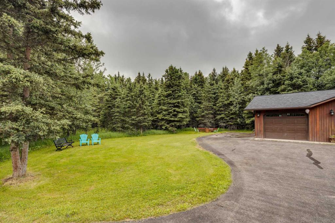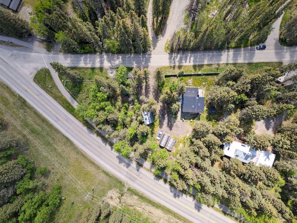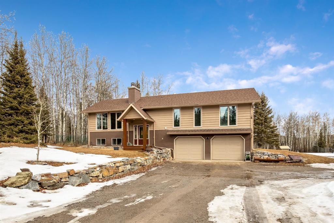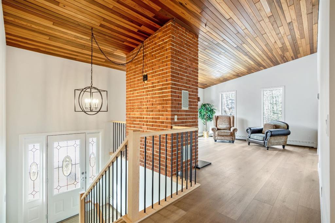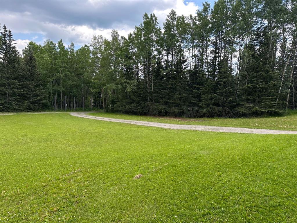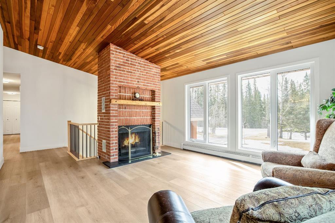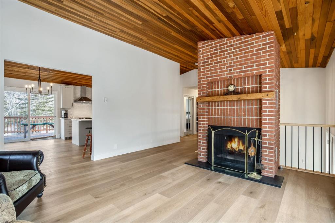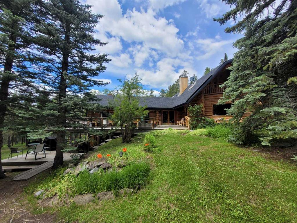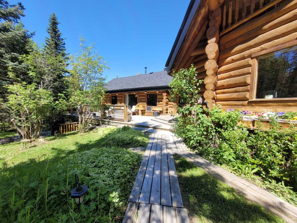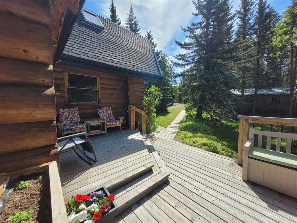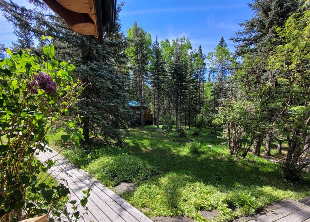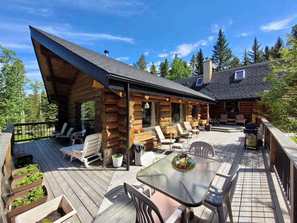106 Mountain Lion Drive
Rural Rocky View County T0L 0K0
MLS® Number: A2231835
$ 1,295,000
4
BEDROOMS
3 + 1
BATHROOMS
1,700
SQUARE FEET
1991
YEAR BUILT
Welcome to this charming chalet-style home nestled in the peaceful and picturesque community of Wintergreen, just minutes from the shops of Bragg Creek and only 25 minutes to downtown Calgary. Surrounded by trees, with an S shaped drive hiding the house from the road, this home with over 2500 sq ft of total living space, blends rustic warmth with thoughtful updates with an inviting layout designed to capture natural light and scenic views throughout. Step inside this reverse plan, chosen to highlight the primary living area views and natural light, to discover an updated, open-concept floor plan, highlighted by vaulted open-beam cedar ceilings and expansive windows that bathe the living spaces in sunlight. The upper levels and main living area feature rich hardwood flooring and solid wood doors, creating a warm and cohesive atmosphere. The spacious living room is anchored by a striking stone-faced wood-burning fireplace—perfect for cozy evenings. The large kitchen is both functional and stylish, with modern updates including newer flooring, a contemporary backsplash, and ample newer cabinetry. French doors open onto a large sunny south-facing deck, set for living, dining and relaxing in the fresh mountain air; including a top of the line BBQ off of a built in gas line. The main floor offers a versatile bedroom—currently used as a home office—along with a beautifully renovated full bathroom and a convenient main floor laundry room. Upstairs, the sun-drenched primary suite is a true retreat, complete with an updated ensuite, a walk-in closet, and a private balcony that overlooks the treetops and faces the mountain at Wintergreen. A generous third bedroom with a half bathroom and an open loft area provide additional flexible space. The fully developed basement features a cozy family room with a corner gas fireplace, a large fourth bedroom; currently set as a craft room, another full bathroom, and abundant storage. The garage is oversized with a 3rd bay added as part of renovations, a full subpanel and 220/50 amp wiring for an EV or hot tub; with a pad behind the garage. This is a perfect opportunity to enjoy the natural beauty and recreational lifestyle of Bragg Creek, with easy access to Wintergreen Golf Course, the vast West Bragg Creek trail network, and Kananaskis Country adventures—all while being a comfortable commute to the city.
| COMMUNITY | Wintergreen |
| PROPERTY TYPE | Detached |
| BUILDING TYPE | House |
| STYLE | 1 and Half Storey, Acreage with Residence |
| YEAR BUILT | 1991 |
| SQUARE FOOTAGE | 1,700 |
| BEDROOMS | 4 |
| BATHROOMS | 4.00 |
| BASEMENT | Finished, Full |
| AMENITIES | |
| APPLIANCES | Dishwasher, Dryer, Garage Control(s), Gas Stove, Microwave, Oven-Built-In, Refrigerator, Washer, Window Coverings |
| COOLING | None |
| FIREPLACE | Family Room, Gas, Living Room, Wood Burning |
| FLOORING | Hardwood, Laminate, Tile |
| HEATING | Forced Air, Natural Gas |
| LAUNDRY | Main Level |
| LOT FEATURES | Creek/River/Stream/Pond, Landscaped, Many Trees, Seasonal Water |
| PARKING | Paved, Triple Garage Detached |
| RESTRICTIONS | None Known |
| ROOF | Asphalt Shingle |
| TITLE | Fee Simple |
| BROKER | Century 21 Bamber Realty LTD. |
| ROOMS | DIMENSIONS (m) | LEVEL |
|---|---|---|
| Family Room | 19`0" x 15`1" | Basement |
| 3pc Bathroom | 6`9" x 7`10" | Basement |
| Bedroom | 12`0" x 14`0" | Basement |
| Kitchen | 19`8" x 14`5" | Main |
| Dining Room | 11`3" x 7`7" | Main |
| Living Room | 14`4" x 29`11" | Main |
| Bedroom | 11`4" x 9`10" | Main |
| 4pc Bathroom | 7`10" x 4`11" | Main |
| Foyer | 13`4" x 12`3" | Main |
| Bedroom | 12`4" x 9`10" | Upper |
| 2pc Ensuite bath | 2`9" x 5`6" | Upper |
| Bedroom - Primary | 17`10" x 14`4" | Upper |
| 4pc Ensuite bath | 9`3" x 4`11" | Upper |

