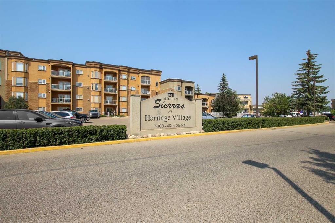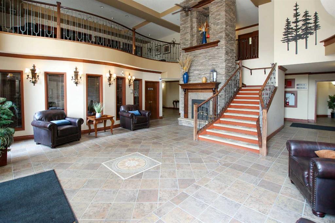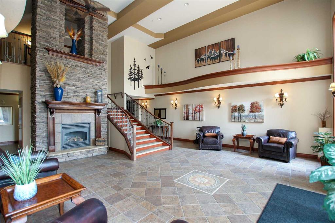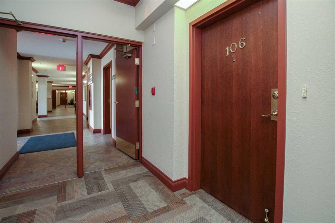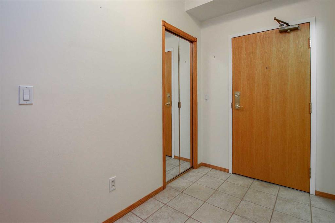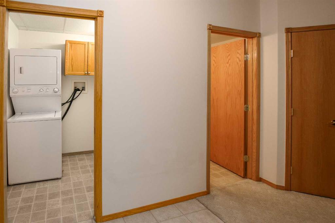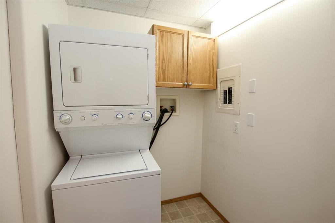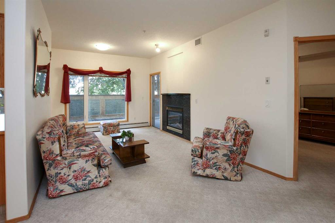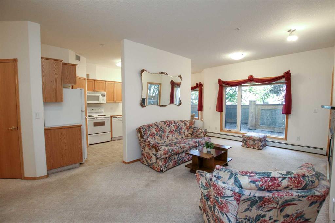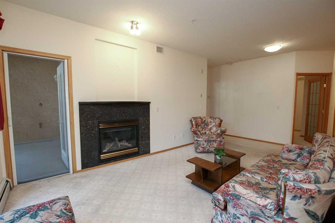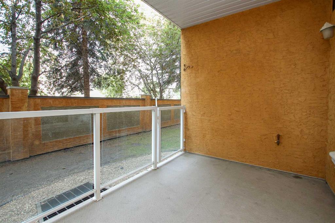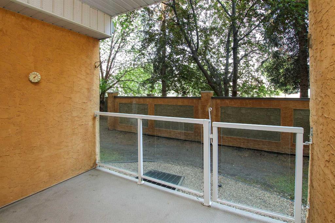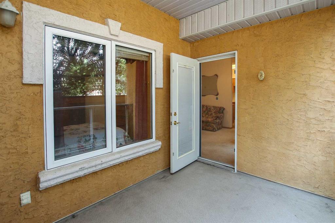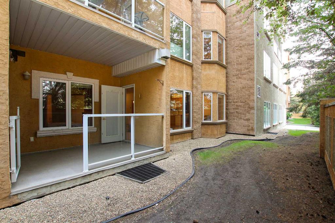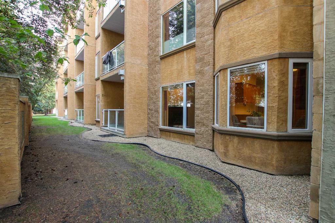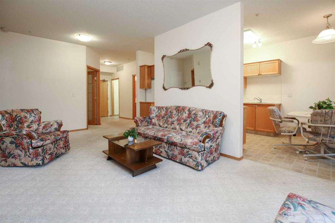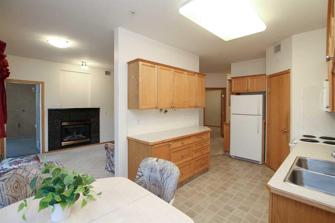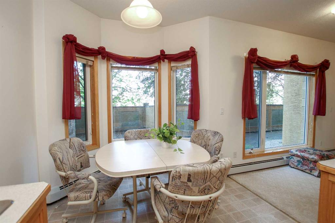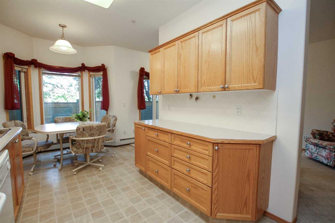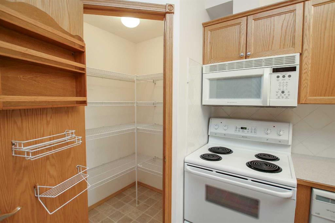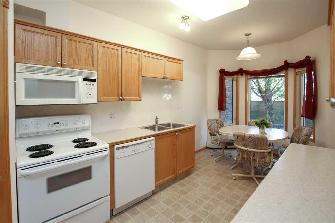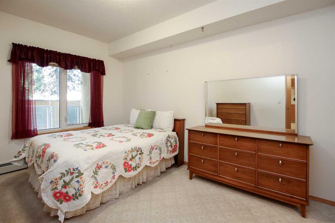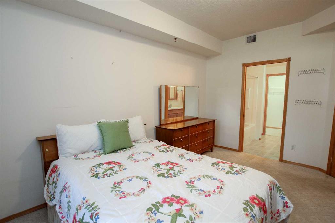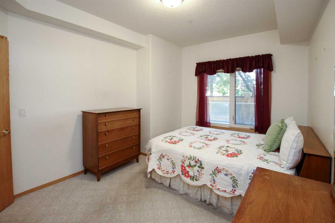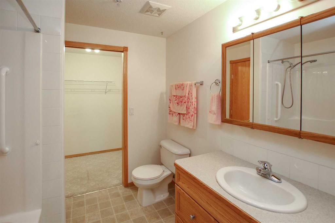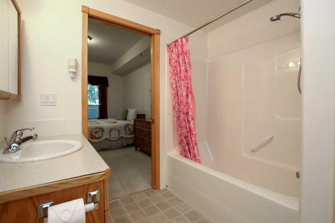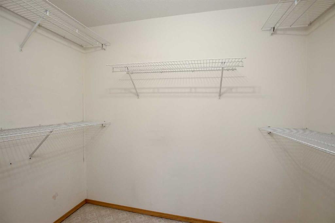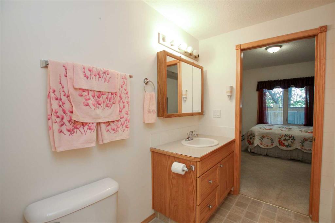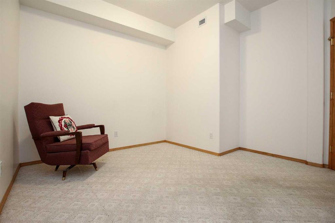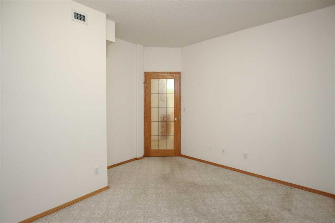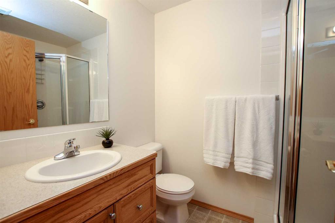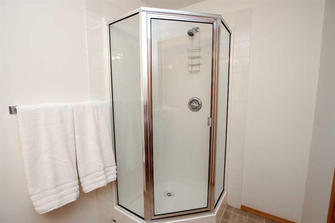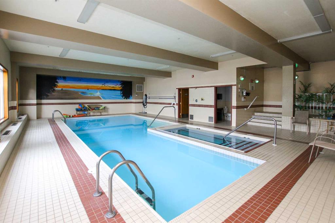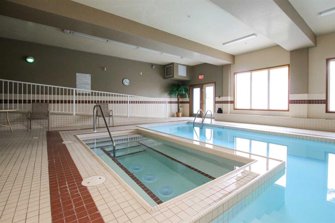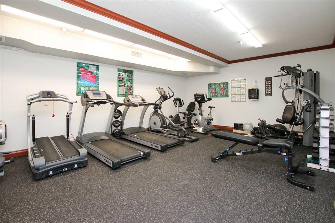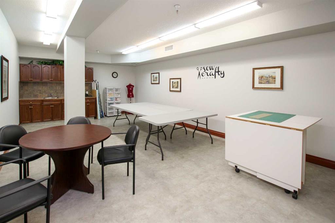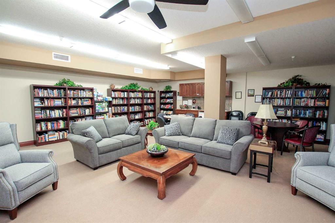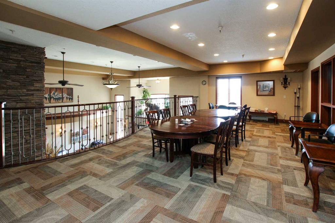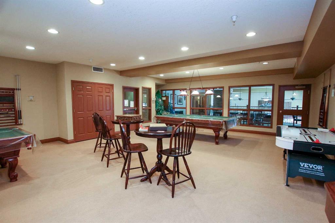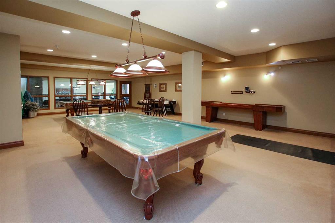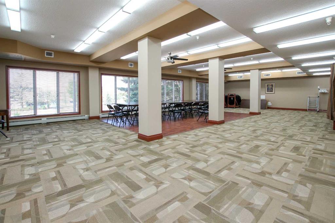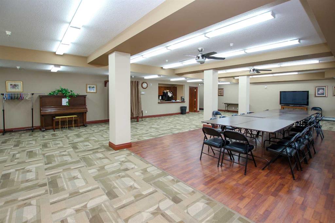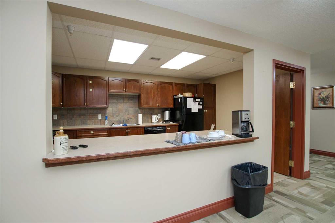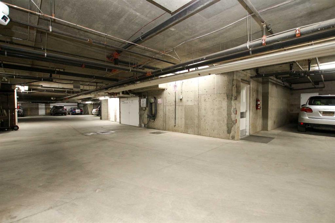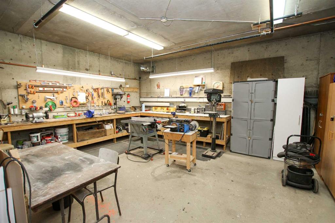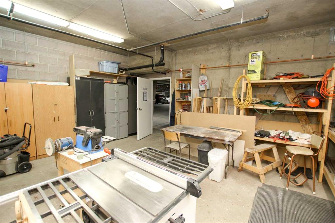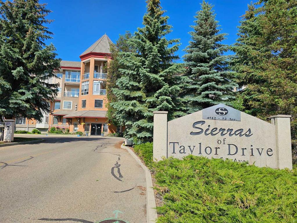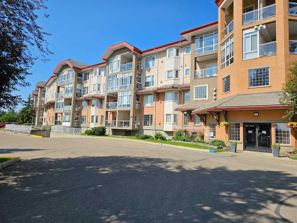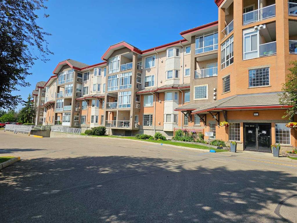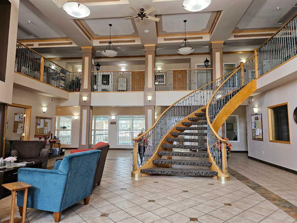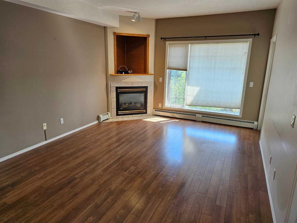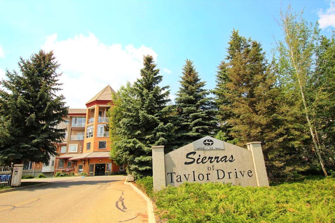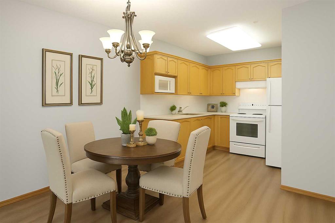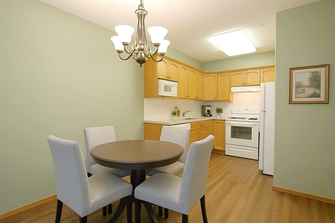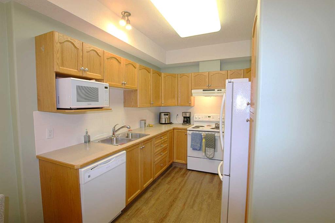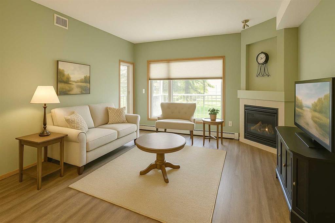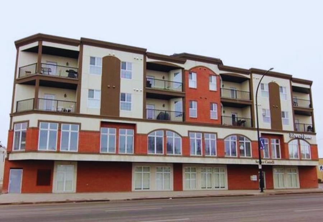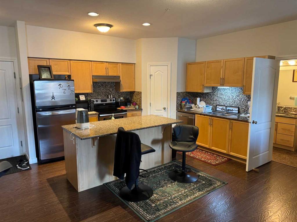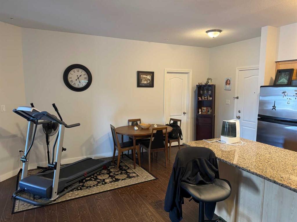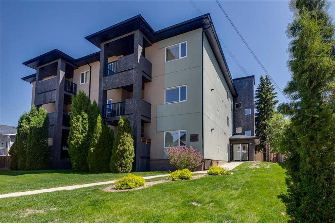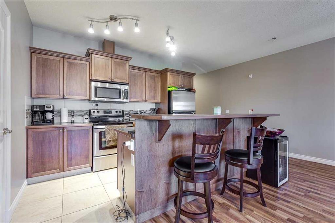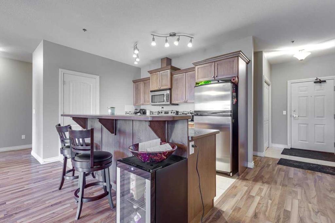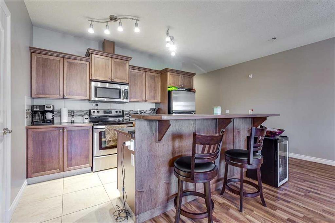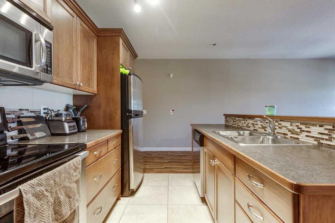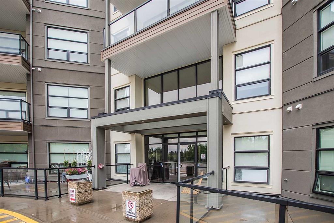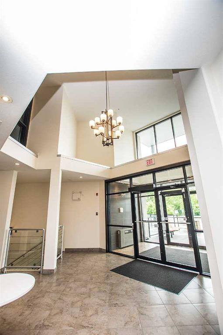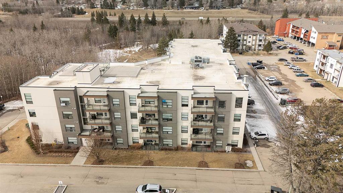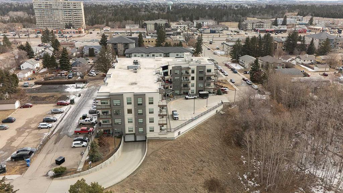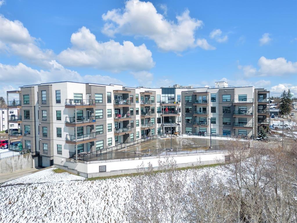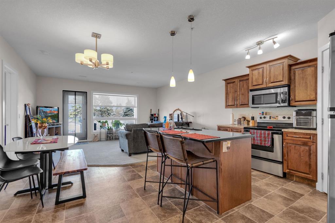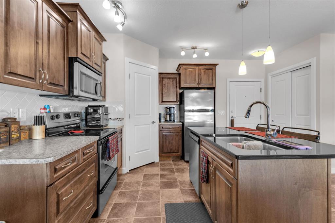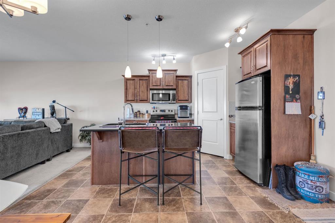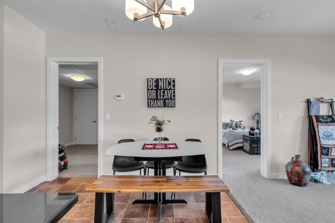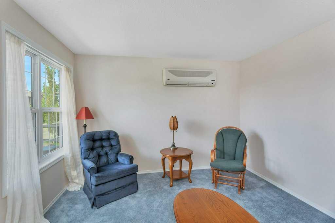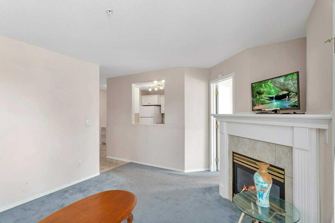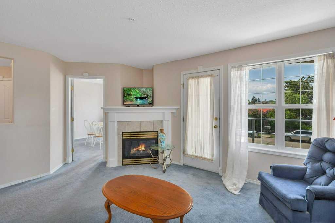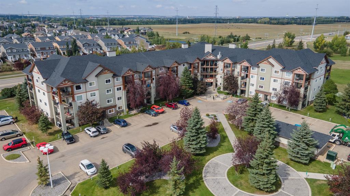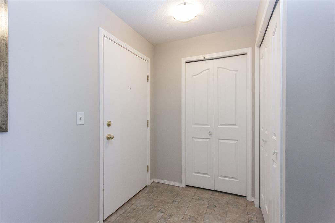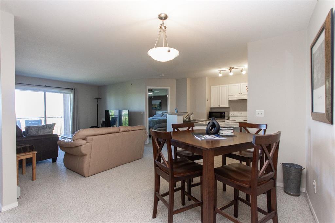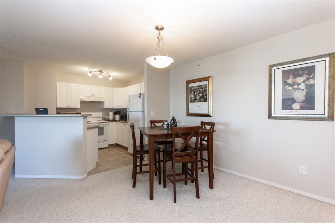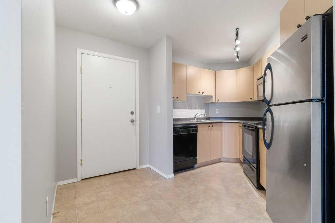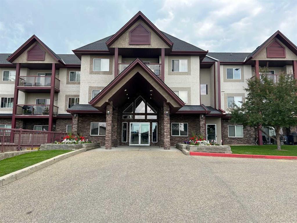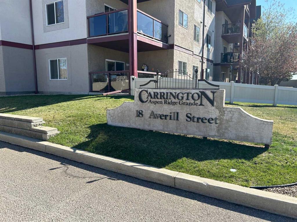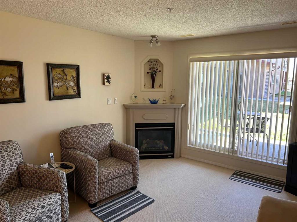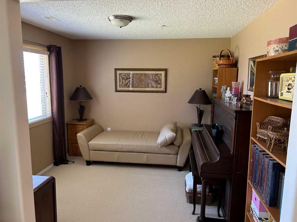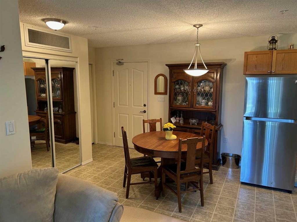106, 5300 48 Street
Red Deer T4N 7C5
MLS® Number: A2230249
$ 237,000
1
BEDROOMS
2 + 0
BATHROOMS
2002
YEAR BUILT
IMMEDIATE POSSESSION AVAILABLE ~ 1 BED + DEN, 2 BATH MAIN FLOOR CONDO ~ COVERED WEST FACING BALCONY WITH A PRIVATE ENTRANCE ~ Located in the Sierra of Heritage Village condo loaded with amenities including; heated under ground parking, elevators, indoor pool, hot tub, craft room, workshop, library, fitness room, party room with a full kitchen, games room, guest suite and more ~ Conveniently located on the main level just off the lobby and elevator ~ Spacious foyer with mirrored closet welcomes you ~ High ceilings throughout create a feeling of spaciousness ~ The living room is a generous size, has a large west facing window overlooking mature trees, a gas fireplace with a tile surround and a separate entry with access to the covered west facing balcony with a BBQ gas line ~ The kitchen offers a functional layout with plenty of light stained cabinets, ample counter space, full tile backsplash, a walk in pantry and opens to the dining space featuring more large west facing windows overlooking mature trees ~ The primary bedroom can easily accommodate a king bed plus multiple pieces of furniture, and offers a 4 piece ensuite and spacious walk in closet ~ Generous size den is located across from the 3 piece bathroom ~ In unit laundry with built in storage cabinets ~ Titled underground parking stall with storage ~ Monthly condo fees are $614.62/month and include; heat, insurance, interior maintenance, grounds maintenance, parking, professional management, reserve fund contributions, sewer, snow removal, trash and water offering low maintenance living ~ Located in downtown Red Deer with easy access to walking trails, parks, shopping, transit and medical facilities.
| COMMUNITY | Downtown Red Deer |
| PROPERTY TYPE | Apartment |
| BUILDING TYPE | Low Rise (2-4 stories) |
| STYLE | Single Level Unit |
| YEAR BUILT | 2002 |
| SQUARE FOOTAGE | 965 |
| BEDROOMS | 1 |
| BATHROOMS | 2.00 |
| BASEMENT | None |
| AMENITIES | |
| APPLIANCES | Dishwasher, Microwave, Refrigerator, See Remarks, Stove(s), Washer/Dryer |
| COOLING | Central Air |
| FIREPLACE | Gas, Living Room, Tile |
| FLOORING | Carpet, Linoleum |
| HEATING | Baseboard, Natural Gas |
| LAUNDRY | In Unit, Laundry Room, See Remarks |
| LOT FEATURES | Landscaped, Low Maintenance Landscape, Many Trees |
| PARKING | Additional Parking, Heated Garage, Underground |
| RESTRICTIONS | Adult Living, Pets Not Allowed |
| ROOF | |
| TITLE | Fee Simple |
| BROKER | Lime Green Realty Inc. |
| ROOMS | DIMENSIONS (m) | LEVEL |
|---|---|---|
| Foyer | 8`6" x 5`4" | Main |
| Kitchen | 11`8" x 9`0" | Main |
| Dining Room | 9`3" x 7`6" | Main |
| Living Room | 19`8" x 10`6" | Main |
| Balcony | 10`3" x 8`0" | Main |
| Bedroom - Primary | 14`1" x 10`6" | Main |
| Walk-In Closet | 8`0" x 7`6" | Main |
| 4pc Ensuite bath | 8`0" x 7`6" | Main |
| Den | 11`5" x 11`4" | Main |
| 3pc Bathroom | 7`5" x 5`3" | Main |
| Laundry | 5`6" x 5`3" | Main |

