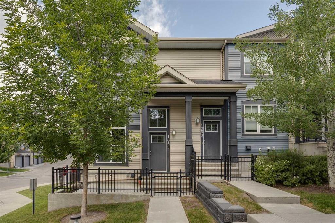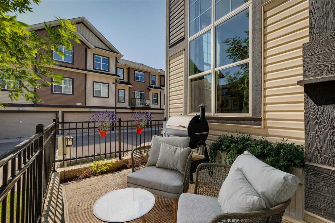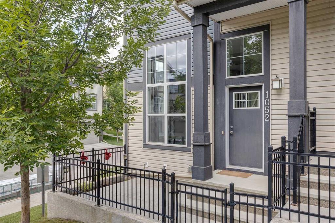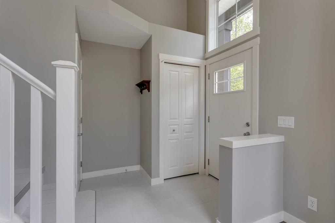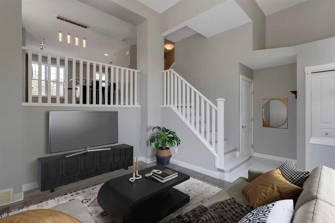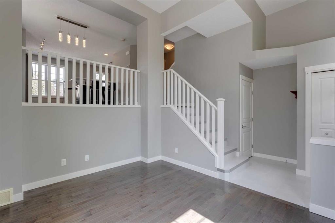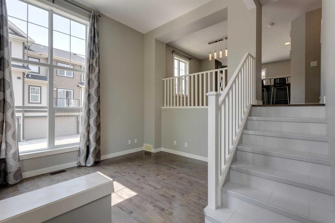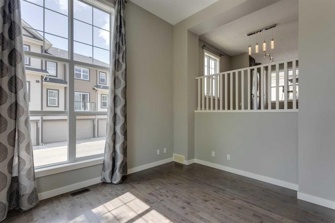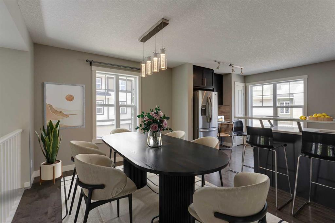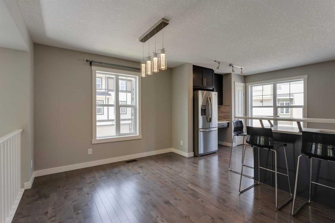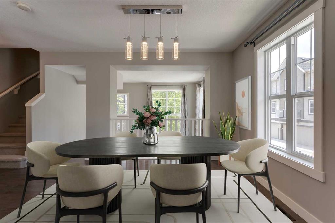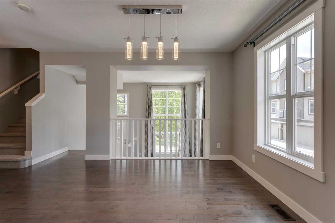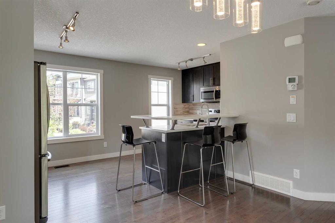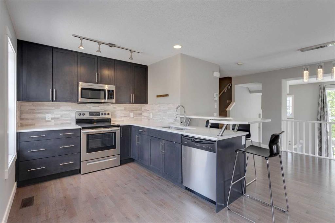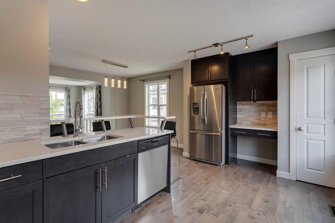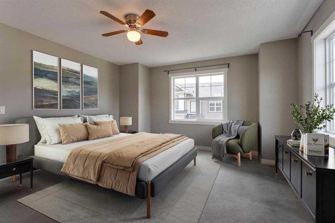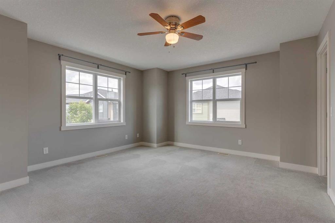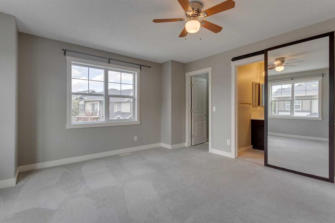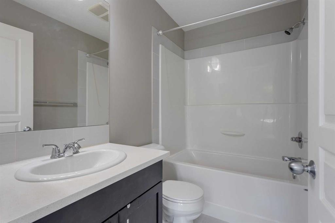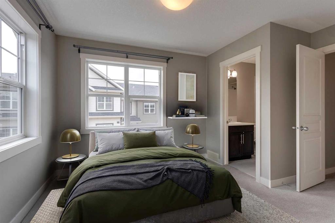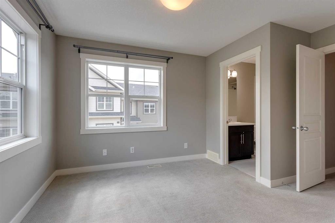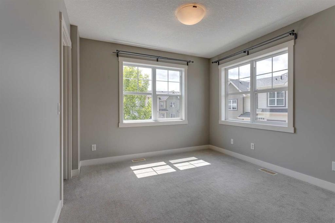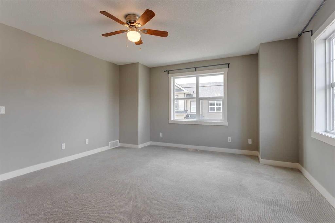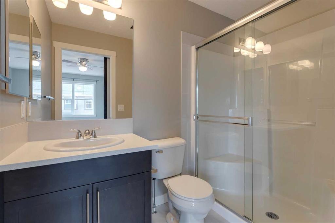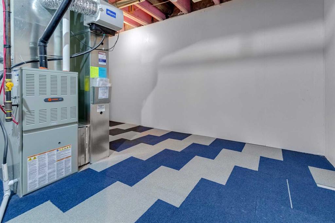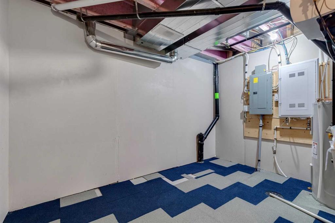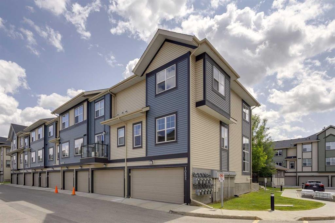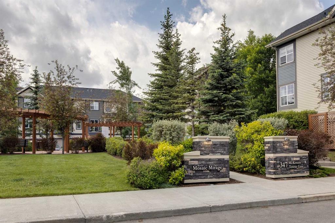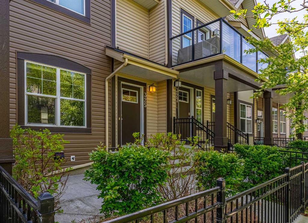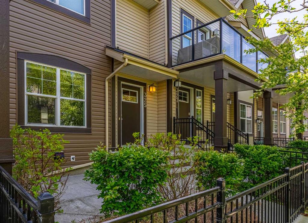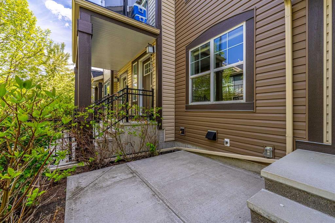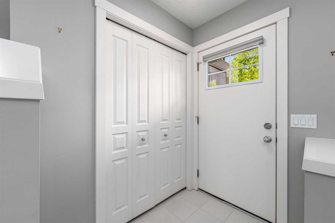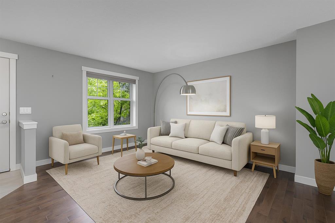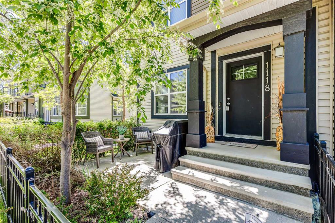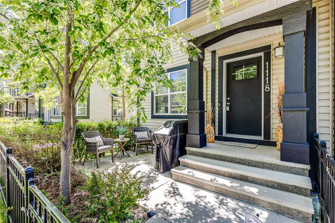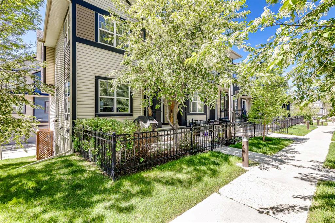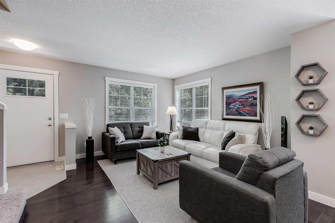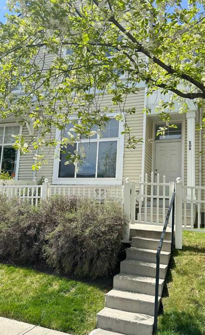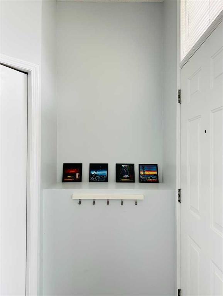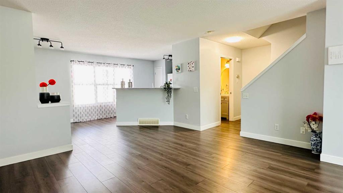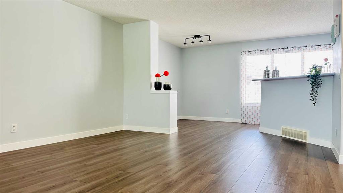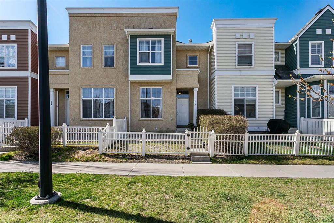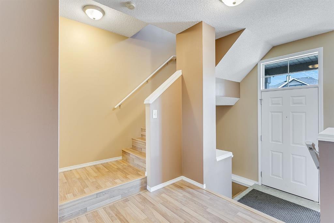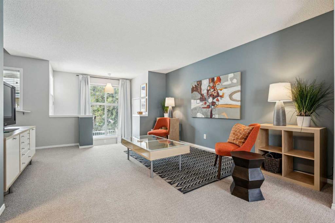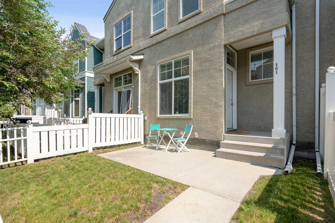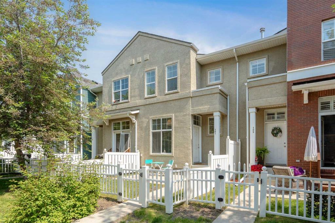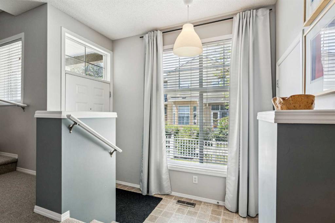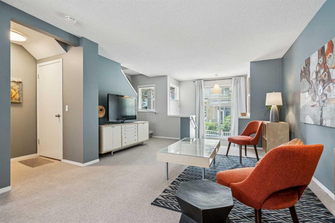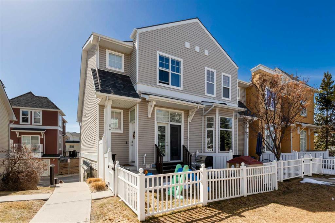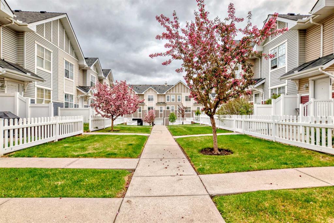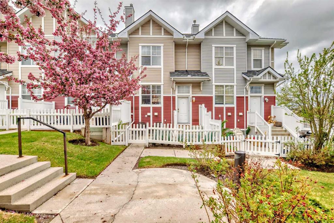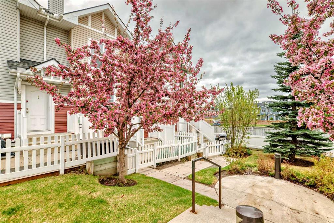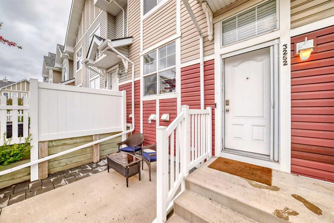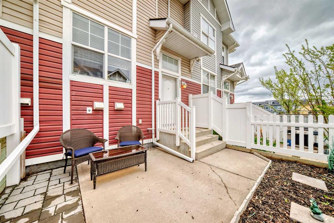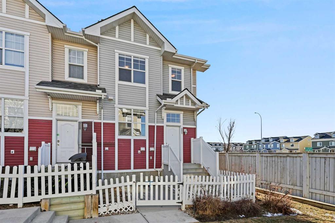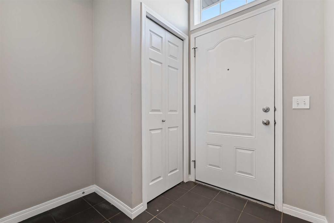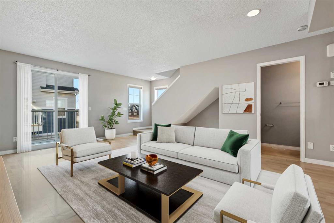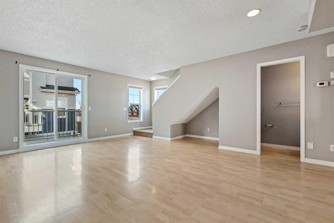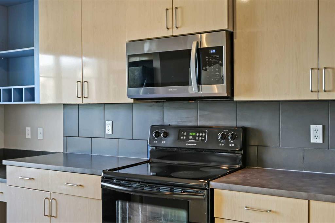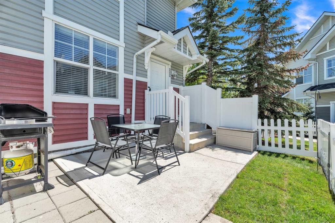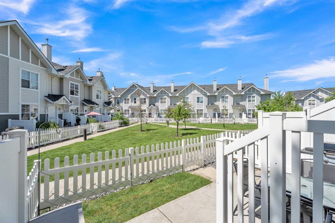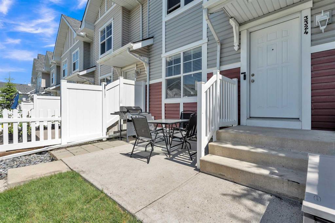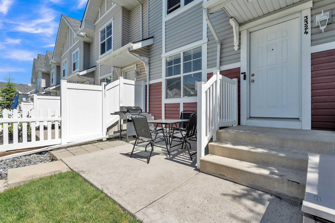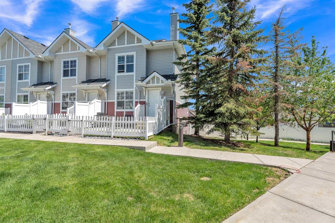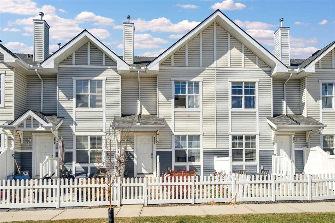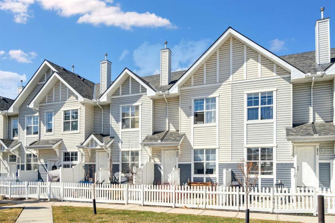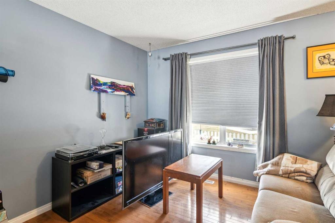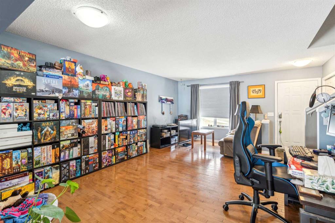1052 Mckenzie Towne Villas SE
Calgary T2Z 1E5
MLS® Number: A2229577
$ 489,500
2
BEDROOMS
2 + 1
BATHROOMS
1,241
SQUARE FEET
2013
YEAR BUILT
Bright, stylish and turn-key, this end unit townhouse in McKenzie Towne offers a highly functional dual primary bedroom floor plan and a low-maintenance lifestyle surrounded by mature landscaping. Located in Mosaic Mirage, this home benefits from southwest front exposure that brings in an abundance of natural light through large corner windows, enhancing your everyday comfort. Soaring 10’ ceilings set the tone in the sunlit living room framed by oversized windows that only an end unit can offer. Elevated just a few steps above, the dining space offers designer lighting and open sightlines to both the living room and the kitchen, promoting unobstructed conversations while entertaining or spending time with family. The striking kitchen is a modern standout featuring quartz countertops, a unique raised breakfast bar, stainless steel appliances, full-height cabinetry and sleek tile backsplash. A convenient powder room completes this level. Upstairs, the well-designed dual primary layout ensures privacy and comfort for both bedrooms. The main primary suite is a light-filled retreat with corner windows that frame the space in natural light, a generous walk-in closet and a private 4-piece ensuite for added comfort. The second primary bedroom is equally inviting, with its own corner windows, a walk-in closet and a private 3-piece ensuite, perfect for guests, roommates or family members seeking their own space. The basement offers flexible space for working out of the home, hobby or storage space. Outside, enjoy the private front patio and beautifully landscaped courtyard pathways that connect the community, complete with pergola gathering spaces and mature trees. Parking is effortless with a double attached garage that is both insulated and drywalled. The low condo fees include snow removal and lawn care, making this an ideal home for those seeking a lock-and-leave lifestyle. This inviting location offers walkable access to schools, parks, transit and an extensive network of pathways. High Street is just minutes away, offering local shops, groceries and dining, while 130th Avenue provides access to big box stores and additional amenities. With exceptional pride of ownership and a layout that blends beauty with function, this home is a true gem in one of Calgary’s most charming communities.
| COMMUNITY | McKenzie Towne |
| PROPERTY TYPE | Row/Townhouse |
| BUILDING TYPE | Five Plus |
| STYLE | 2 Storey |
| YEAR BUILT | 2013 |
| SQUARE FOOTAGE | 1,241 |
| BEDROOMS | 2 |
| BATHROOMS | 3.00 |
| BASEMENT | Finished, Partial |
| AMENITIES | |
| APPLIANCES | Dishwasher, Dryer, Electric Stove, Garage Control(s), Microwave Hood Fan, Refrigerator, Washer |
| COOLING | None |
| FIREPLACE | N/A |
| FLOORING | Carpet, Hardwood, Tile |
| HEATING | Forced Air, Natural Gas |
| LAUNDRY | Upper Level |
| LOT FEATURES | Landscaped, Low Maintenance Landscape, Many Trees |
| PARKING | Double Garage Attached |
| RESTRICTIONS | Easement Registered On Title, Pet Restrictions or Board approval Required, Restrictive Covenant, Utility Right Of Way |
| ROOF | Asphalt Shingle |
| TITLE | Fee Simple |
| BROKER | RE/MAX Realty Professionals |
| ROOMS | DIMENSIONS (m) | LEVEL |
|---|---|---|
| Furnace/Utility Room | 9`8" x 11`9" | Basement |
| 2pc Bathroom | 4`10" x 4`7" | Main |
| Foyer | 6`9" x 6`2" | Main |
| Living Room | 10`6" x 13`2" | Main |
| Dining Room | 12`0" x 10`2" | Main |
| Kitchen | 17`3" x 9`1" | Main |
| Laundry | 3`1" x 3`6" | Upper |
| 4pc Ensuite bath | 4`10" x 7`10" | Upper |
| 3pc Ensuite bath | 4`11" x 8`1" | Upper |
| Bedroom - Primary | 14`0" x 14`2" | Upper |
| Bedroom | 10`6" x 13`4" | Upper |

