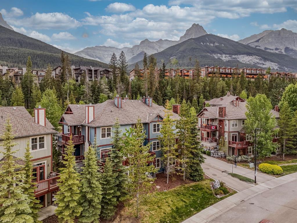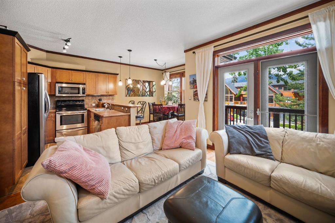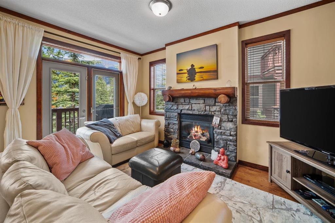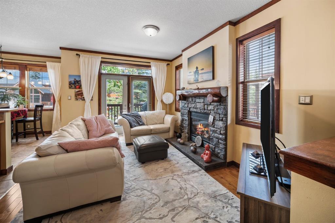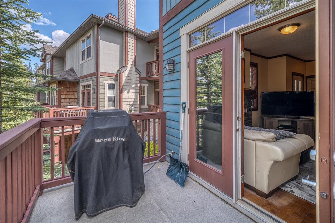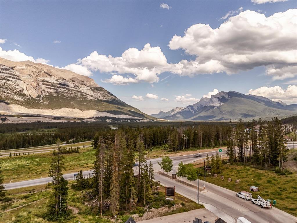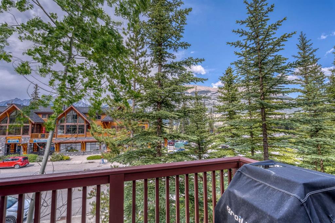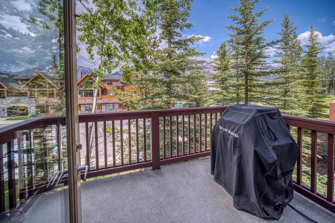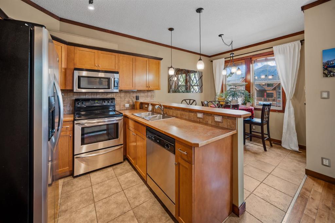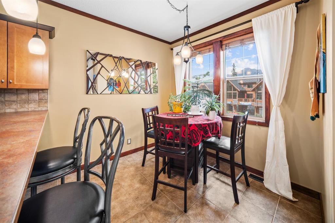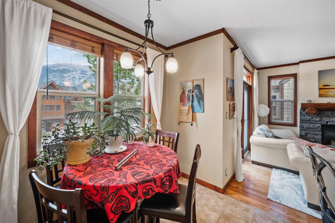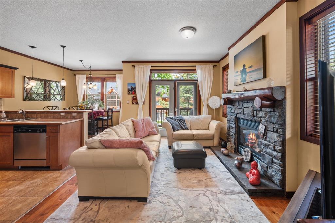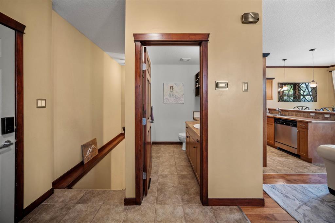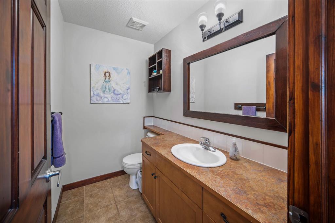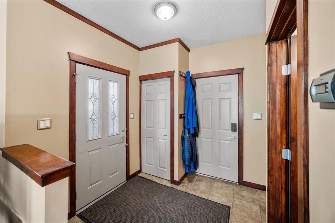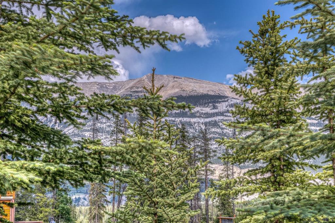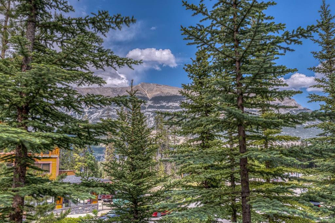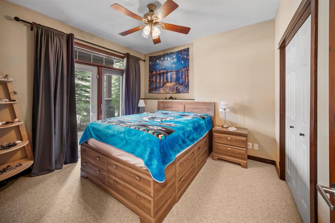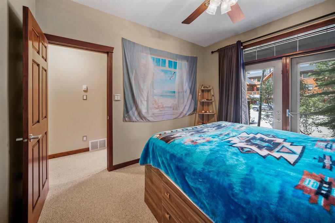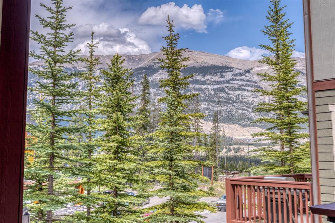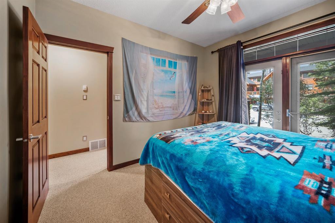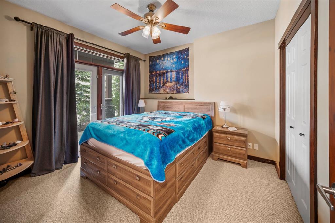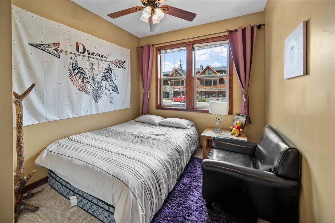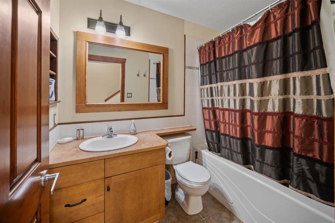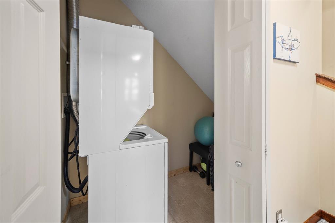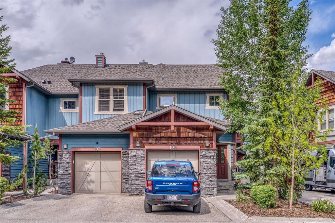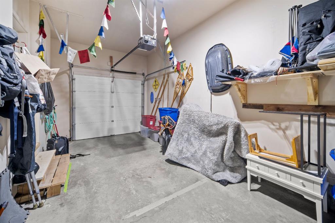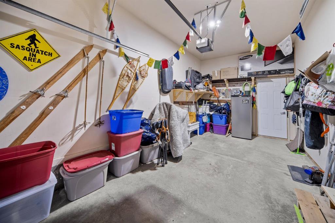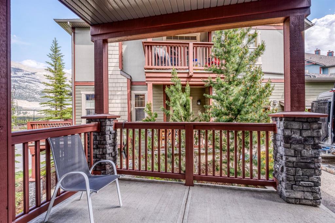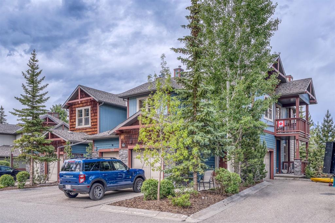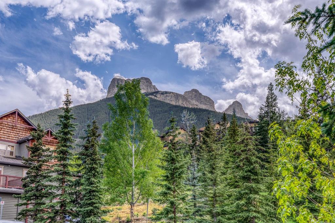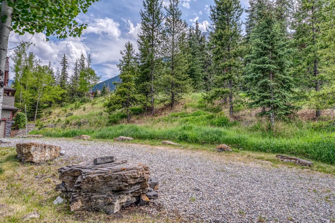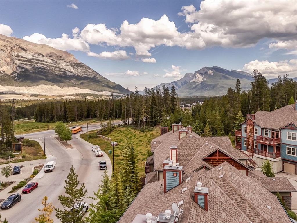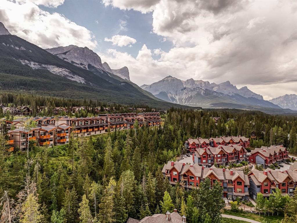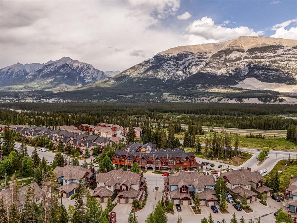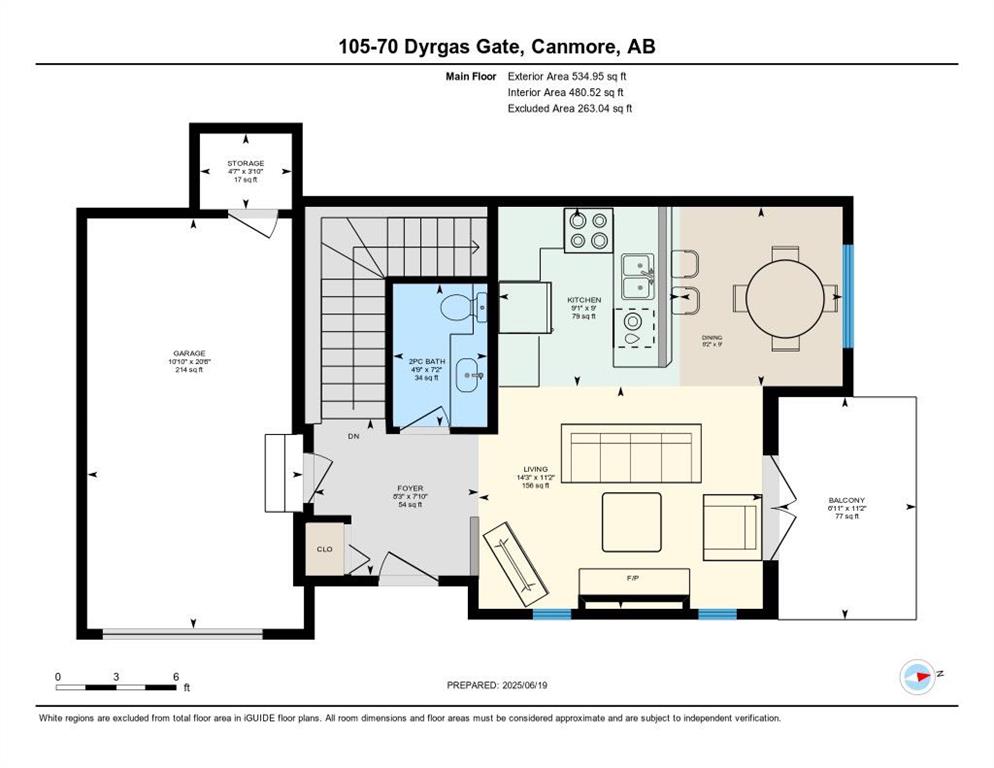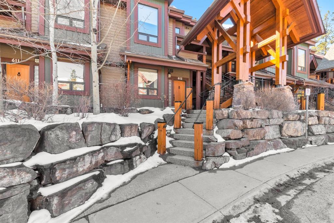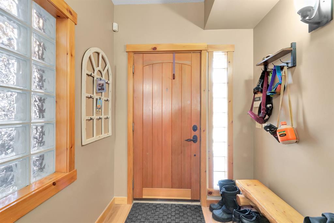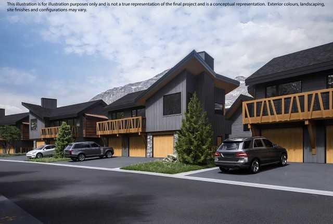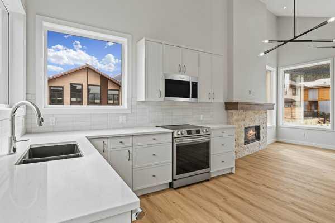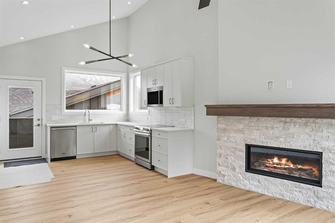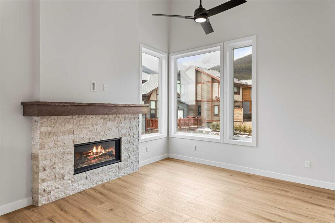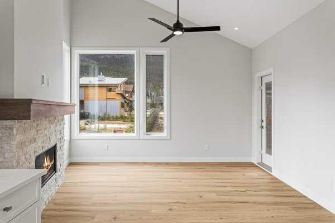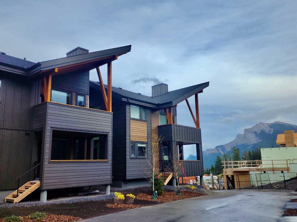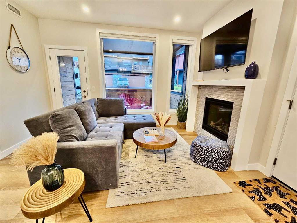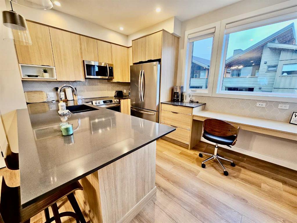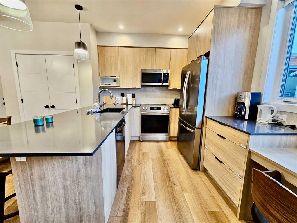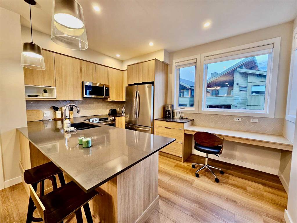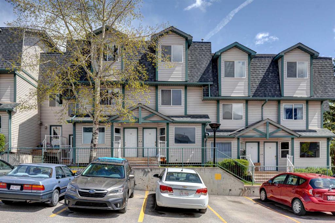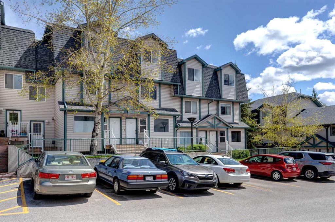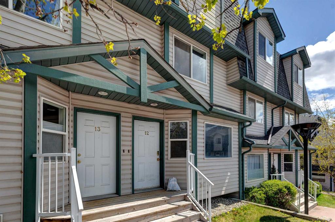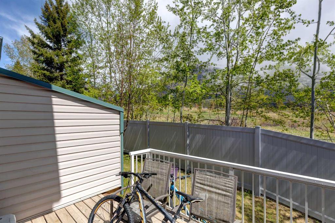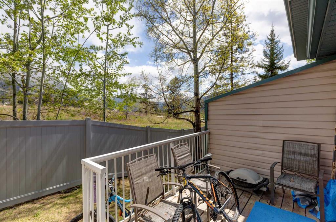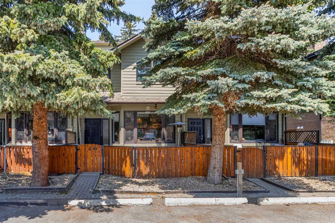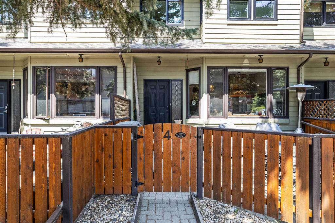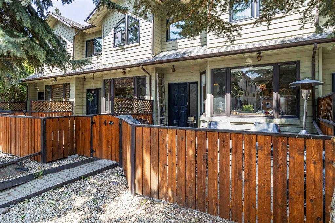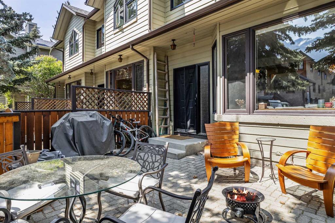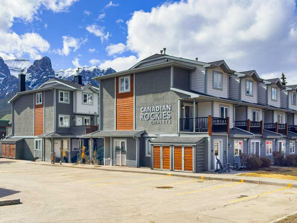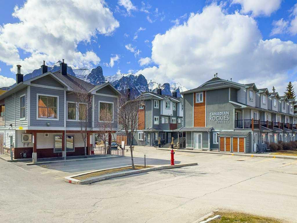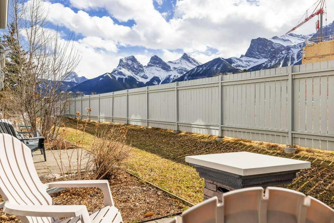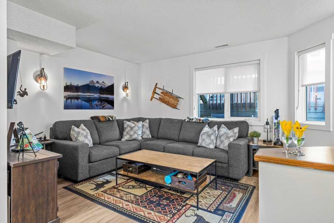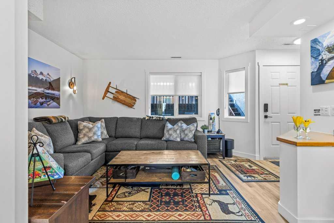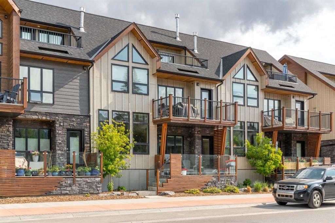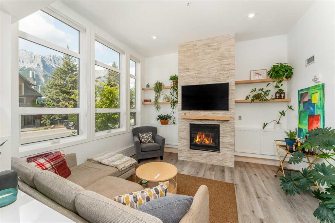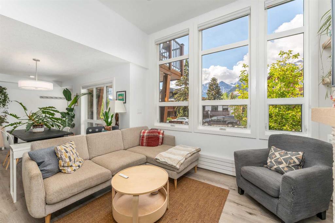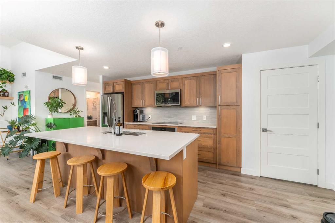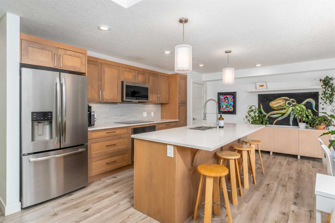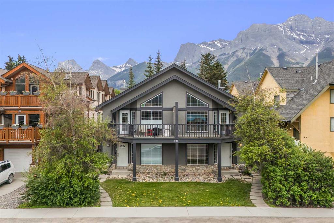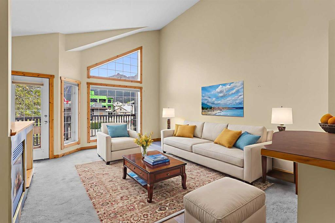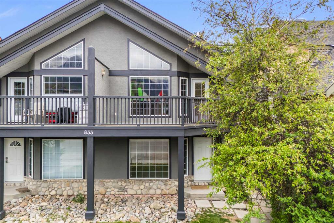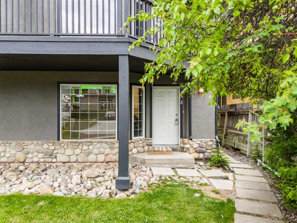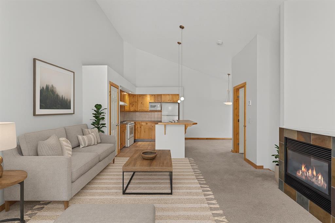105, 70 Dyrgas Gate
Canmore T1W 3J6
MLS® Number: A2233319
$ 749,000
2
BEDROOMS
1 + 1
BATHROOMS
481
SQUARE FEET
2004
YEAR BUILT
Welcome to 105 – 70 Dyrgas Gate, a charming two-bedroom, one-and-a-half-bath townhome ideal for first-time buyers, those looking to downsize, or anyone seeking a weekend escape to the mountains. With 936 sqft of thoughtfully designed living space across two levels, this home offers both functionality and comfort in a peaceful, established part of the Three Sisters community. Enjoy your morning coffee on the mountain-view deck off the living room, or unwind in the evening on the private patio just off the primary bedroom. The attached single car garage and storage area add practicality, making it easy to store your gear and embrace the active mountain lifestyle. Set in a mature neighbourhood steps from paved walking and biking trails, you're also just a short stroll to the up-and-coming Gateway development—soon home to shops, dining, and a new grocery store. Whether you're planting roots or carving out a mountain retreat, this home is a smart choice in one of Canmore’s most desirable areas.
| COMMUNITY | Three Sisters |
| PROPERTY TYPE | Row/Townhouse |
| BUILDING TYPE | Five Plus |
| STYLE | Stacked Townhouse |
| YEAR BUILT | 2004 |
| SQUARE FOOTAGE | 481 |
| BEDROOMS | 2 |
| BATHROOMS | 2.00 |
| BASEMENT | Finished, Full, Walk-Out To Grade |
| AMENITIES | |
| APPLIANCES | Dishwasher, Microwave Hood Fan, Refrigerator, Stove(s), Washer/Dryer |
| COOLING | None |
| FIREPLACE | Gas, Living Room, Mantle, Stone |
| FLOORING | Carpet, Tile, Wood |
| HEATING | In Floor, Forced Air |
| LAUNDRY | In Unit |
| LOT FEATURES | Views |
| PARKING | Garage Faces Side, Single Garage Attached |
| RESTRICTIONS | Short Term Rentals Not Allowed |
| ROOF | Asphalt Shingle |
| TITLE | Fee Simple |
| BROKER | Sotheby's International Realty Canada |
| ROOMS | DIMENSIONS (m) | LEVEL |
|---|---|---|
| 4pc Bathroom | 5`4" x 8`2" | Lower |
| Bedroom | 9`0" x 11`3" | Lower |
| Balcony | 11`1" x 7`0" | Lower |
| Bedroom - Primary | 10`2" x 11`4" | Lower |
| Laundry | 5`2" x 5`1" | Lower |
| 2pc Bathroom | 7`2" x 4`9" | Main |
| Balcony | 11`2" x 6`11" | Main |
| Dining Room | 9`0" x 8`2" | Main |
| Foyer | 7`10" x 8`3" | Main |
| Kitchen | 9`0" x 9`1" | Main |
| Living Room | 11`2" x 14`3" | Main |
| Storage | 3`10" x 4`7" | Main |

