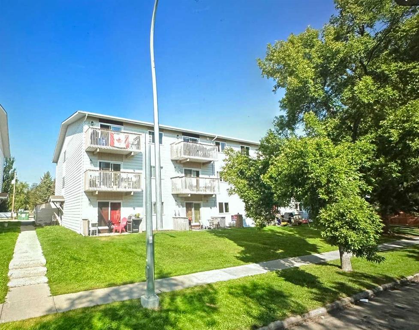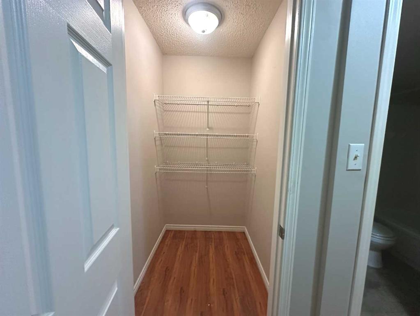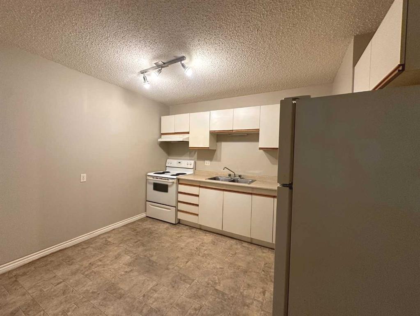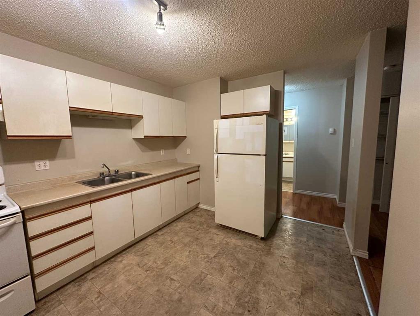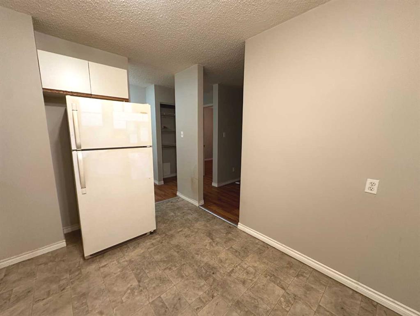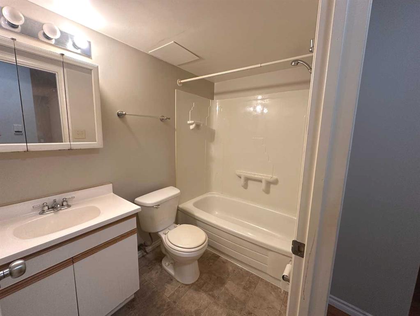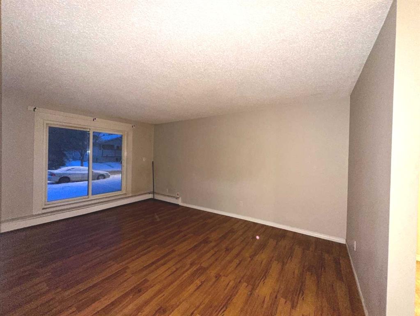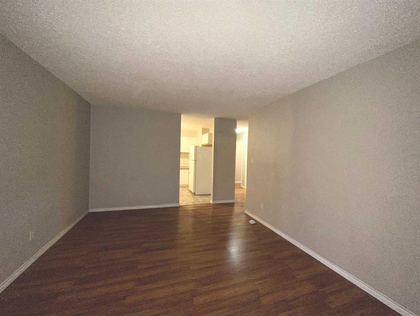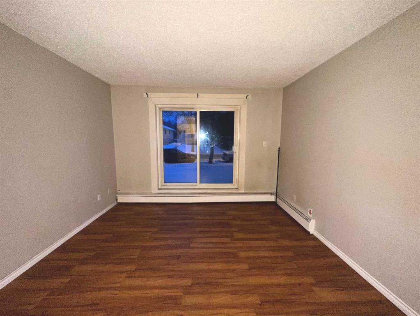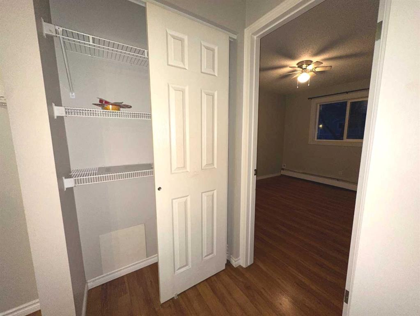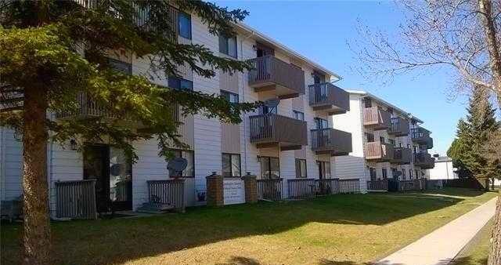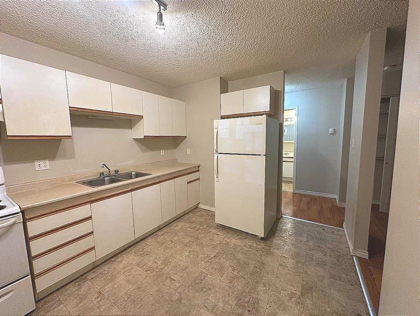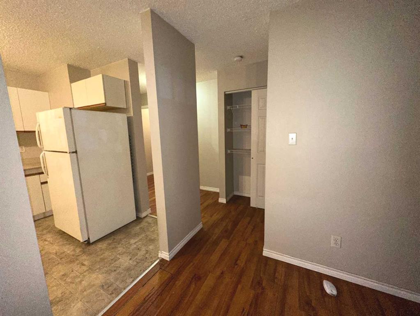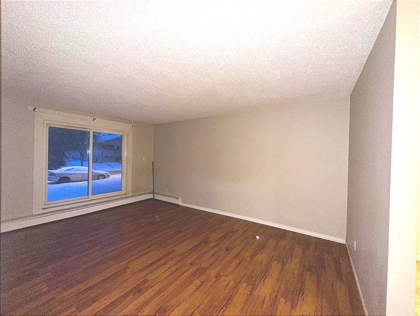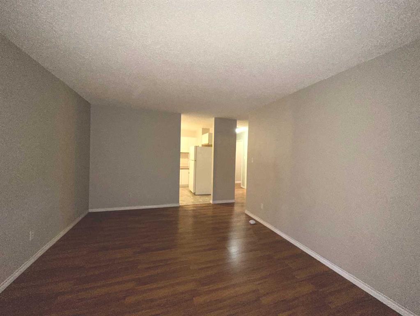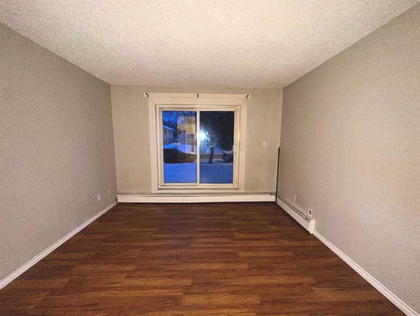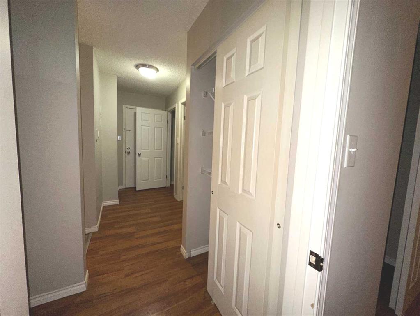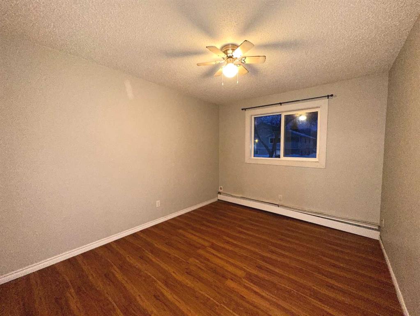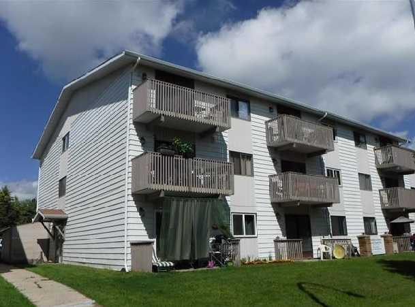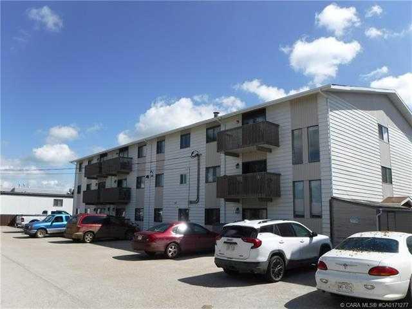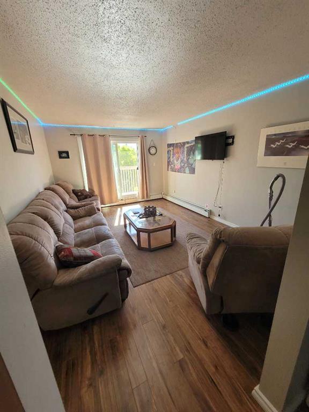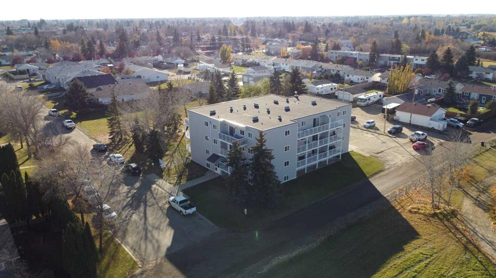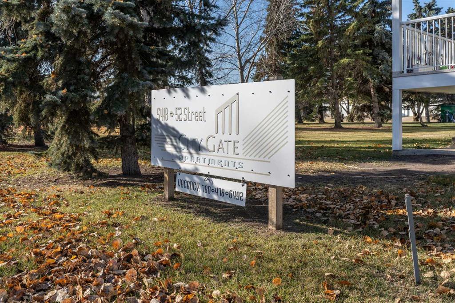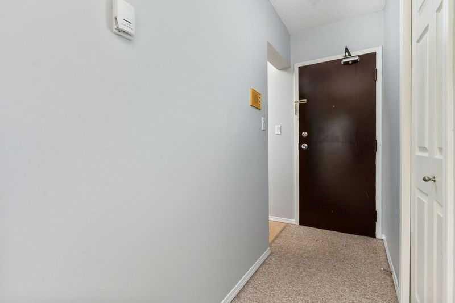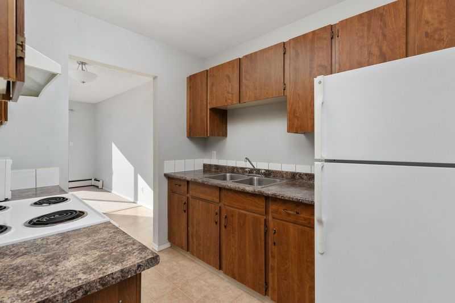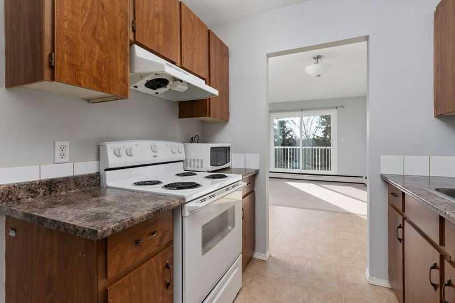105, 114 Mount Pleasant Drive
Camrose T4V2M7
MLS® Number: A2194407
$ 69,900
1
BEDROOMS
1 + 0
BATHROOMS
581
SQUARE FEET
1975
YEAR BUILT
Seize this remarkable opportunity to break free from renting and turn this inviting space into your own home! This main floor 1-bedroom apartment is a perfect blend of comfort and opportunity designed with ease of living in mind! As you enter you are greeted with easy to clean laminate and linoleum flooring throughout! The eat-in kitchen is not only functional but also a wonderful setting for casual meals and intimate gatherings, flowing into a spacious living room. Here, patio doors reveal the potential of a charming outdoor area—a blank canvas waiting for your personal touch. Spanning just under 600 square feet, this apartment is cleverly designed to maximize every inch with ample storage, making it an exceptional choice for first-time buyers or those seeking a cozy downsizing option. The walk-in pantry can be easily used as a small office space! Enjoy the perks of low taxes and affordable condo fees, allowing for a stress-free lifestyle, all managed by a dedicated on-site property manager. Convenience is at your fingertips with just a 2-minute drive to the grocery store and downtown shopping, while local convenience stores are within easy walking distance. Check out the virtually staged photos to see what you can do with the space!
| COMMUNITY | Mount Pleasant |
| PROPERTY TYPE | Apartment |
| BUILDING TYPE | Low Rise (2-4 stories) |
| STYLE | Low-Rise(1-4) |
| YEAR BUILT | 1975 |
| SQUARE FOOTAGE | 581 |
| BEDROOMS | 1 |
| BATHROOMS | 1.00 |
| BASEMENT | |
| AMENITIES | |
| APPLIANCES | See Remarks |
| COOLING | None |
| FIREPLACE | N/A |
| FLOORING | Laminate, Linoleum |
| HEATING | Baseboard, Boiler |
| LAUNDRY | |
| LOT FEATURES | |
| PARKING | Stall |
| RESTRICTIONS | None Known |
| ROOF | |
| TITLE | Fee Simple |
| BROKER | Coldwell Banker Battle River Realty |
| ROOMS | DIMENSIONS (m) | LEVEL |
|---|---|---|
| Eat in Kitchen | 11`5" x 9`9" | Main |
| Living Room | 16`5" x 11`6" | Main |
| Bedroom | 11`11" x 9`9" | Main |
| Walk-In Closet | 4`10" x 3`10" | Main |
| 4pc Bathroom | 0`0" x 0`0" | Main |

