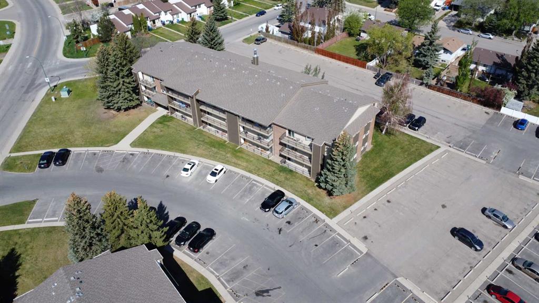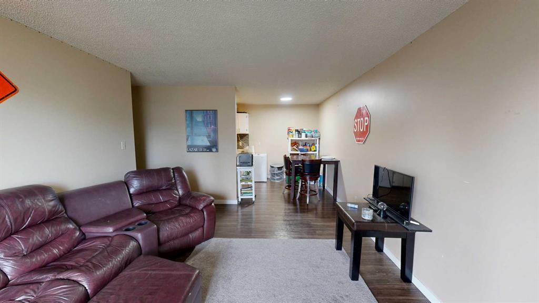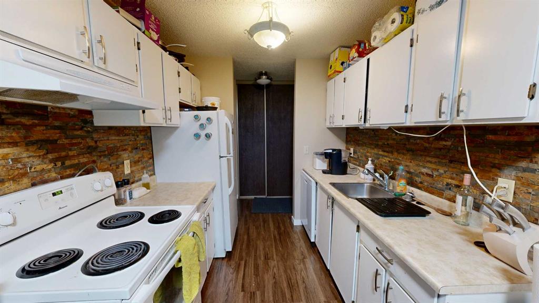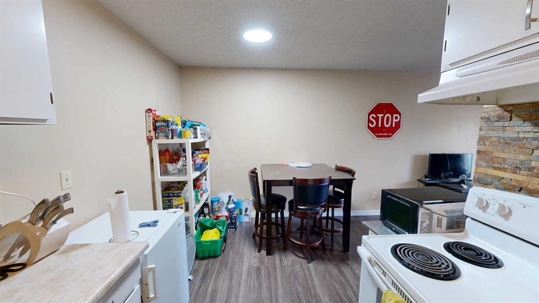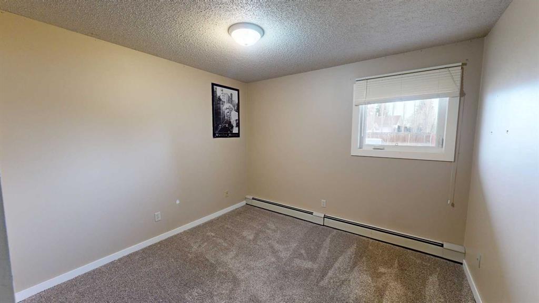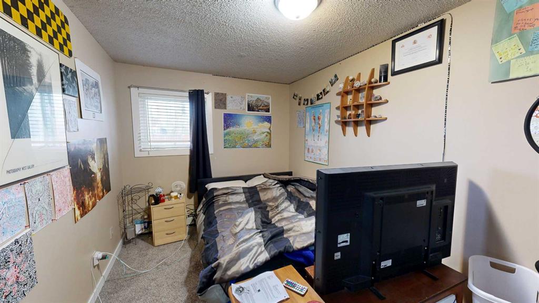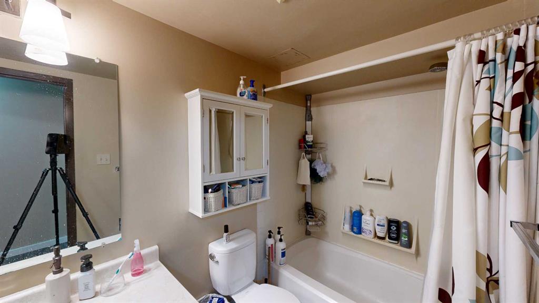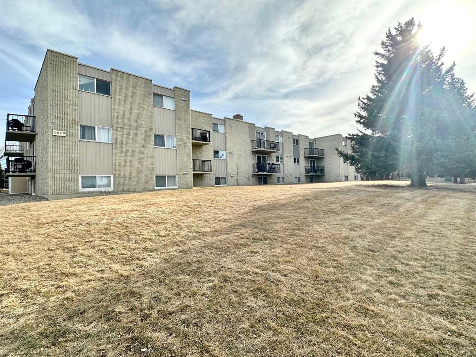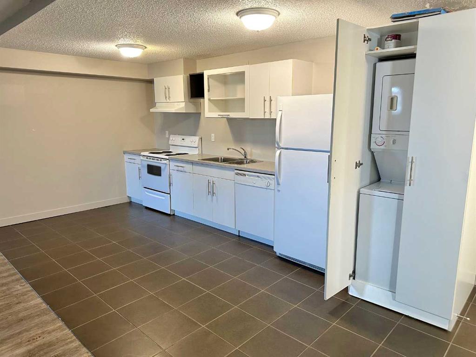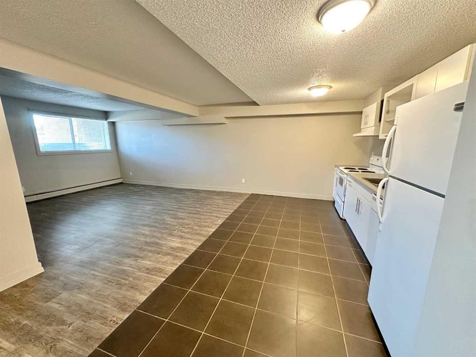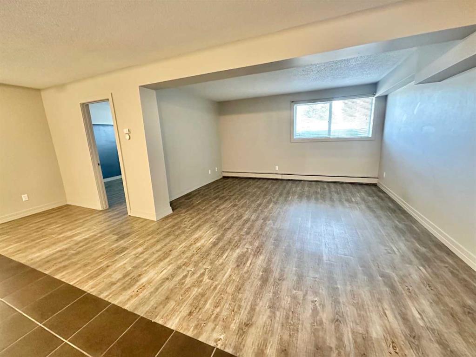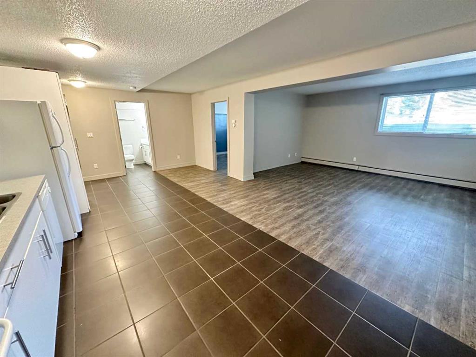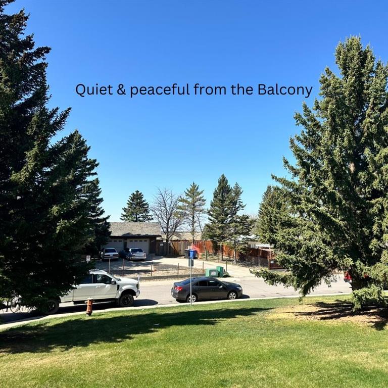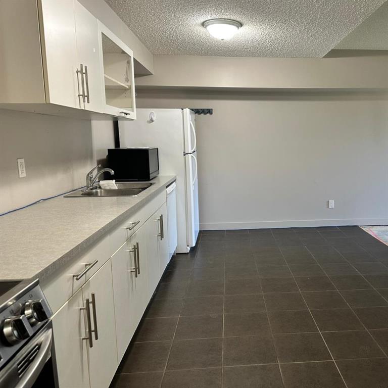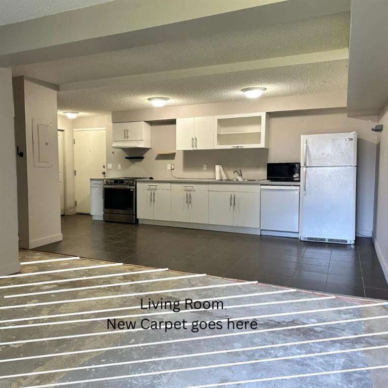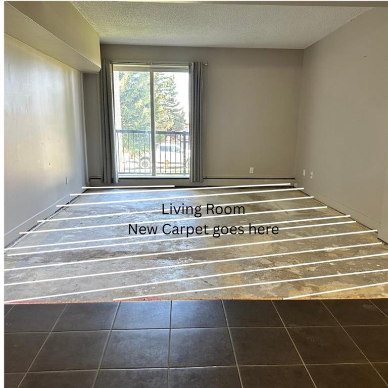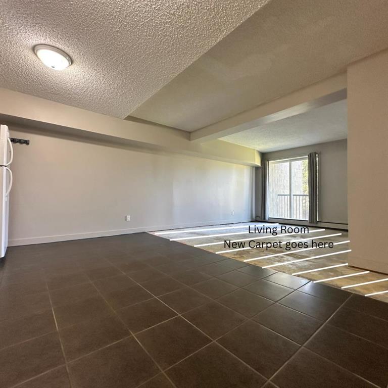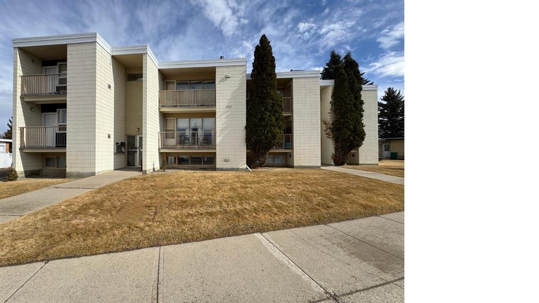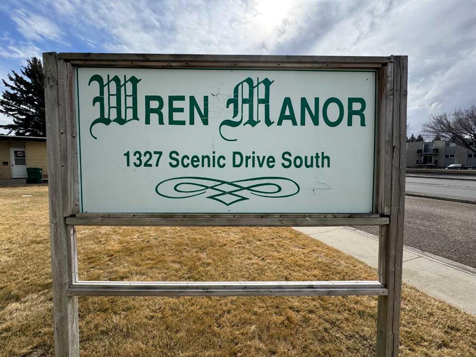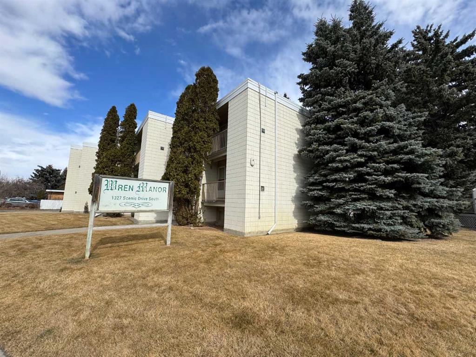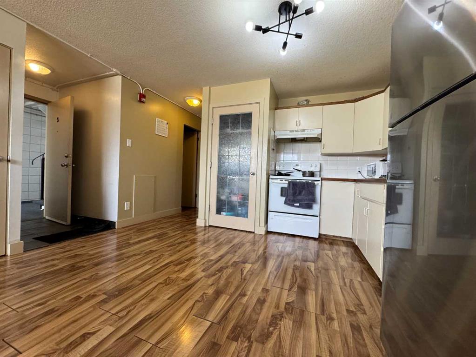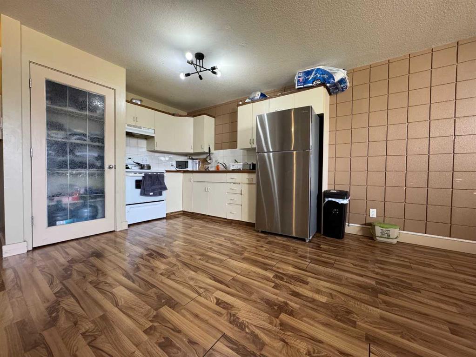104, 405 Columbia Boulevard W
Lethbridge T1K 4R6
MLS® Number: A2218205
$ 164,900
2
BEDROOMS
1 + 0
BATHROOMS
1983
YEAR BUILT
N-SUITE LAUNDRY. Walking distance to U of L. Very well managed with the lowest condo fees (compare) which includes utilities, except electricity strong financial statements; the Capital Reserve Fund is fully funded even after major investments in windows & paving, compare our financials against any other association! FREE PARKING -One energized parking stall is included, others are avail. Large west facing deck with a storage closet. A Director from the Board will meet with you, in person, to discuss the operations, financial health, by-laws, long term vision for this Corporation and answer all your questions. It's also important to note these were built as condominiums, not a condo conversion. Resident Manager Darlene has been on site for over 30 years, affectionately known as the "Den Mother". Students have returned to purchase these for their children, no other condo corp. has Darlene! Very few condo corps have a resident manager, yet their fees are higher! VIEW the Virtual Tour link for your 24 hour OPEN HOUSE, short walk to U of L. Other suites avail include: 2 b/r + den and 3 b/r. Consider the total package, we are confident you'll choose to invest in Westridge Manor.
| COMMUNITY | Varsity Village |
| PROPERTY TYPE | Apartment |
| BUILDING TYPE | Low Rise (2-4 stories) |
| STYLE | Single Level Unit |
| YEAR BUILT | 1983 |
| SQUARE FOOTAGE | 813 |
| BEDROOMS | 2 |
| BATHROOMS | 1.00 |
| BASEMENT | |
| AMENITIES | |
| APPLIANCES | Dishwasher, Electric Range, Refrigerator, See Remarks, Washer/Dryer |
| COOLING | Wall Unit(s) |
| FIREPLACE | N/A |
| FLOORING | Carpet, Vinyl Plank |
| HEATING | Boiler |
| LAUNDRY | In Unit |
| LOT FEATURES | |
| PARKING | Stall |
| RESTRICTIONS | Call Lister |
| ROOF | |
| TITLE | Fee Simple |
| BROKER | Lethbridge Real Estate.com |
| ROOMS | DIMENSIONS (m) | LEVEL |
|---|---|---|
| Living Room | 11`7" x 15`9" | Main |
| Dining Room | 7`0" x 7`6" | Main |
| Kitchen | 3`0" x 7`8" | Main |
| Bedroom - Primary | 10`7" x 12`4" | Main |
| Bedroom | 8`10" x 12`4" | Main |
| 4pc Bathroom | 4`11" x 8`10" | Main |
| Laundry | 5`2" x 5`6" | Main |

