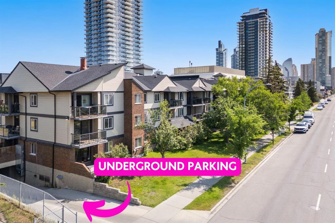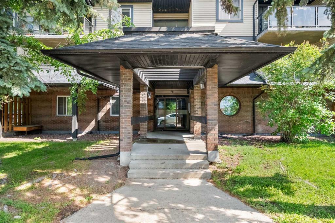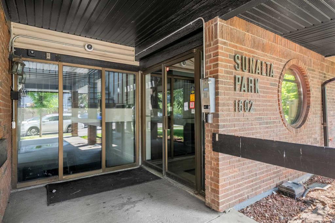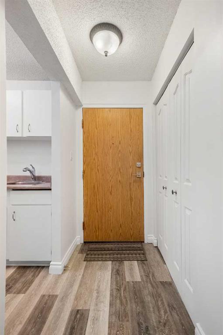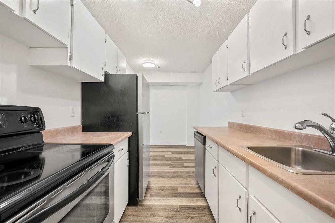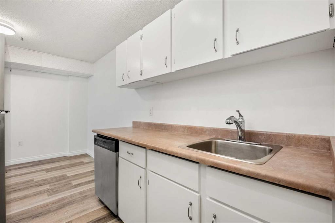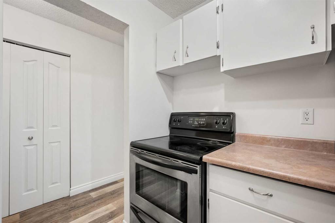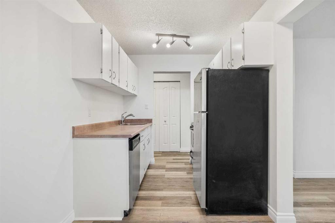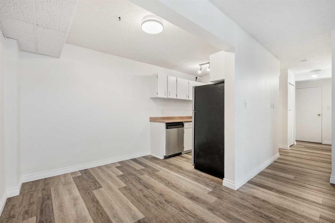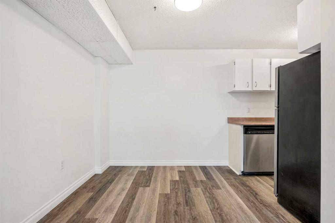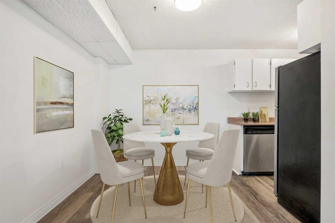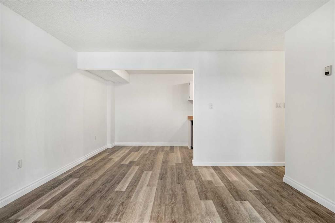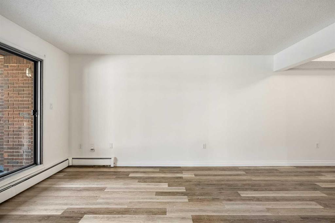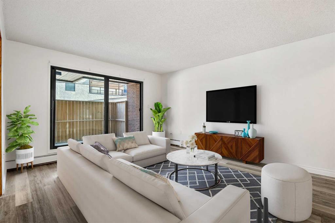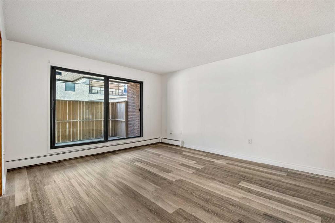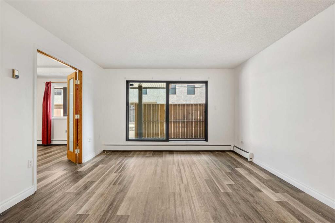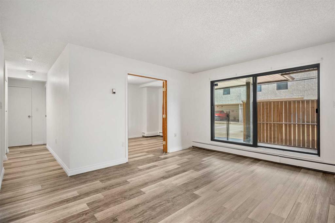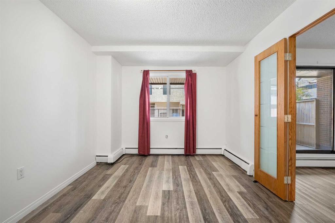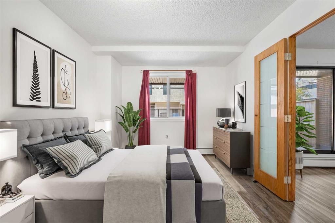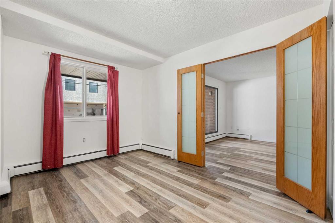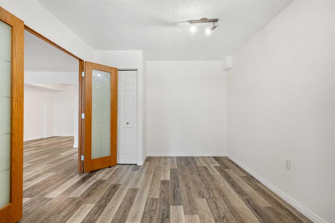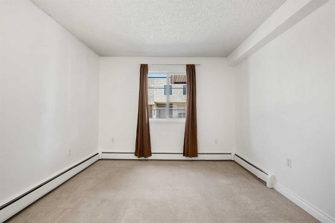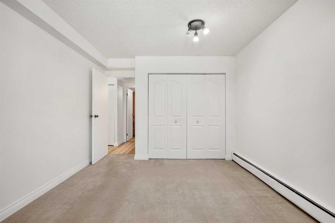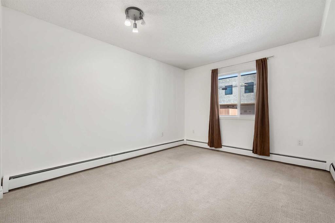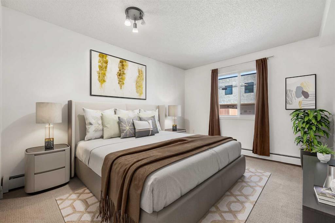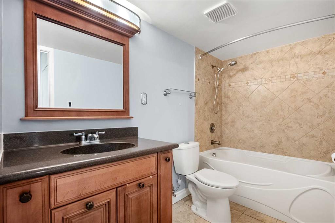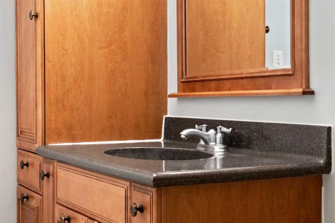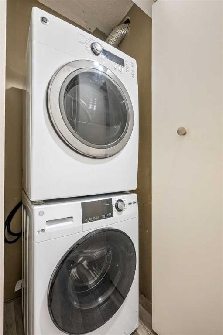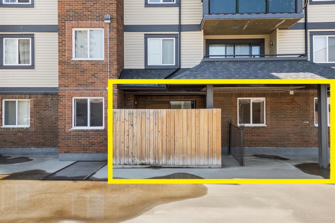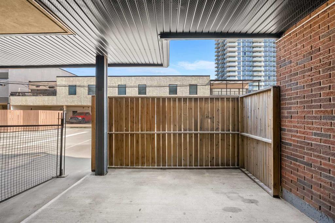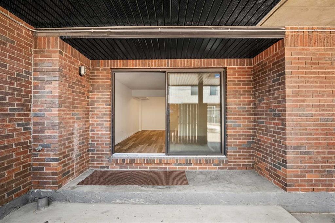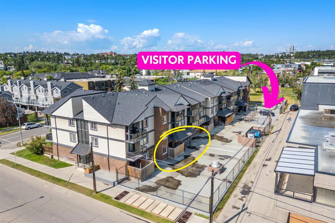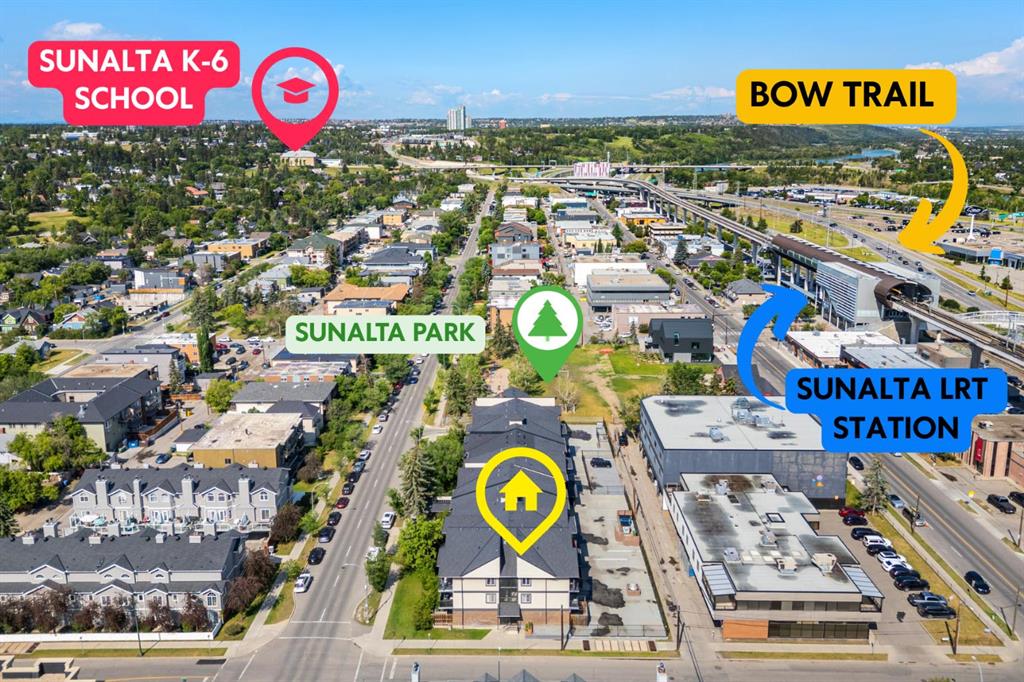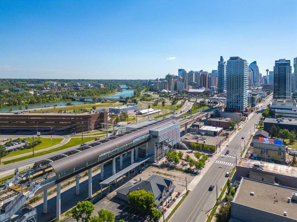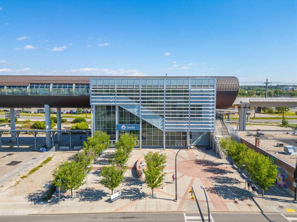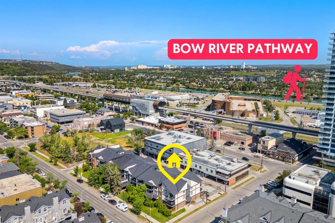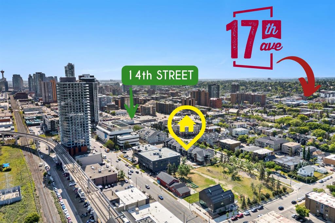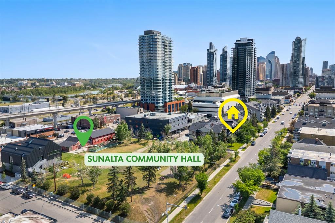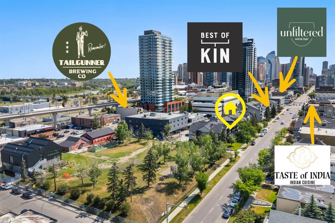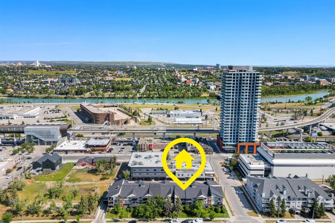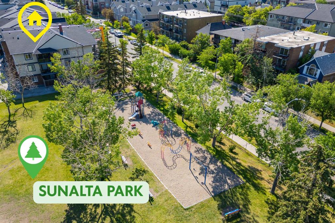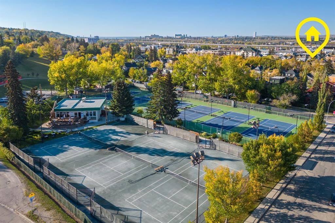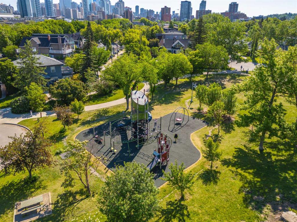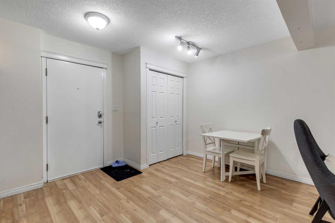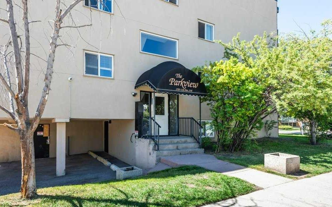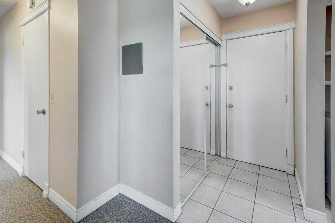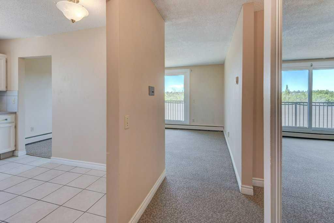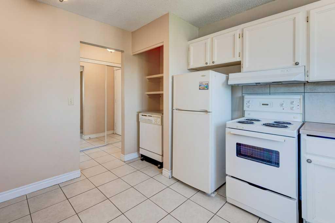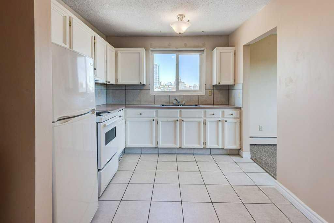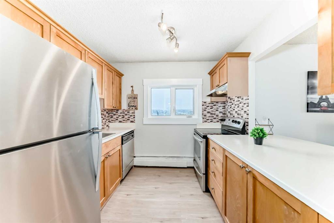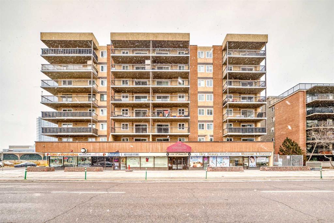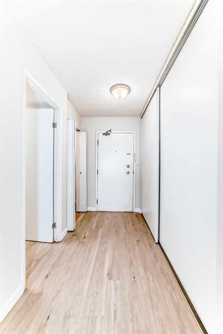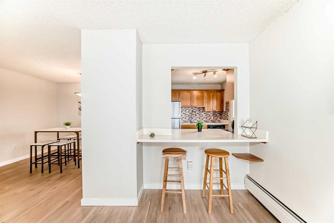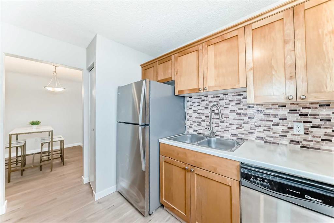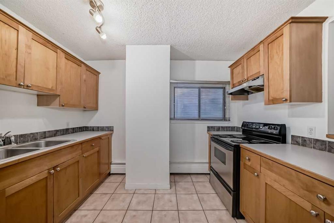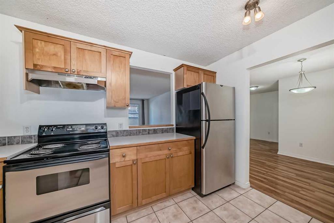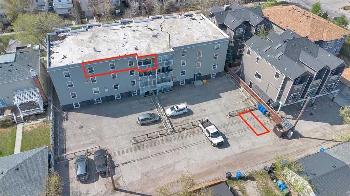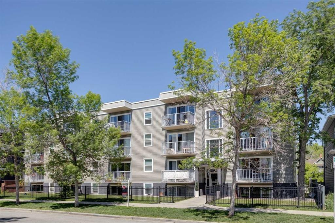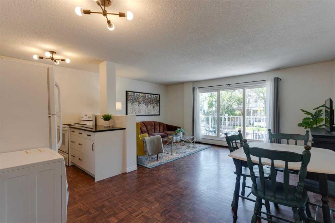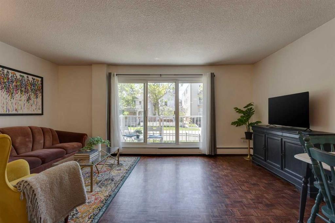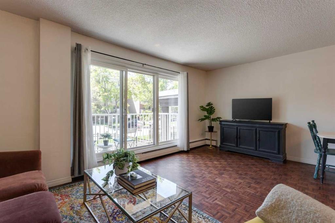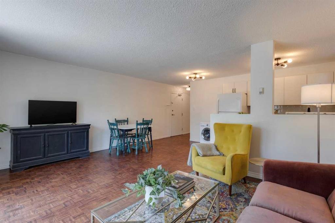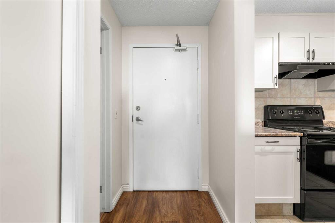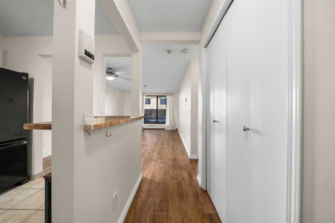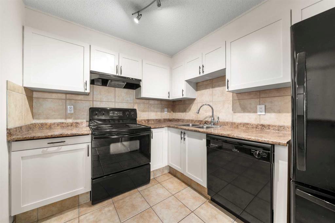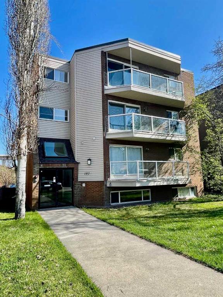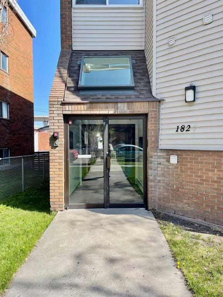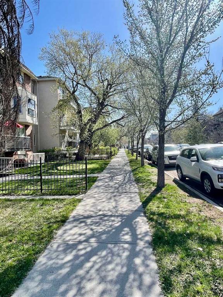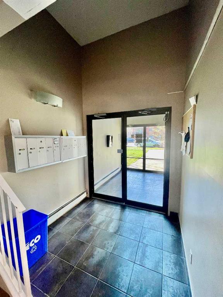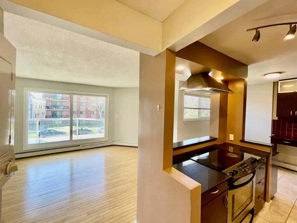104, 1602 11 Avenue SW
Calgary T3C 0N2
MLS® Number: A2230777
$ 240,000
2
BEDROOMS
1 + 0
BATHROOMS
810
SQUARE FEET
1980
YEAR BUILT
Tucked away on the quiet, tree-lined side of Sunalta Park, this beautifully updated 2-bedroom, 1-bathroom concrete-built condo offers more than just a place to live—it offers a lifestyle. Whether you're a first-time buyer looking for your own space, a young professional seeking a downtown retreat, or an investor targeting one of Calgary’s MOST WALKABLE communities, this home checks all the boxes. FRESHLY PAINTED and luxury vinyl plank (LVP) flooring throughout main living area and 2nd bedroom, the unit features warm designer tones and upgraded maple bathroom cabinetry with a granite vanity countertop that adds both elegance and function. The walk-through kitchen includes STAINLESS STEEL appliances, NEWLY painted WHITE cabinetry and flows into a dedicated dining nook and spacious living area. The generous primary bedroom offers a peaceful escape, with plenty of room to unwind. Double French doors lead into the second bedroom, ideal as a home office, guest room, or creative studio. Step outside to your private COVERED PATIO, complete with an extended terrace area—perfect for morning coffee or entertaining friends, all while enjoying the serenity of a quiet street just minutes from downtown. HIGHLIGHTS YOU’LL LOVE: • IN-SUITE LAUNDRY (a rare and valuable feature) • Concrete Building—quiet, secure, and durable construction • HEATED UNDERGROUND PARKING and secure storage locker and bike storage • Building SAUNA (currently being renovated)—perfect for post-workout relaxation • Condo fees include: heat, water, sewer, parking, and more • Pet-friendly building (Restrictions and Approval in place. Confirm with bylaws) UNBEATABLE LOCATION: • Steps to the Sunalta LRT Station • Walking distance to 17th Ave (The Red Mile), Bow River Pathway, Co-op grocery store, parks, and popular restaurants • Quick access to BOW TRAIL connects you effortlessly to downtown or west Calgary in minutes. • Located in the highly desirable Sunalta School district—one of Calgary’s TOP-RANKED K–6 schools This is inner-city living without the chaos—modern, connected, and move-in ready. Book your private showing today and see why this condo is more than just a home—it’s your next chapter.
| COMMUNITY | Sunalta |
| PROPERTY TYPE | Apartment |
| BUILDING TYPE | Low Rise (2-4 stories) |
| STYLE | Single Level Unit |
| YEAR BUILT | 1980 |
| SQUARE FOOTAGE | 810 |
| BEDROOMS | 2 |
| BATHROOMS | 1.00 |
| BASEMENT | None |
| AMENITIES | |
| APPLIANCES | Dishwasher, Dryer, Electric Stove, Refrigerator, Washer |
| COOLING | None |
| FIREPLACE | N/A |
| FLOORING | Carpet, Tile, Vinyl Plank |
| HEATING | Baseboard |
| LAUNDRY | In Unit |
| LOT FEATURES | Back Lane, Landscaped, Treed |
| PARKING | Assigned, Heated Garage, Underground |
| RESTRICTIONS | None Known |
| ROOF | Asphalt Shingle |
| TITLE | Fee Simple |
| BROKER | Real Broker |
| ROOMS | DIMENSIONS (m) | LEVEL |
|---|---|---|
| 4pc Bathroom | 4`11" x 10`6" | Main |
| Bedroom | 14`3" x 9`11" | Main |
| Dining Room | 7`4" x 8`2" | Main |
| Kitchen | 7`1" x 7`7" | Main |
| Living Room | 15`0" x 12`8" | Main |
| Bedroom - Primary | 14`3" x 10`6" | Main |
| Storage | 4`6" x 7`3" | Main |

