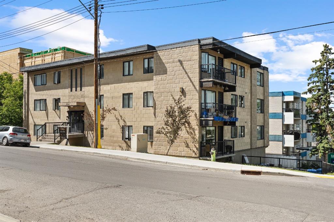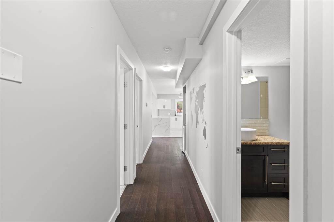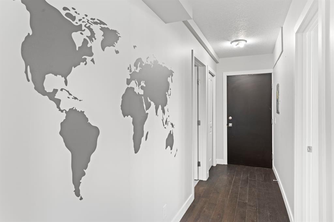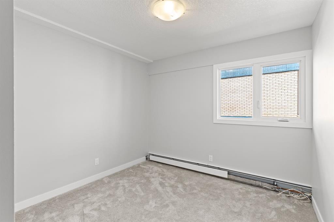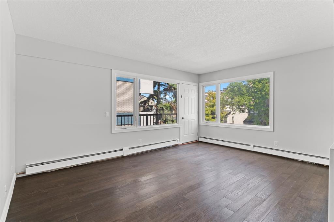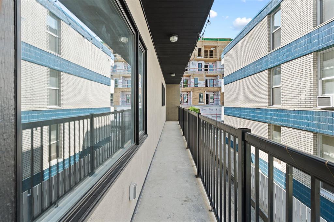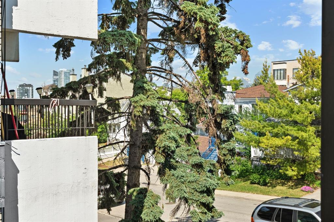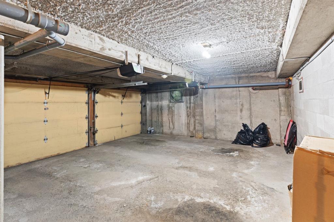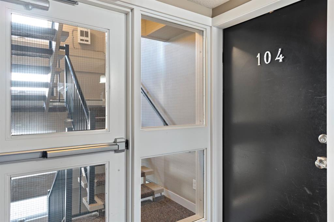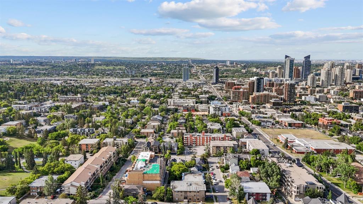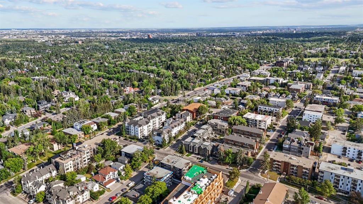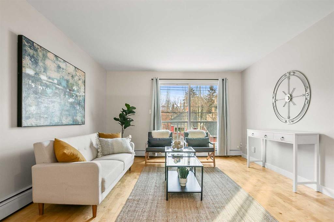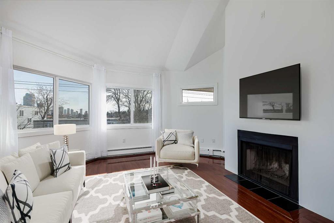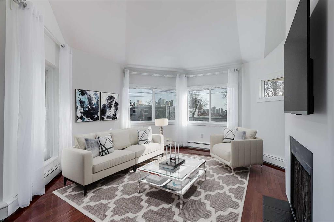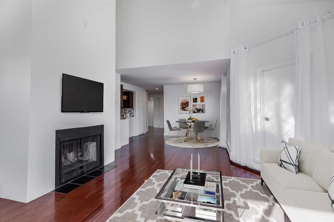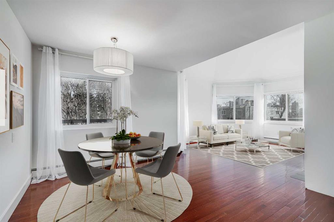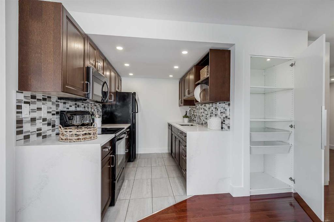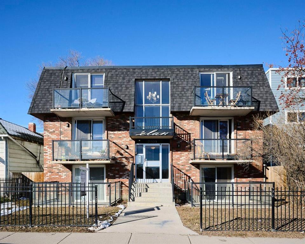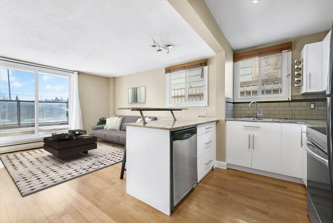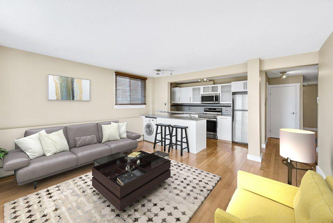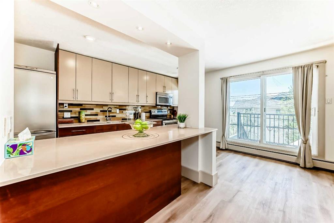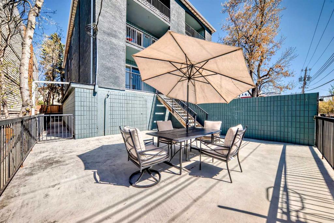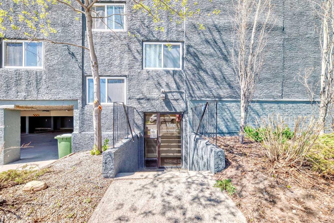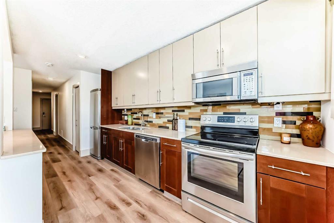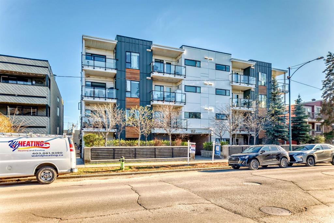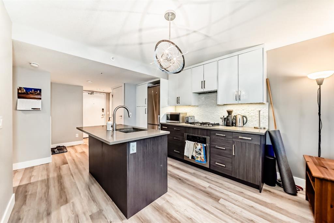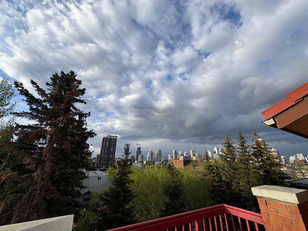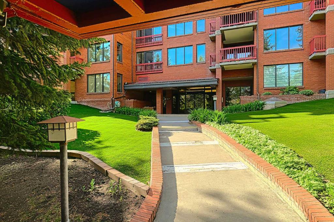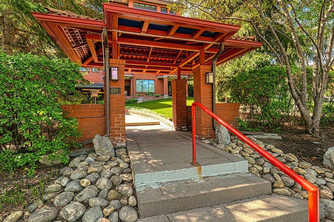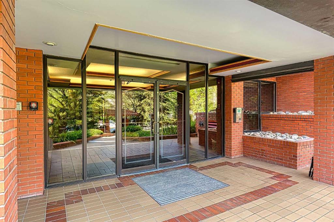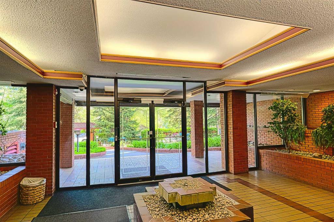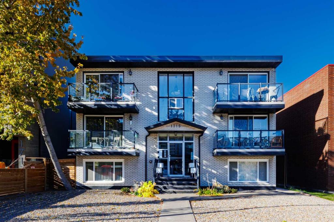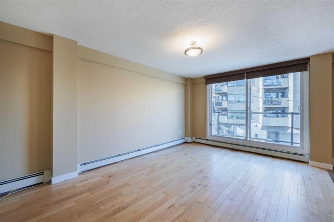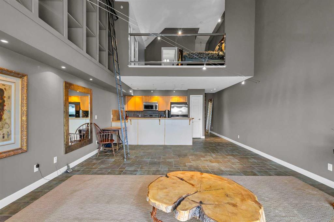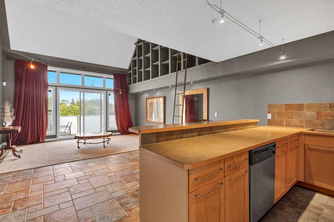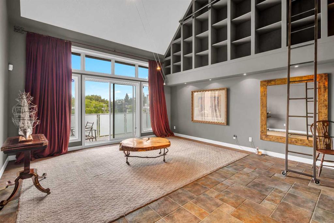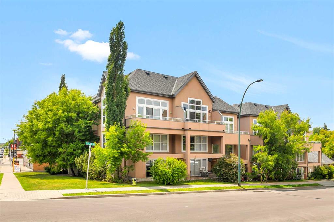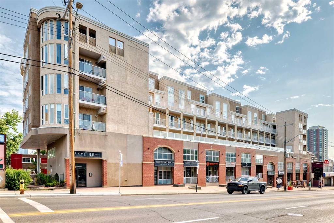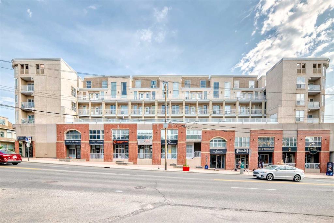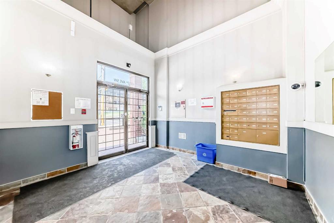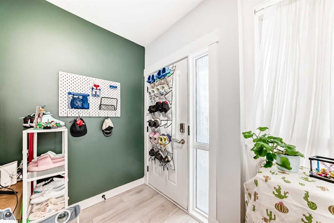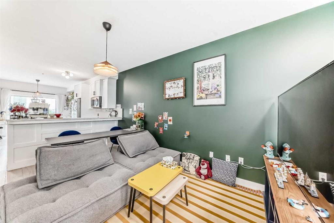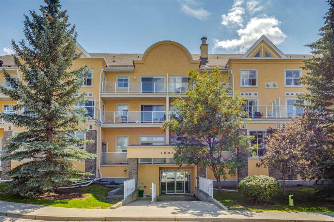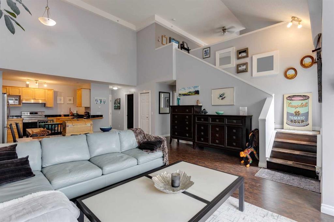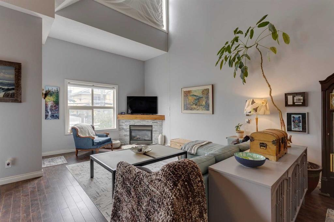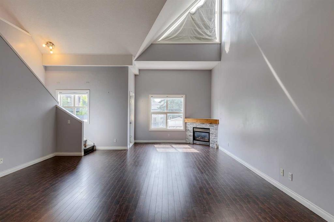104, 1508 23 Avenue SW
Calgary T2T 0T7
MLS® Number: A2232837
$ 319,900
2
BEDROOMS
1 + 0
BATHROOMS
810
SQUARE FEET
1970
YEAR BUILT
Welcome to this beautifully updated 2-bedroom, 1-bath condo in the heart of Bankview—one of Calgary’s most vibrant inner-city communities! Located in a well-maintained, self-managed building fully renovated around 2011–2012, this corner unit offers modern comfort, character, and incredible value. Step inside to discover a gorgeous brand new kitchen featuring a massive waterfall quartz island, sleek cabinetry, and stainless steel appliances—perfect for both everyday living and entertaining. The open-concept layout flows effortlessly into the dining and living areas, where large windows fill the space with natural light and even offer partial downtown views. Both bedrooms are generously sized, while the updated 4-piece bathroom and in-suite laundry add everyday convenience. Enjoy your own private patio space—ideal for relaxing or hosting friends. Additional highlights include titled underground parking, knockdown ceilings, vinyl windows throughout, and plenty of street parking for guests. The self-managed building is overseen by a proactive group of owners, creating a welcoming, community-oriented atmosphere with lower condo fees and great upkeep. All this in an unbeatable location—steps to parks, schools, and transit, and just minutes from 17th Avenue’s restaurants, boutiques, and nightlife. With quick access to Crowchild and Macleod Trail, you’re never far from where you need to be. Whether you're a first-time buyer, urban professional, or investor, this condo checks all the boxes. Don’t miss your opportunity to own in this standout Bankview gem!
| COMMUNITY | Bankview |
| PROPERTY TYPE | Apartment |
| BUILDING TYPE | Low Rise (2-4 stories) |
| STYLE | Single Level Unit |
| YEAR BUILT | 1970 |
| SQUARE FOOTAGE | 810 |
| BEDROOMS | 2 |
| BATHROOMS | 1.00 |
| BASEMENT | |
| AMENITIES | |
| APPLIANCES | Dishwasher, Electric Stove, Microwave Hood Fan, Refrigerator, Washer/Dryer |
| COOLING | None |
| FIREPLACE | N/A |
| FLOORING | Carpet, Hardwood, Tile |
| HEATING | Baseboard |
| LAUNDRY | In Unit |
| LOT FEATURES | |
| PARKING | Additional Parking, Guest, Heated Garage, Off Street, Secured, Titled, Underground |
| RESTRICTIONS | Pets Allowed, See Remarks |
| ROOF | |
| TITLE | Fee Simple |
| BROKER | CIR Realty |
| ROOMS | DIMENSIONS (m) | LEVEL |
|---|---|---|
| 4pc Bathroom | 9`0" x 7`4" | Main |
| Bedroom | 12`1" x 10`2" | Main |
| Dining Room | 8`6" x 7`5" | Main |
| Kitchen | 8`7" x 12`5" | Main |
| Living Room | 12`5" x 16`3" | Main |
| Bedroom - Primary | 12`1" x 11`6" | Main |


