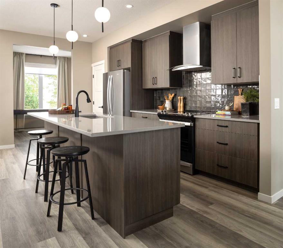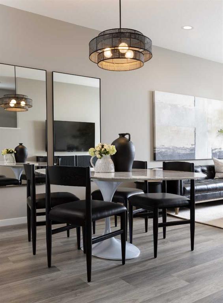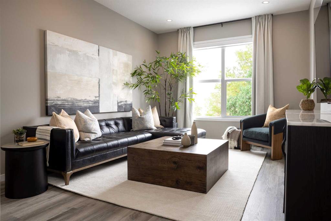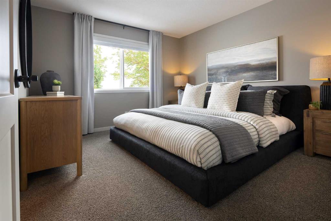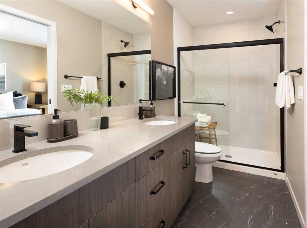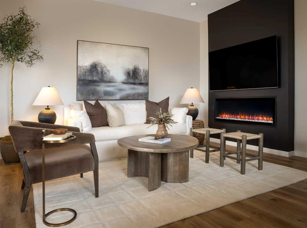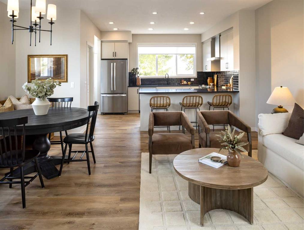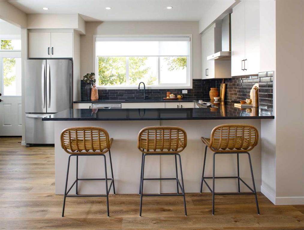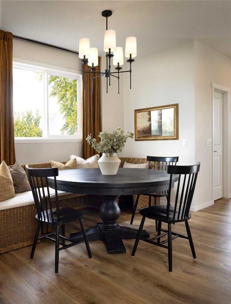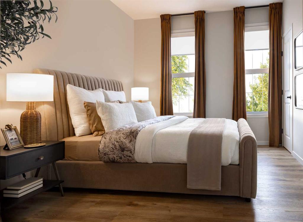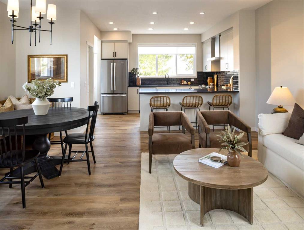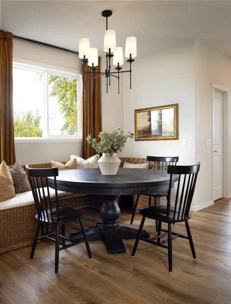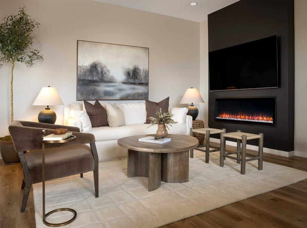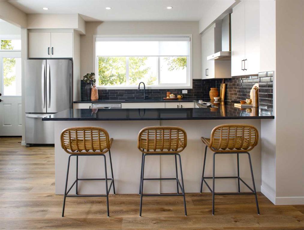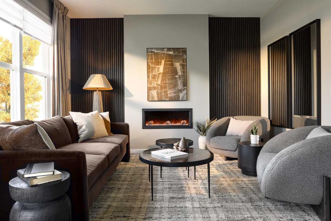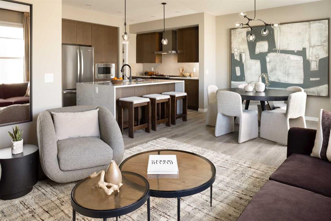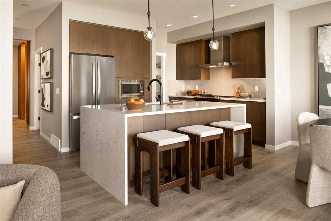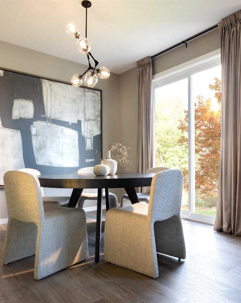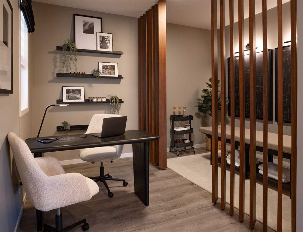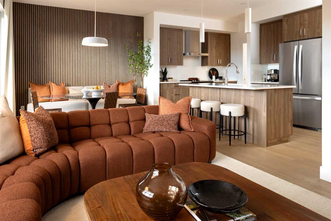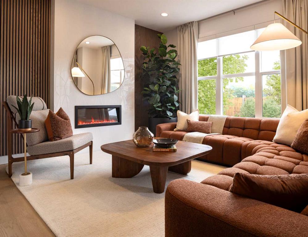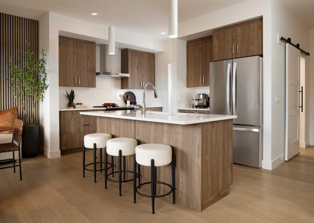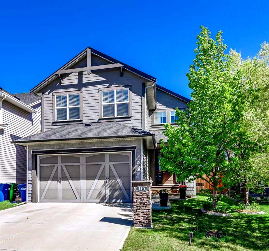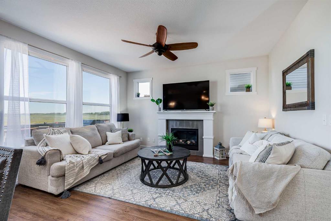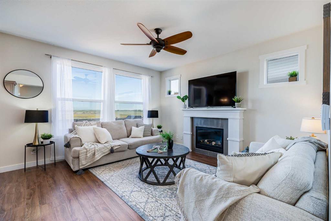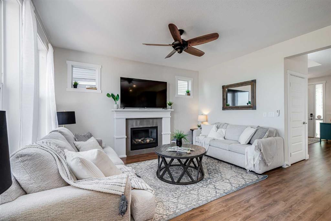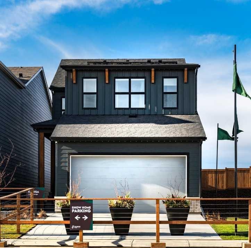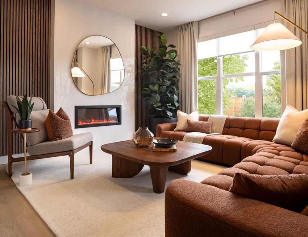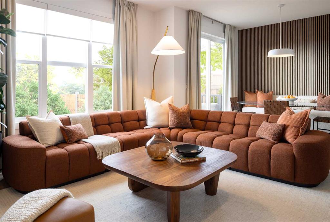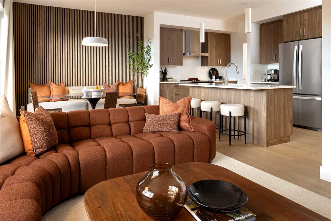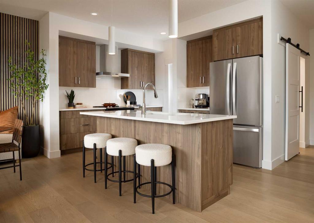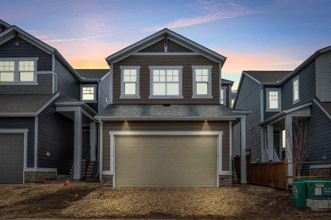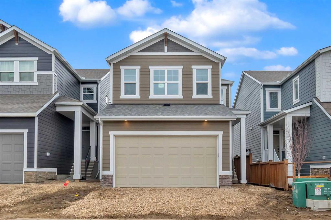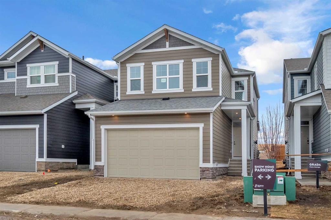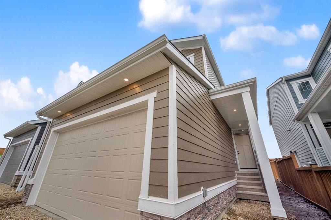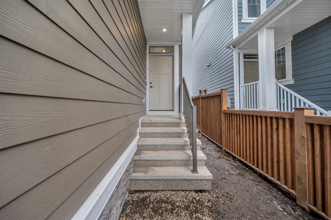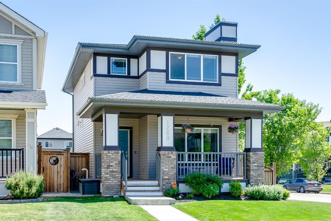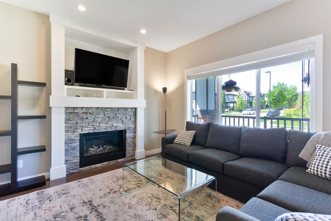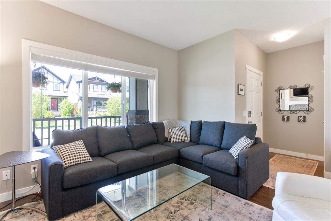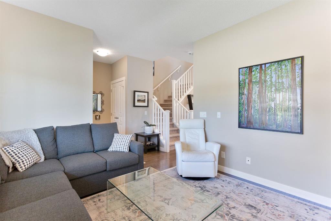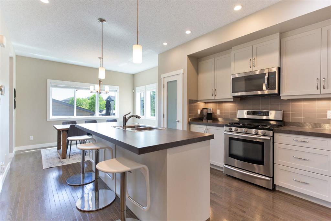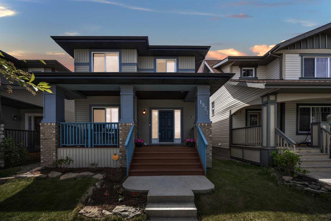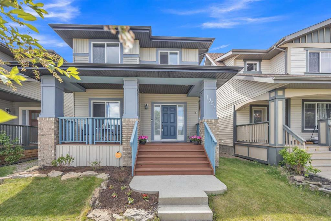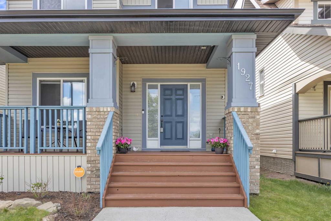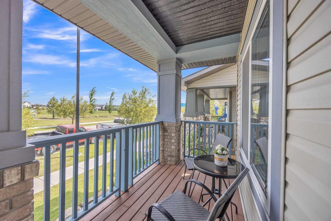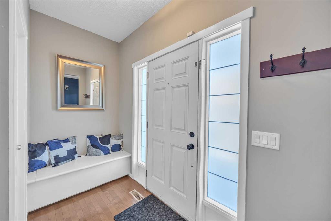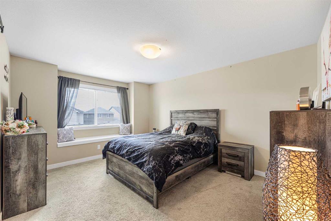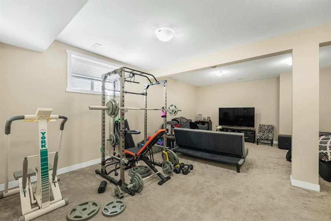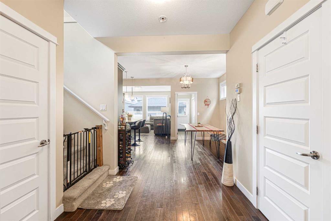1030 Sawgrass Link NW
Airdrie T4B5V2
MLS® Number: A2231519
$ 609,900
3
BEDROOMS
2 + 1
BATHROOMS
1,686
SQUARE FEET
2025
YEAR BUILT
Welcome to the Heath, a thoughtfully designed 1,686 sq ft two-storey home that offers style, function, and space for the whole family. Situated on a sunshine lot with a garage-ready 20’ x 21’ concrete parking pad, this home is under construction and ready for possession in late Fall or early Winter—perfect timing to move in before the new year! . This home comes with premium features like hardie board siding, which is known for its durability and low maintenance. Hardie Board is resistant to fire, moisture, and pests, it’s a smart investment that protects your home while looking great for years to come. Inside, you'll find 3 bedrooms, 2.5 bathrooms, and a layout that blends open-concept living with modern finishes. The main floor showcases spindle railing, knockdown ceiling texture, and an upgraded rear L-shaped kitchen that is as functional as it is beautiful. Highlights include quartz countertops, pot lights, a chimney-style hood fan, built-in microwave, and an extra bank of drawers for added storage. The stunning two-tone cabinets elevate the design, while the open dining and living space are perfect for entertaining. The main floor even has a handy flex room perfect for a home office! Upstairs, the primary suite features a tile-to-ceiling shower surround in the ensuite, quartz counters, and a spacious layout. Two additional bedrooms and a full bathroom complete the upper level, along with convenient laundry access. This home also includes a separate side entrance and 9' foundation height—ideal for future basement development. A wet bar sink rough-in is already in place, offering potential for a suite or personalized lower-level living space. Additional features include an exterior gas line for a future BBQ—making it easy to enjoy sunny days outdoors and backyard gatherings. Located in a growing, family-friendly community with easy access to parks, schools, and amenities, this home combines value and quality in one exceptional package.
| COMMUNITY | Sawgrass Park |
| PROPERTY TYPE | Detached |
| BUILDING TYPE | House |
| STYLE | 2 Storey |
| YEAR BUILT | 2025 |
| SQUARE FOOTAGE | 1,686 |
| BEDROOMS | 3 |
| BATHROOMS | 3.00 |
| BASEMENT | Full, Unfinished |
| AMENITIES | |
| APPLIANCES | Dishwasher, Electric Stove, Microwave, Range Hood, Refrigerator |
| COOLING | None |
| FIREPLACE | N/A |
| FLOORING | Carpet, Vinyl Plank |
| HEATING | Forced Air, Natural Gas |
| LAUNDRY | Upper Level |
| LOT FEATURES | Back Lane |
| PARKING | Parking Pad |
| RESTRICTIONS | None Known |
| ROOF | Asphalt Shingle |
| TITLE | Fee Simple |
| BROKER | Yates Real Estate Ltd |
| ROOMS | DIMENSIONS (m) | LEVEL |
|---|---|---|
| Dining Room | 9`0" x 13`5" | Main |
| Kitchen | 13`0" x 13`5" | Main |
| Living Room | 10`9" x 14`7" | Main |
| Flex Space | 7`5" x 10`4" | Main |
| 2pc Bathroom | 0`0" x 0`0" | Main |
| Bedroom - Primary | 12`0" x 10`8" | Upper |
| 4pc Ensuite bath | 0`0" x 0`0" | Upper |
| Bedroom | 10`2" x 9`3" | Upper |
| Bedroom | 10`2" x 9`3" | Upper |
| Bonus Room | 15`7" x 9`3" | Upper |
| Laundry | 7`6" x 5`9" | Upper |
| 4pc Bathroom | 0`0" x 0`0" | Upper |

