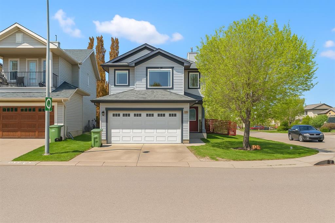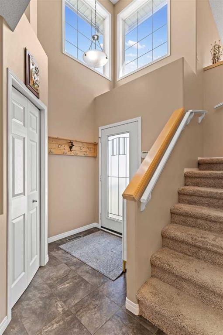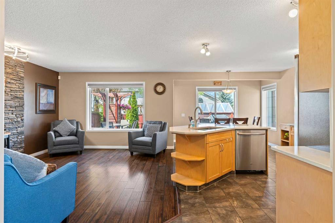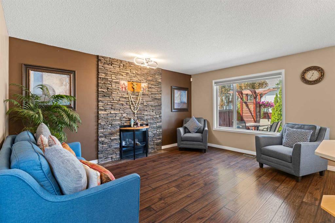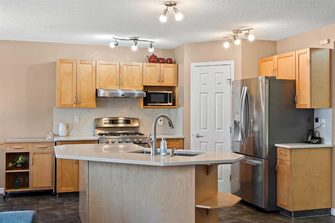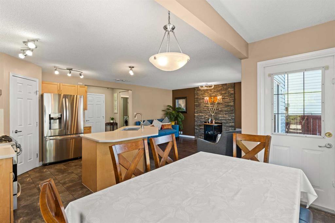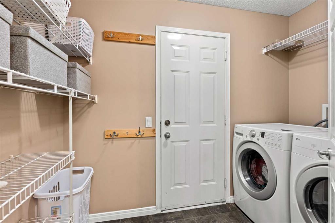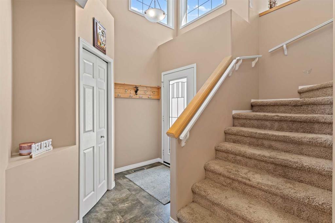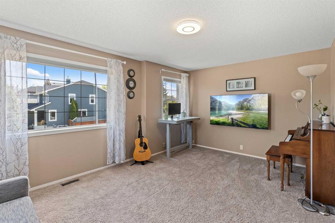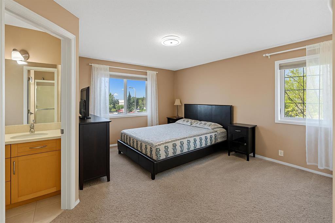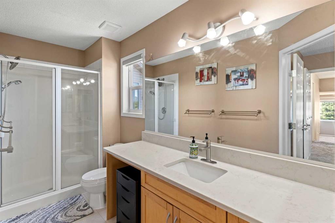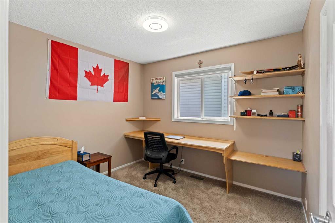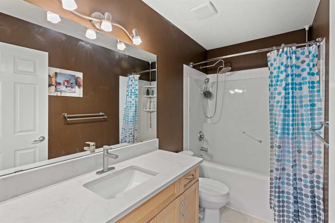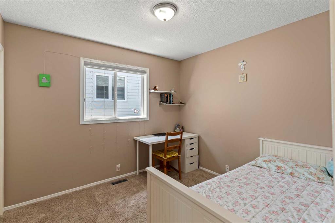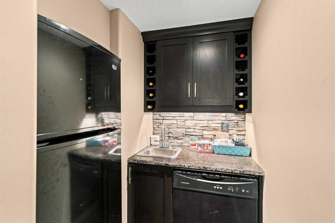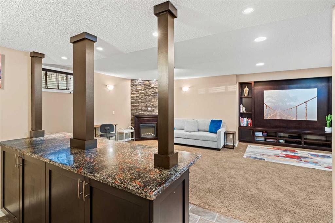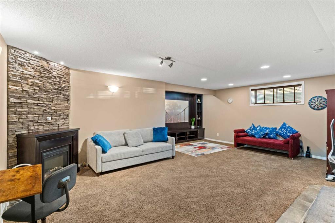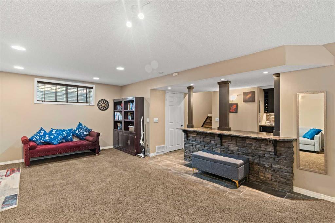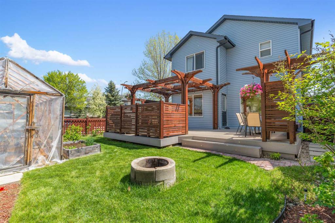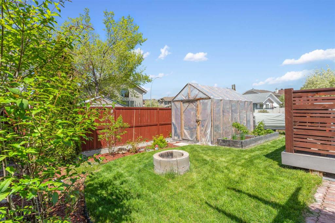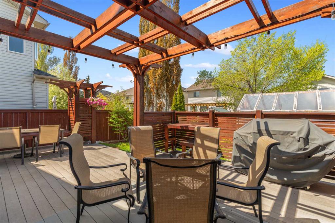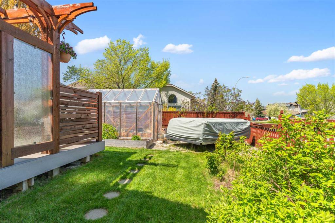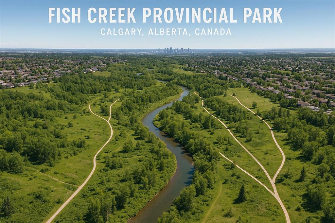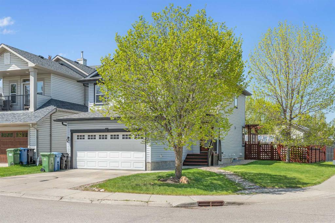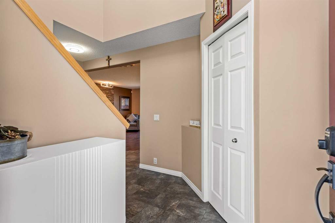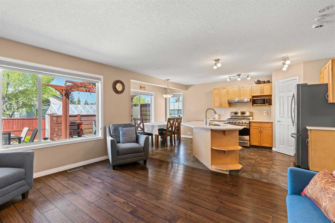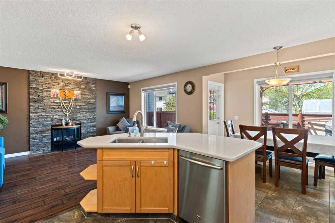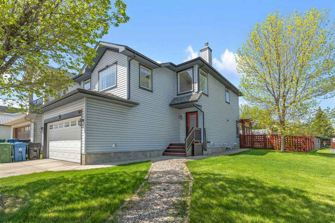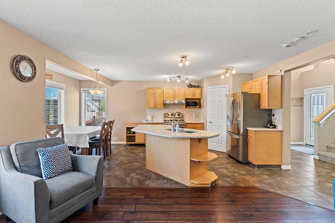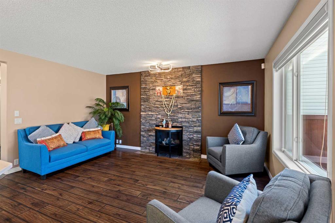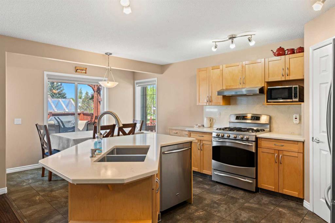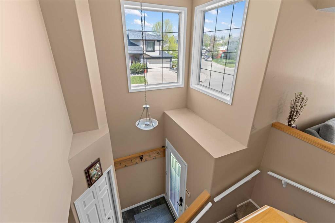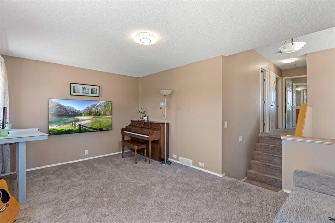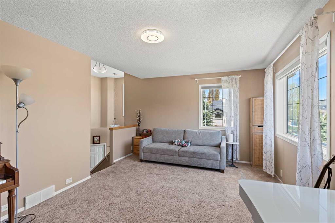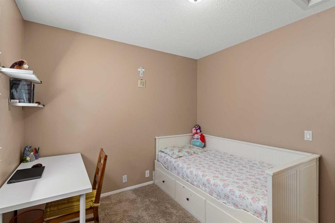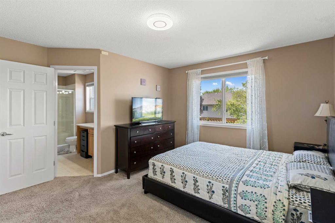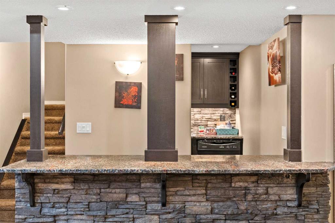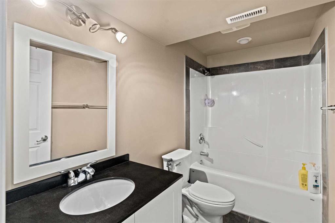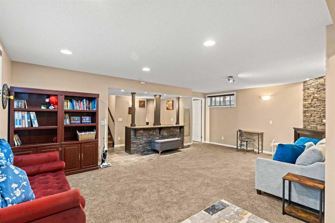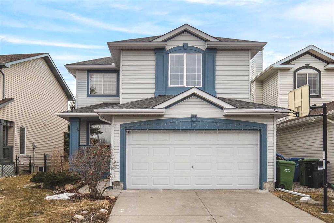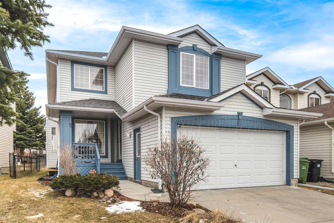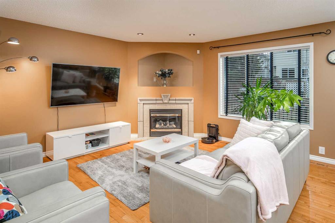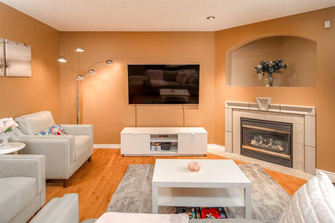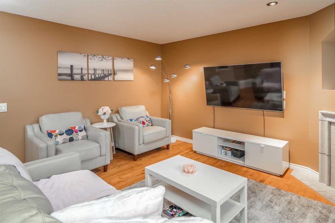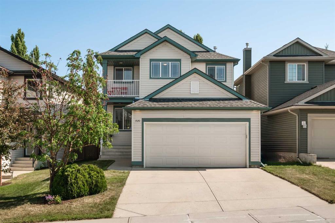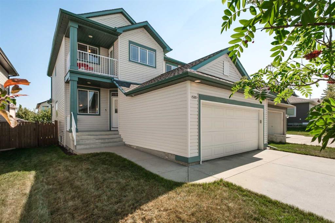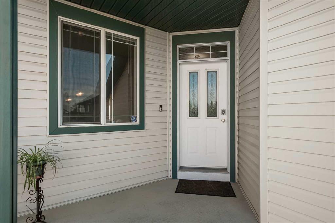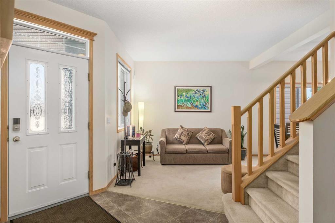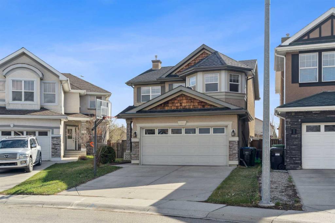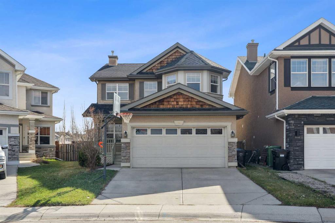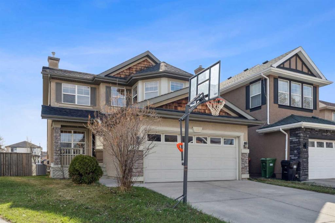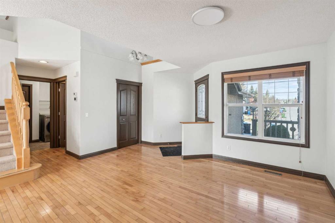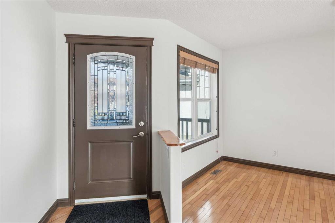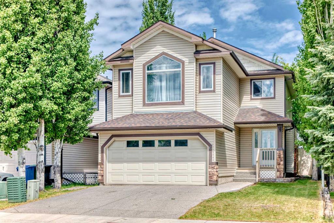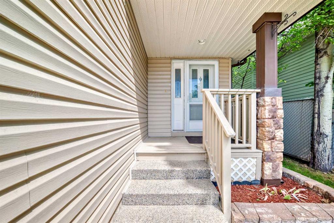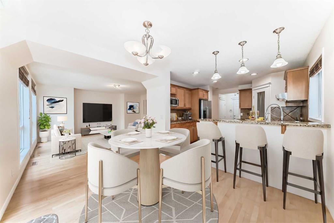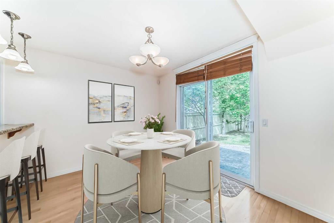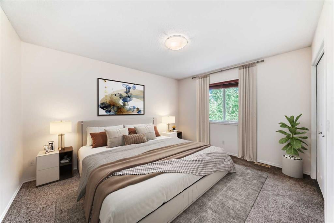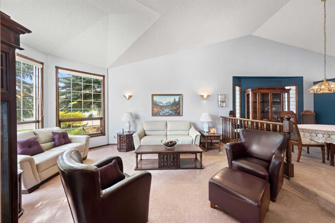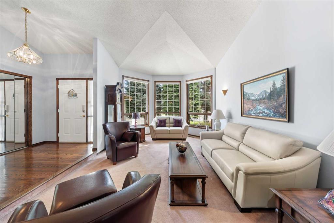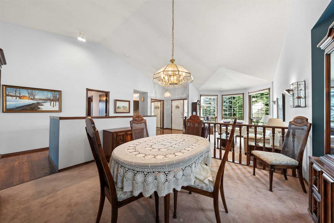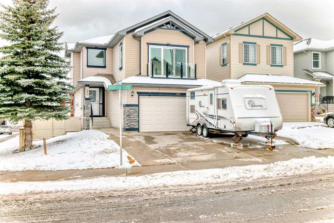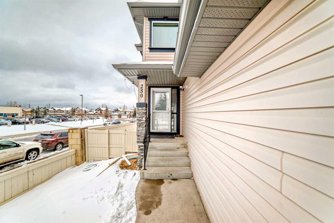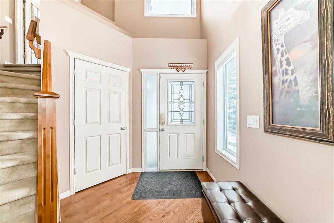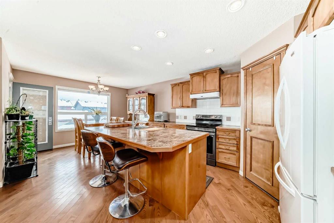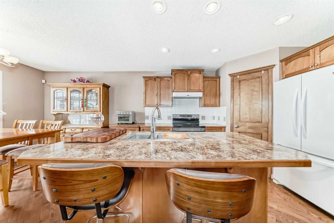103 Millview Gardens SW
Calgary T2Y 3Y3
MLS® Number: A2228042
$ 649,000
3
BEDROOMS
3 + 1
BATHROOMS
1,593
SQUARE FEET
2002
YEAR BUILT
Corner Lot Beauty with RV Parking | Fully Finished 2-Storey in Millrise. Welcome to this immaculate, move-in-ready 2-storey home nestled on a spacious corner lot in the heart of Millrise, one of Calgary’s most desirable communities. With the added bonus of RV/trailer parking, this home offers space, style, and functionality for the modern family. Inside, you'll find a thoughtfully designed layout featuring 3 bedrooms upstairs, plus a bright and versatile bonus room—perfect for a home office, playroom, or media space. The primary suite includes a private ensuite for your comfort and convenience. The main level welcomes you with 10mm laminate flooring that flows seamlessly from the open foyer into a stylish living space. The open-concept kitchen and great room are ideal for entertaining, offering stainless steel appliances, Quartz countertops, a large island with a built-in sink and dishwasher, and ample cabinetry. The fully finished basement adds even more value, featuring a full bathroom with heated tile floors, a wet bar complete with fridge and dishwasher, and a cozy family room with an electric fireplace—a perfect spot to relax or host guests. Additional highlights include - a roof replaced in 2022, a central air conditioning system for year-round comfort, and a Sunny west-facing backyard—perfect for enjoying afternoon sun and evening BBQs. Step outside to enjoy extensive landscaping, a pressure-treated wood deck, a crushed gravel RV pad, and low-maintenance rockwork throughout the yard. Located just steps from Catholic and public schools and only a 5-minute walk to Fish Creek Provincial Park, this home offers the perfect blend of comfort, convenience, and natural beauty.
| COMMUNITY | Millrise |
| PROPERTY TYPE | Detached |
| BUILDING TYPE | House |
| STYLE | 2 Storey |
| YEAR BUILT | 2002 |
| SQUARE FOOTAGE | 1,593 |
| BEDROOMS | 3 |
| BATHROOMS | 4.00 |
| BASEMENT | Finished, Full, Walk-Up To Grade |
| AMENITIES | |
| APPLIANCES | Bar Fridge, Central Air Conditioner, Dishwasher, Dryer, Garage Control(s), Gas Stove, Range Hood, Refrigerator, Washer, Window Coverings |
| COOLING | Central Air |
| FIREPLACE | Gas |
| FLOORING | Carpet, Ceramic Tile, Hardwood |
| HEATING | Forced Air |
| LAUNDRY | Laundry Room, Main Level |
| LOT FEATURES | Corner Lot, Cul-De-Sac, Garden, Interior Lot, Level |
| PARKING | Double Garage Attached |
| RESTRICTIONS | None Known |
| ROOF | Asphalt Shingle |
| TITLE | Fee Simple |
| BROKER | RE/MAX Real Estate (Mountain View) |
| ROOMS | DIMENSIONS (m) | LEVEL |
|---|---|---|
| 4pc Bathroom | 4`11" x 9`7" | Basement |
| Game Room | 21`11" x 23`3" | Basement |
| Furnace/Utility Room | 5`10" x 9`10" | Basement |
| 2pc Bathroom | 4`7" x 4`7" | Main |
| Dining Room | 10`11" x 8`5" | Main |
| Kitchen | 8`3" x 11`0" | Main |
| Laundry | 9`1" x 5`1" | Main |
| Living Room | 14`8" x 15`5" | Main |
| 3pc Ensuite bath | 11`7" x 4`11" | Upper |
| 4pc Bathroom | 9`9" x 4`11" | Upper |
| Bedroom | 9`5" x 9`11" | Upper |
| Bedroom - Primary | 13`3" x 15`8" | Upper |
| Bedroom | 9`5" x 10`2" | Upper |

