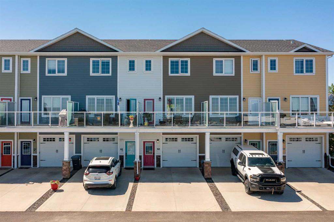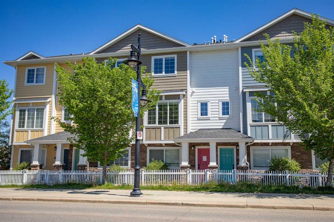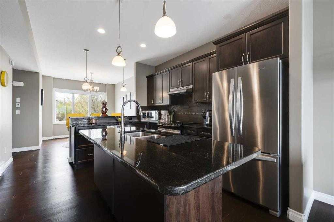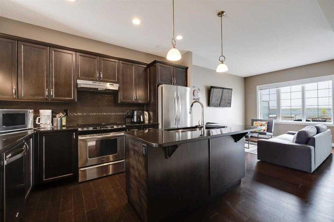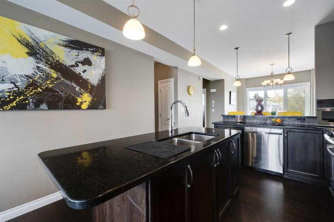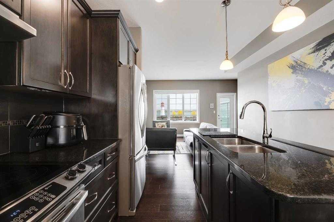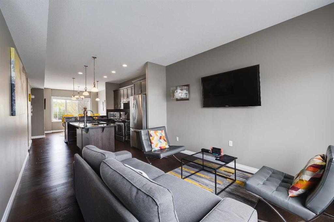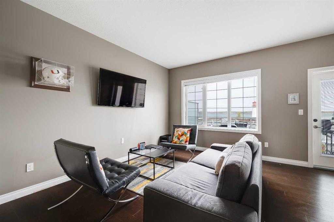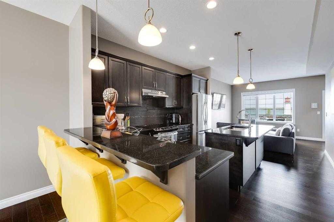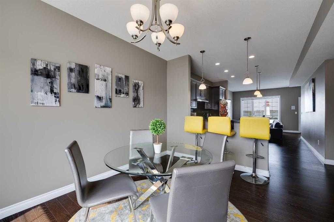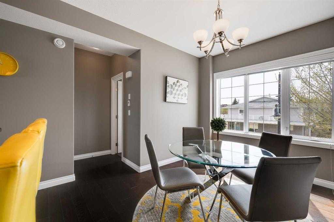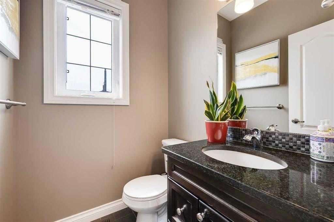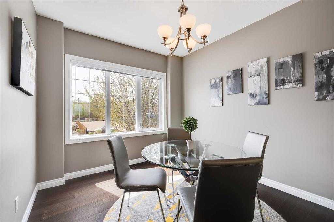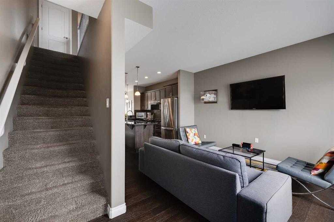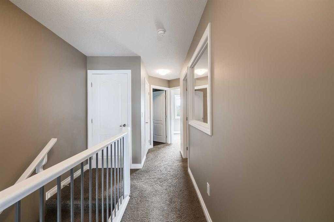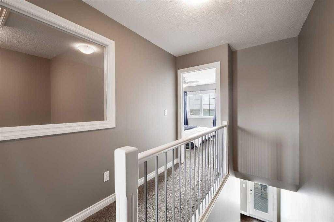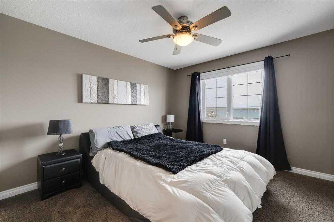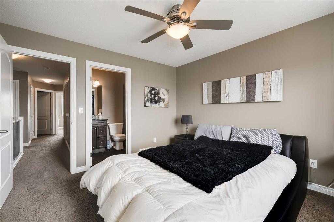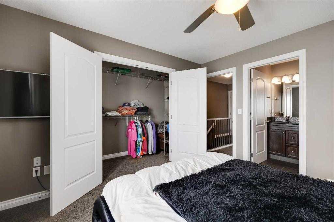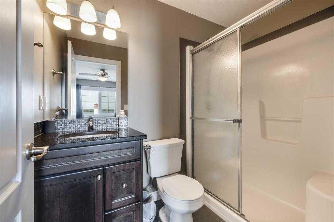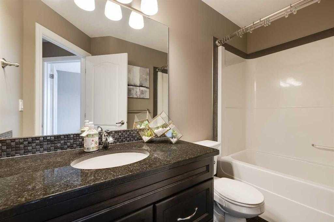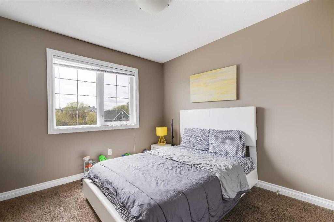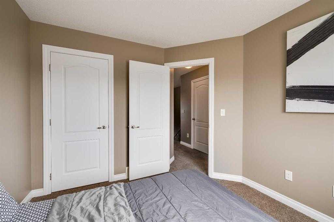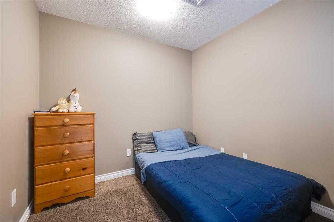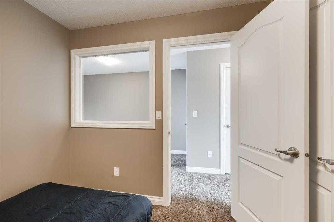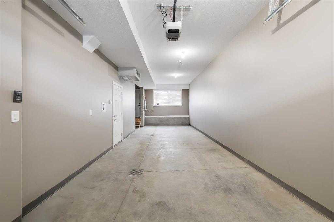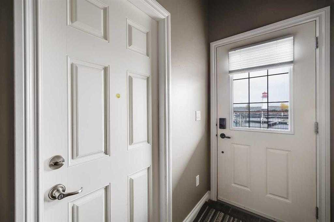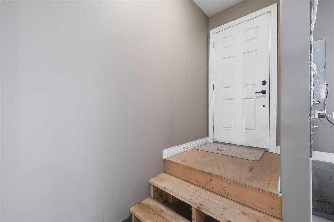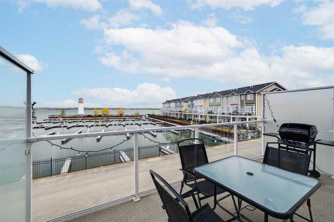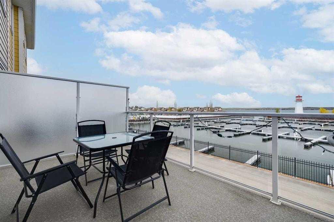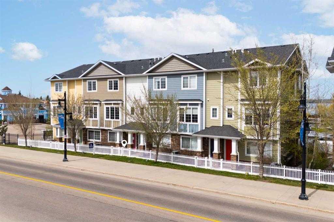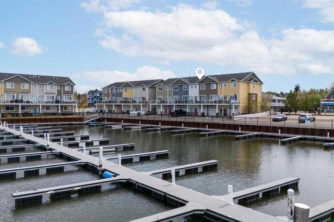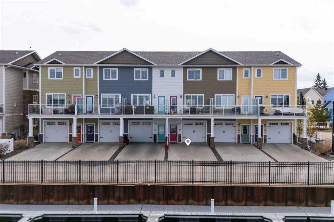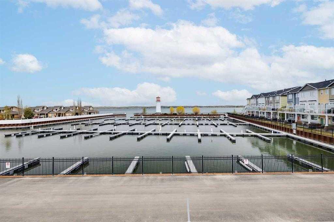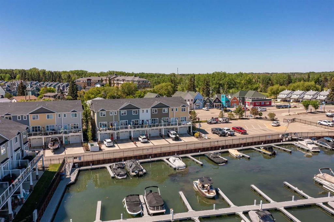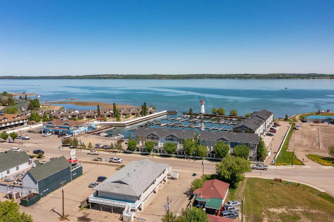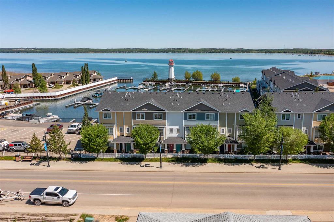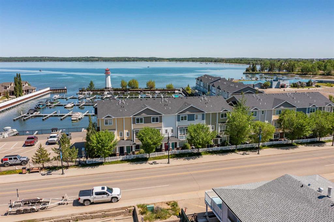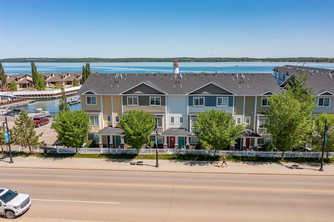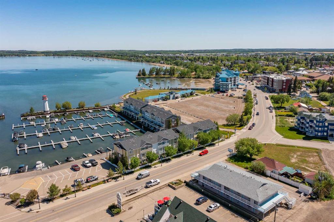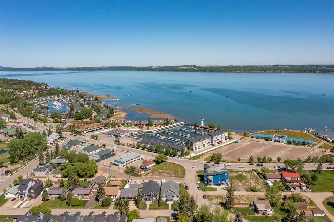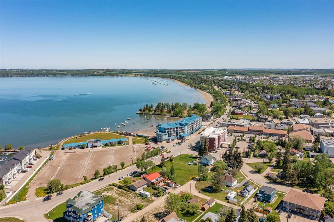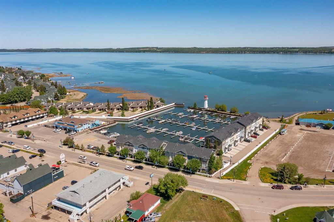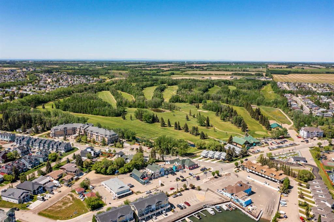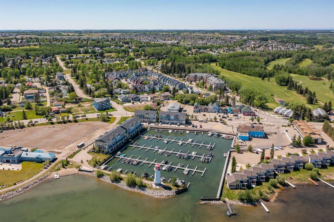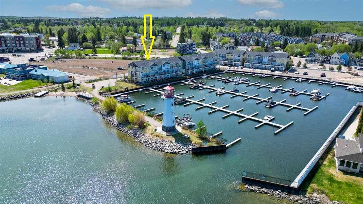103, 5210 Lakeshore Drive
Sylvan Lake T4S0M6
MLS® Number: A2226059
$ 699,900
2
BEDROOMS
2 + 1
BATHROOMS
1,272
SQUARE FEET
2014
YEAR BUILT
Offering stunning views of the lake, marina and light house, this executive style town house is perfect for someone wanting a carefree lifestyle with an active living. A secure gated style community offers comfort and assurance while your home and even away. Large heated tandem style garage will easily fit two vehicles or even the lake toys for vehicle protection and added security. The open main level design allows plenty of natural light to cascade in from the front to back windows. Spacious kitchen boasts full granite surround counters, center island with under mount sink, all matching stainless steel appliances plus plenty of rich stained maple cabinets. The inviting dining area not only offers an intimate candlelit space for two but can even extend out offering more room for guests plus seating at the eating bar as well. Enjoy the comfortable living space with large picture window plus direct garden door access out the private deck overlooking the water. Privacy glass between neighbors plus a gas line for bbq. Head to the upper level to the gorgeous Primary bedroom with a cascading view as well. Your own private three piece en suite plus a deep walk in closet for all your seasonal clothing. An additional guest bedroom, full four piece bath plus the added bonus of a studio room which could easily be home office, guest room or even study. This unit even comes furnished if you are looking to make it a turn key investment property. Low monthly condo fees cover all your exterior maintenance so you are free to enjoy the lake life to its fullest or lock and walk while you Snowbird away down south. Located in the heart of the scene you are walking distance to the beach, restaurants, shopping plus all of the seasonal activities whether its boating, biking, fishing, swimming or ice skating. This lakeside property offers the best of all world whether its personal, vacation or even investment why not benefit from one of them. Home is also licensed to have an Airbnb if one desires to continue with that.
| COMMUNITY | Downtown |
| PROPERTY TYPE | Row/Townhouse |
| BUILDING TYPE | Five Plus |
| STYLE | 3 Storey |
| YEAR BUILT | 2014 |
| SQUARE FOOTAGE | 1,272 |
| BEDROOMS | 2 |
| BATHROOMS | 3.00 |
| BASEMENT | None |
| AMENITIES | |
| APPLIANCES | Dishwasher, Refrigerator, Stove(s), Washer/Dryer |
| COOLING | None |
| FIREPLACE | N/A |
| FLOORING | Carpet, Hardwood, Tile |
| HEATING | Forced Air |
| LAUNDRY | In Unit |
| LOT FEATURES | Beach, Lake |
| PARKING | Double Garage Attached, Garage Door Opener, Heated Garage, Tandem |
| RESTRICTIONS | Pet Restrictions or Board approval Required |
| ROOF | Asphalt Shingle |
| TITLE | Fee Simple |
| BROKER | RE/MAX real estate central alberta |
| ROOMS | DIMENSIONS (m) | LEVEL |
|---|---|---|
| Furnace/Utility Room | 3`5" x 5`8" | Main |
| Dining Room | 15`3" x 13`1" | Second |
| Living Room | 15`3" x 13`10" | Second |
| 2pc Bathroom | 0`0" x 0`0" | Second |
| Kitchen | 11`8" x 12`2" | Second |
| 3pc Ensuite bath | 0`0" x 0`0" | Third |
| Bedroom | 9`10" x 10`1" | Third |
| Bedroom - Primary | 11`6" x 12`0" | Third |
| 4pc Bathroom | 0`0" x 0`0" | Third |
| Den | 7`10" x 8`8" | Third |

