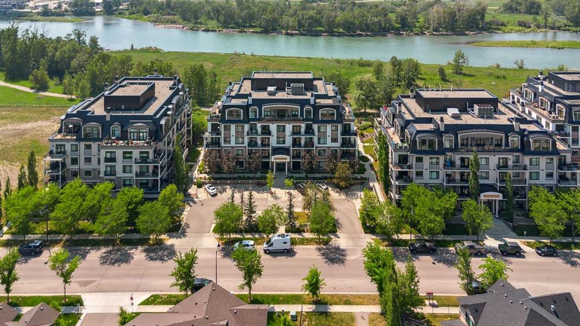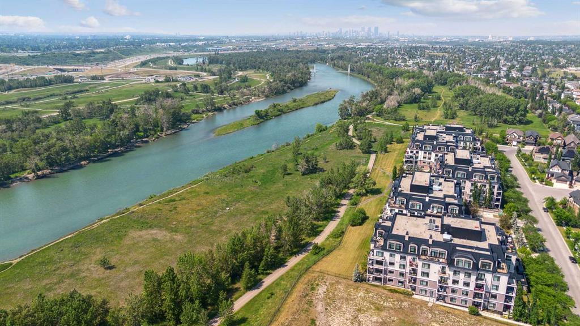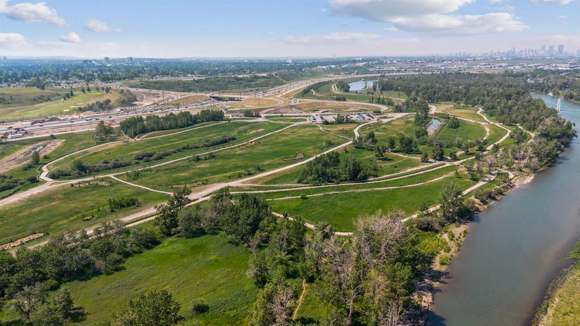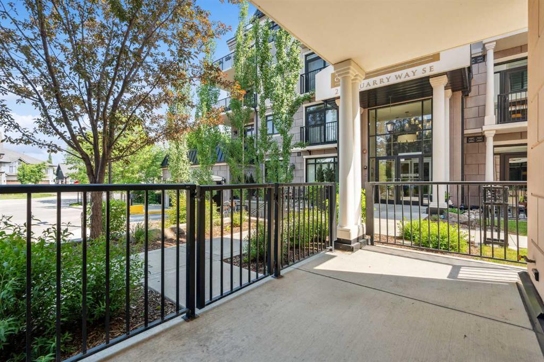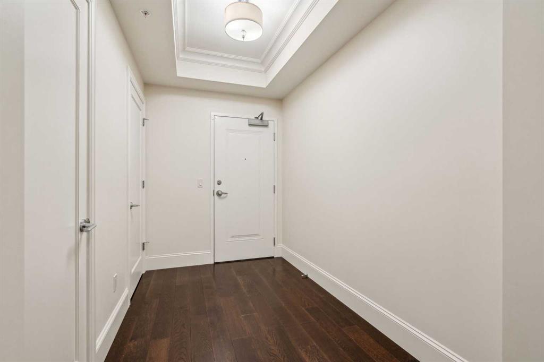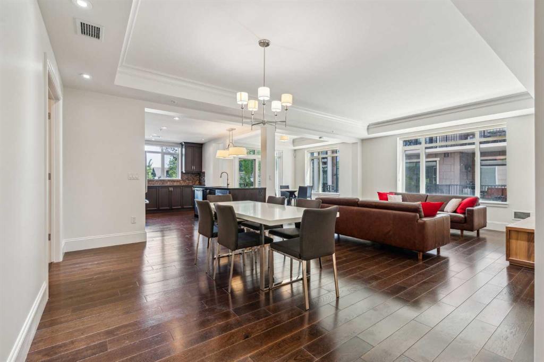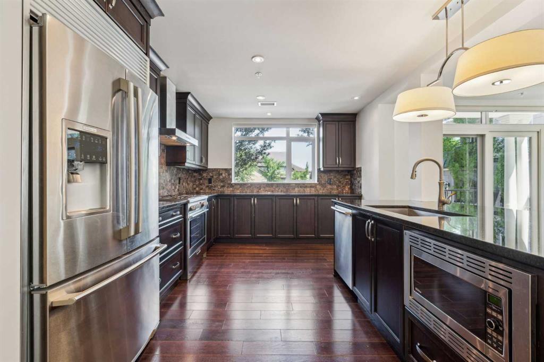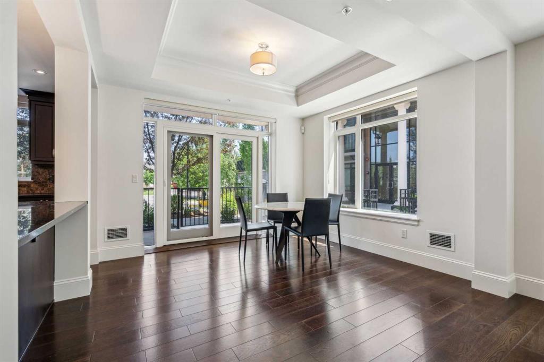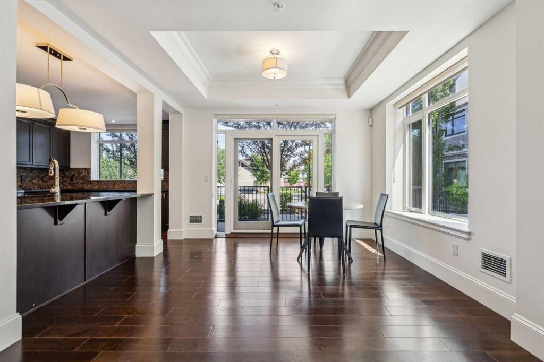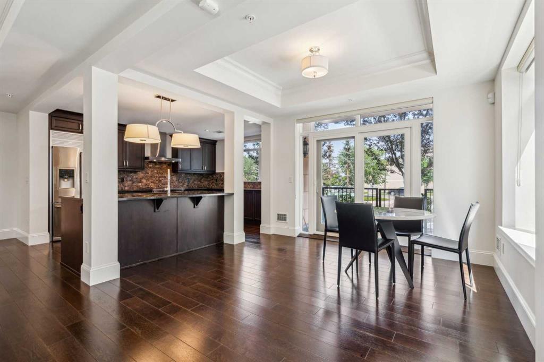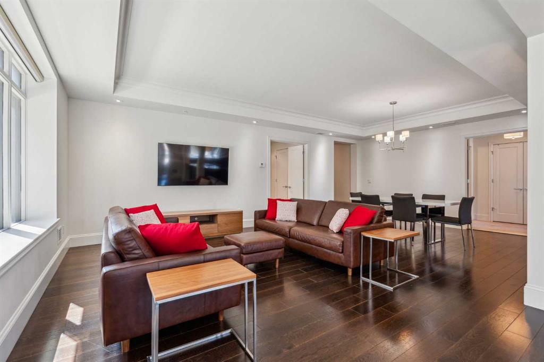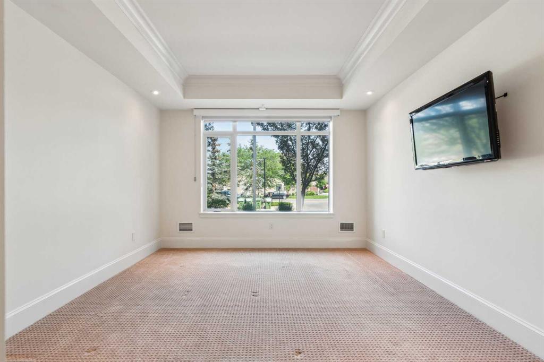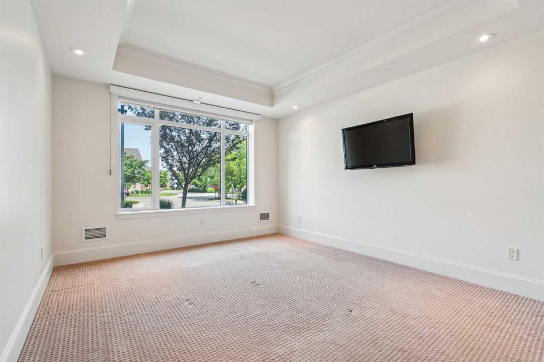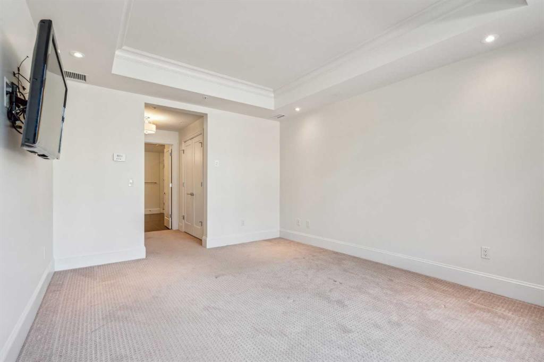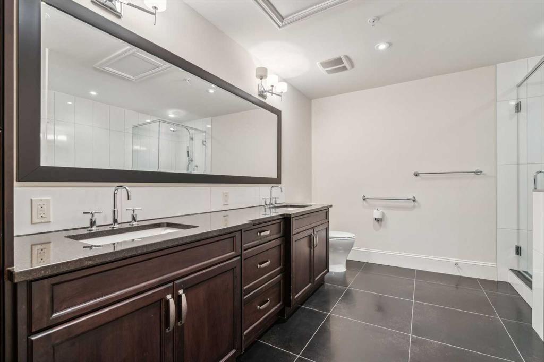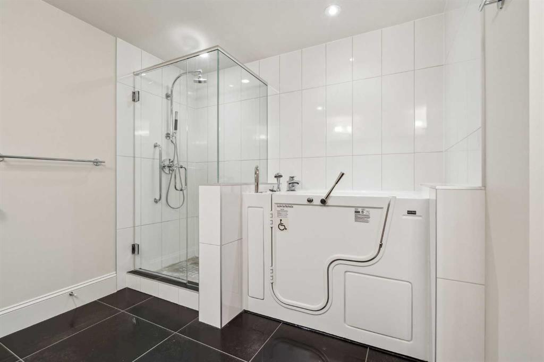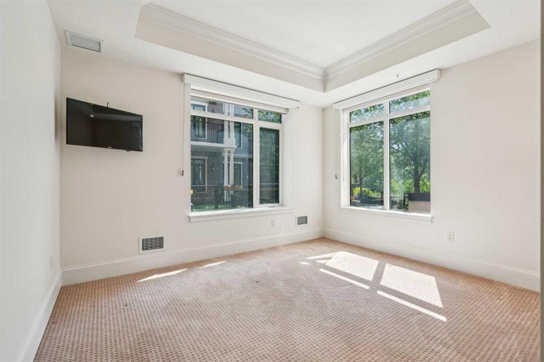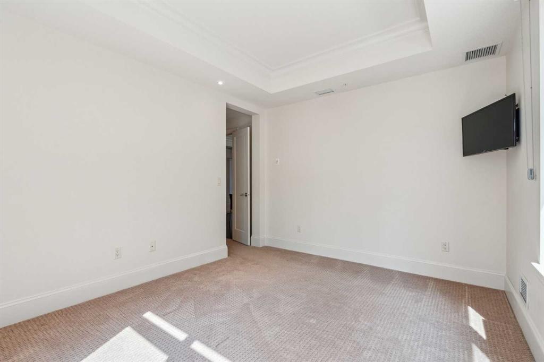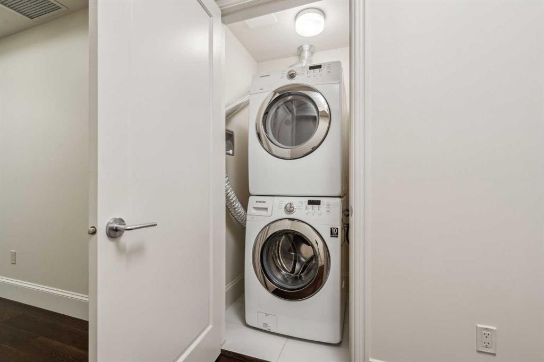103, 211 Quarry Way SE
Calgary T2C 4K6
MLS® Number: A2229642
$ 779,900
2
BEDROOMS
2 + 0
BATHROOMS
1,611
SQUARE FEET
2015
YEAR BUILT
Welcome to this elegant 1,600 sq ft main floor corner unit condo in the prestigious Champagne building, offering refined living in the heart of Quarry Park. This expansive 2-bedroom, 2-bathroom residence features high-end finishes, soaring ceilings, and timeless architectural details throughout. The gourmet kitchen is a chef’s dream, with premium stainless steel appliances, granite countertops, rich cabinetry, and a large island perfect for entertaining. The open-concept living and dining areas flow seamlessly to a private patio with convenient ground-level access—ideal for morning coffee or evening relaxation. The spacious primary suite boasts a walk-in closet and spa-inspired ensuite with double vanities, a soaker tub, and an upgraded shower. A second bedroom and full bath provide ample space for guests or a home office. Enjoy the comfort of underground titled parking, in-suite laundry, and an unbeatable location just steps from the Bow River pathways, green spaces, shops, and dining. With quality concrete construction and exceptional soundproofing, Champagne offers a peaceful and luxurious lifestyle. Call your favorite realtor today for a private showing!
| COMMUNITY | Douglasdale/Glen |
| PROPERTY TYPE | Apartment |
| BUILDING TYPE | High Rise (5+ stories) |
| STYLE | Single Level Unit |
| YEAR BUILT | 2015 |
| SQUARE FOOTAGE | 1,611 |
| BEDROOMS | 2 |
| BATHROOMS | 2.00 |
| BASEMENT | |
| AMENITIES | |
| APPLIANCES | Dishwasher, Dryer, Refrigerator, Stove(s), Washer, Window Coverings |
| COOLING | Central Air |
| FIREPLACE | N/A |
| FLOORING | Carpet, Hardwood, Tile |
| HEATING | Forced Air |
| LAUNDRY | In Unit |
| LOT FEATURES | |
| PARKING | Stall |
| RESTRICTIONS | Pet Restrictions or Board approval Required |
| ROOF | |
| TITLE | Fee Simple |
| BROKER | CIR Realty |
| ROOMS | DIMENSIONS (m) | LEVEL |
|---|---|---|
| Foyer | 10`0" x 6`5" | Main |
| Dining Room | 12`2" x 15`5" | Main |
| Breakfast Nook | 11`9" x 10`1" | Main |
| Kitchen | 10`9" x 14`11" | Main |
| Living Room | 12`7" x 15`5" | Main |
| Bedroom - Primary | 12`0" x 22`1" | Main |
| Walk-In Closet | 4`5" x 11`5" | Main |
| 5pc Ensuite bath | 10`6" x 13`2" | Main |
| Bedroom | 10`6" x 12`6" | Main |
| 3pc Bathroom | 8`10" x 8`1" | Main |


