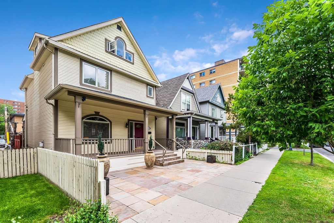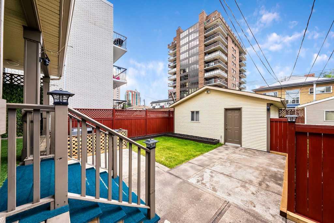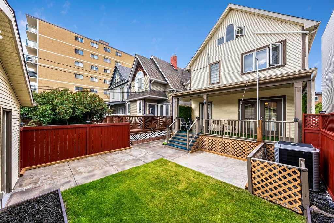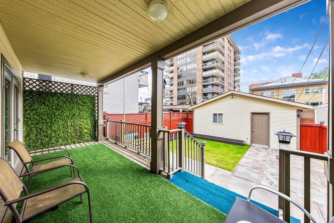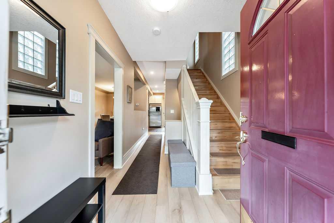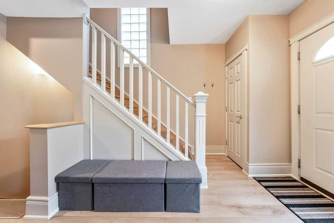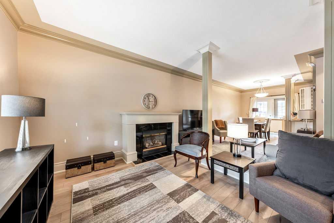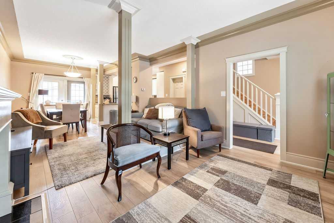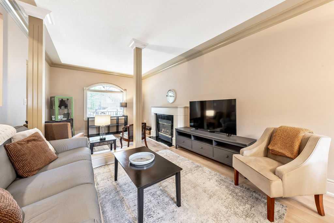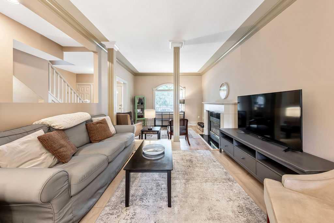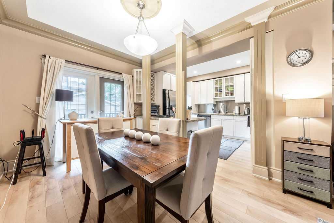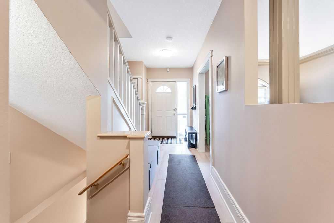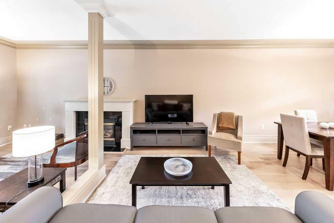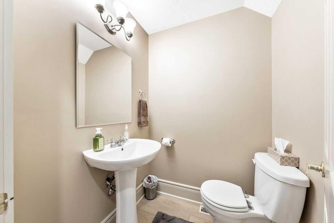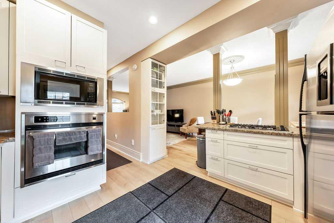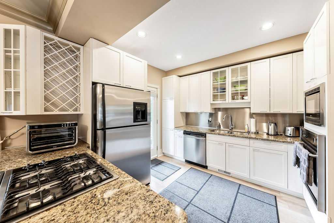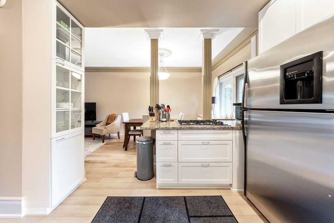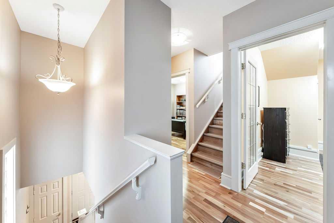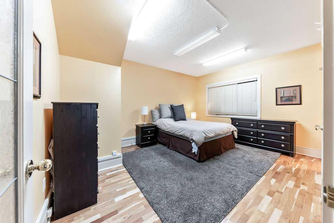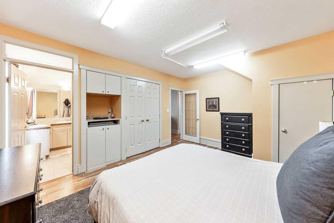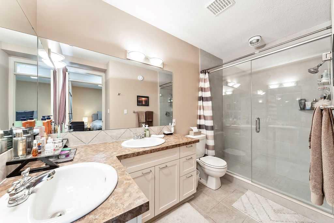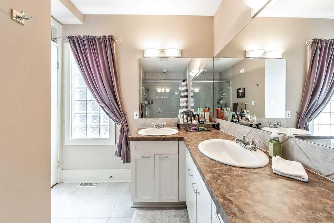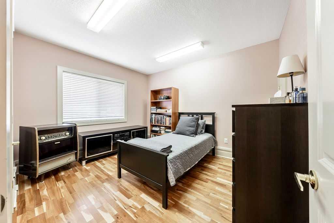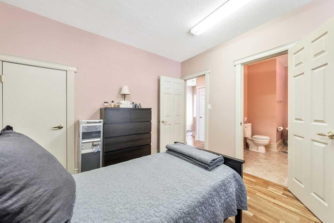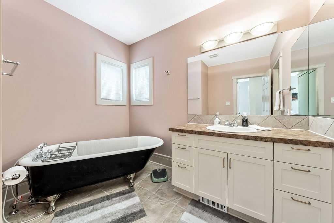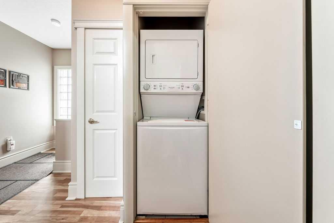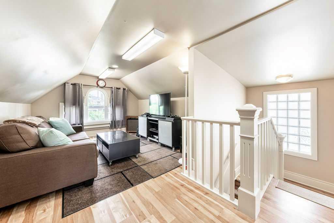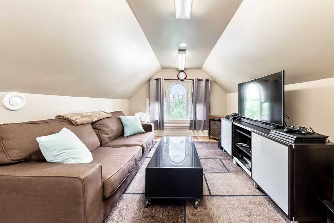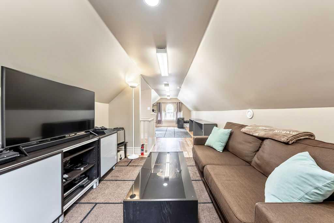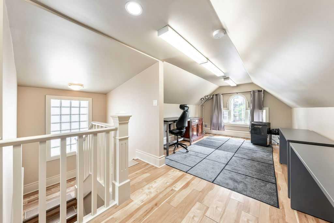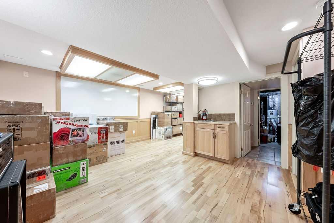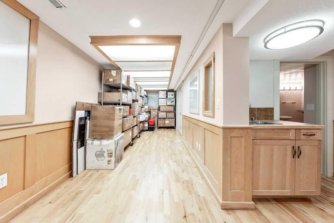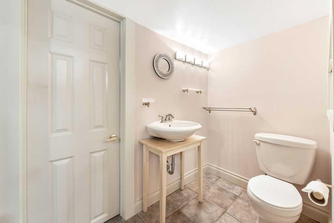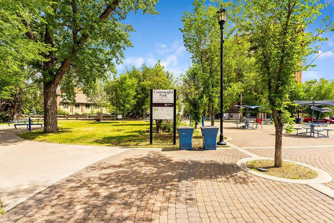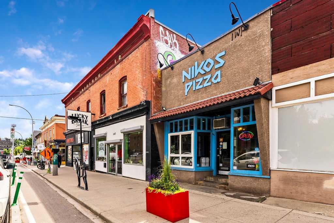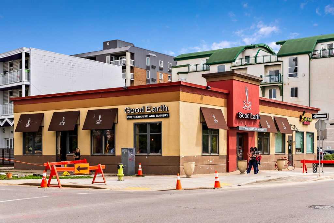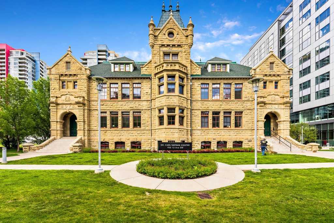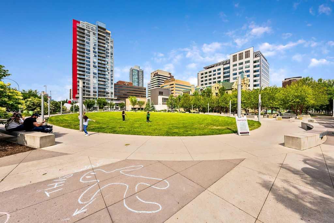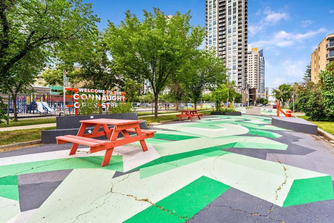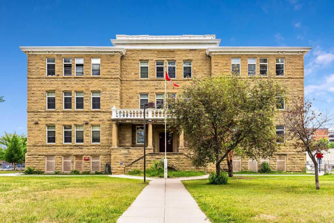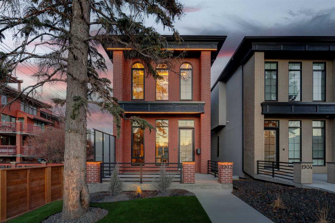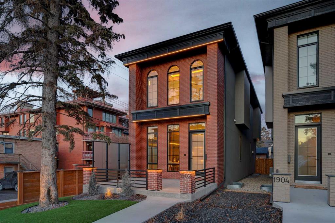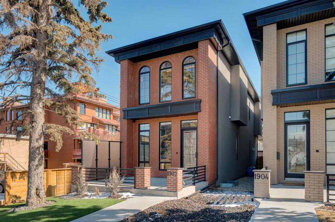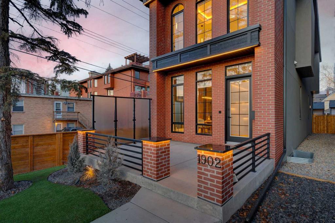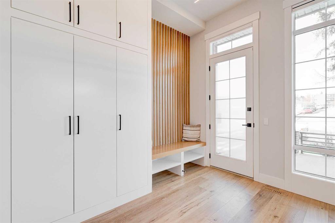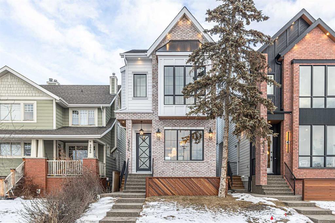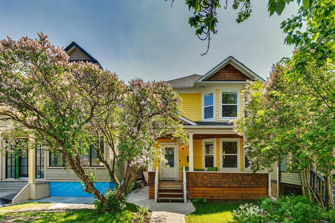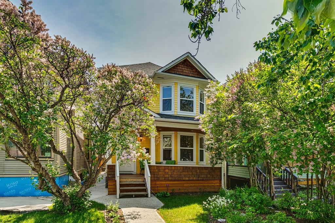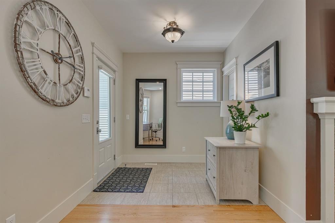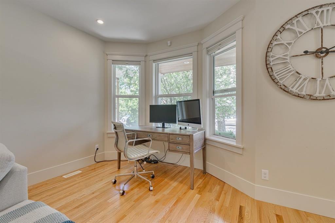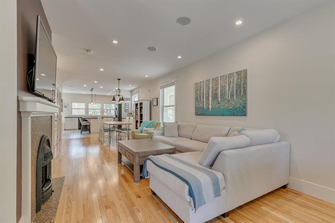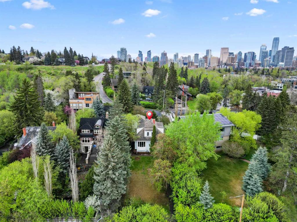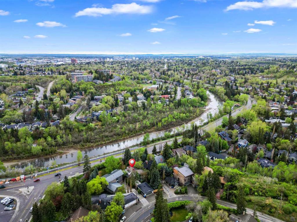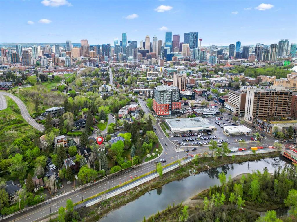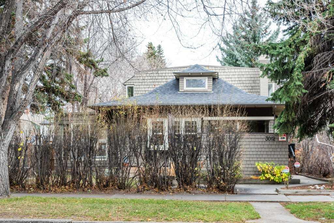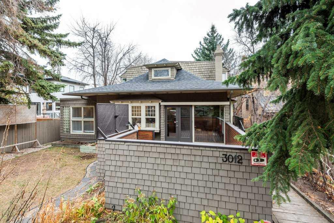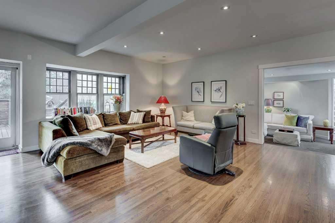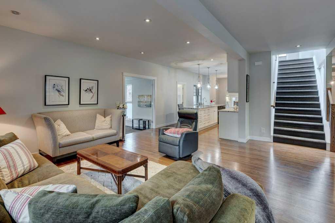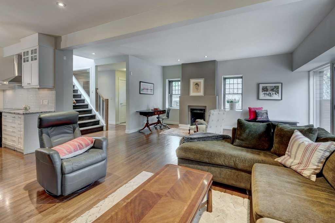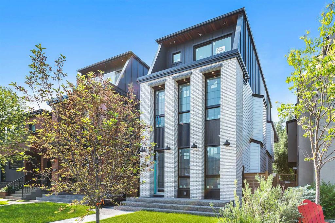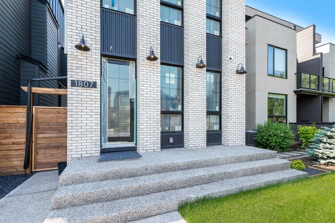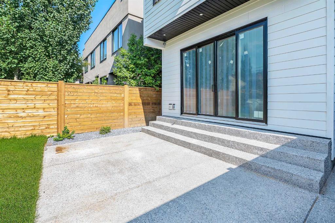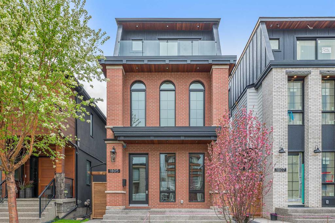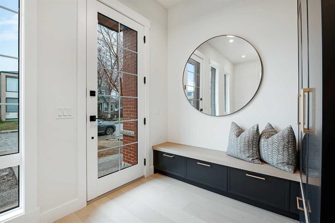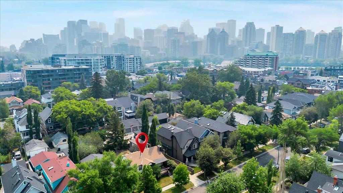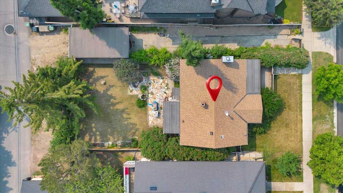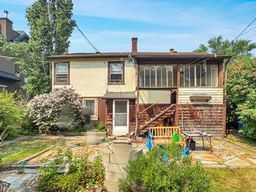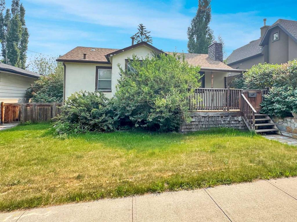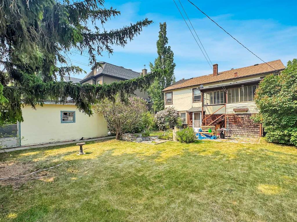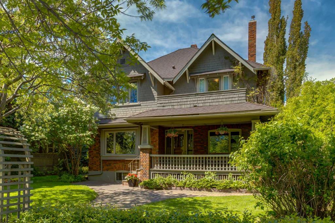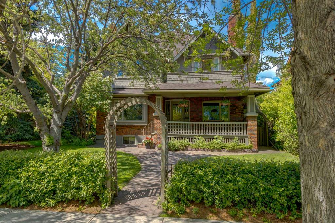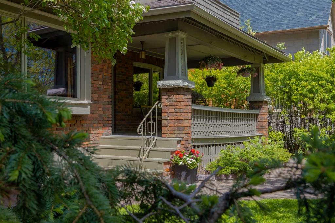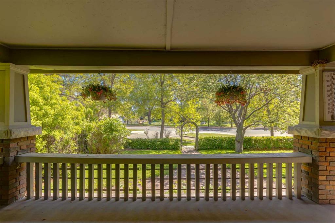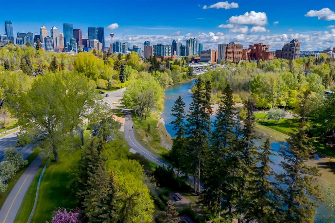1027 13 Avenue SW
Calgary T2R 0L5
MLS® Number: A2231561
$ 1,500,000
2
BEDROOMS
3 + 1
BATHROOMS
1,656
SQUARE FEET
1909
YEAR BUILT
Experience the WOW factor in this beautifully renovated inner-city home, updated from the studs up with no detail overlooked. Featuring a brand-new double detached garage and central air conditioning, This home blends timeless charm with modern style. The spacious open-concept layout seamlessly fuses contemporary design with traditional touches. Enjoy high-end finishes throughout, including granite countertops, a sleek stainless steel backsplash, and top-of-the-line gourmet appliances. Gleaming hardwood floors flow throughout the main level, adding warmth and elegance. The fully developed basement offers a cozy media room and a dedicated home office, while the expansive third-level loft provides the perfect space for a third bedroom, kids’ playroom, or creative studio. Just steps from vibrant 17th Avenue and a short walk to downtown, this is inner-city living at its finest. Move-in ready and packed with style—this home truly stands out.
| COMMUNITY | Beltline |
| PROPERTY TYPE | Detached |
| BUILDING TYPE | House |
| STYLE | 2 and Half Storey |
| YEAR BUILT | 1909 |
| SQUARE FOOTAGE | 1,656 |
| BEDROOMS | 2 |
| BATHROOMS | 4.00 |
| BASEMENT | Finished, Full |
| AMENITIES | |
| APPLIANCES | Central Air Conditioner, Dishwasher, Garage Control(s), Garburator, Gas Cooktop, Oven-Built-In, Refrigerator, Washer/Dryer, Window Coverings |
| COOLING | Central Air |
| FIREPLACE | Gas |
| FLOORING | Hardwood |
| HEATING | Forced Air, Natural Gas |
| LAUNDRY | Laundry Room, Upper Level |
| LOT FEATURES | Back Lane, Back Yard, Landscaped, Lawn |
| PARKING | Double Garage Detached, Garage Faces Rear |
| RESTRICTIONS | None Known |
| ROOF | Asphalt Shingle |
| TITLE | Fee Simple |
| BROKER | CIR Realty |
| ROOMS | DIMENSIONS (m) | LEVEL |
|---|---|---|
| Family Room | 13`0" x 15`6" | Basement |
| Game Room | 7`1" x 18`9" | Basement |
| 3pc Bathroom | 4`2" x 10`4" | Basement |
| Furnace/Utility Room | 7`2" x 10`10" | Basement |
| Entrance | 4`7" x 10`3" | Main |
| Living Room | 11`7" x 18`8" | Main |
| Dining Room | 7`7" x 13`0" | Main |
| Kitchen | 11`7" x 12`1" | Main |
| 2pc Bathroom | 4`7" x 4`11" | Main |
| Bedroom - Primary | 11`10" x 15`3" | Second |
| 4pc Ensuite bath | 5`5" x 10`9" | Second |
| Bedroom | 10`2" x 12`2" | Second |
| 3pc Bathroom | 8`5" x 9`6" | Second |
| Laundry | 2`6" x 2`6" | Second |
| Bonus Room | 10`1" x 12`1" | Third |
| Office | 10`1" x 12`2" | Third |



