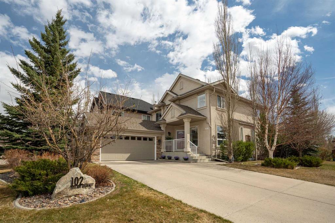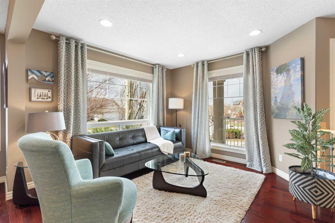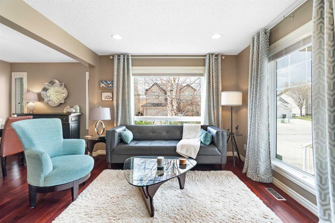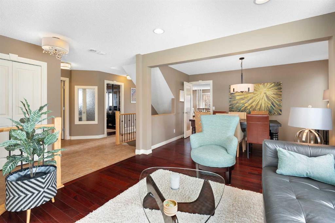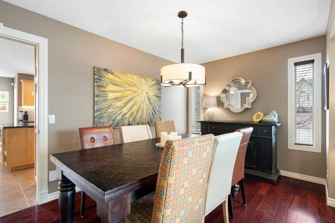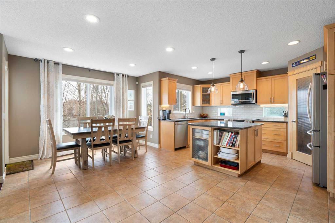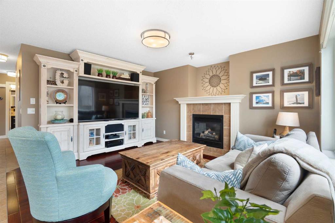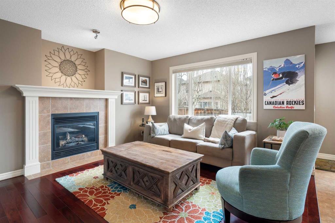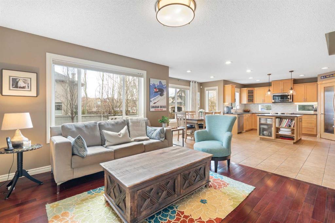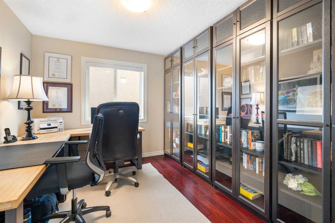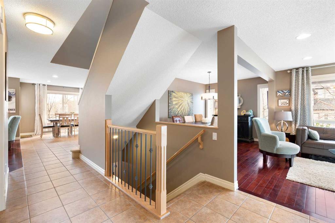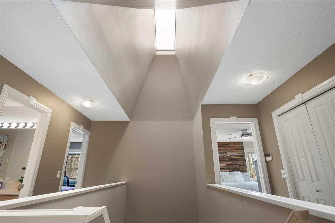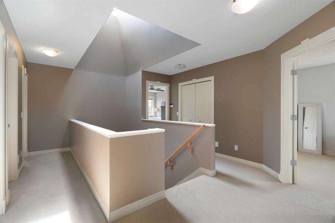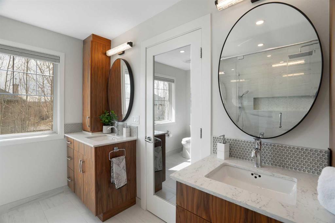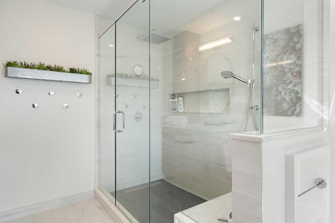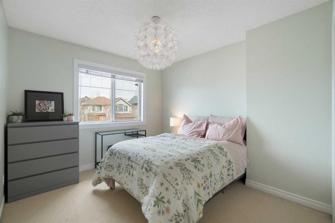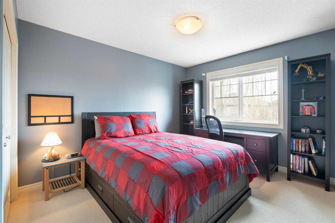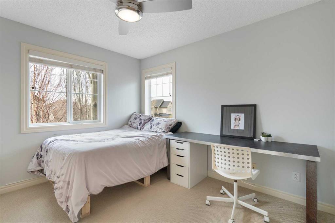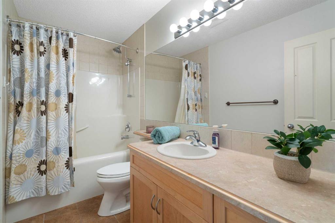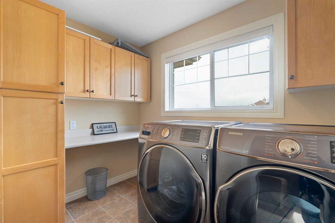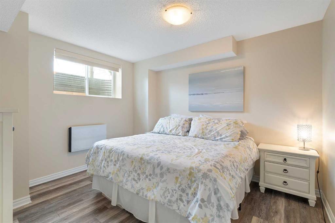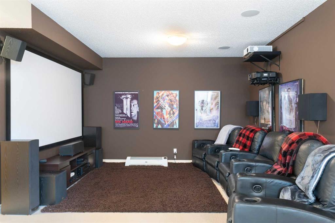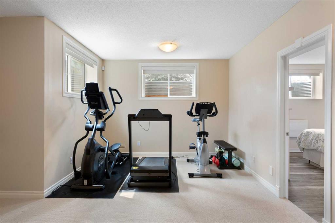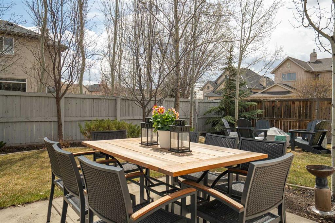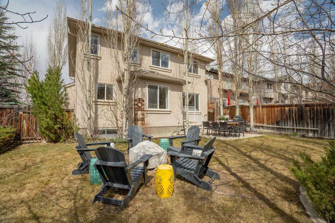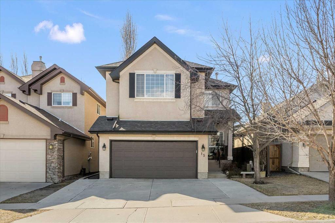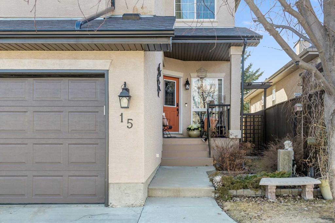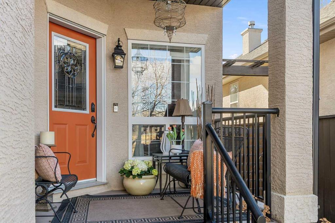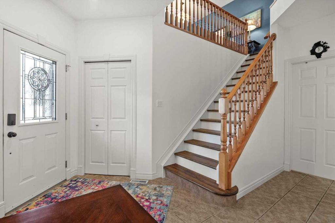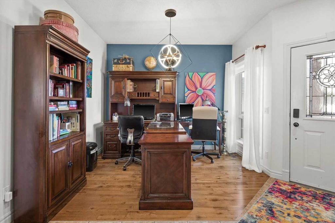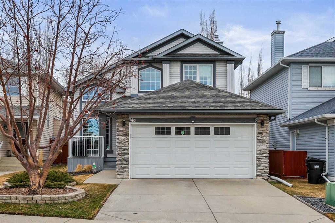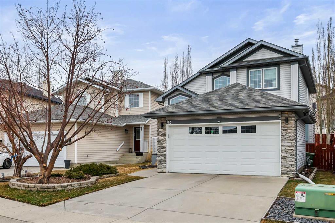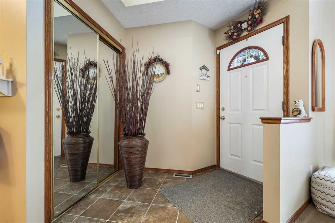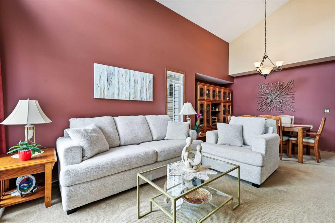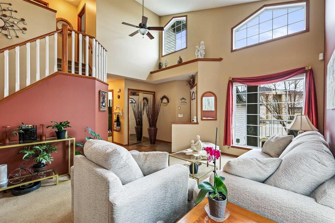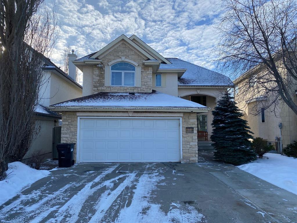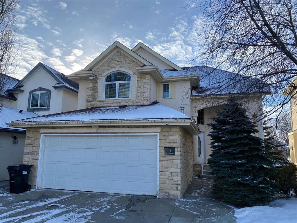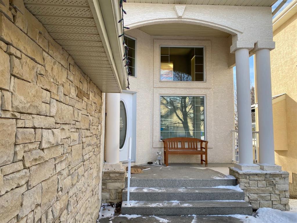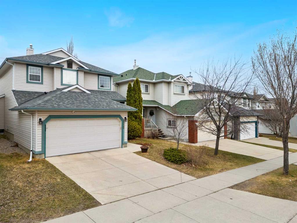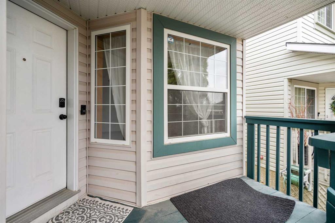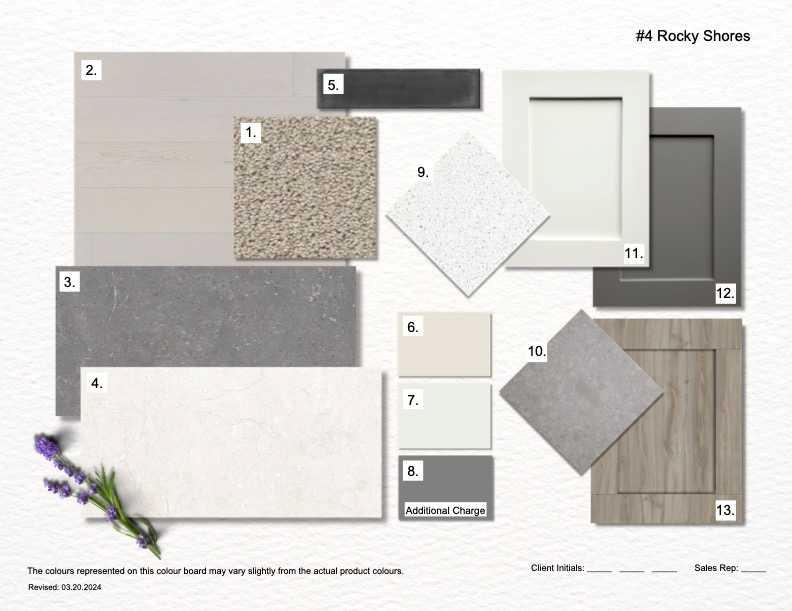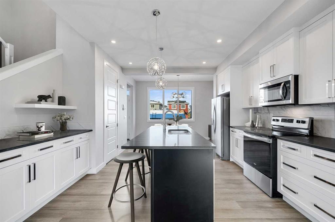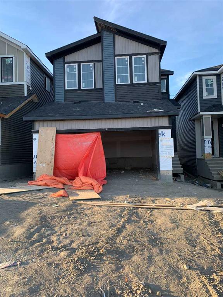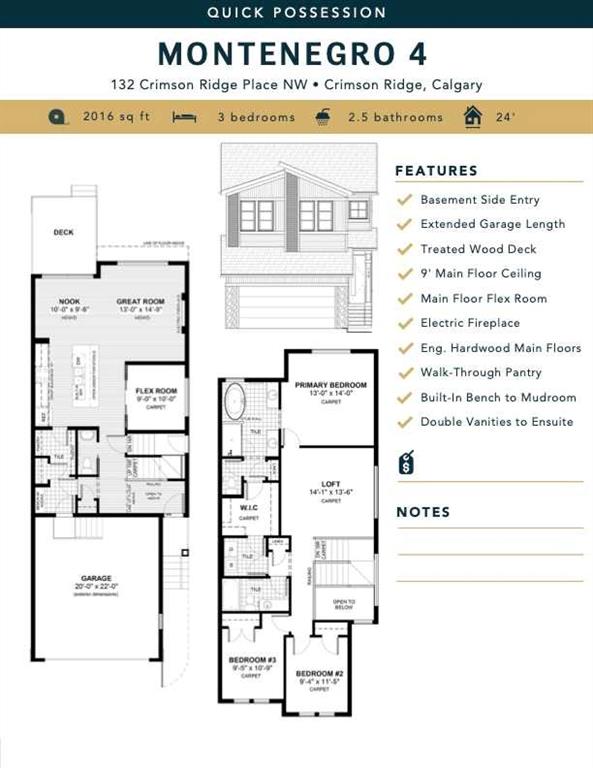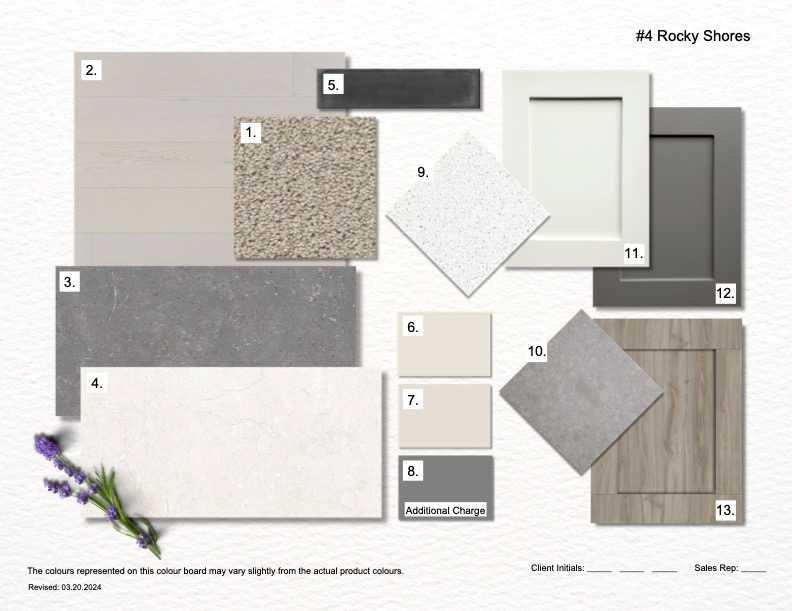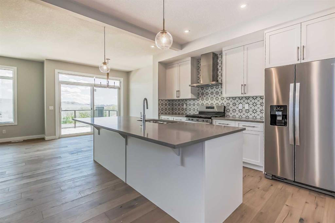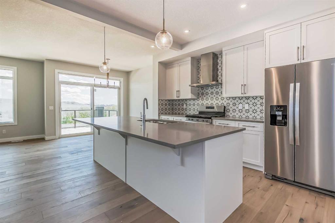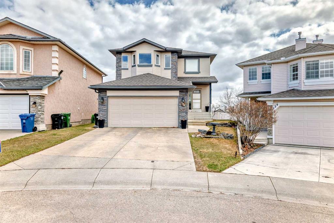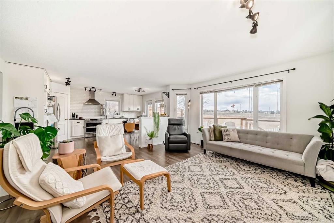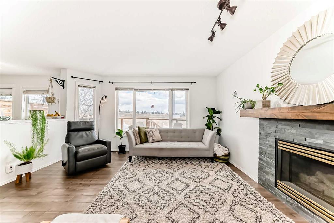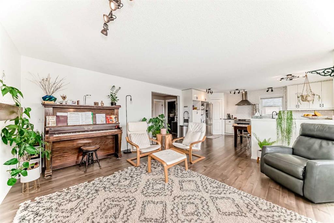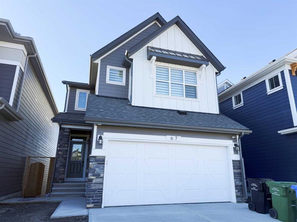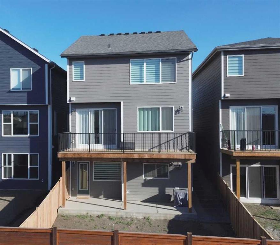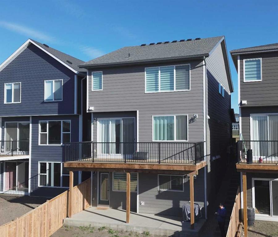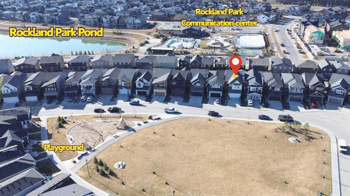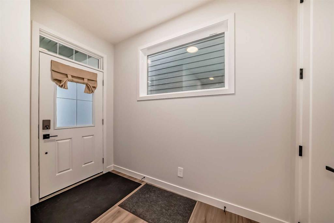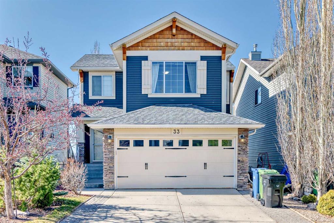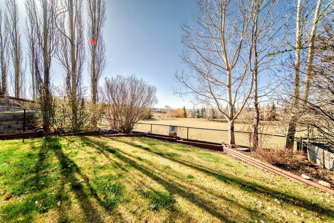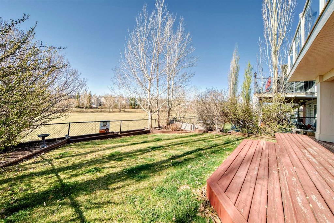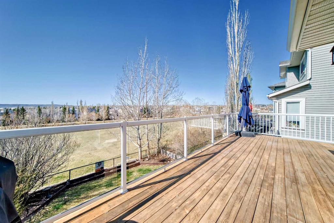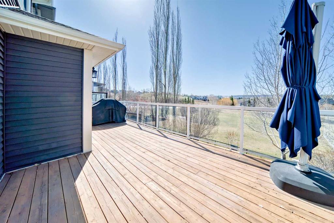102 Tuscany Glen Way NW
Calgary T3L 2Z6
MLS® Number: A2215160
$ 949,900
5
BEDROOMS
3 + 1
BATHROOMS
2004
YEAR BUILT
Welcome to 102 Tuscany Glen Way NW, a beautifully updated estate home located in the prestigious Estates of Tuscany—just steps from schools, shopping, and scenic ravine pathways. Offering 5 bedrooms and 3.5 bathrooms, this thoughtfully designed home blends elegance, functionality, and space for the whole family. The main floor features beautiful hardwood and tile flooring throughout and a welcoming layout that includes a bright front living room and an adjacent formal dining room—ideal for entertaining or hosting family gatherings. The open-concept kitchen boasts maple cabinetry, granite countertops, and upgraded stainless steel appliances from Samsung and Bosch. A large upper-level skylight fills the home with natural light, while the sunny great room with a cozy gas fireplace offers a perfect space to relax and unwind. Upstairs includes four spacious bedrooms, a full 4-piece bathroom, and a convenient upper-level laundry room with a folding counter and built-in storage. The primary bedroom features a luxurious, spa-like renovated ensuite with dual vanities, storage towers, quartz countertops, and a massive oversized shower with a rain shower head. The fully finished basement adds even more living space, with a fifth bedroom, full 4 piece bathroom, a media room, gym area, and built-in shelving for abundant storage. Step outside to enjoy the maturely landscaped, south-facing backyard—perfect for summer barbecues and outdoor living. The oversized attached double garage accommodates two vehicles and provides extra space for storage or a workshop, while the expansive driveway allows parking for at least four more vehicles. With central air conditioning, a new roof (2019), and numerous thoughtful upgrades, this is a rare opportunity to own an exceptional home in one of Calgary’s most sought-after communities.
| COMMUNITY | Tuscany |
| PROPERTY TYPE | Detached |
| BUILDING TYPE | House |
| STYLE | 2 Storey |
| YEAR BUILT | 2004 |
| SQUARE FOOTAGE | 2,300 |
| BEDROOMS | 5 |
| BATHROOMS | 4.00 |
| BASEMENT | Finished, Full |
| AMENITIES | |
| APPLIANCES | Central Air Conditioner, Dishwasher, Dryer, Electric Oven, Electric Stove, Garage Control(s), Garburator, Humidifier, Microwave Hood Fan, Refrigerator, Satellite TV Dish, Washer, Window Coverings |
| COOLING | Central Air |
| FIREPLACE | Gas, Great Room, Tile |
| FLOORING | Carpet, Tile, Vinyl, Wood |
| HEATING | Fireplace(s), Forced Air, Natural Gas |
| LAUNDRY | Upper Level |
| LOT FEATURES | Corner Lot, Landscaped, Many Trees |
| PARKING | Double Garage Attached, Insulated, Oversized |
| RESTRICTIONS | None Known |
| ROOF | Asphalt Shingle |
| TITLE | Fee Simple |
| BROKER | Royal LePage Benchmark |
| ROOMS | DIMENSIONS (m) | LEVEL |
|---|---|---|
| 4pc Bathroom | 9`1" x 4`11" | Lower |
| Bedroom | 12`9" x 11`8" | Lower |
| Game Room | 29`8" x 17`4" | Lower |
| Storage | 29`10" x 14`6" | Lower |
| Furnace/Utility Room | 9`9" x 9`0" | Lower |
| 2pc Bathroom | 5`1" x 4`5" | Main |
| Breakfast Nook | 11`7" x 17`9" | Main |
| Dining Room | 13`5" x 8`10" | Main |
| Family Room | 11`4" x 13`8" | Main |
| Kitchen | 11`5" x 13`11" | Main |
| Living Room | 11`7" x 10`11" | Main |
| Mud Room | 6`2" x 8`7" | Main |
| Office | 11`0" x 9`6" | Main |
| 4pc Bathroom | 9`11" x 4`11" | Second |
| 5pc Ensuite bath | 8`8" x 10`4" | Second |
| Bedroom - Primary | 11`5" x 14`4" | Second |
| Bedroom | 10`0" x 14`1" | Second |
| Bedroom | 10`0" x 13`1" | Second |
| Bedroom | 11`5" x 10`2" | Second |
| Laundry | 8`9" x 6`2" | Second |

