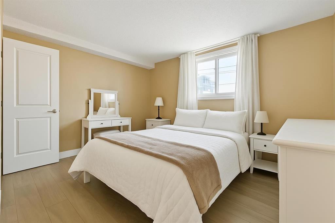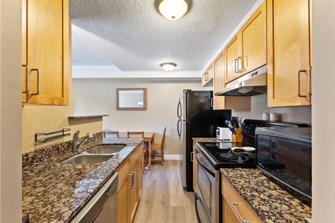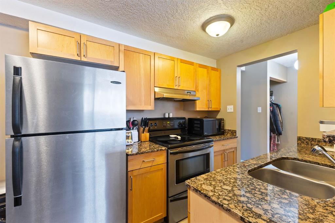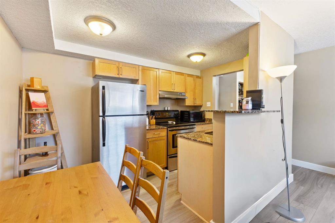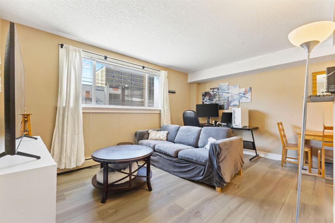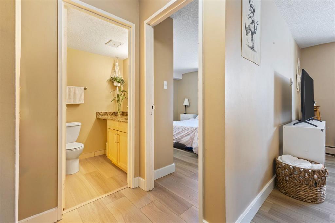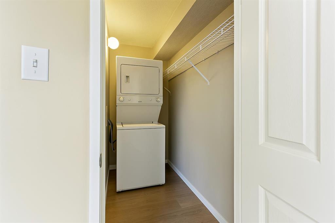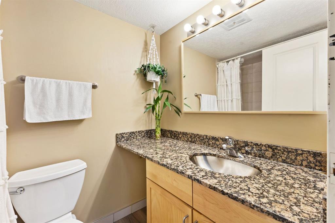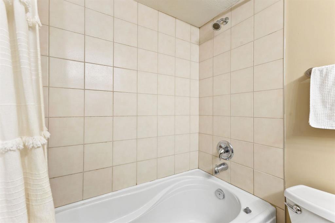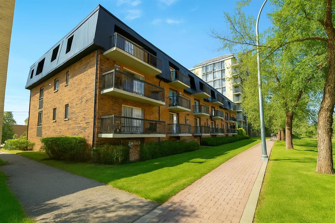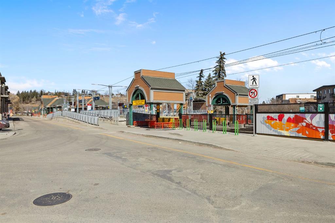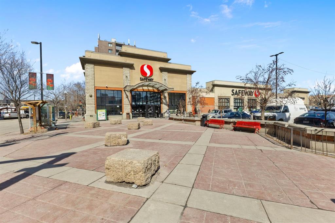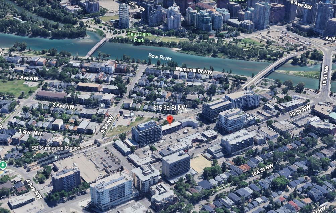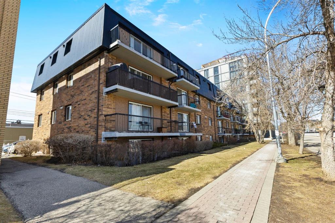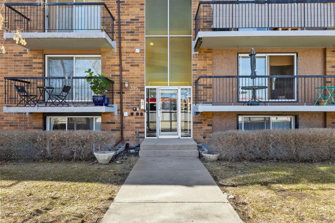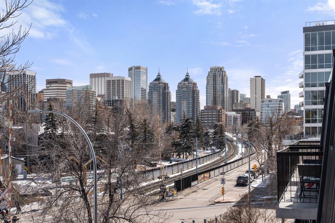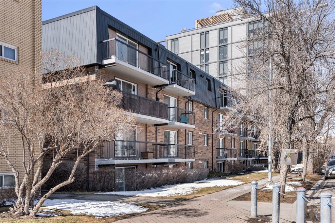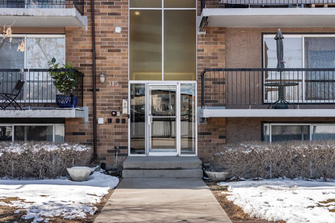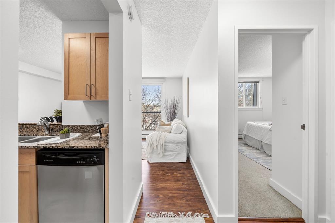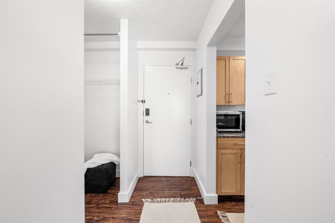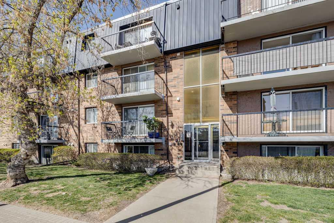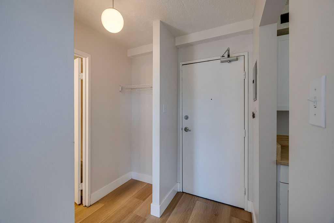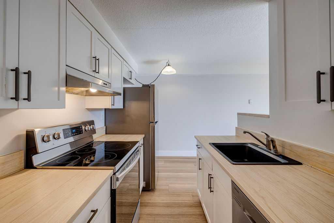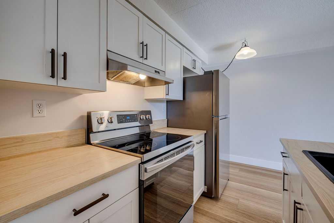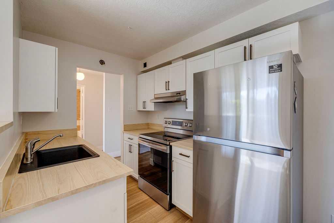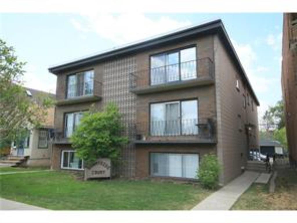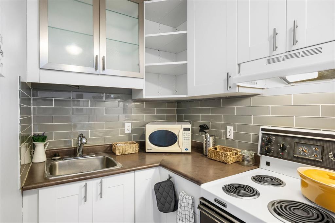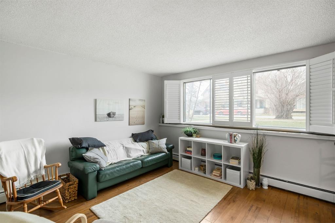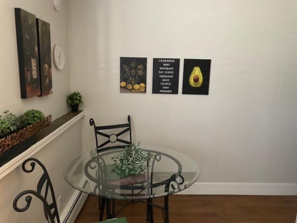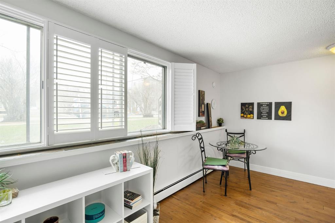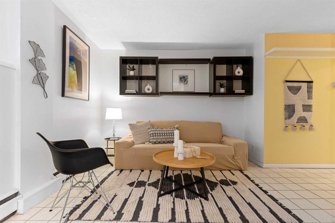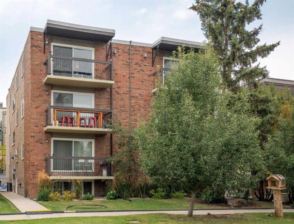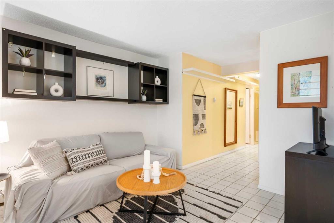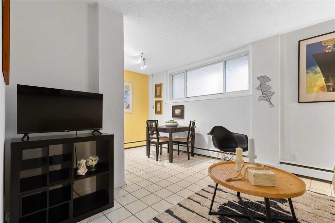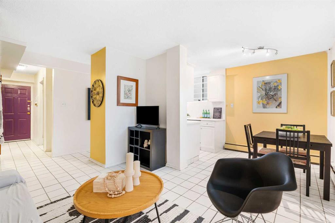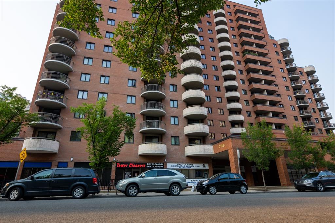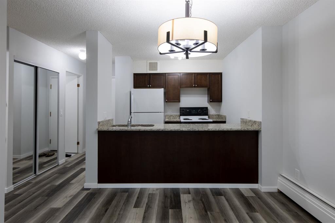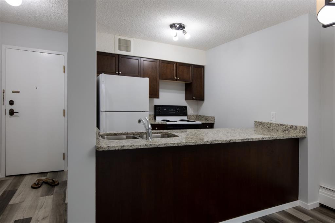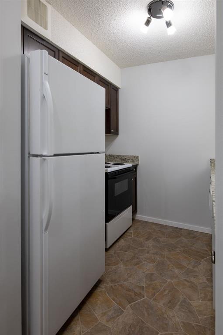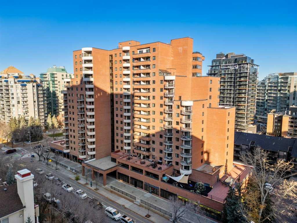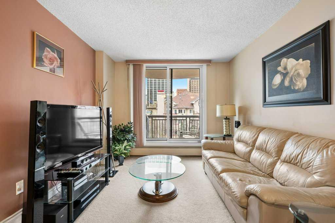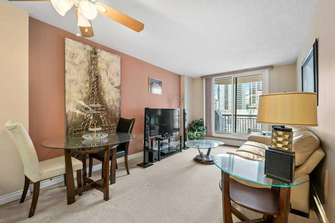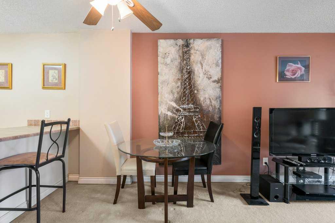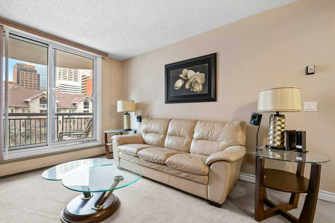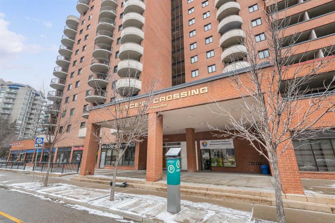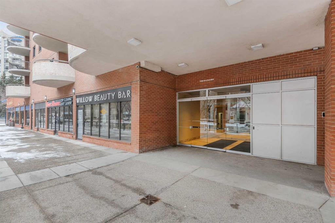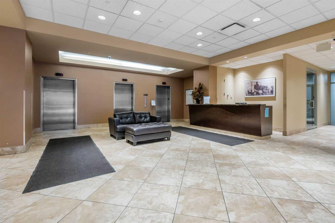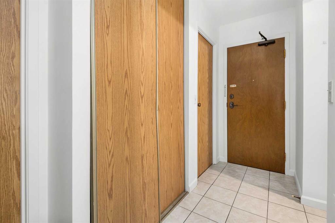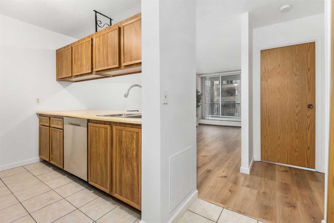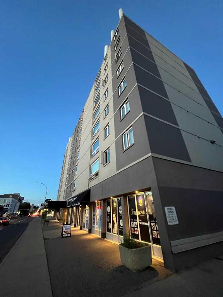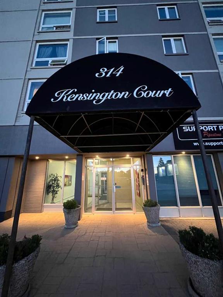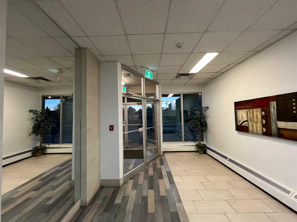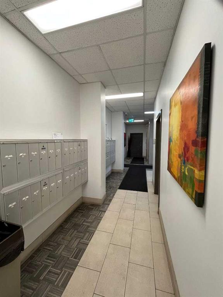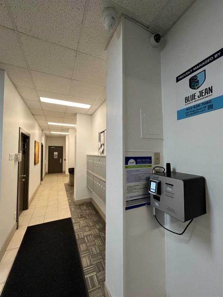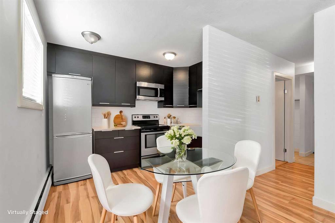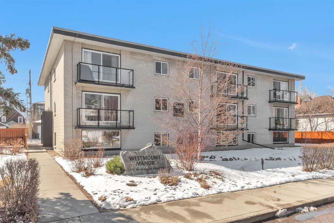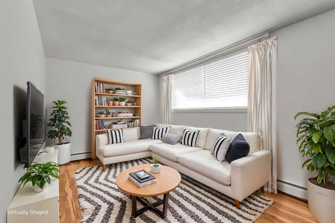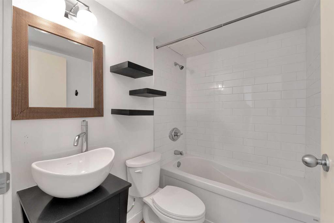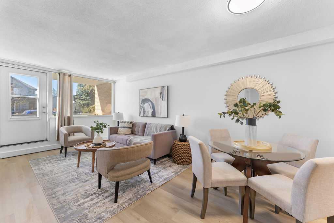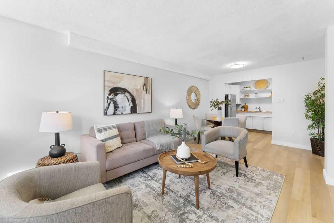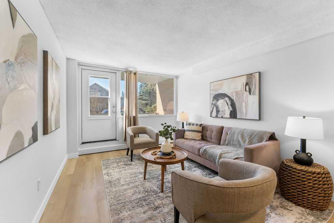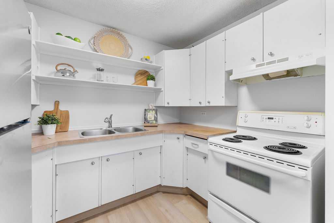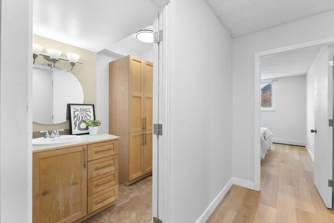102, 315 9A Street NW
Calgary T2N 1T7
MLS® Number: A2210821
$ 195,000
1
BEDROOMS
1 + 0
BATHROOMS
501
SQUARE FEET
1976
YEAR BUILT
Welcome to Unit 102 at 315 9A Street NW—a refreshed inner-city gem nestled in the heart of Sunnyside. This 1-bedroom, 1-bathroom ground-floor unit has just received a modern refresh with brand new flooring and fresh paint, creating a clean, minimal canvas ready for your personal touch. The layout is efficient and open, with natural light flowing through the living space. The kitchen features granite countertops, stainless steel appliances, and just the right amount of storage. The bedroom offers space to unwind, and the in-suite laundry adds that everyday convenience you don’t want to live without. Located on a tree-lined street just steps from the LRT, Bow River pathways, Kensington Village, and all the cafes, shops, and energy of Calgary’s core—this is urban living without the downtown noise. Your condo fee includes ALL utilities (just add your own internet/TV), and there’s an assigned parking stall out back. Whether you’re a first-time buyer, investor, or someone who just wants a clean, connected lifestyle—this is the move!
| COMMUNITY | Sunnyside |
| PROPERTY TYPE | Apartment |
| BUILDING TYPE | Low Rise (2-4 stories) |
| STYLE | Single Level Unit |
| YEAR BUILT | 1976 |
| SQUARE FOOTAGE | 501 |
| BEDROOMS | 1 |
| BATHROOMS | 1.00 |
| BASEMENT | |
| AMENITIES | |
| APPLIANCES | Dishwasher, Electric Range, Microwave, Range Hood, Refrigerator, Washer/Dryer Stacked, Window Coverings |
| COOLING | None |
| FIREPLACE | N/A |
| FLOORING | Vinyl Plank |
| HEATING | Baseboard, Hot Water, Natural Gas |
| LAUNDRY | In Unit |
| LOT FEATURES | Back Lane, Lawn, Level |
| PARKING | Alley Access, Assigned, Off Street, Stall |
| RESTRICTIONS | Pet Restrictions or Board approval Required, Pets Allowed |
| ROOF | Tar/Gravel |
| TITLE | Fee Simple |
| BROKER | Century 21 Bamber Realty LTD. |
| ROOMS | DIMENSIONS (m) | LEVEL |
|---|---|---|
| 4pc Bathroom | 7`2" x 4`11" | Main |
| Kitchen With Eating Area | 6`11" x 11`7" | Main |
| Living Room | 10`8" x 15`2" | Main |
| Bedroom - Primary | 11`11" x 12`10" | Main |

