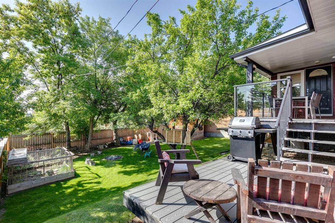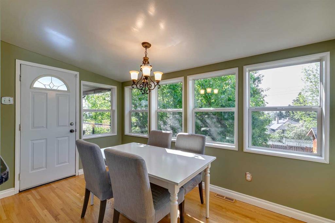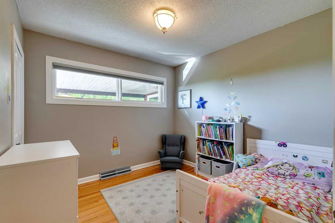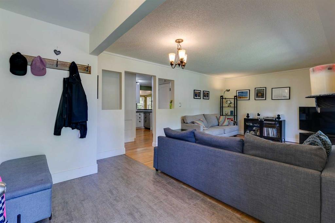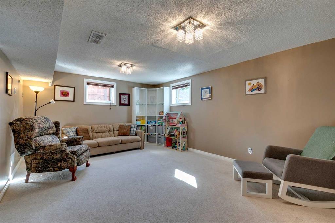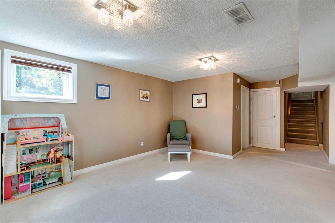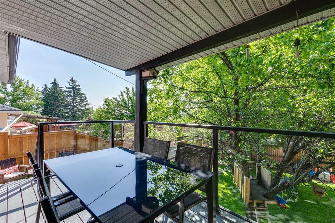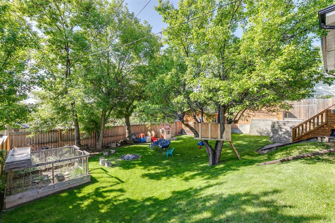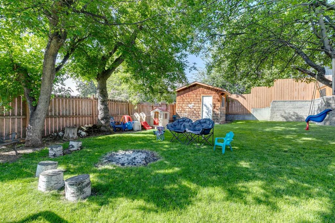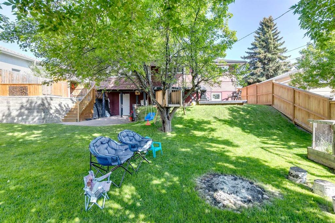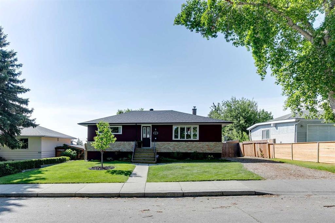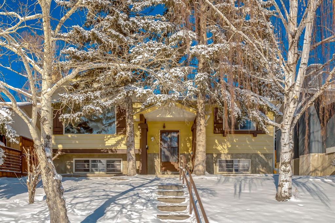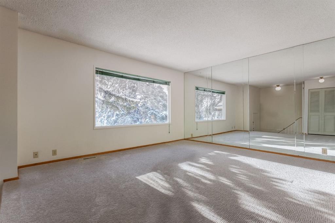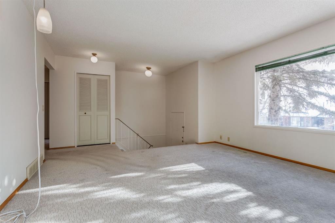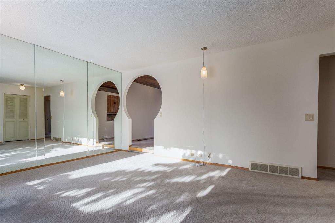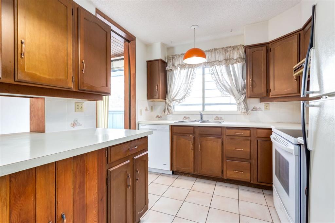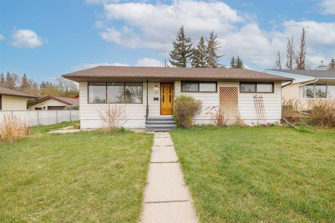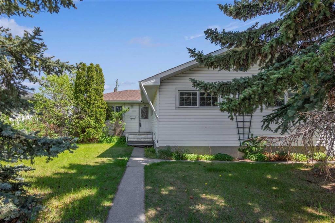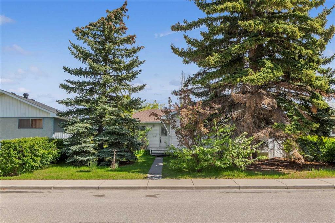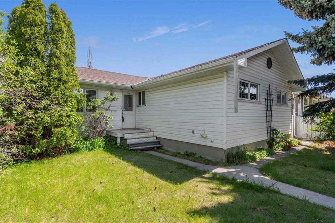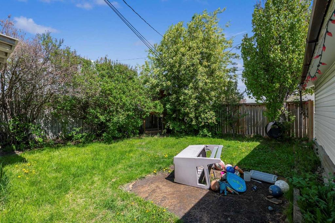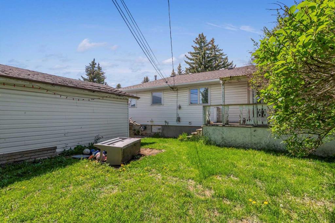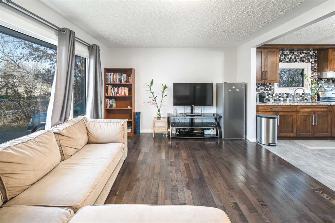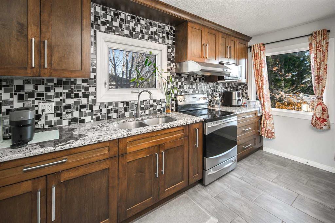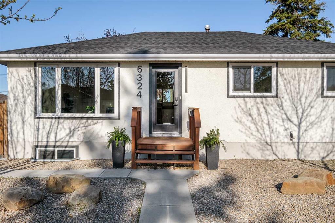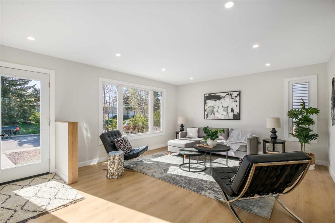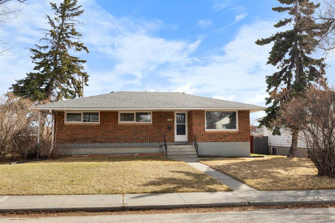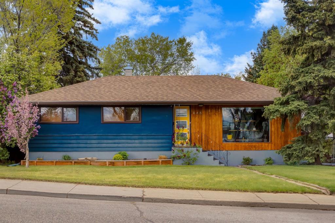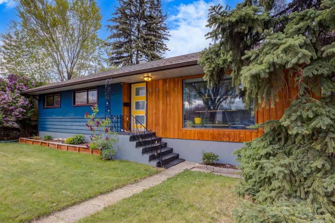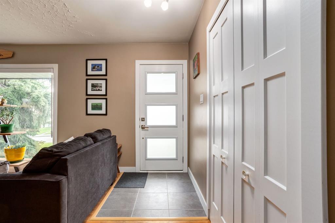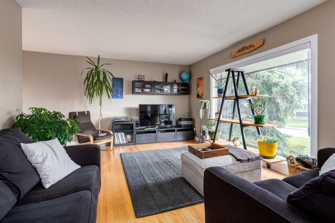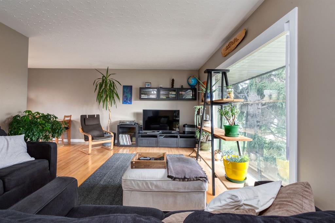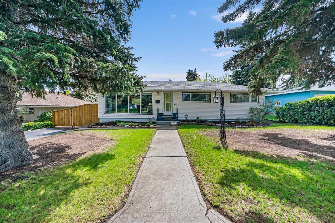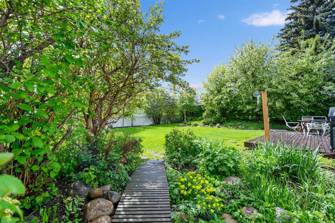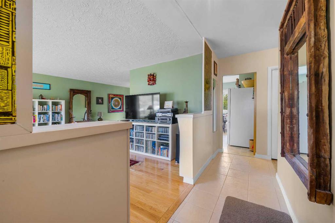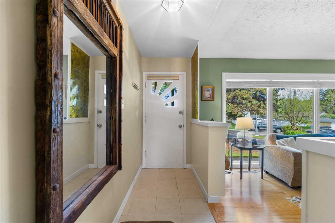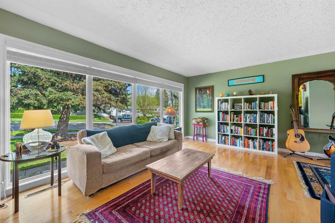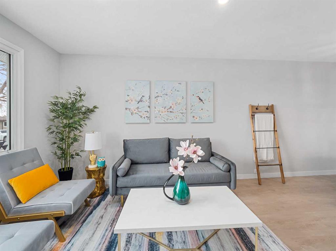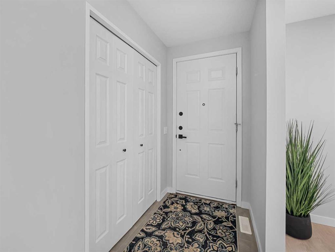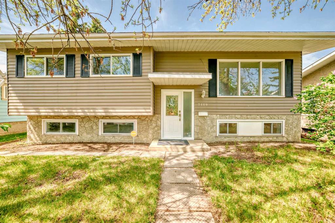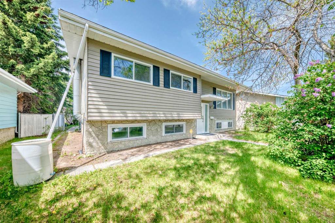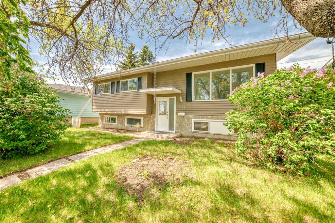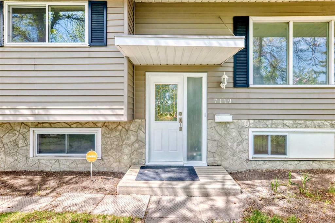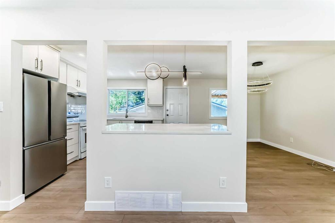1015 Thorneycroft Drive NW
Calgary T2K3K7
MLS® Number: A2227630
$ 679,000
4
BEDROOMS
2 + 0
BATHROOMS
1,154
SQUARE FEET
1957
YEAR BUILT
**Open House Sunday June 8 12pm – 2PM** Welcome to this beautifully upgraded and meticulously maintained detached home, ideally situated on a 60-foot-wide lot in the heart of Thorncliffe. Boasting over 2,050 sq ft of total developed living space, this home offers the perfect combination of functionality, comfort, and lifestyle. Step into a large, welcoming entrance that opens to a spacious main floor living room, filled with natural light—ideal for gatherings or everyday relaxation. The modernized kitchen features quality finishes and flows seamlessly into the bright dining room, which overlooks the sun-soaked south-facing backyard. Upstairs, you’ll find three generously sized bedrooms, perfect for families or guests. The fully developed walk-out basement expands your living space with a fourth bedroom, a large family room, and two additional rooms—ideal for a home office, gym, or creative studio. Out back, enjoy your private outdoor retreat: a two-level deck, mature trees, and a spacious shed, all set within a beautifully landscaped, south-facing yard that’s perfect for summer relaxation and entertaining. Additional features include front-drive off-street parking for added convenience, New Roof (2020), upgraded vinyl windows and so much more with a location that simply can’t be beat. You’re minutes from Deerfoot City, local shopping plazas, grocery stores, and dining options. The Thorncliffe Community Center hosts regular events that bring neighbors together, while Egerts Park and Nose Hill Park offer scenic trails, off-leash areas, and peaceful green space. Commuters will love the easy access to Centre Street, Deerfoot Trail, and excellent public transit, making downtown Calgary just a short trip away. This is the perfect blend of space, upgrades, location, and lifestyle—sitting on a beautiful lot in one of Calgary’s most connected communities
| COMMUNITY | Thorncliffe |
| PROPERTY TYPE | Detached |
| BUILDING TYPE | House |
| STYLE | Bungalow |
| YEAR BUILT | 1957 |
| SQUARE FOOTAGE | 1,154 |
| BEDROOMS | 4 |
| BATHROOMS | 2.00 |
| BASEMENT | Finished, Full, Walk-Out To Grade |
| AMENITIES | |
| APPLIANCES | Dishwasher, Dryer, Electric Range, Microwave, Refrigerator, Washer, Window Coverings |
| COOLING | None |
| FIREPLACE | N/A |
| FLOORING | Carpet, Hardwood, Tile |
| HEATING | Forced Air |
| LAUNDRY | In Basement, Laundry Room |
| LOT FEATURES | Back Lane, Back Yard, Garden, Landscaped, Lawn, Many Trees, Private, Treed |
| PARKING | Front Drive, Off Street, Parking Pad, RV Access/Parking, Tandem |
| RESTRICTIONS | Airspace Restriction |
| ROOF | Asphalt Shingle |
| TITLE | Fee Simple |
| BROKER | Rimrock Real Estate |
| ROOMS | DIMENSIONS (m) | LEVEL |
|---|---|---|
| Bedroom | 12`8" x 10`11" | Basement |
| Family Room | 16`2" x 12`4" | Basement |
| Game Room | 10`10" x 10`6" | Basement |
| Flex Space | 13`11" x 9`1" | Basement |
| 3pc Bathroom | Basement | |
| 4pc Bathroom | Main | |
| Kitchen | 15`3" x 9`10" | Main |
| Dining Room | 13`0" x 7`6" | Main |
| Living Room | 16`3" x 11`9" | Main |
| Foyer | 9`5" x 6`8" | Main |
| Bedroom - Primary | 13`6" x 10`6" | Main |
| Bedroom | 11`3" x 8`9" | Main |
| Bedroom | 9`9" x 9`6" | Main |


