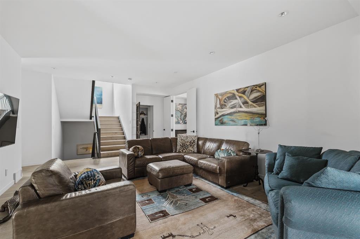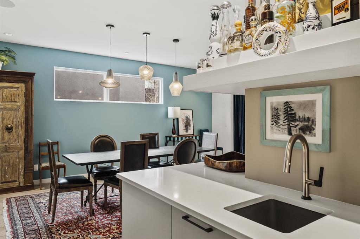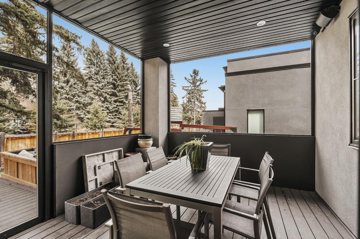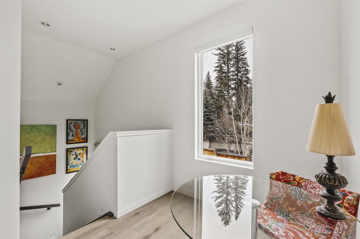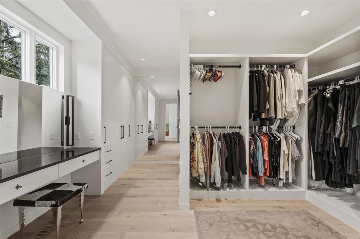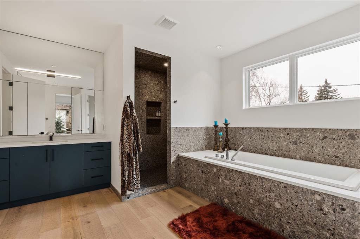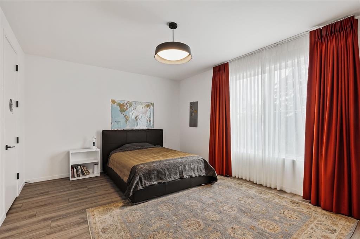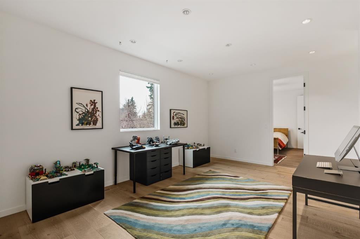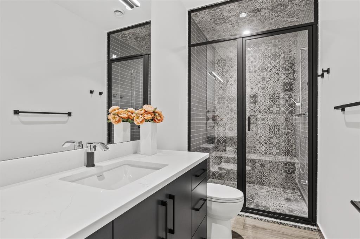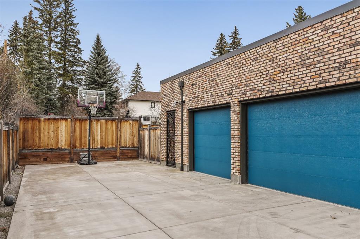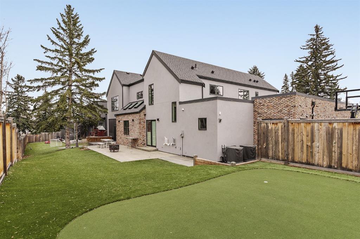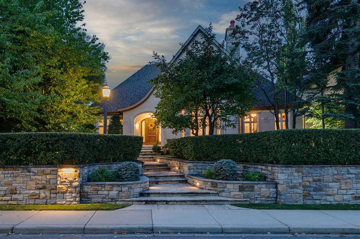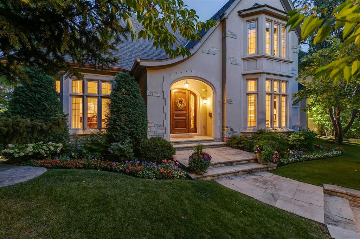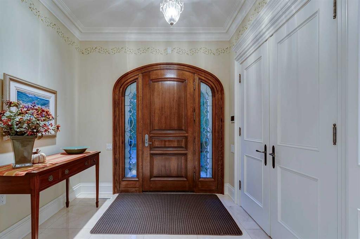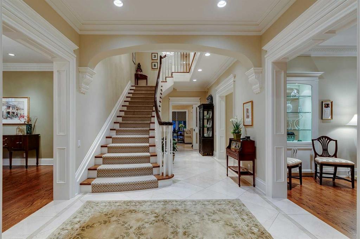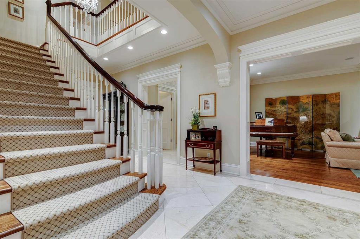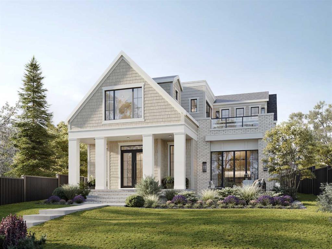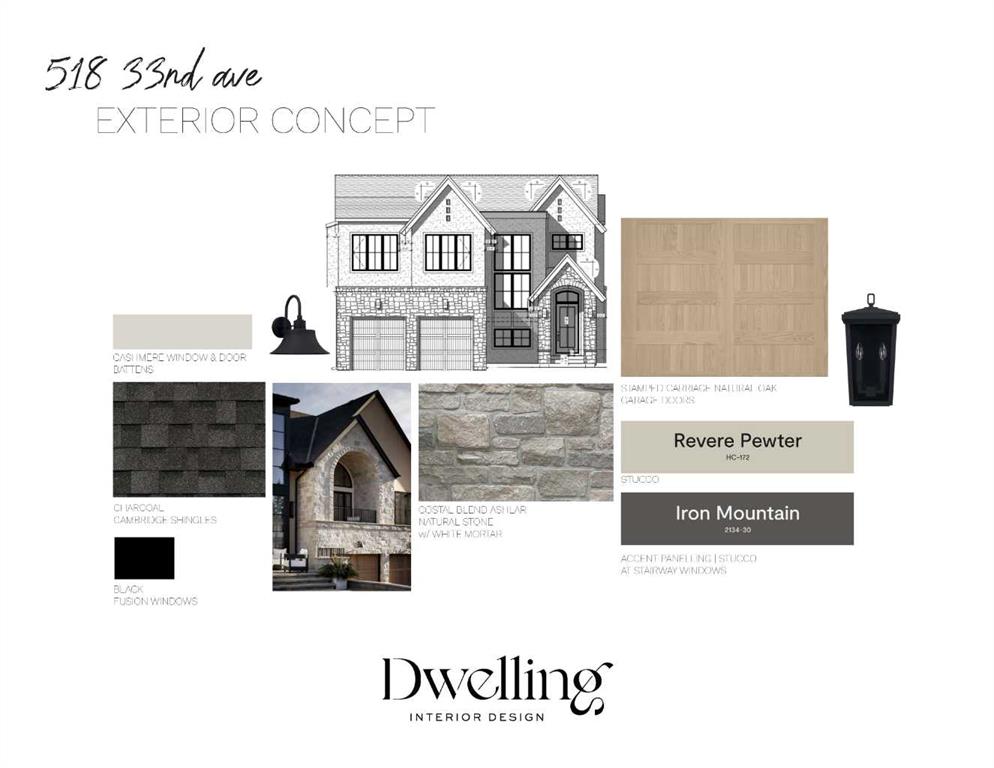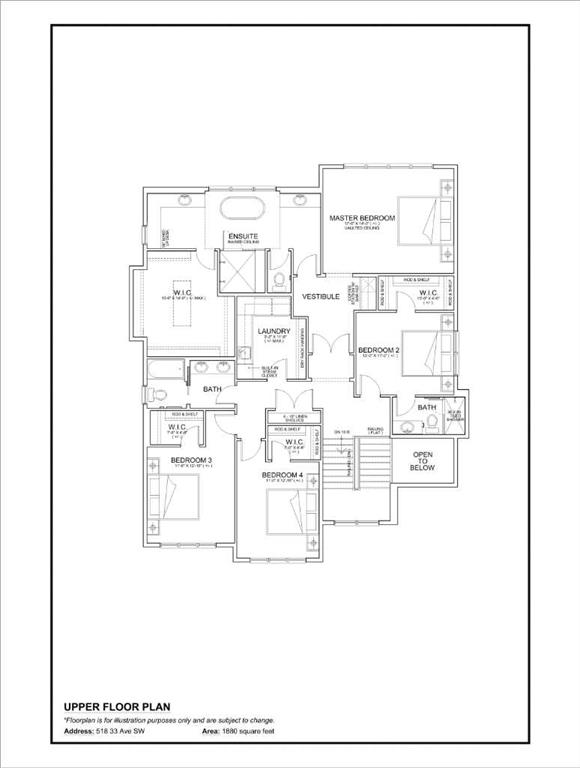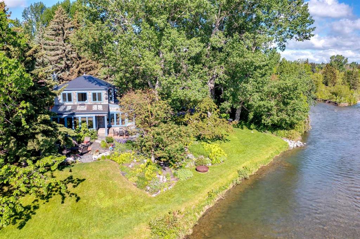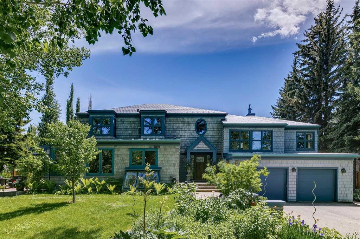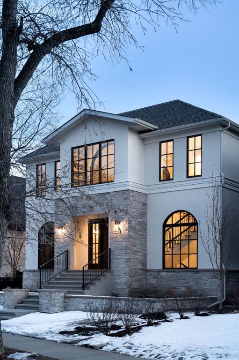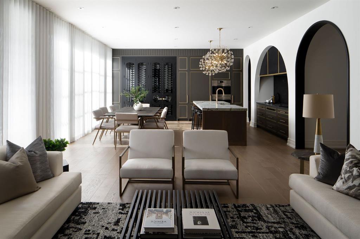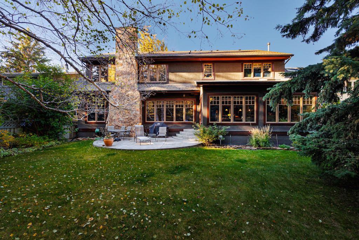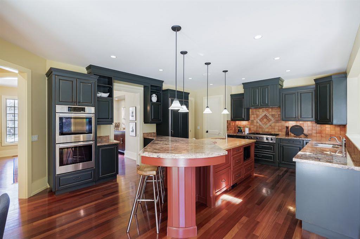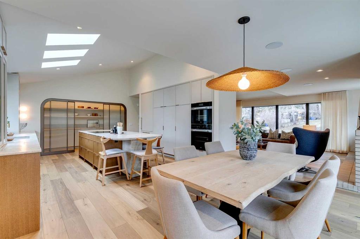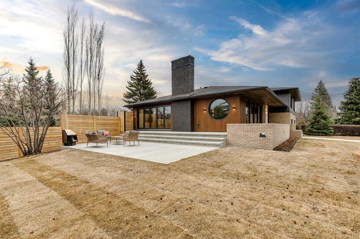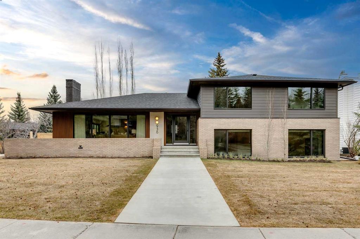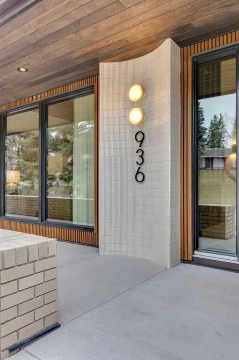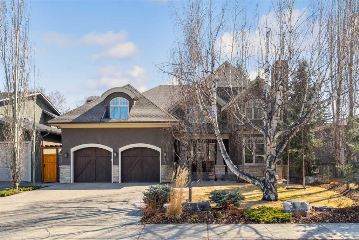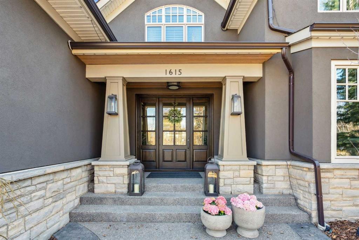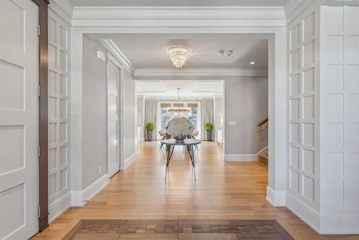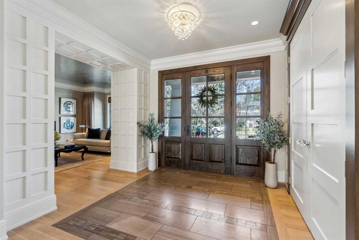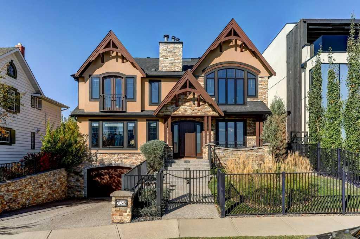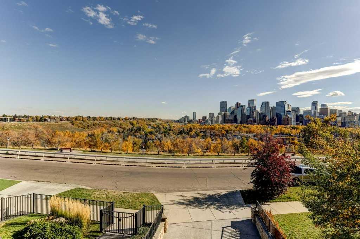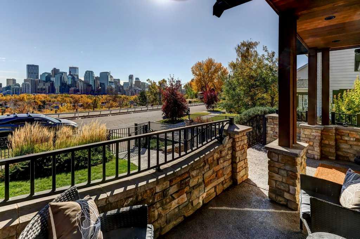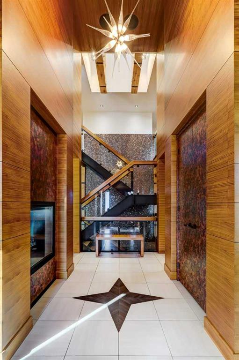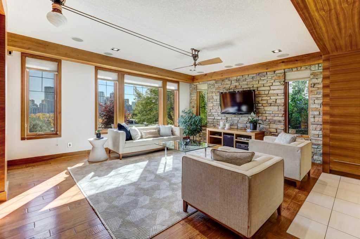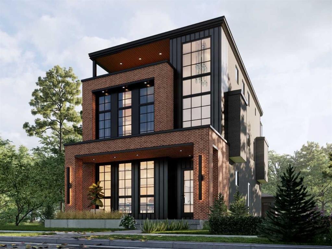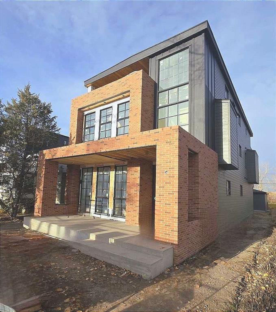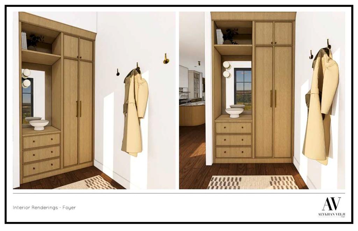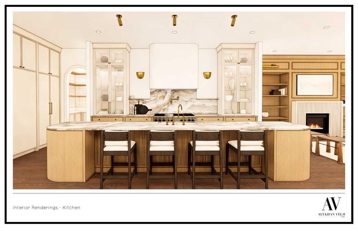1014 Dorchester Avenue SW
Calgary T2T 1A9
MLS® Number: A2214096
$ 4,250,000
5
BEDROOMS
5 + 1
BATHROOMS
5,489
SQUARE FEET
2018
YEAR BUILT
Welcome to this exceptional estate home in the prestigious inner-city community of Upper Mount Royal. Built in 2018, this executive two-storey residence is situated on an impressive 11,000 sq.ft. lot and showcases a beautifully landscaped, south-facing garden, a low-maintenance fenced yard with a private putting green, and an attached three-car garage. Thoughtfully designed for both family living and upscale entertaining, the home features over 7,700 sq.ft. of living space. The entryway, with its custom front door, opens to formal living and dining rooms, a spacious eat-in kitchen with walk-in pantry, and a charming screened-in sunroom. The main floor also includes a spacious family room, a dedicated office, a powder room, a custom mudroom with built-ins and a large walk-in closet, and a convenient secondary staircase. Upstairs, the expansive primary suite is accompanied by three additional bedrooms, each with its own ensuite, a generous laundry room, and a versatile open playroom. The fully developed lower level offers a large recreation area with wet bar and beverage fridge, a fifth bedroom, a luxurious bathroom with steam shower, and three walk-in storage rooms. The show-stopping feature is the indoor gymnasium with soaring 12-foot ceilings, a basketball court, and a climbing wall. Luxury finishes and thoughtful details are found throughout, including top-of-the-line Miele and Sub-Zero appliances (six fridges!), two gas fireplaces, and custom built-ins in nearly every room. This extraordinary home is within walking distance to the shops and restaurants of 17th Avenue and 4th Street, and is located in the catchment area for Calgary’s top public schools.
| COMMUNITY | Upper Mount Royal |
| PROPERTY TYPE | Detached |
| BUILDING TYPE | House |
| STYLE | 2 Storey |
| YEAR BUILT | 2018 |
| SQUARE FOOTAGE | 5,489 |
| BEDROOMS | 5 |
| BATHROOMS | 6.00 |
| BASEMENT | Finished, Full |
| AMENITIES | |
| APPLIANCES | Bar Fridge, Built-In Freezer, Built-In Oven, Built-In Refrigerator, Central Air Conditioner, Convection Oven, Dishwasher, European Washer/Dryer Combination, Garage Control(s), Induction Cooktop, Range Hood, Washer/Dryer Stacked, Water Purifier, Water Softener, Window Coverings, Wine Refrigerator |
| COOLING | Central Air |
| FIREPLACE | Gas, Kitchen, Primary Bedroom |
| FLOORING | Hardwood, Tile |
| HEATING | Central, In Floor, Natural Gas |
| LAUNDRY | Main Level, Multiple Locations, Sink, Upper Level |
| LOT FEATURES | Back Yard, Front Yard, Garden, Landscaped, Lawn, Low Maintenance Landscape, Underground Sprinklers |
| PARKING | Driveway, Front Drive, Garage Door Opener, Garage Faces Side, Heated Garage, Insulated, Oversized, Triple Garage Attached |
| RESTRICTIONS | None Known |
| ROOF | Rubber |
| TITLE | Fee Simple |
| BROKER | CIR Realty |
| ROOMS | DIMENSIONS (m) | LEVEL |
|---|---|---|
| Game Room | 39`6" x 24`6" | Lower |
| Exercise Room | 41`8" x 16`0" | Lower |
| Bedroom | 12`11" x 11`3" | Lower |
| 3pc Bathroom | 12`10" x 5`0" | Lower |
| Storage | 11`10" x 9`10" | Lower |
| Storage | 11`3" x 4`1" | Lower |
| Furnace/Utility Room | 24`4" x 21`0" | Lower |
| Foyer | 15`0" x 9`3" | Main |
| Living Room | 23`9" x 14`10" | Main |
| Dining Room | 20`2" x 15`1" | Main |
| Family Room | 21`1" x 20`0" | Main |
| Kitchen | 23`11" x 9`10" | Main |
| Breakfast Nook | 26`11" x 13`9" | Main |
| Pantry | 12`7" x 8`3" | Main |
| Sunroom/Solarium | 11`9" x 11`7" | Main |
| Office | 13`6" x 11`8" | Main |
| Mud Room | 21`2" x 13`0" | Main |
| Walk-In Closet | 11`7" x 5`9" | Main |
| Walk-In Closet | 10`4" x 4`8" | Main |
| 2pc Bathroom | 8`0" x 5`4" | Main |
| Bedroom - Primary | 17`7" x 17`6" | Second |
| 5pc Ensuite bath | 18`4" x 13`7" | Second |
| Walk-In Closet | 19`2" x 14`6" | Second |
| Bedroom | 19`9" x 13`3" | Second |
| Bedroom | 15`6" x 13`1" | Second |
| Bedroom | 13`11" x 12`2" | Second |
| Play Room | 19`0" x 12`2" | Second |
| Laundry | 14`4" x 9`8" | Second |
| 3pc Ensuite bath | 8`1" x 5`0" | Second |
| 3pc Ensuite bath | 8`0" x 5`0" | Second |
| 3pc Ensuite bath | 8`0" x 5`0" | Second |






