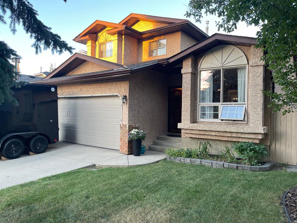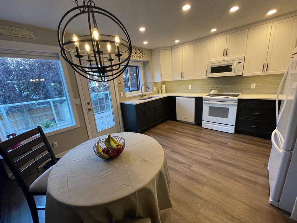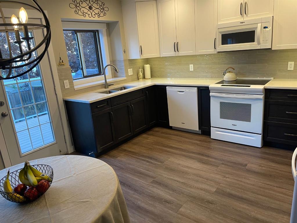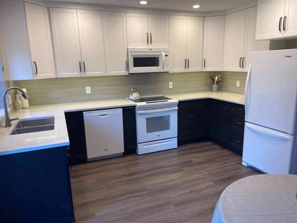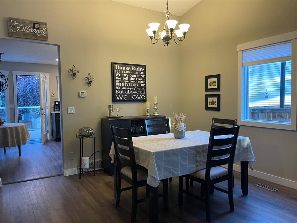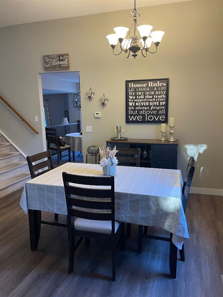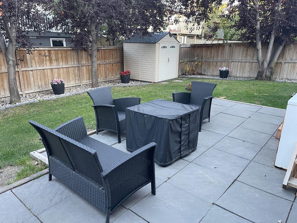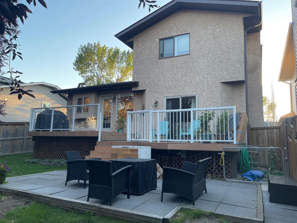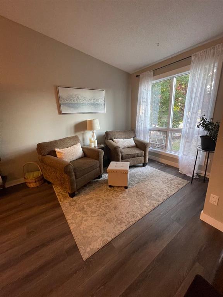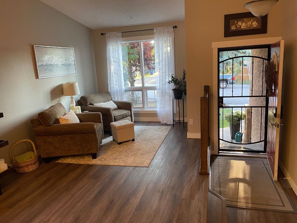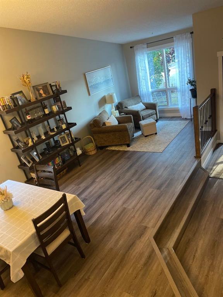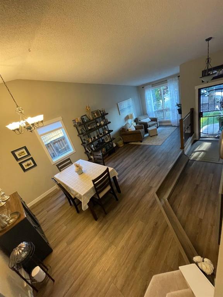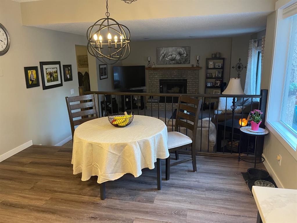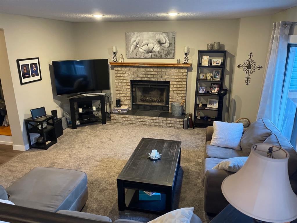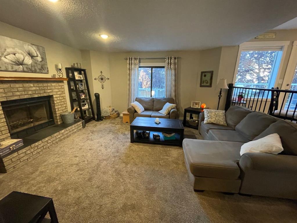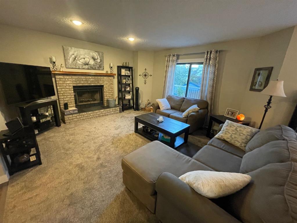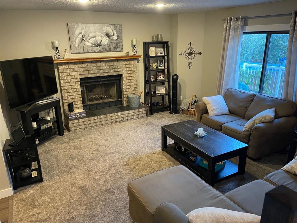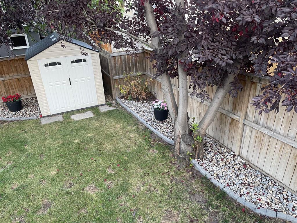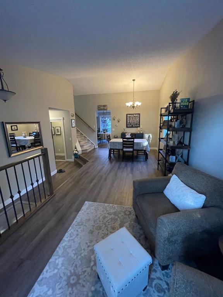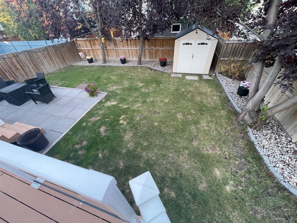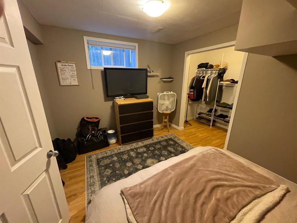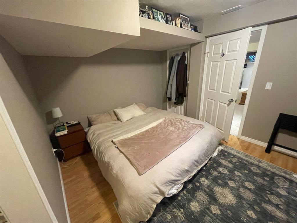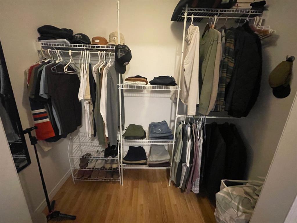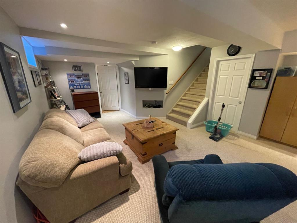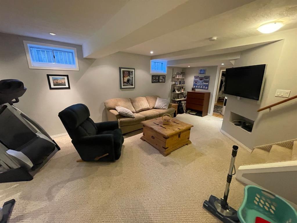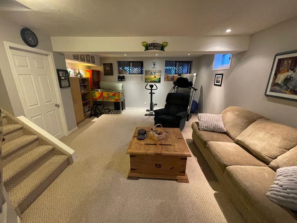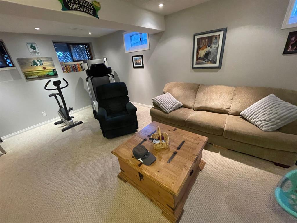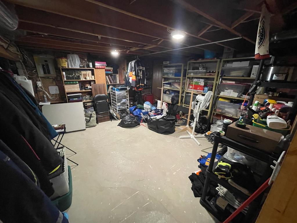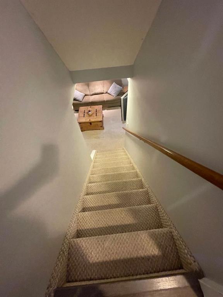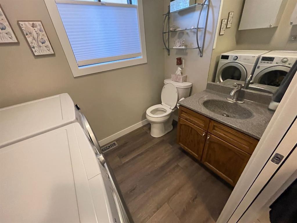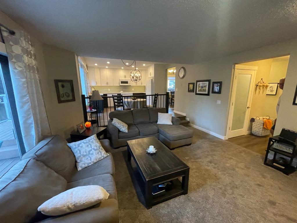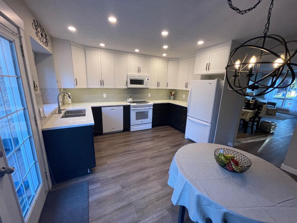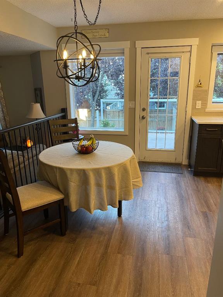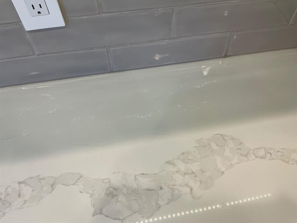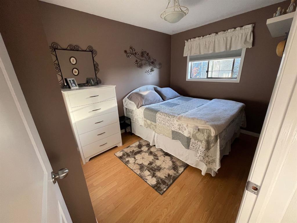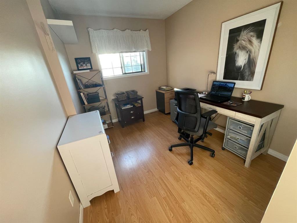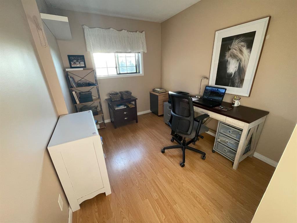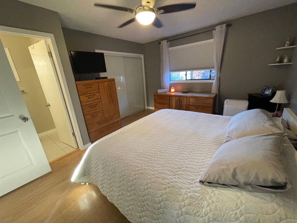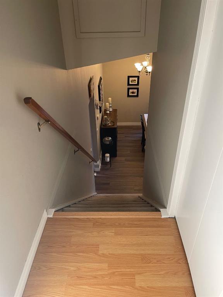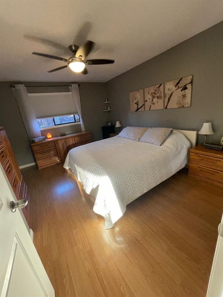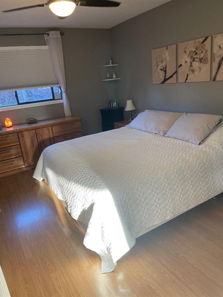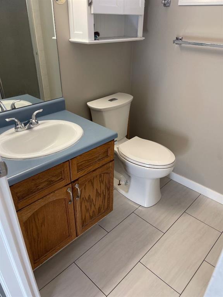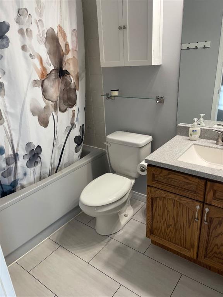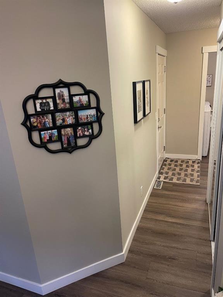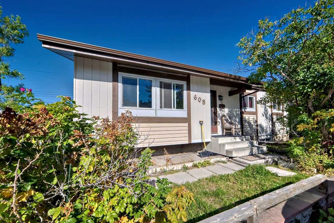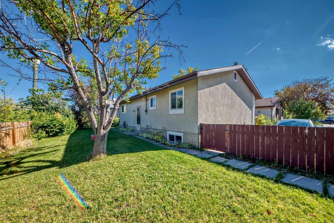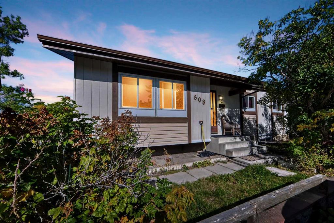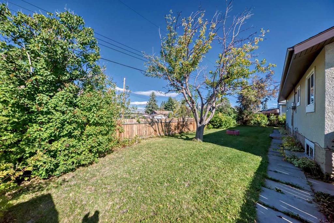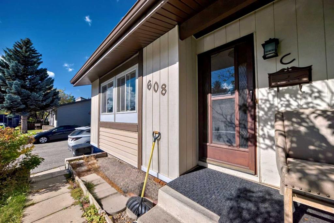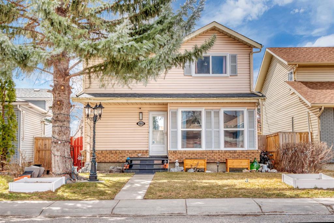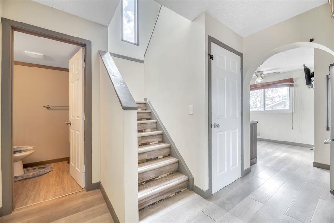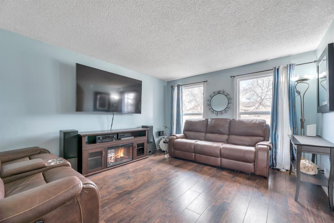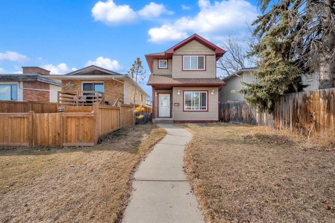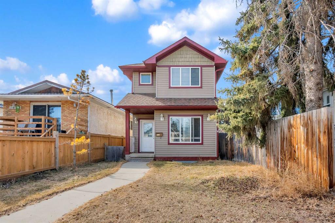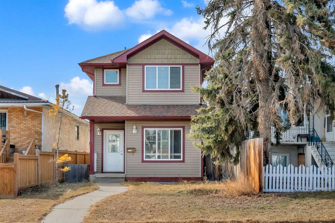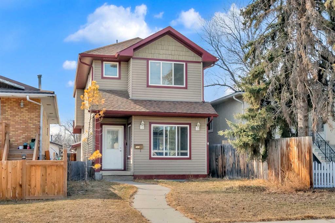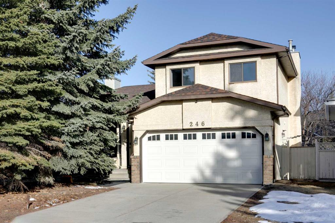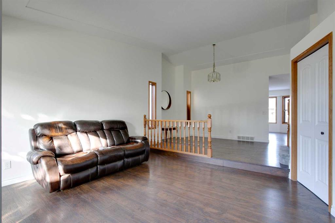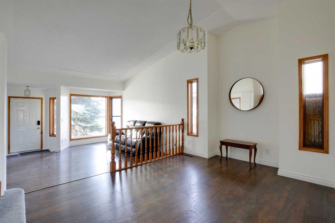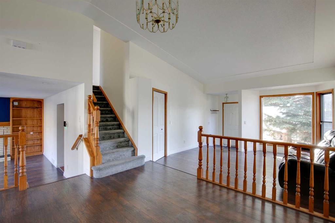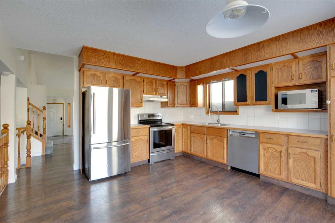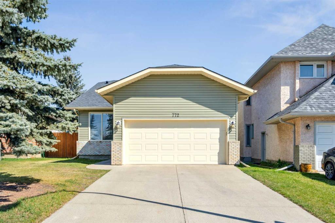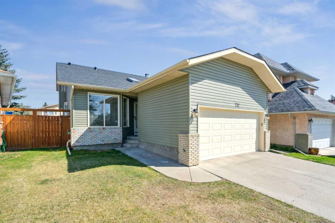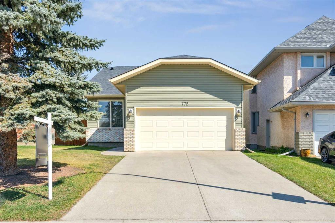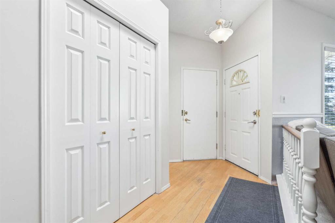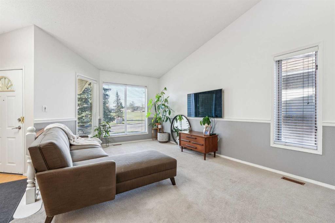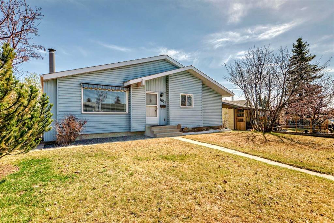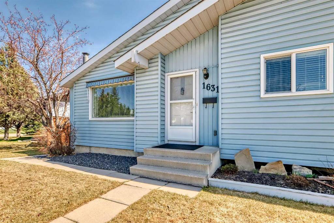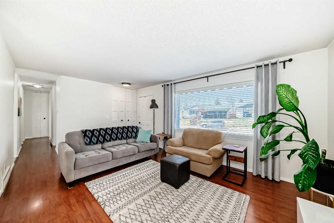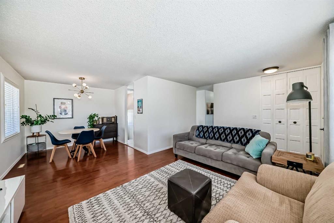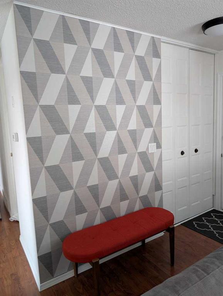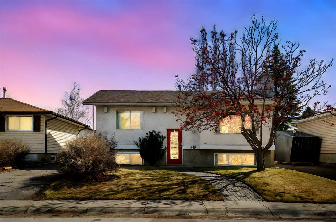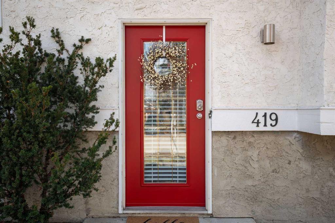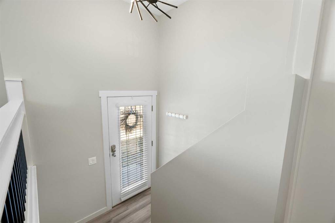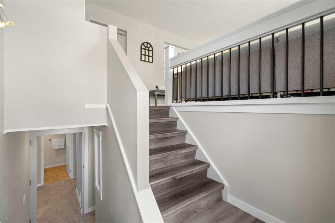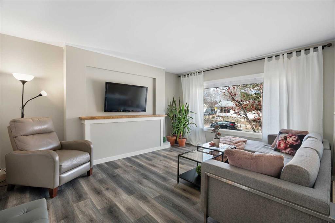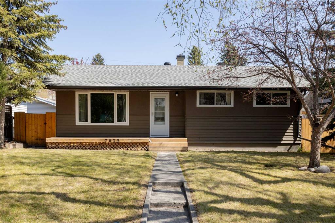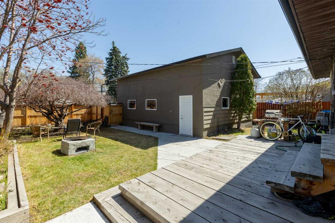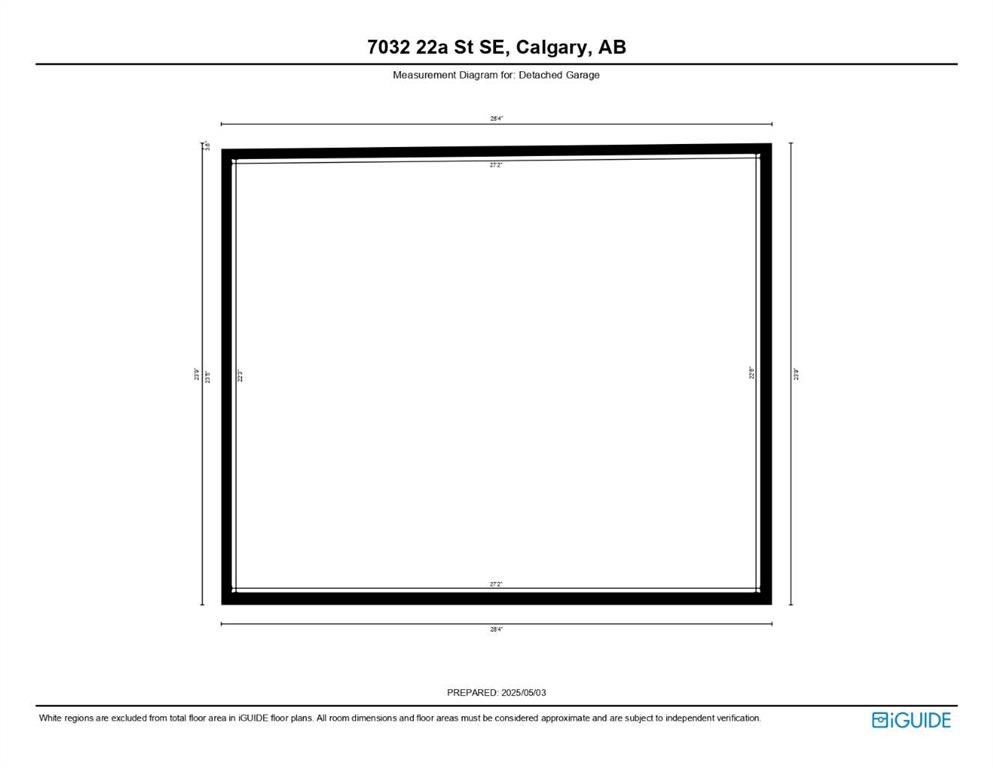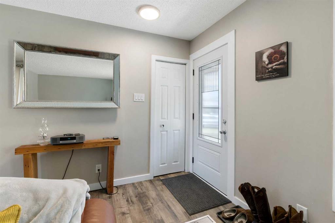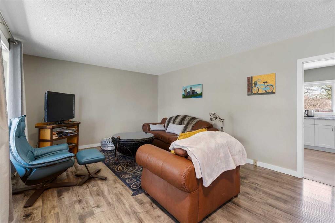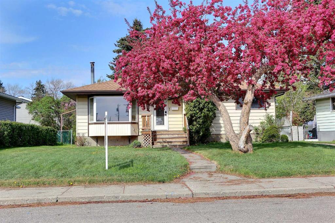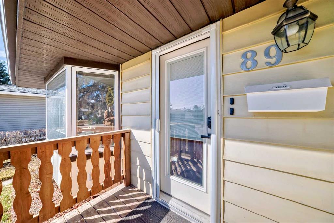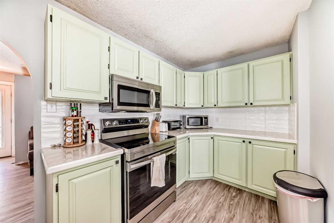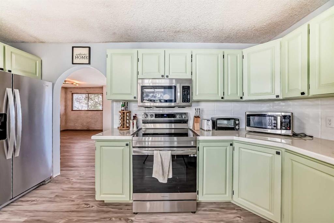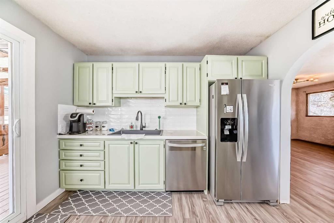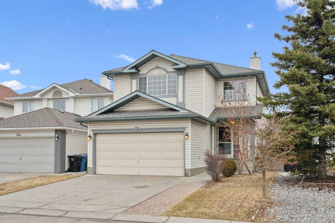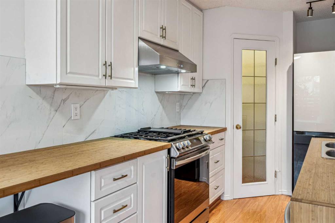101 Riverglen Close SE
Calgary T2C 3W4
MLS® Number: A2217065
$ 649,900
3
BEDROOMS
2 + 1
BATHROOMS
1,653
SQUARE FEET
1989
YEAR BUILT
Great Location on a quiet cul de sac just minutes away from the ring road, deerfoot trail & 15min to DT. Riverbend School, Community Centre the Bow River bike pathway system. Enjoy a leisurely walk to Carburn Park & take advantage of nearby amenities at Deerfoot Meadows and Quarry Park for all your shopping, dining, and service needs. Incredible 2 storey effortlessly blends comfort & style. Boasting 3 bedrooms up & over 2000sqft of total living space, this home is sure to impress! Upon entering, you’ll be greeted in the warm & inviting foyer with new vinyl plank flooring, vaulted ceilings, formal living area & dining room, great for hosting dinner parties. Custom kitchen with new white shaker cabinets up, quartz countertops, new appliances, soft close drawers & breakfast nook. Large bright Sunken den with wood burning fireplace, perfect for those cold days & a bathroom with washer & dryer. Large master bedroom with 3 piece ensuite. There’s another 2 good sized bedrooms up, perfect for the growing family. Fully developed basement with games area, recreation room, bedroom & huge storage area. Massive private fully fenced back yard with mature trees, large grassy area, there’s a concrete blocks area for a fire pit, shed & a huge deck with glass railing. Double attached garage with shelving. Its an absolutely beautiful home in an outstanding area. Pride of ownership with a new roof & newer furnace. Book your private appointment today. Quick possession possible.
| COMMUNITY | Riverbend |
| PROPERTY TYPE | Detached |
| BUILDING TYPE | House |
| STYLE | 2 Storey |
| YEAR BUILT | 1989 |
| SQUARE FOOTAGE | 1,653 |
| BEDROOMS | 3 |
| BATHROOMS | 3.00 |
| BASEMENT | Crawl Space, Finished, Full |
| AMENITIES | |
| APPLIANCES | Dishwasher, Dryer, Electric Stove, Garage Control(s), Microwave Hood Fan, Refrigerator, Washer, Window Coverings |
| COOLING | None |
| FIREPLACE | Living Room, Mantle, Wood Burning |
| FLOORING | Carpet, Vinyl Plank |
| HEATING | High Efficiency, Forced Air, Natural Gas |
| LAUNDRY | Main Level |
| LOT FEATURES | Back Yard, Cul-De-Sac, Front Yard, Fruit Trees/Shrub(s), Landscaped, Many Trees, Private, Rectangular Lot, See Remarks, Street Lighting, Treed |
| PARKING | Double Garage Attached, Driveway, On Street, See Remarks |
| RESTRICTIONS | None Known |
| ROOF | Asphalt Shingle |
| TITLE | Fee Simple |
| BROKER | Rebate Real Estate Inc. |
| ROOMS | DIMENSIONS (m) | LEVEL |
|---|---|---|
| Great Room | 27`8" x 12`5" | Lower |
| Family Room | 16`11" x 12`7" | Main |
| 2pc Bathroom | 8`2" x 6`1" | Main |
| Kitchen With Eating Area | 14`5" x 13`5" | Main |
| Dining Room | 14`11" x 10`2" | Main |
| Living Room | 13`7" x 13`5" | Main |
| Bedroom - Primary | 12`10" x 11`6" | Second |
| Bedroom | 11`11" x 8`2" | Second |
| Bedroom | 11`1" x 8`5" | Second |
| 3pc Bathroom | 7`8" x 4`1" | Second |
| 4pc Bathroom | 8`2" x 4`1" | Second |

