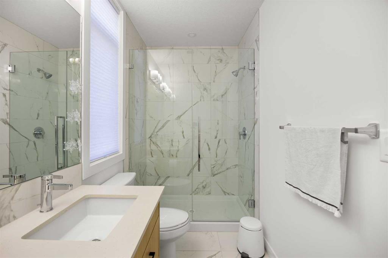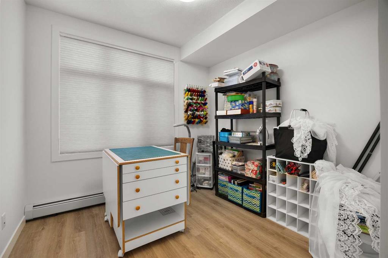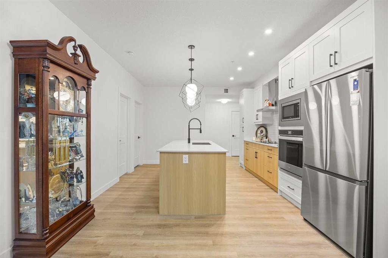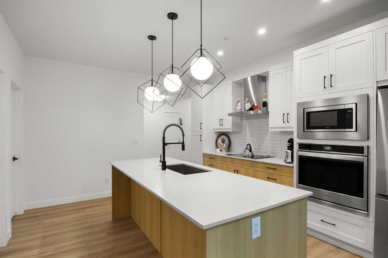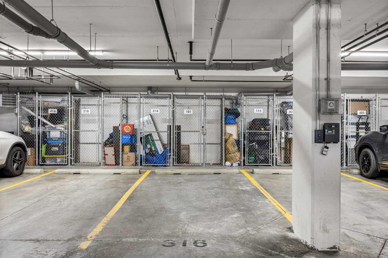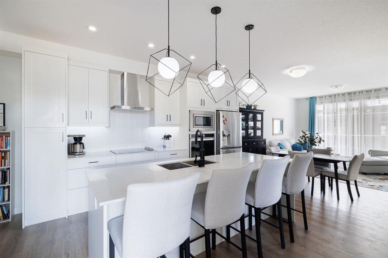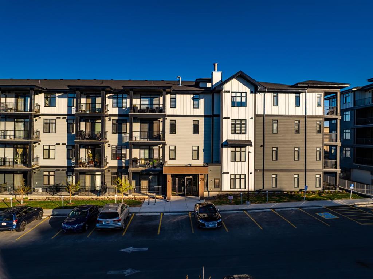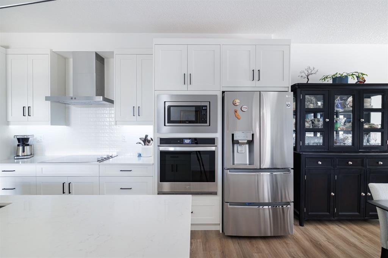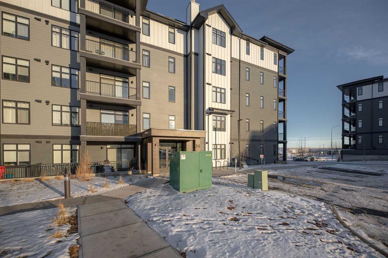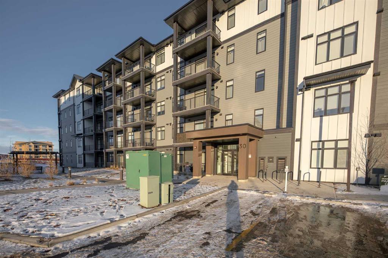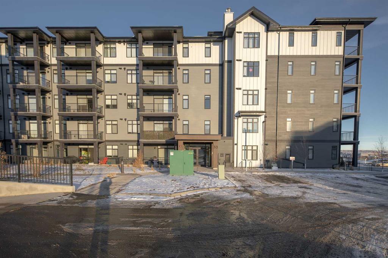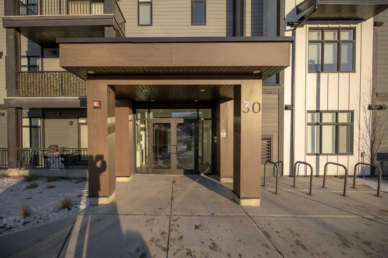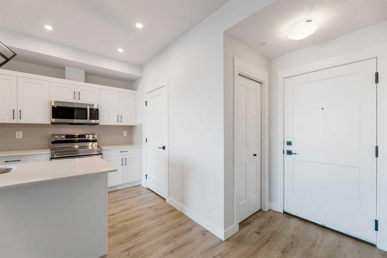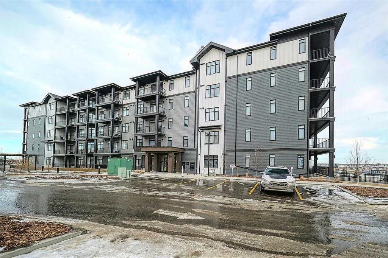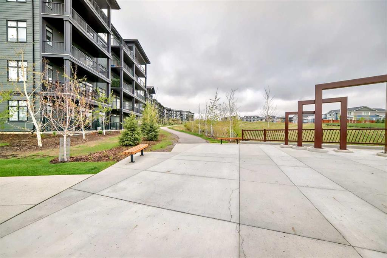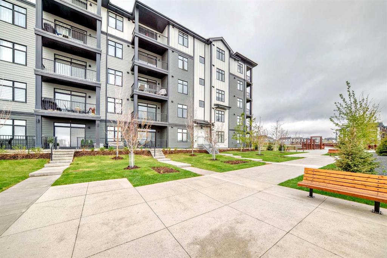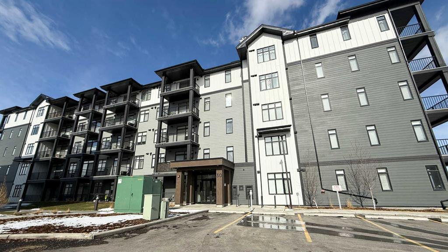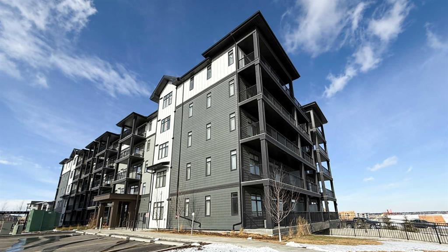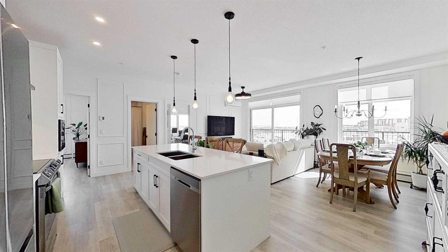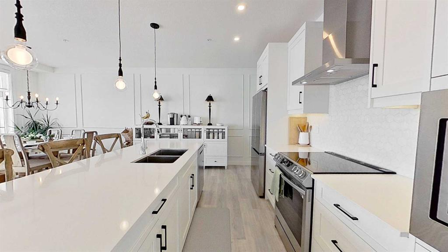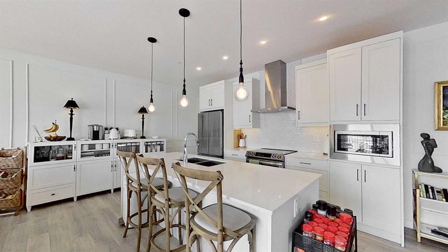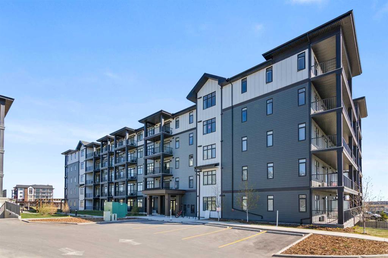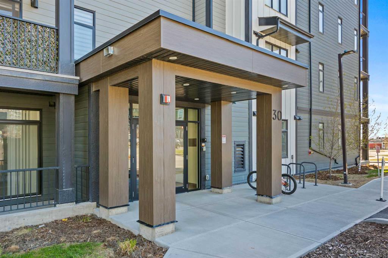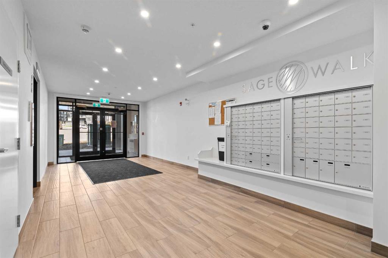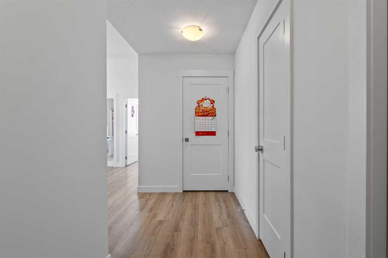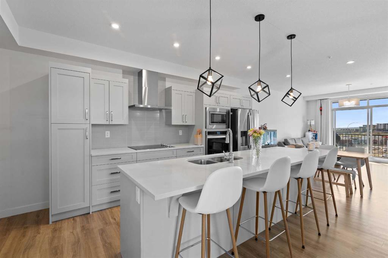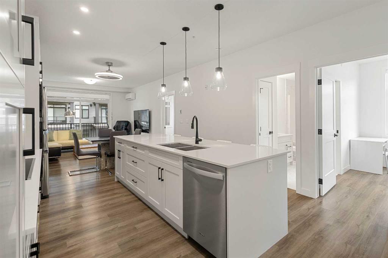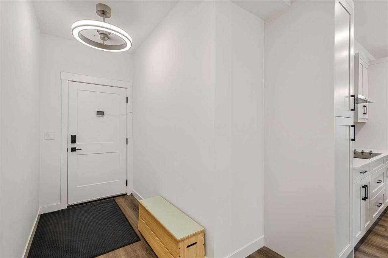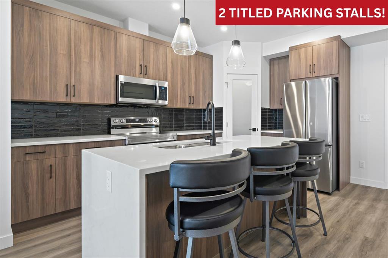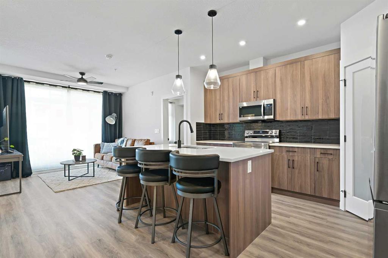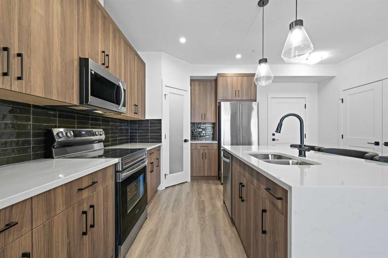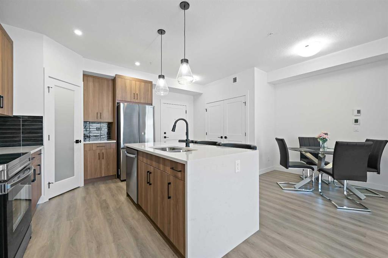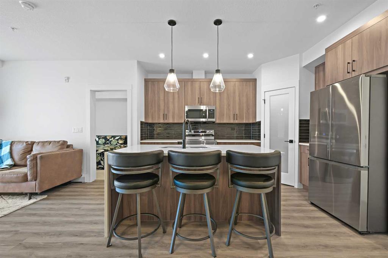101, 20 Sage Hill Walk NW
Calgary T3R 1Z5
MLS® Number: A2230712
$ 425,000
2
BEDROOMS
2 + 0
BATHROOMS
984
SQUARE FEET
2022
YEAR BUILT
Welcome to this beautifully designed End Unit Condo offering 984 sq. ft. of comfortable living space in the highly sought-after community of Sage Hill. With a spacious open-concept layout, 9-foot ceilings, and vinyl plank flooring throughout, this 2 Bedroom, 2 Bathroom home perfectly blends style and functionality. The modern Kitchen features quartz countertops, stainless steel appliances, a center island with an eating bar, and ample cabinetry—ideal for both daily use and entertaining. The Kitchen flows into a spacious Living Room, which opens onto a private patio with gas hookup—perfect for summer barbecues or quiet evenings outdoors. The Primary Bedroom includes a walk-in closet and a 4-piece ensuite bathroom with a double vanity and quartz finishes. The second Bedroom offers a cheater door to the second full Bathroom—great for guests or roommates. Additional highlights include a dedicated Laundry Room, a wall-mounted A/C unit in the Living Room, quartz countertops in both bathrooms, underground titled parking, and an assigned storage locker. Located just steps from T&T Supermarket, Walmart, restaurants, shops, and transit, with quick access to Shaganappi Trail and Stoney Trail, this home is as convenient as it is stylish. Don’t miss the opportunity to own this move-in-ready condo in one of NW Calgary’s most desirable and growing communities!
| COMMUNITY | Sage Hill |
| PROPERTY TYPE | Apartment |
| BUILDING TYPE | Low Rise (2-4 stories) |
| STYLE | Single Level Unit |
| YEAR BUILT | 2022 |
| SQUARE FOOTAGE | 984 |
| BEDROOMS | 2 |
| BATHROOMS | 2.00 |
| BASEMENT | |
| AMENITIES | |
| APPLIANCES | Dishwasher, Dryer, Electric Cooktop, Microwave, Oven, Refrigerator, Washer, Window Coverings |
| COOLING | Sep. HVAC Units |
| FIREPLACE | N/A |
| FLOORING | Vinyl Plank |
| HEATING | Baseboard |
| LAUNDRY | Laundry Room |
| LOT FEATURES | |
| PARKING | Titled, Underground |
| RESTRICTIONS | Pet Restrictions or Board approval Required |
| ROOF | |
| TITLE | Fee Simple |
| BROKER | Jessica Chan Real Estate & Management Inc. |
| ROOMS | DIMENSIONS (m) | LEVEL |
|---|---|---|
| Living Room | 16`10" x 13`0" | Main |
| Kitchen | 14`3" x 9`0" | Main |
| Bedroom - Primary | 11`5" x 10`10" | Main |
| Bedroom | 9`9" x 9`2" | Main |
| 4pc Ensuite bath | 0`0" x 0`0" | Main |
| 4pc Bathroom | 0`0" x 0`0" | Main |

















