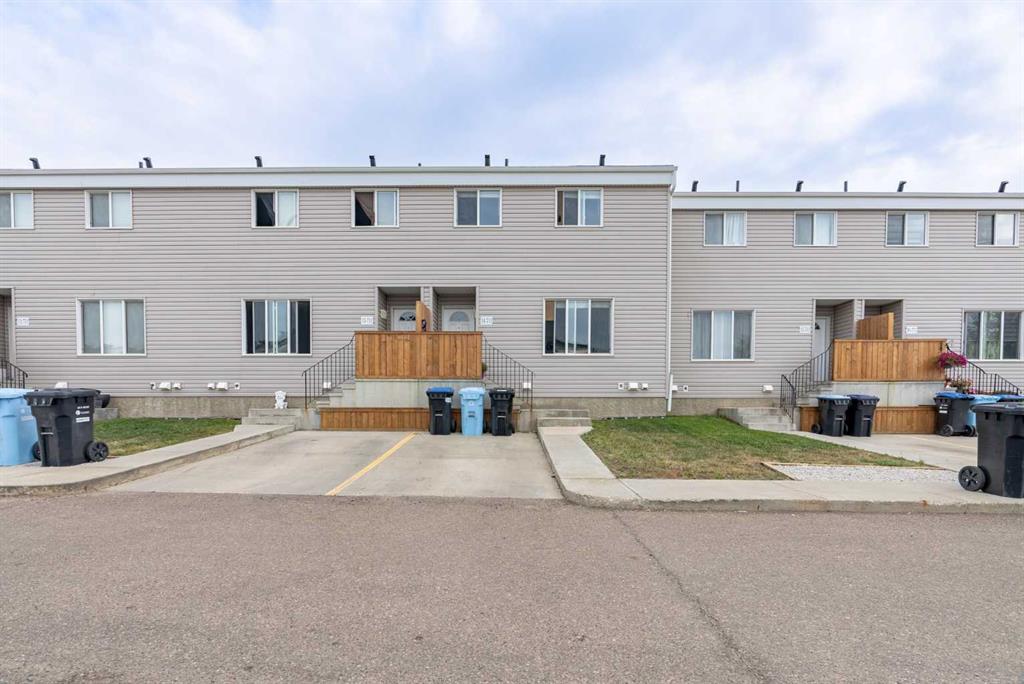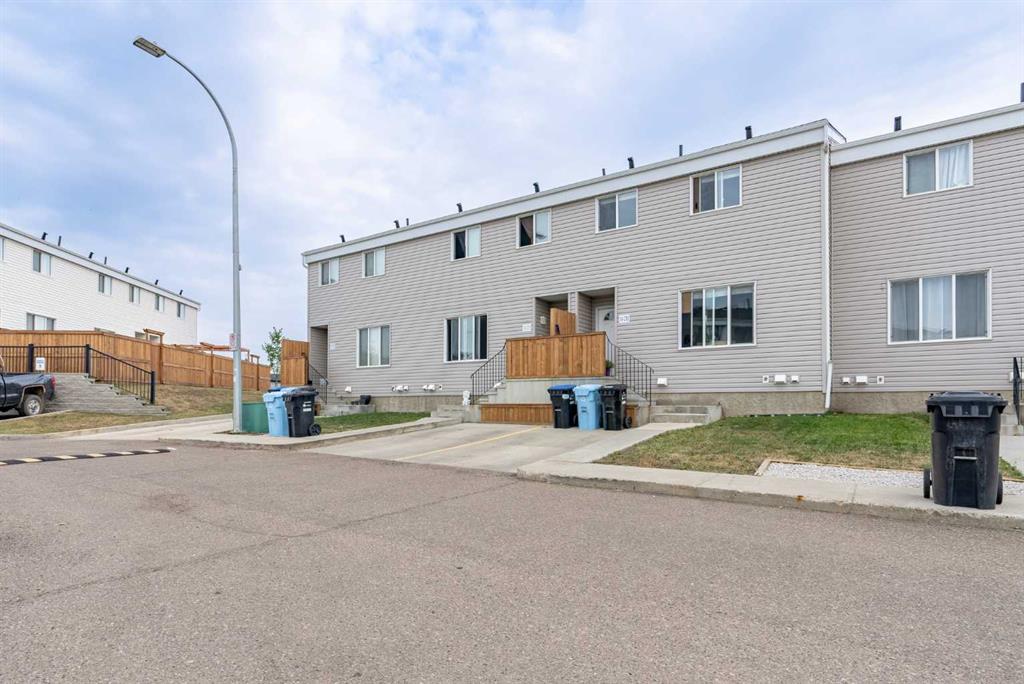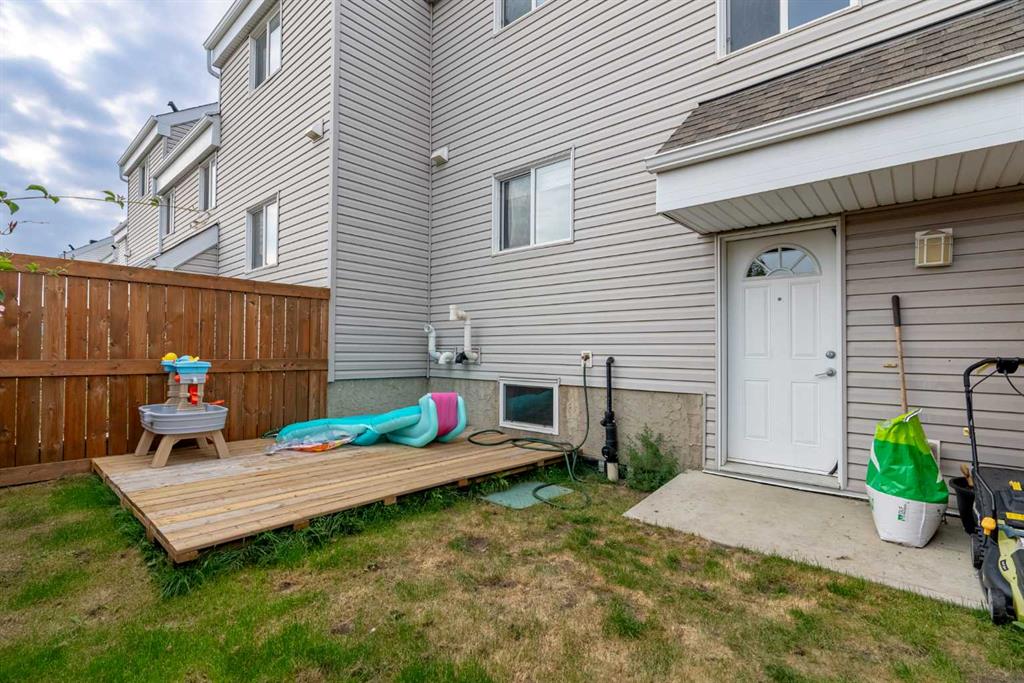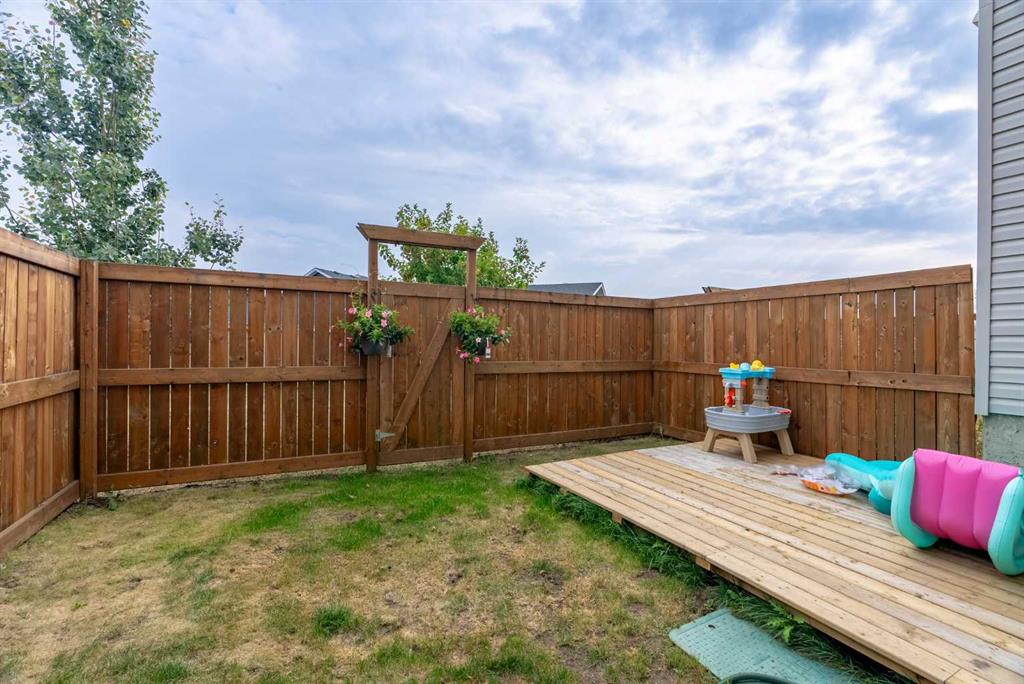101, 105 Fontaine Crescent
Fort McMurray T9H1B0
MLS® Number: A2231222
$ 239,900
2
BEDROOMS
2 + 0
BATHROOMS
1,305
SQUARE FEET
2007
YEAR BUILT
Comfort, style and low maintenance living. This beautiful 2 bed, 2 bath home, boasts hardwood floors throughout the main living area . The open floor plan creates a seamless flow from your living room with gas fireplace, dining room and kitchen, making it the perfect space for entertaining friends and family. Through the patio doors, you will find the perfect spot for a private retreat surrounded by an abundance of greenery. The primary bedroom, comes complete with a walk through closet and 5 piece ensuite, with dual sinks and jetted tub. Completing the main living area of the home is a spare bedroom, main bath with soaker tub and laundry room with extra storage space. Downstairs, you will find extra storage space and the entry to the extra long, heated single attached garage. Also includes hot water on demand. Call your Real Estate Agent today to view this lovely home.
| COMMUNITY | Downtown |
| PROPERTY TYPE | Row/Townhouse |
| BUILDING TYPE | Other |
| STYLE | Bungalow |
| YEAR BUILT | 2007 |
| SQUARE FOOTAGE | 1,305 |
| BEDROOMS | 2 |
| BATHROOMS | 2.00 |
| BASEMENT | None |
| AMENITIES | |
| APPLIANCES | Dishwasher, Electric Stove, Microwave Hood Fan, Refrigerator, Washer/Dryer |
| COOLING | None |
| FIREPLACE | Gas |
| FLOORING | Carpet, Ceramic Tile, Hardwood |
| HEATING | Forced Air, Natural Gas |
| LAUNDRY | In Unit |
| LOT FEATURES | See Remarks |
| PARKING | Single Garage Attached |
| RESTRICTIONS | Pet Restrictions or Board approval Required |
| ROOF | Asphalt Shingle |
| TITLE | Fee Simple |
| BROKER | RE/MAX Connect |
| ROOMS | DIMENSIONS (m) | LEVEL |
|---|---|---|
| 4pc Bathroom | 8`3" x 5`0" | Main |
| 5pc Ensuite bath | 9`6" x 8`2" | Main |
| Bedroom | 15`7" x 11`1" | Main |
| Dining Room | 12`10" x 12`10" | Main |
| Kitchen | 12`8" x 7`10" | Main |
| Laundry | 8`4" x 5`5" | Main |
| Living Room | 12`2" x 12`7" | Main |
| Bedroom - Primary | 12`10" x 11`9" | Main |





