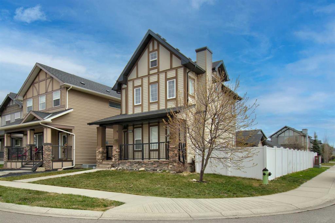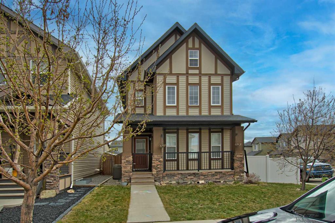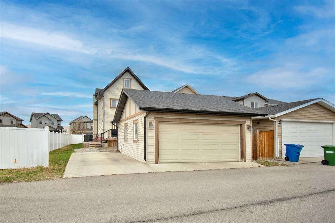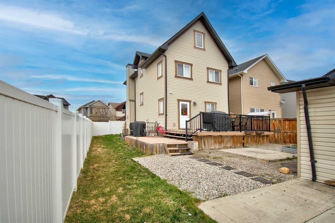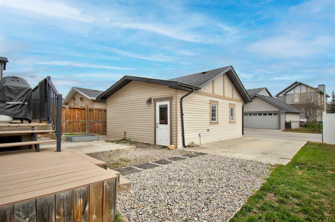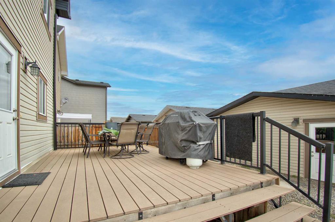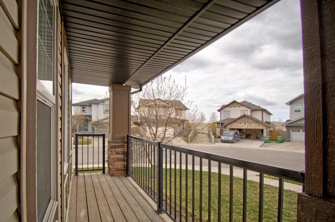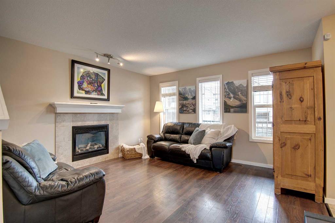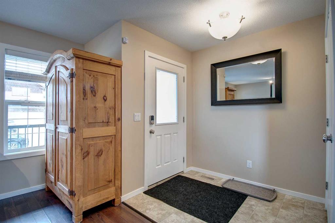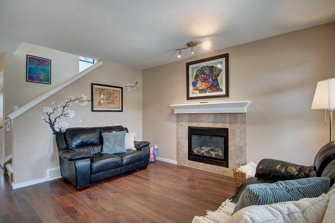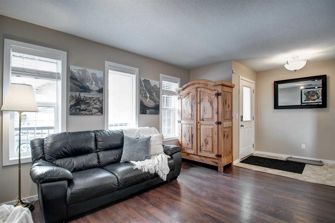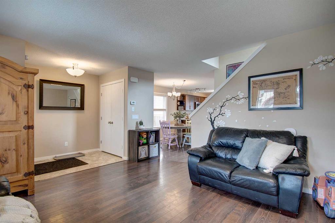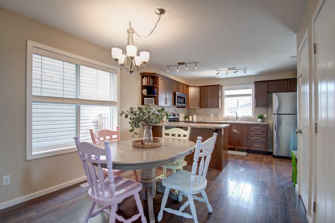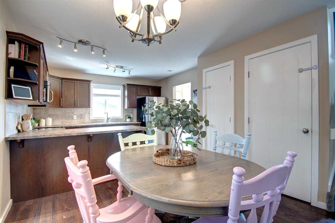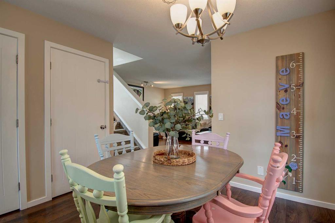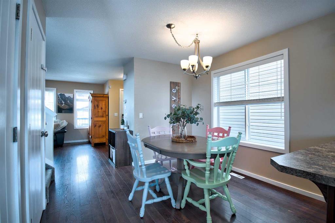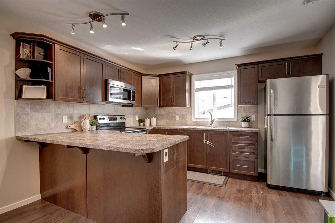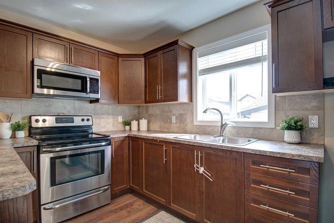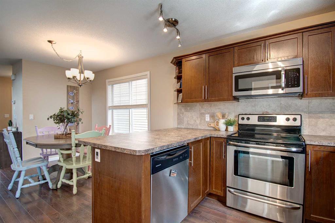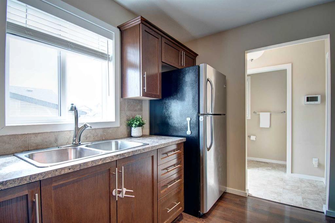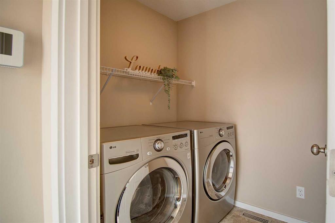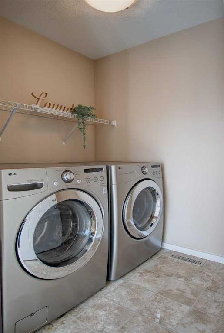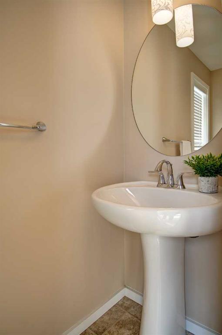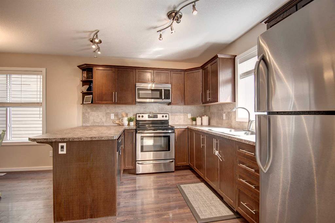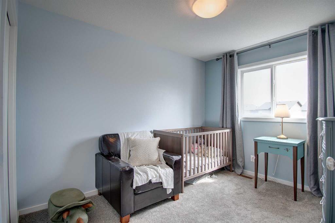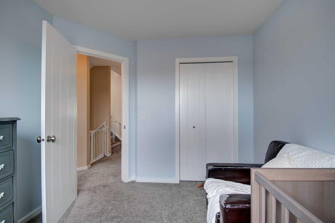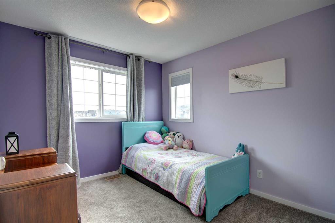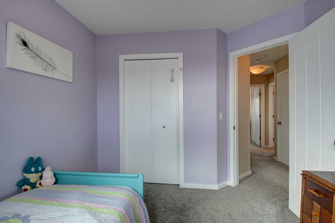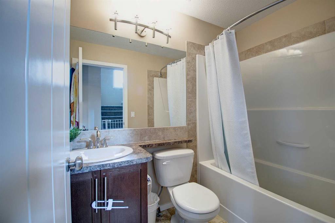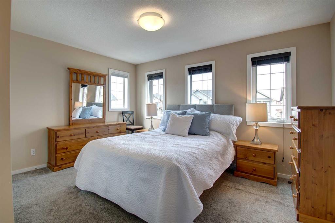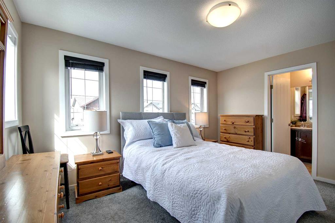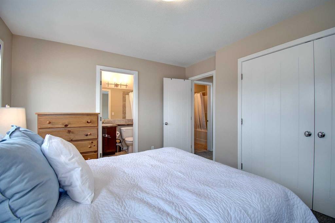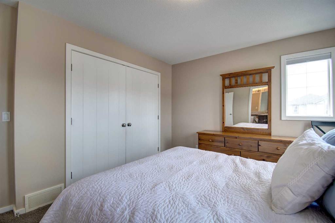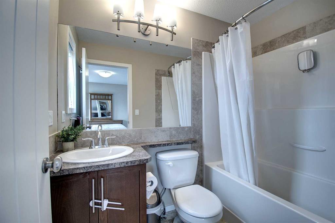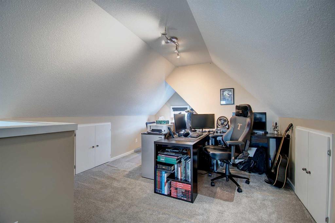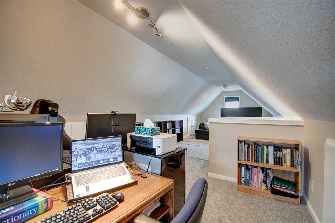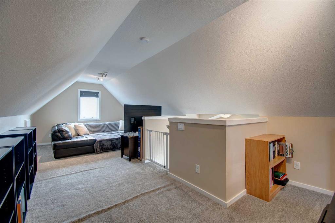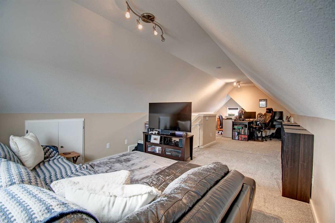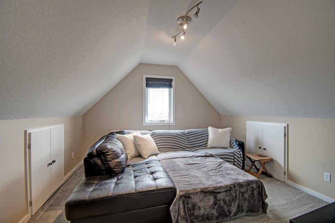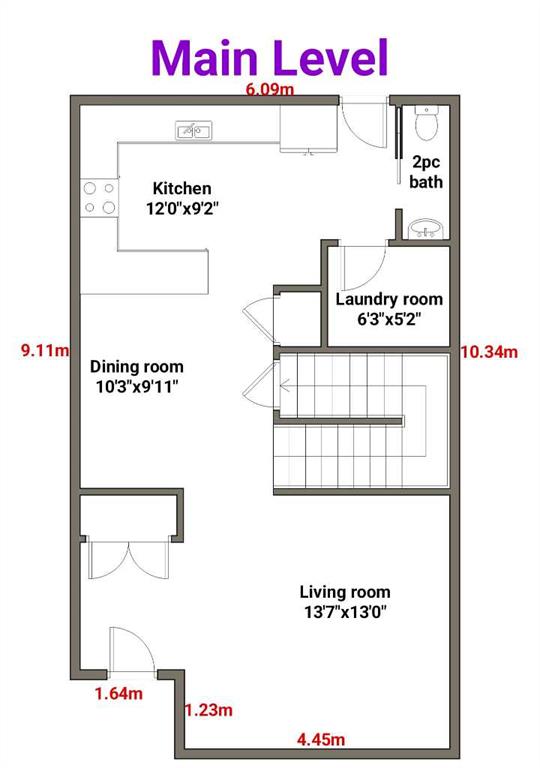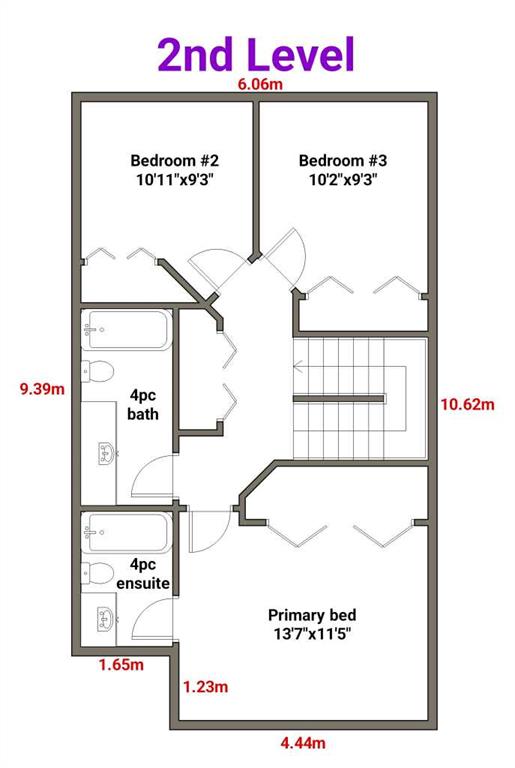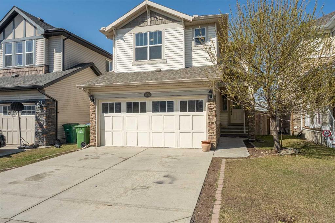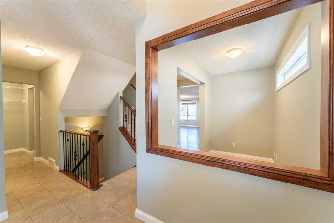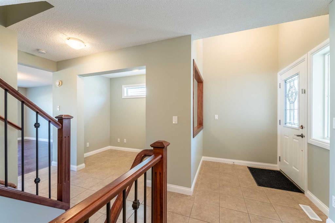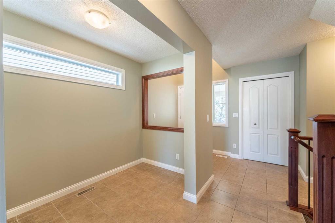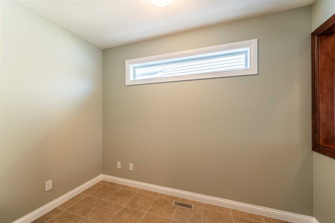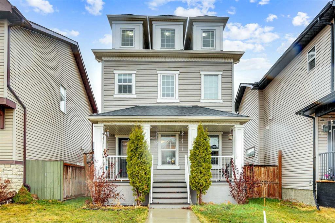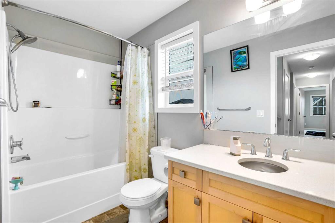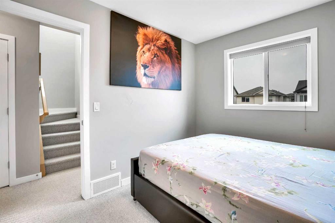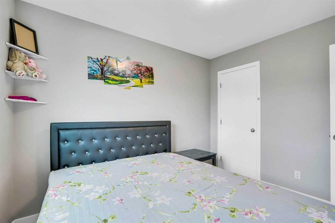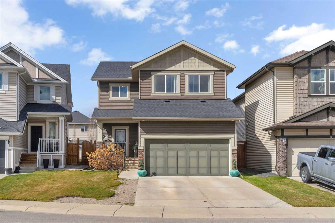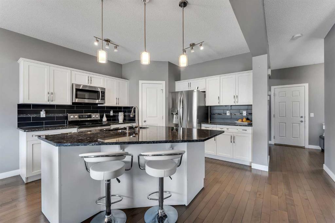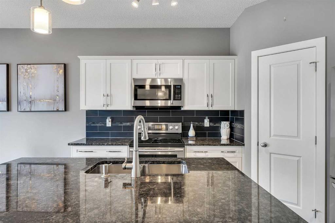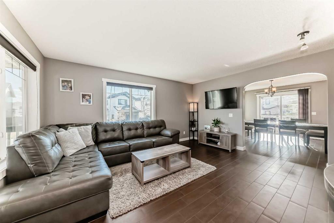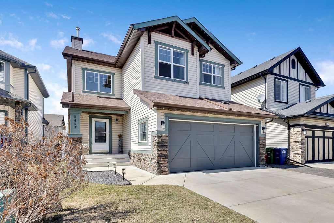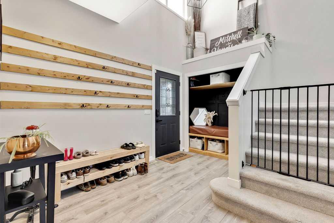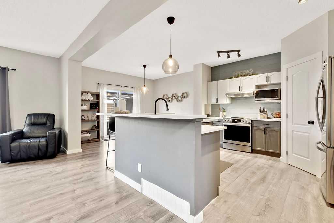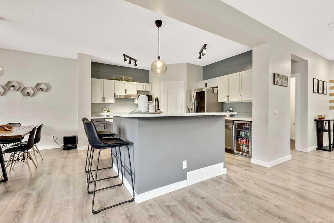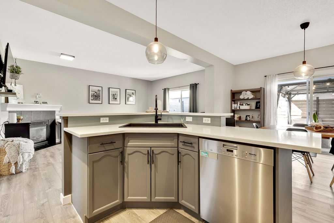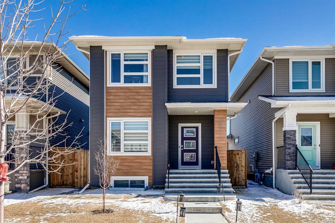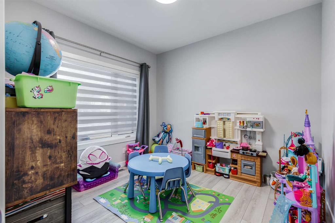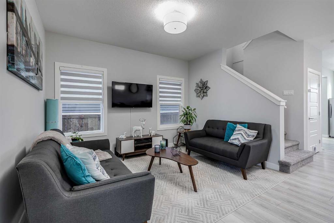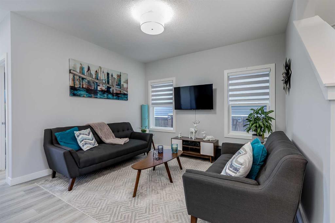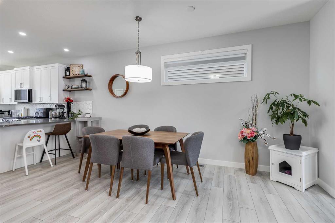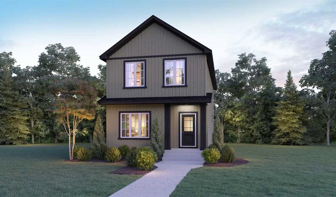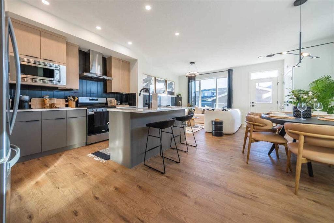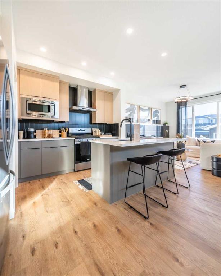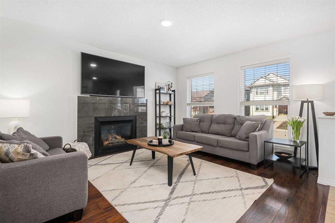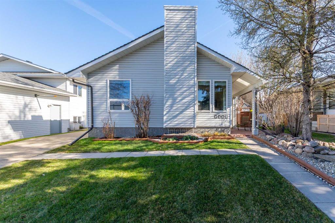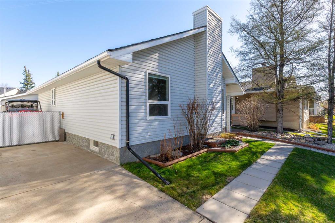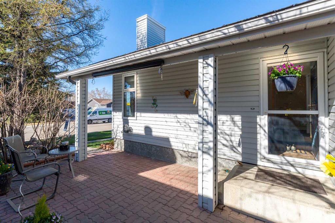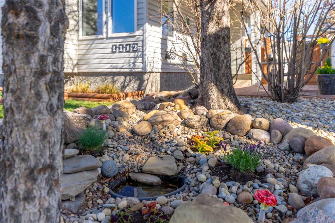1009 Kingston Crescent SE
Airdrie T4A0L3
MLS® Number: A2216417
$ 599,900
3
BEDROOMS
2 + 1
BATHROOMS
1,660
SQUARE FEET
2011
YEAR BUILT
OPEN HOUSE 2-4 Saturday! Welcome Home! Beautiful 2.5 story home in the sought-after neighborhood of Kings Heights! EASY ACCESS TO HWY 2 and so many amenities including schools, grocery stores, restaurants, and shopping - you will not find a better location than this! Situated on a corner lot there is an OVERSIZED DOUBLE DETACHED GARAGE and a CONCRETE RV PAD for additional parking. Upon entering the home, you are greeted by an open floor plan, neutral décor, and nice big windows! The living room features a GAS FIREPLACE as a focal point. The kitchen and dining area are spacious with lots of cabinetry and counter space and stainless steel appliances. Finishing off the main floor is a powder room and laundry room, with the back door leading to the SOUTH FACING MAINTENANCE FREE DECK to enjoy those summer evenings. The second level of the home offers a four pce bathroom and three great sized bedrooms, one which being the primary retreat with a 4 pce ensuite. The third level is a fully finished loft/bonus area that can be utilized as an office, TV room, play room - the possibilities are endless! Kings Heights is a beautiful community with many pathways, parks, and beautiful water features! Call your favourite agent today to book your showing!
| COMMUNITY | Kings Heights |
| PROPERTY TYPE | Detached |
| BUILDING TYPE | House |
| STYLE | 2 and Half Storey |
| YEAR BUILT | 2011 |
| SQUARE FOOTAGE | 1,660 |
| BEDROOMS | 3 |
| BATHROOMS | 3.00 |
| BASEMENT | Full, Unfinished |
| AMENITIES | |
| APPLIANCES | Dishwasher, Dryer, Electric Stove, Refrigerator, Washer |
| COOLING | Central Air |
| FIREPLACE | Gas |
| FLOORING | Carpet, Laminate |
| HEATING | Forced Air |
| LAUNDRY | Laundry Room, Main Level |
| LOT FEATURES | Back Lane, Back Yard |
| PARKING | Double Garage Detached |
| RESTRICTIONS | None Known |
| ROOF | Asphalt Shingle |
| TITLE | Fee Simple |
| BROKER | RE/MAX Rocky View Real Estate |
| ROOMS | DIMENSIONS (m) | LEVEL |
|---|---|---|
| Living Room | 13`7" x 13`0" | Main |
| Kitchen | 12`0" x 9`2" | Main |
| Dining Room | 10`3" x 9`11" | Main |
| Laundry | 6`3" x 5`2" | Main |
| 2pc Bathroom | 0`0" x 0`0" | Main |
| 4pc Bathroom | 0`0" x 0`0" | Second |
| 4pc Ensuite bath | 0`0" x 0`0" | Second |
| Bedroom - Primary | 13`7" x 11`5" | Second |
| Bedroom | 10`11" x 9`3" | Second |
| Bedroom | 10`2" x 9`3" | Second |
| Bonus Room | 33`0" x 11`11" | Third |

