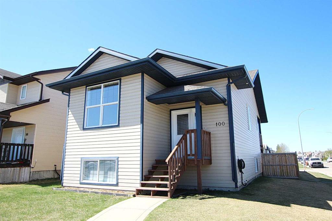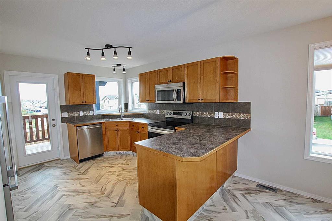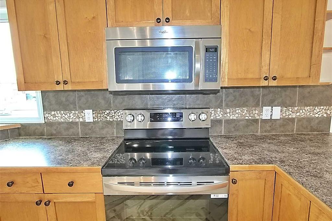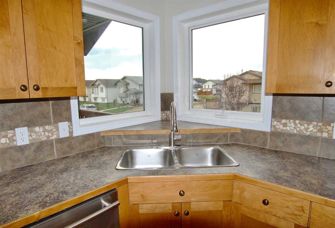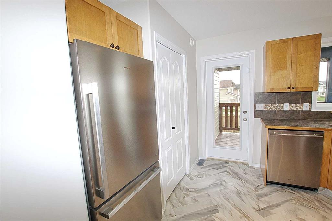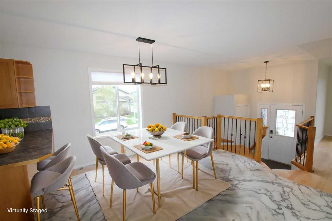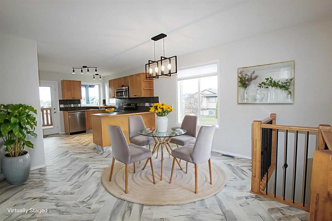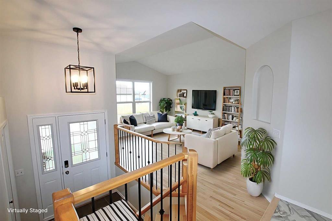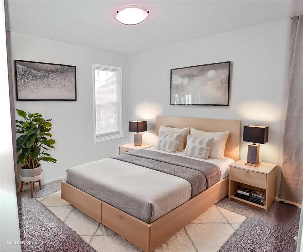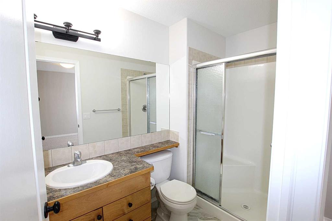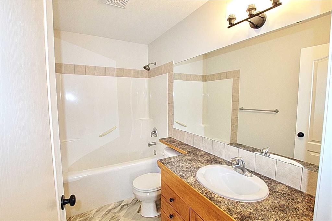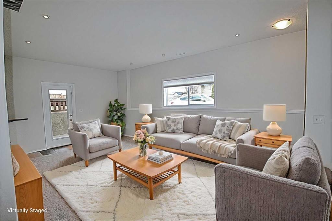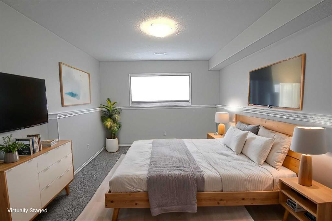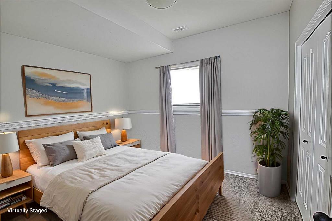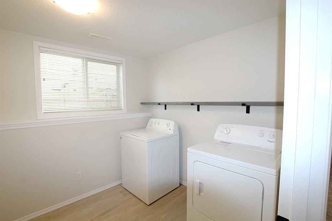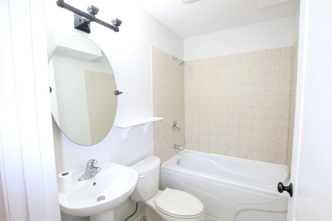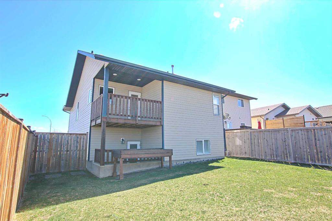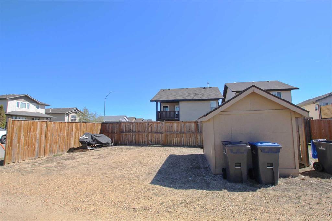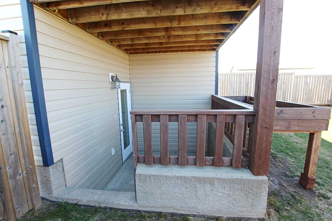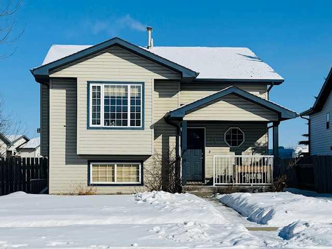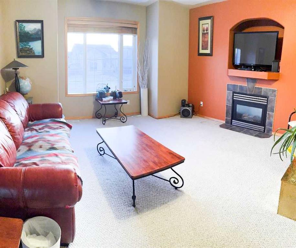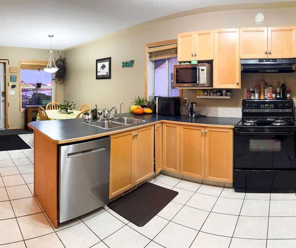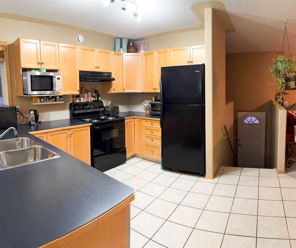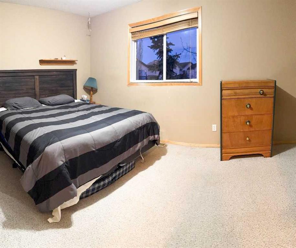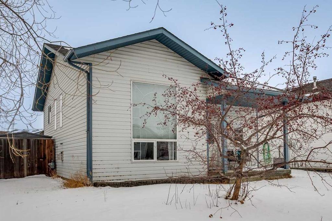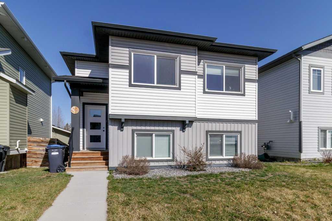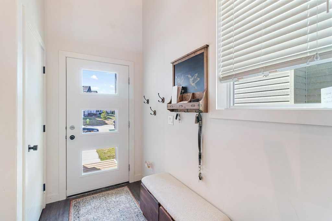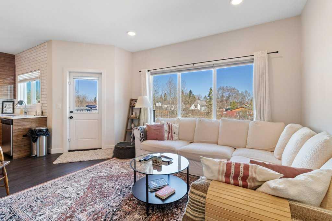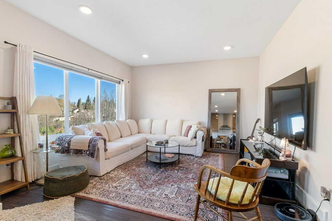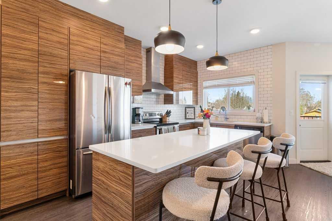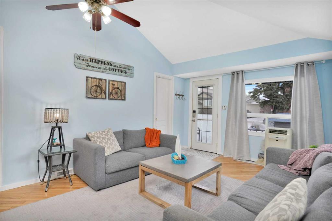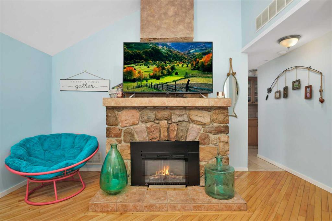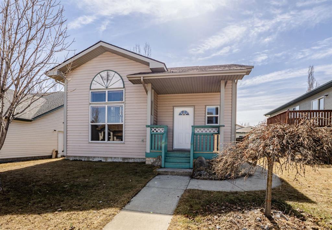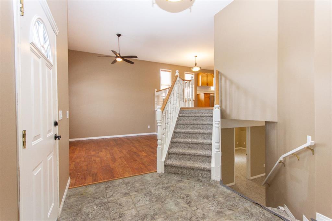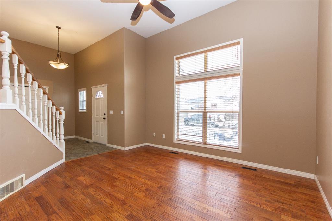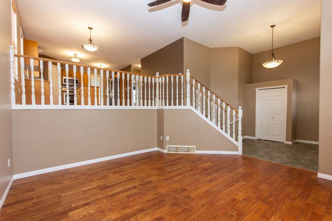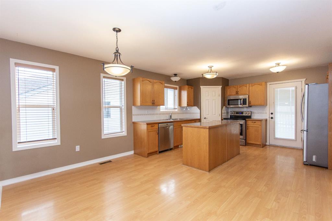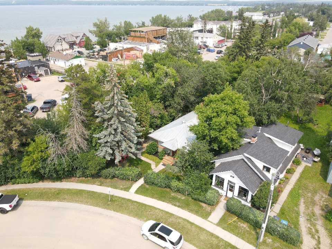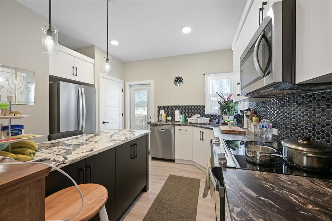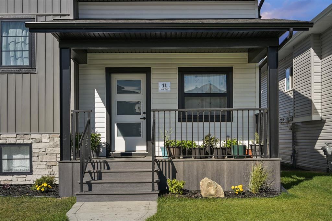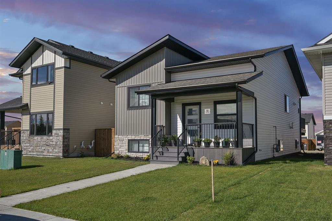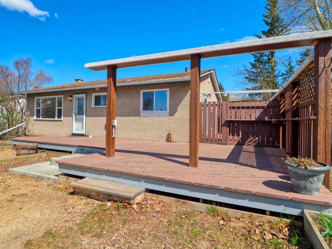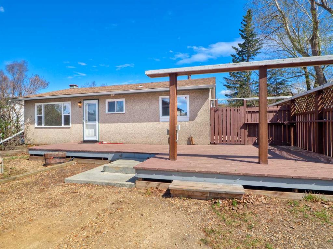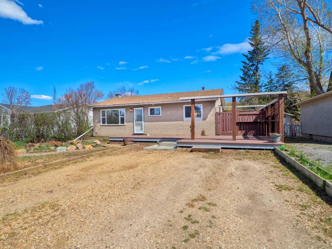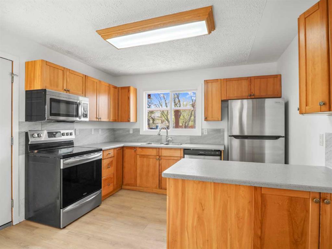100 Hinshaw Drive
Sylvan Lake T4S 2L6
MLS® Number: A2218101
$ 424,900
4
BEDROOMS
3 + 0
BATHROOMS
1,071
SQUARE FEET
2006
YEAR BUILT
Welcome to this beautifully renovated 4 bedroom, 3 bath gem, perfect for your growing family. Fresh paint, new flooring, new appliances - elevate your living experience to this address you will want to call HOME. Immaculate and move-in ready! This home offers the perfect blend of style and functionality offering a welcoming entrance that leads to upper and lower floors. The main floor is thoughtfully designed with a bright and elegant living room complete with gorgeous hardwood floor, seamlessly connected to the open dining and kitchen areas - perfect for entertaining. The kitchen shines with new appliances, ample counter space and generous cabinetry with sit up breakfast bar. The main floor also includes a primary bedroom with 3pc ensuite, one more bedroom and a 4pc main bath. Downstairs, the fully finished lower level boasts large windows that flood the space with natural light, a generous family room with walkout access to backyard, 2 more bedrooms, 4pc bath, awesome laundry room and storage. In floor heat makes for a cozy environment for family and friends. This home checks all the boxes and is dressed to impress. Outside you will find a fully fenced yard, west facing deck, rear alley access with large parking pad and a good sized storage shed. Room here to build a detached garage.
| COMMUNITY | Hewlett Park |
| PROPERTY TYPE | Detached |
| BUILDING TYPE | House |
| STYLE | Bi-Level |
| YEAR BUILT | 2006 |
| SQUARE FOOTAGE | 1,071 |
| BEDROOMS | 4 |
| BATHROOMS | 3.00 |
| BASEMENT | Separate/Exterior Entry, Finished, Full, Walk-Up To Grade |
| AMENITIES | |
| APPLIANCES | Dishwasher, Dryer, Microwave, Refrigerator, Stove(s), Washer, Water Softener, Window Coverings |
| COOLING | None |
| FIREPLACE | N/A |
| FLOORING | Carpet, Hardwood, Linoleum |
| HEATING | In Floor, Forced Air |
| LAUNDRY | In Basement |
| LOT FEATURES | Back Lane, Back Yard, Corner Lot, Landscaped |
| PARKING | Off Street, Parking Pad, RV Access/Parking |
| RESTRICTIONS | None Known |
| ROOF | Asphalt Shingle |
| TITLE | Fee Simple |
| BROKER | RE/MAX real estate central alberta |
| ROOMS | DIMENSIONS (m) | LEVEL |
|---|---|---|
| Bedroom | 14`4" x 11`0" | Lower |
| Bedroom | 11`0" x 10`0" | Lower |
| 4pc Bathroom | 0`0" x 0`0" | Lower |
| Family Room | 18`0" x 12`5" | Lower |
| Laundry | 8`0" x 8`0" | Lower |
| 4pc Bathroom | 0`0" x 0`0" | Main |
| Bedroom - Primary | 12`0" x 12`0" | Main |
| Kitchen | 11`0" x 9`0" | Main |
| Dining Room | 12`0" x 11`0" | Main |
| Bedroom | 10`0" x 10`0" | Main |
| Living Room | 12`0" x 11`0" | Main |
| 3pc Ensuite bath | 0`0" x 0`0" | Main |

