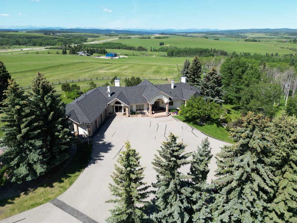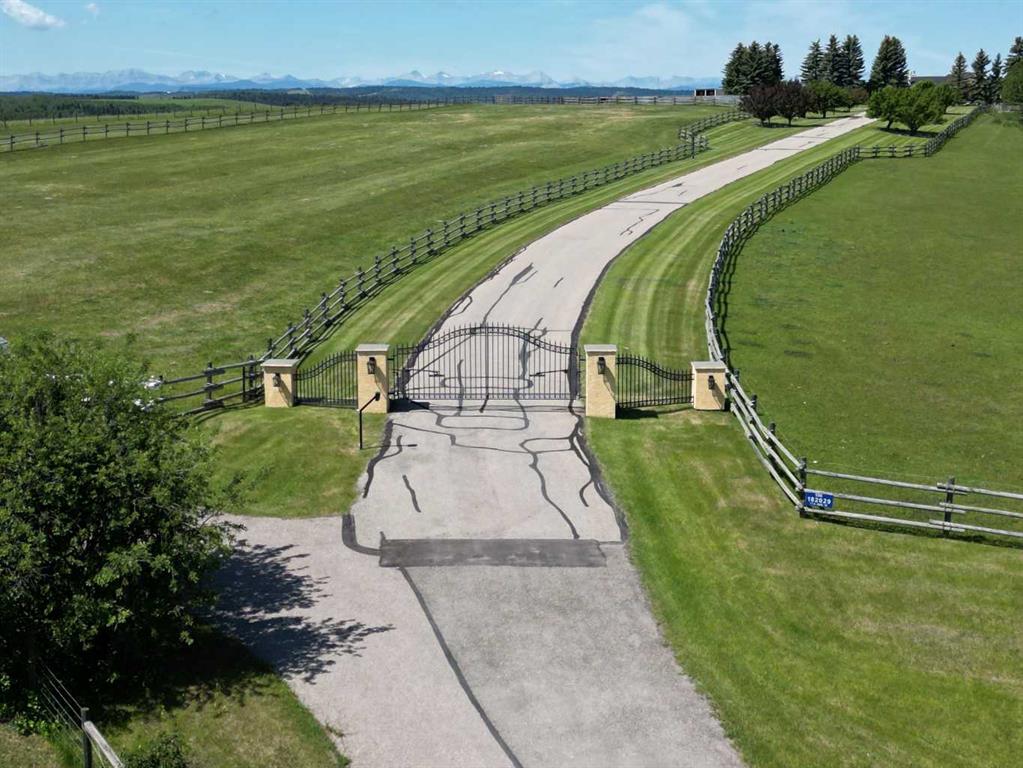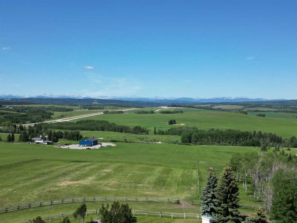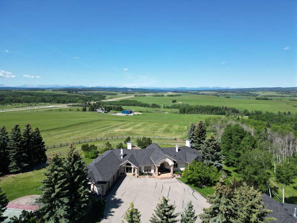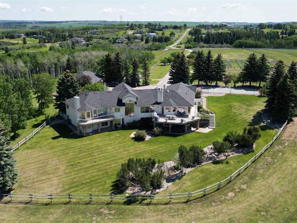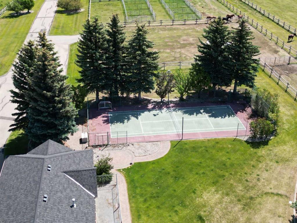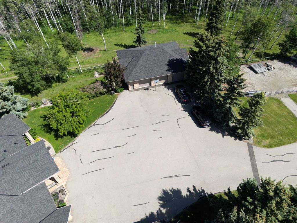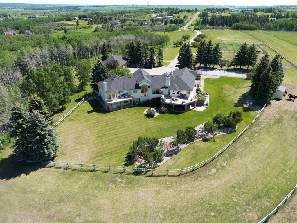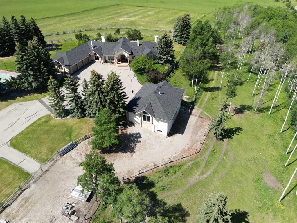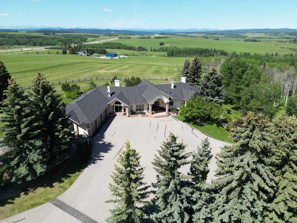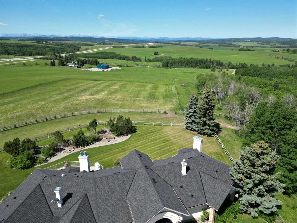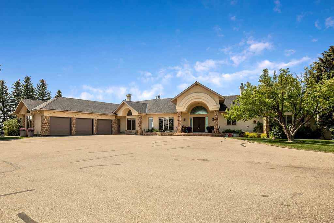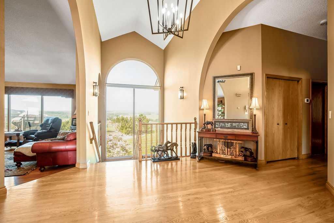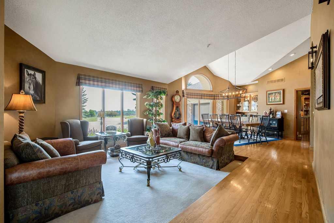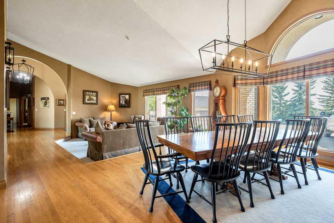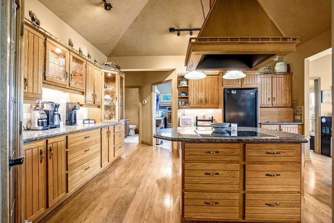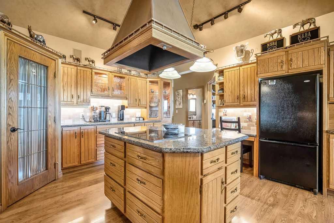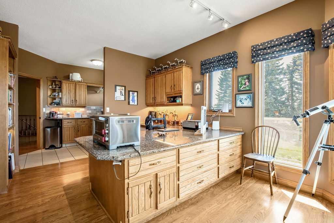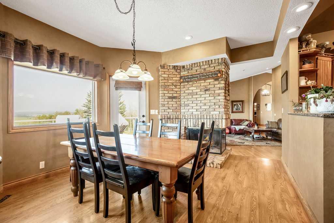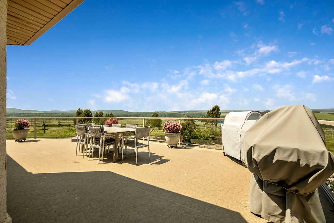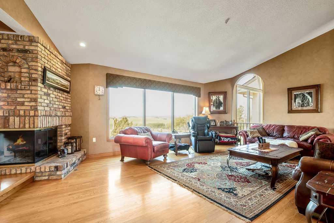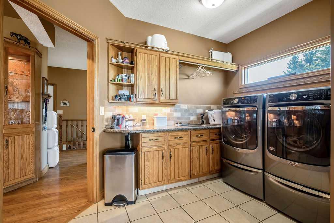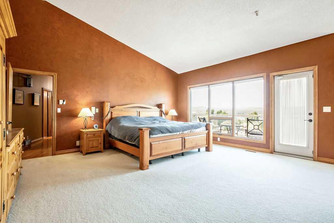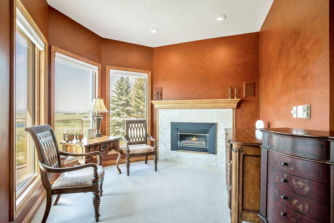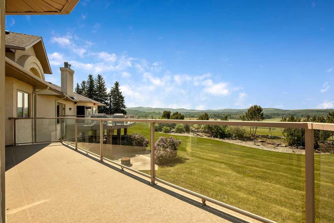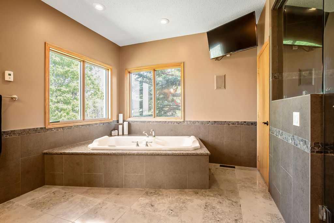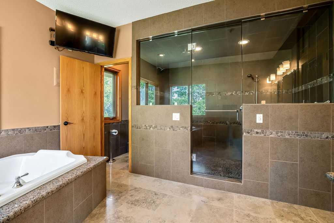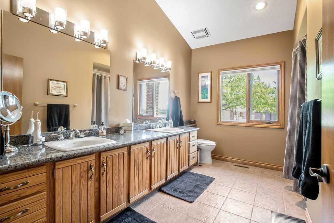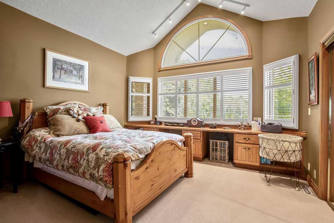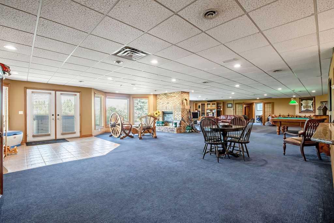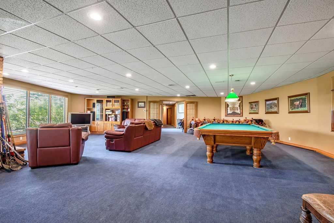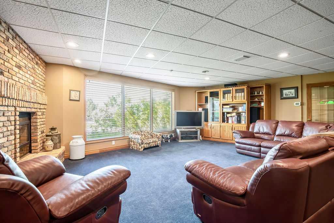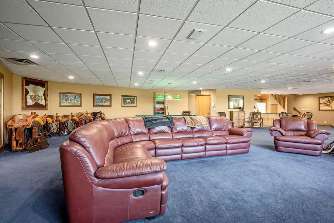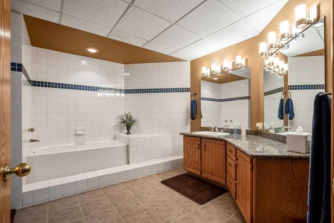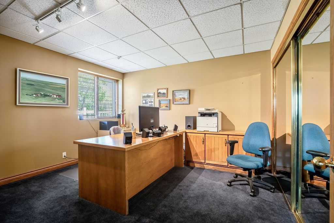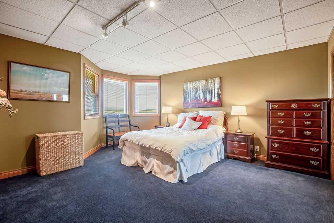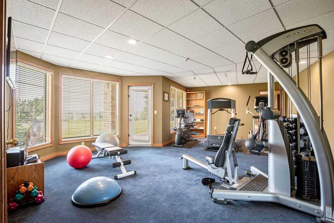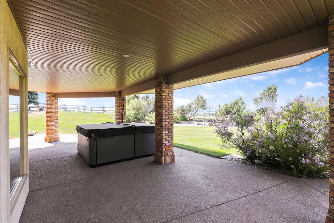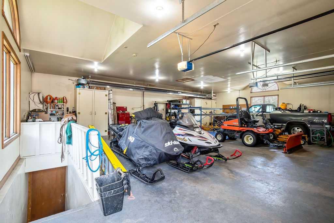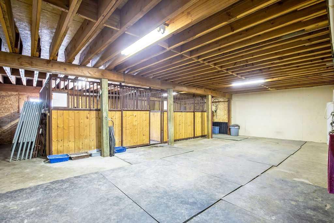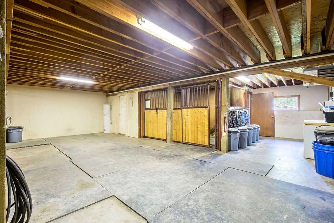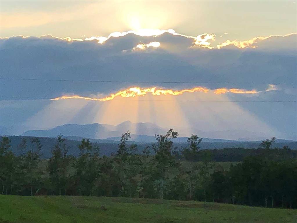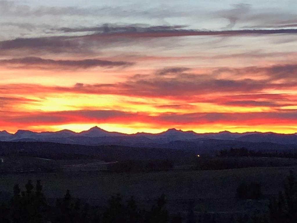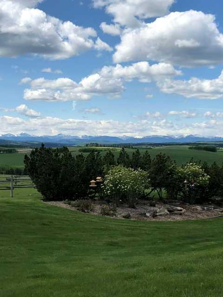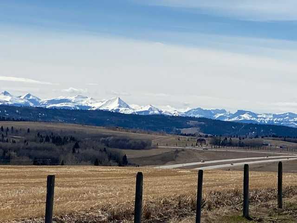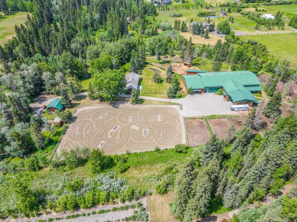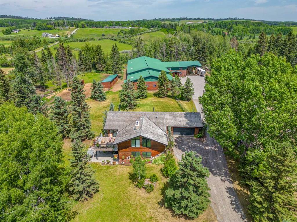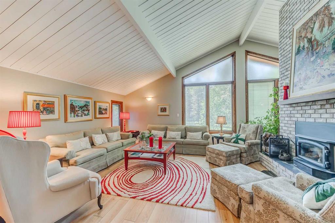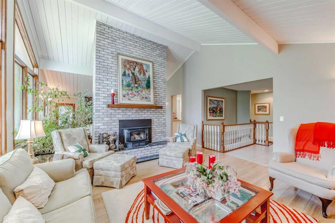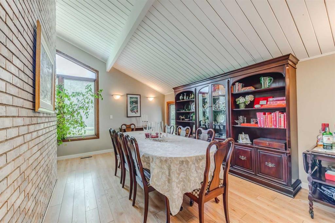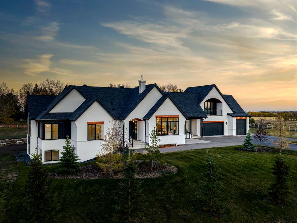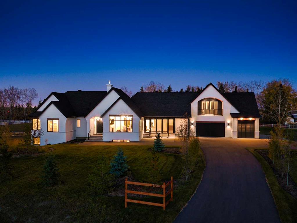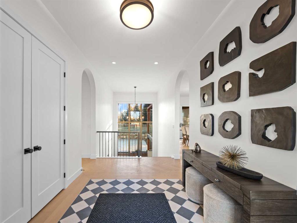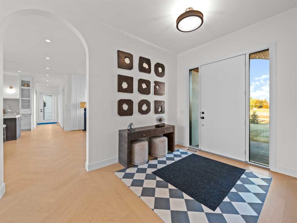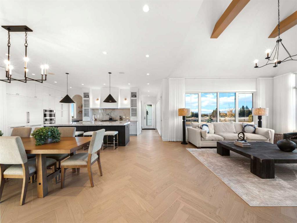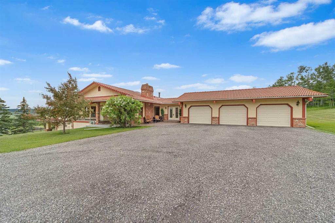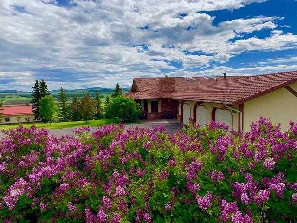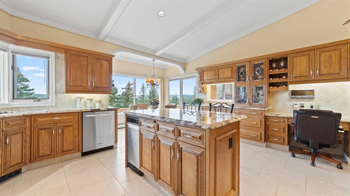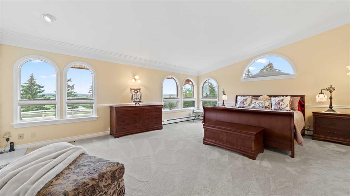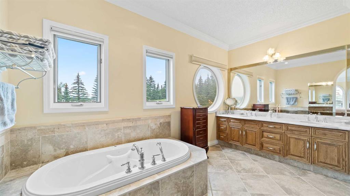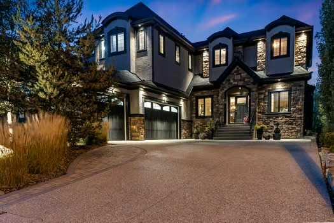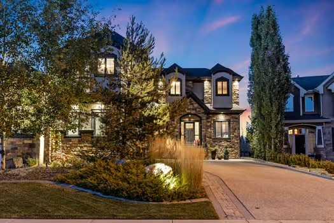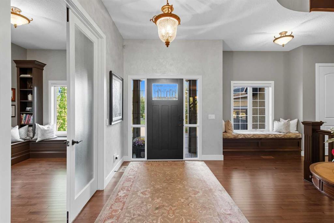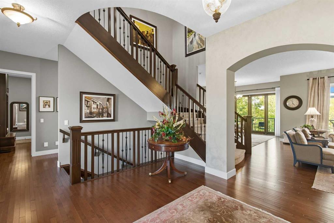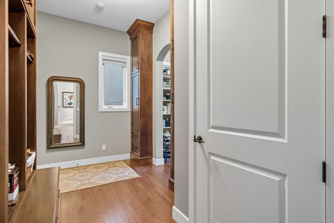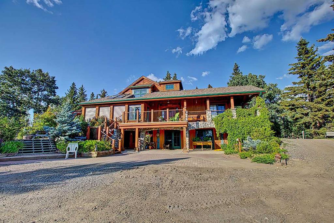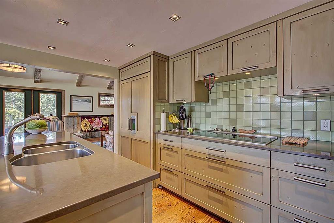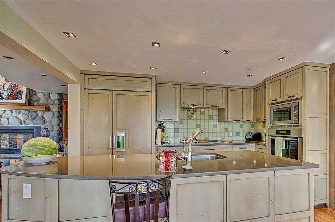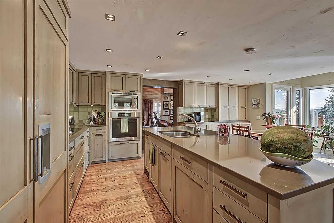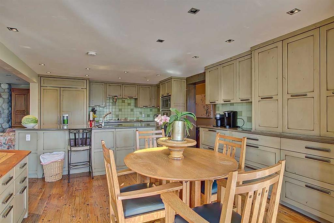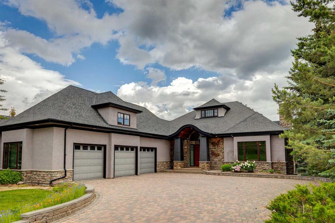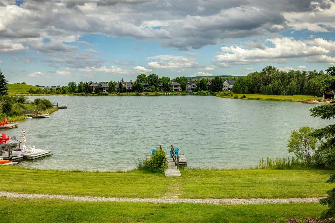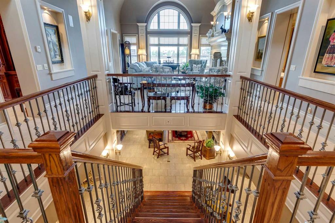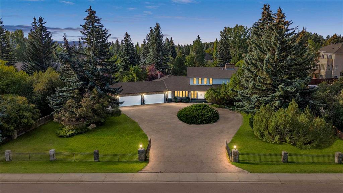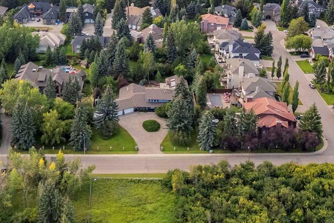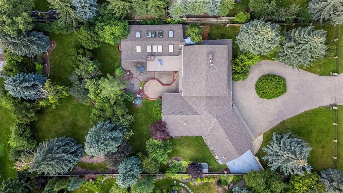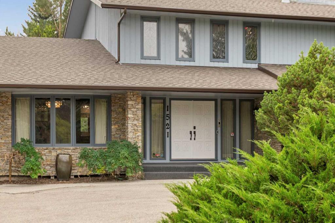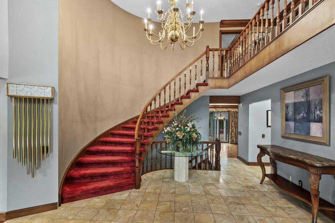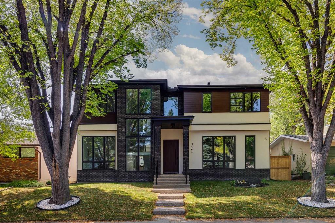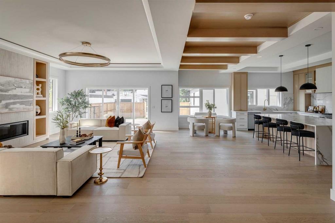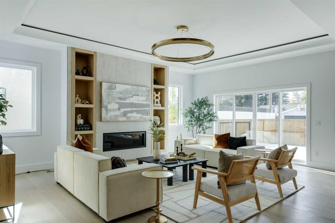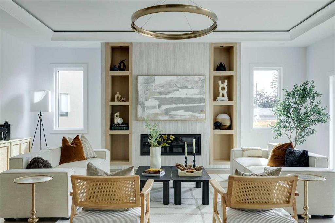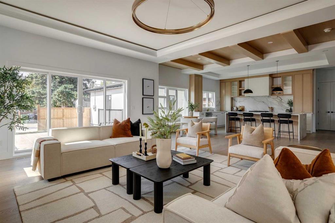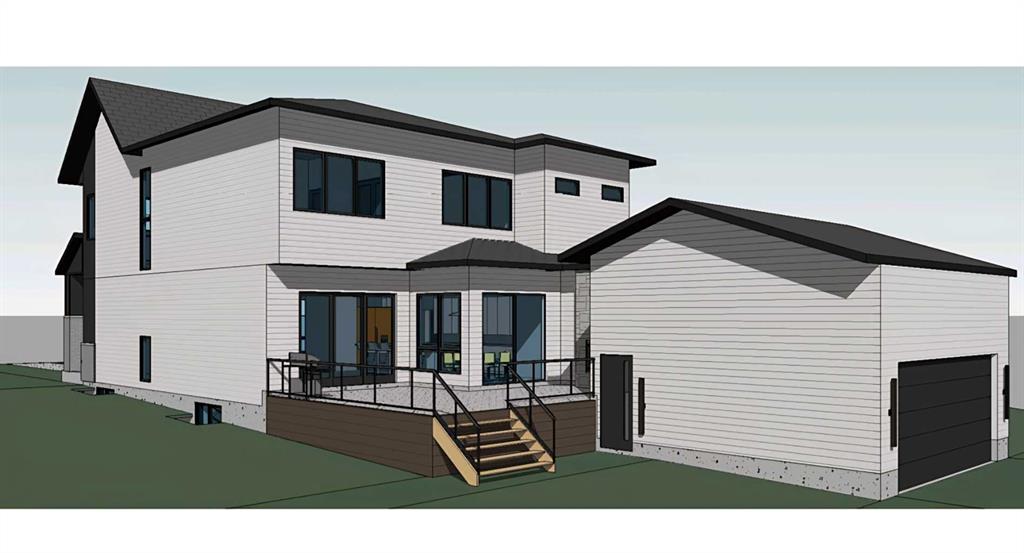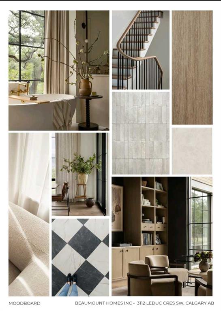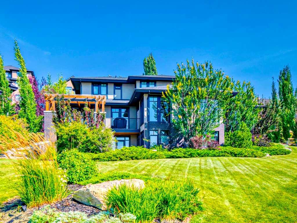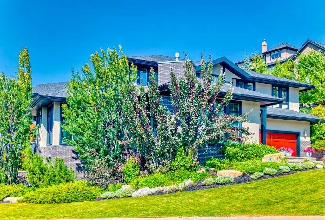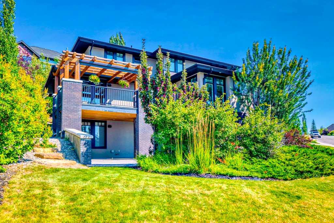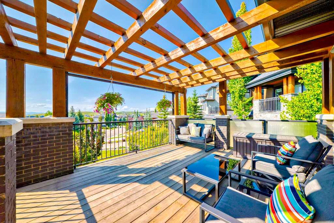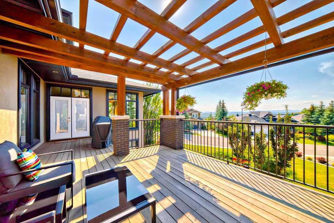100, 182029 174 Avenue W
Priddis T1S 2B8
MLS® Number: A2229058
$ 2,799,000
6
BEDROOMS
3 + 1
BATHROOMS
3,501
SQUARE FEET
1992
YEAR BUILT
Luxury Walk-Out Bungalow on Gated Acreage with Breathtaking Mountain Views Just minutes from the city limits, this extraordinary walk-out bungalow offers over 6,900 square feet of beautifully finished living space on a private, gated estate. With 6 spacious bedrooms, 4 bathrooms, and a chef’s dream kitchen, this property is the perfect blend of luxury, functionality, and rural tranquility. Step inside to a grand entrance that opens to soaring ceilings, new designer lighting, and elegant finishes throughout. The main floor features a retreat-like primary suite, complete with spa-inspired amenities, while heated floors in the expansive basement offer year-round comfort. Three fireplaces add warmth and ambiance to the main living areas. Outdoors, the stunning mountain views provide a breathtaking backdrop to the beautifully landscaped grounds, complete with an underground sprinkler system, mature trees, and new decks for entertaining. Enjoy your own tennis/pickleball court, paved driveway, and two triple-car garages—each with brand-new door openers. Equestrian enthusiasts will appreciate the fully equipped barn with three horse stalls and a tack room, plus fenced and cross-fenced pastures with five paddocks, featuring wood and electric fencing, automatic waterer, and two horse shelters. This property truly has it all—privacy, space, luxury, and accessibility. Whether you're hosting guests, raising a family, or enjoying the peace of country living with your horses, this exceptional home delivers on every level. (Mountain view pictures will be updated once the smoke clears, Bordering 55 acres also for sale)
| COMMUNITY | |
| PROPERTY TYPE | Detached |
| BUILDING TYPE | House |
| STYLE | Acreage with Residence, Bungalow |
| YEAR BUILT | 1992 |
| SQUARE FOOTAGE | 3,501 |
| BEDROOMS | 6 |
| BATHROOMS | 4.00 |
| BASEMENT | Full |
| AMENITIES | |
| APPLIANCES | Built-In Oven, Dishwasher, Electric Cooktop, Refrigerator |
| COOLING | Central Air |
| FIREPLACE | Gas, Gas Log, Wood Burning |
| FLOORING | Carpet, Ceramic Tile, Hardwood |
| HEATING | Boiler, Forced Air |
| LAUNDRY | Laundry Room |
| LOT FEATURES | Fruit Trees/Shrub(s), Landscaped, Lawn, Many Trees, Views |
| PARKING | Triple Garage Attached, Triple Garage Detached |
| RESTRICTIONS | None Known |
| ROOF | Asphalt |
| TITLE | Fee Simple |
| BROKER | MaxWell Canyon Creek |
| ROOMS | DIMENSIONS (m) | LEVEL |
|---|---|---|
| 4pc Bathroom | 11`8" x 12`7" | Lower |
| Bedroom | 16`8" x 15`3" | Lower |
| Bedroom | 11`8" x 12`9" | Lower |
| Great Room | 43`3" x 55`10" | Lower |
| Bedroom | 20`2" x 24`2" | Lower |
| Furnace/Utility Room | 12`8" x 19`5" | Lower |
| Furnace/Utility Room | 8`5" x 10`8" | Lower |
| Living Room | 12`6" x 14`6" | Main |
| Dining Room | 18`2" x 18`8" | Main |
| Kitchen | 16`9" x 15`1" | Main |
| Bedroom - Primary | 21`0" x 24`7" | Main |
| Bedroom | 16`8" x 12`0" | Main |
| Bedroom | 14`2" x 13`6" | Main |
| Breakfast Nook | 12`6" x 15`6" | Main |
| Family Room | 17`3" x 26`0" | Main |
| Foyer | 17`1" x 16`1" | Main |
| Laundry | 7`5" x 11`0" | Main |
| Office | 15`6" x 11`10" | Main |
| Mud Room | 9`10" x 13`3" | Main |
| 2pc Bathroom | 4`11" x 7`5" | Main |
| 5pc Bathroom | 12`2" x 9`6" | Main |
| 5pc Ensuite bath | 12`1" x 15`4" | Main |

