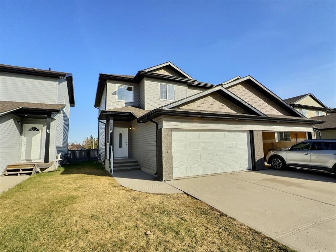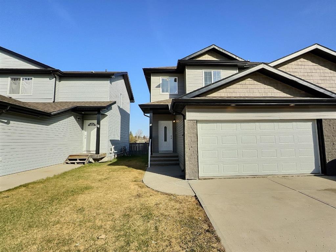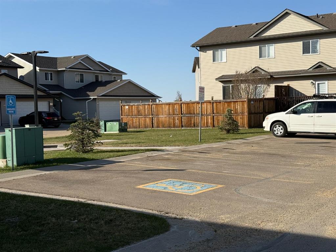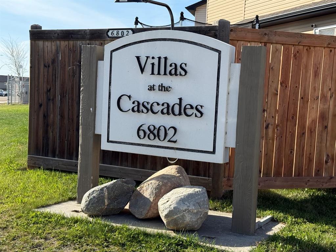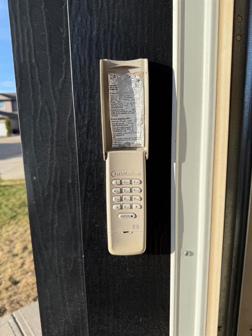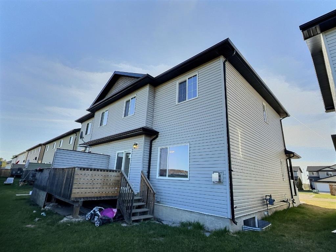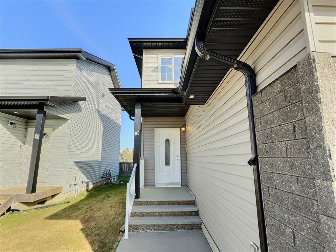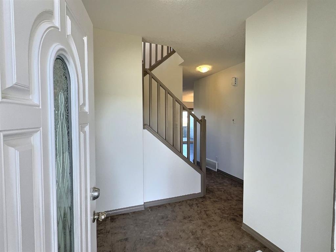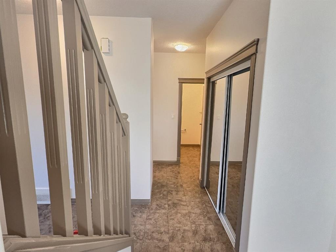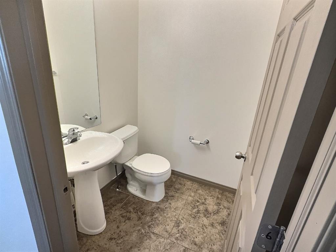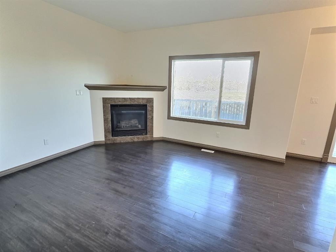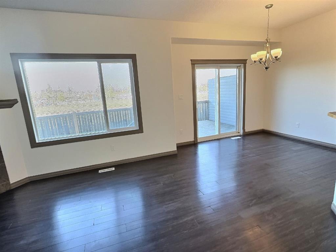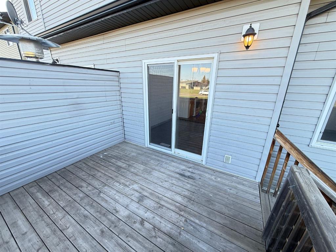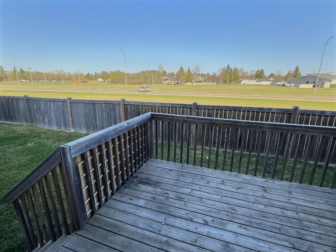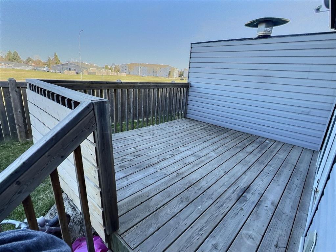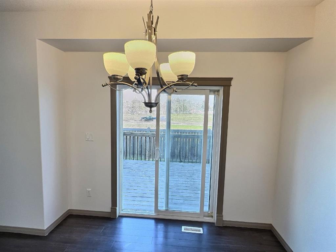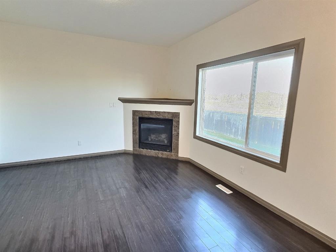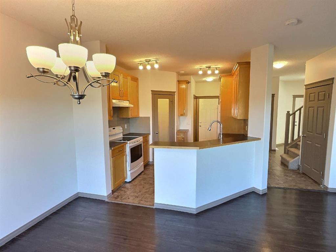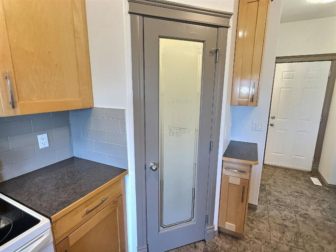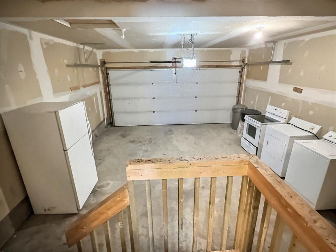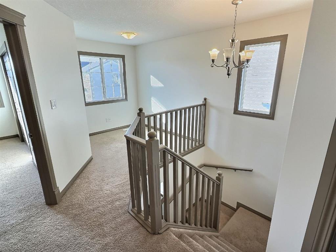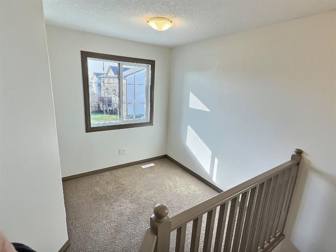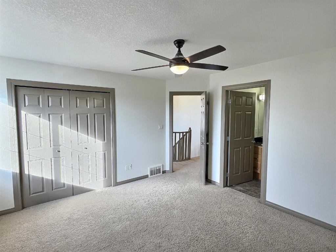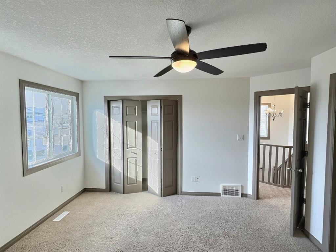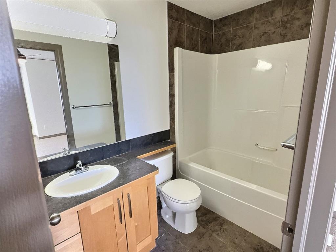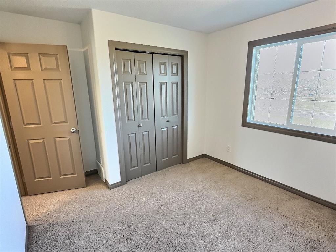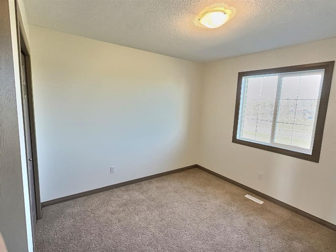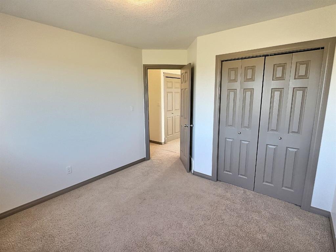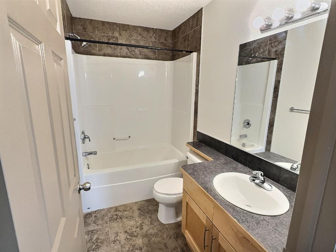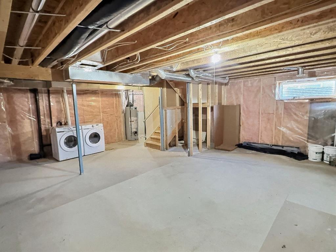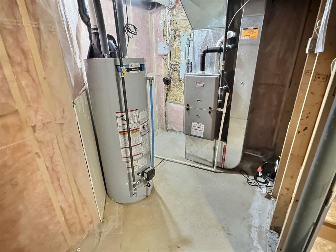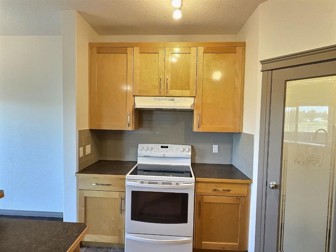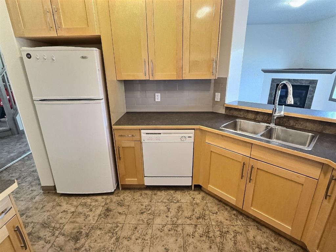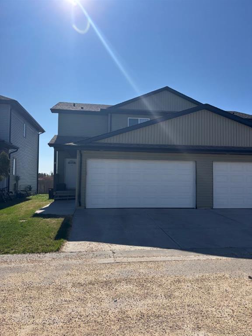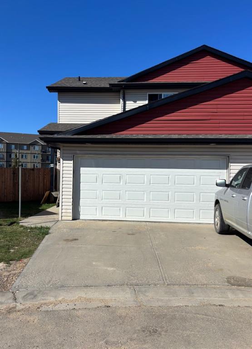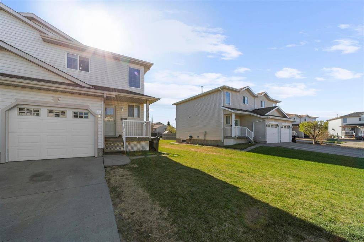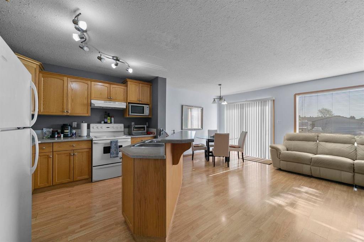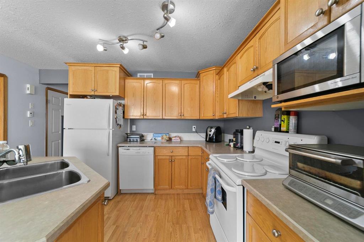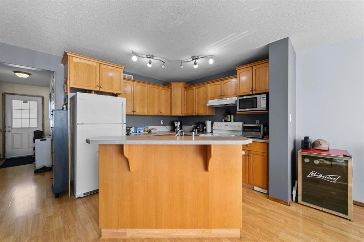10, 6802 50 Avenue
Camrose T4V 5C7
MLS® Number: A2218002
$ 265,000
3
BEDROOMS
2 + 1
BATHROOMS
1,303
SQUARE FEET
2010
YEAR BUILT
!! Welcome to this beautiful Home!! Ready for immediate possession. 3 Beds & 3 baths with a separate Nook, spacious living room, dining & deck. New Paint Throughout. New water Heater, Samsung Washer & Dryer, slightly used stove recently replaced. New Tap in the kitchen. All Carpet shampoed & steam Cleaned. Smells New. Near to everything like Grocery, School, Golf, Dog Off leash area, Pond or a Park. You name it & you will find it near the vicinity of this home. Living or investment its a great opportunity to buy this home at a great location. Priced to sell. As you walk towards the entrance of this home you are greeted with a covered front entrance, The main floor has a tiled & hard wood flooring with open concept. The mud closet has an all glass door which creates an illusion of openness, The Living room has a Fireplace with wooden floor create the write mix of aesthetics. The Kitchen has Maple cabinets with walk in pantry. The upper level offers 3 nice sized bedrooms. The primary bedroom has a four piece en-suite with his & her closet. The 24' x 22' basement is open for future development implement your ideas to reality. !!!! Very Well Kept Unit!!!! Keyless entry to garage.
| COMMUNITY | Cascades |
| PROPERTY TYPE | Semi Detached (Half Duplex) |
| BUILDING TYPE | Duplex |
| STYLE | 2 Storey, Side by Side |
| YEAR BUILT | 2010 |
| SQUARE FOOTAGE | 1,303 |
| BEDROOMS | 3 |
| BATHROOMS | 3.00 |
| BASEMENT | Full, Unfinished |
| AMENITIES | |
| APPLIANCES | Dishwasher, Electric Range, Garage Control(s), Range Hood, Washer/Dryer |
| COOLING | None |
| FIREPLACE | N/A |
| FLOORING | Carpet, Hardwood, Laminate, Linoleum |
| HEATING | Forced Air |
| LAUNDRY | In Basement |
| LOT FEATURES | Other |
| PARKING | Double Garage Attached |
| RESTRICTIONS | None Known |
| ROOF | Asphalt Shingle |
| TITLE | Fee Simple |
| BROKER | Century 21 Gillany Realty |
| ROOMS | DIMENSIONS (m) | LEVEL |
|---|---|---|
| 2pc Bathroom | 5`0" x 5`0" | Main |
| Kitchen | 11`9" x 7`0" | Main |
| Dining Room | 10`0" x 9`6" | Main |
| Living Room | 13`0" x 12`3" | Main |
| Bedroom - Primary | 13`3" x 12`9" | Second |
| 4pc Ensuite bath | 8`6" x 5`0" | Second |
| Nook | 7`0" x 8`3" | Second |
| Bedroom | 10`6" x 10`0" | Second |
| Bedroom | 10`0" x 10`0" | Second |
| 4pc Bathroom | 8`6" x 5`0" | Second |

