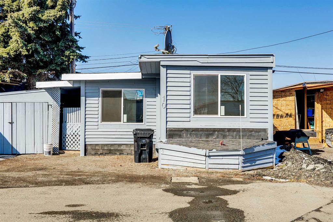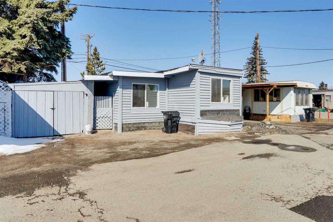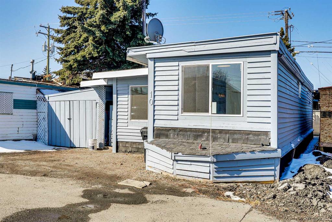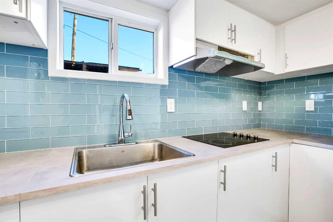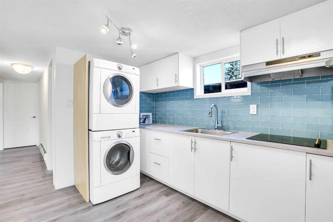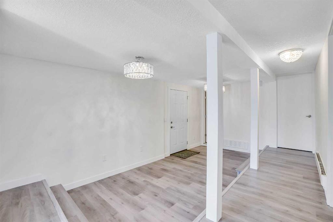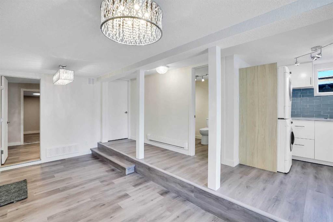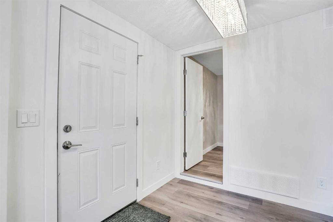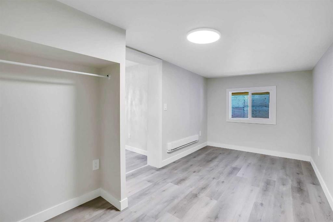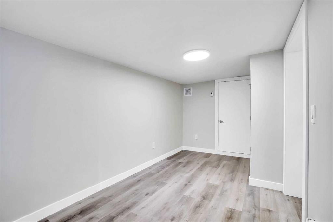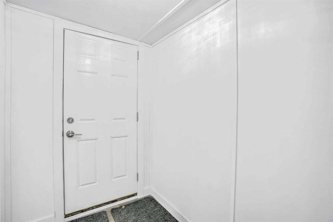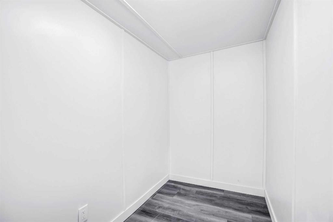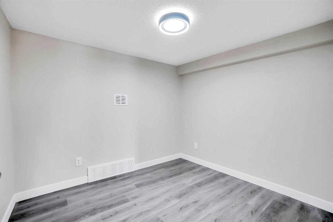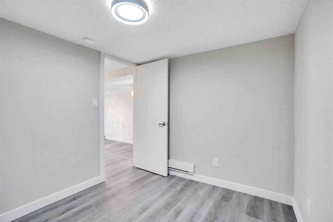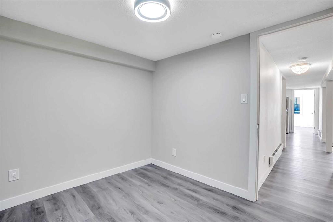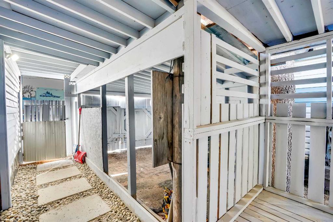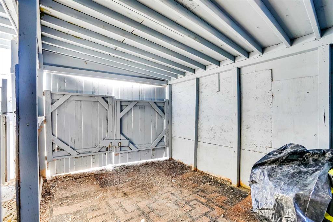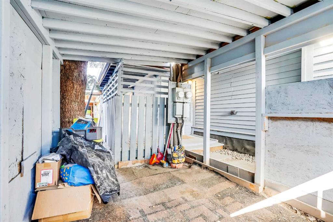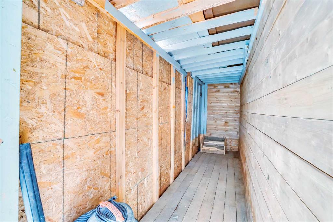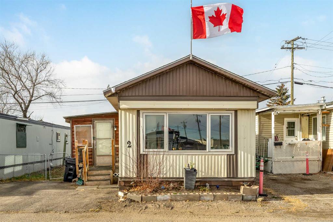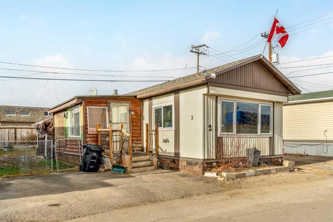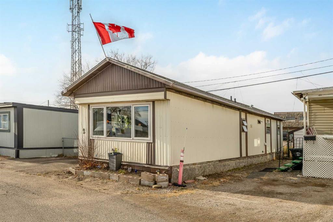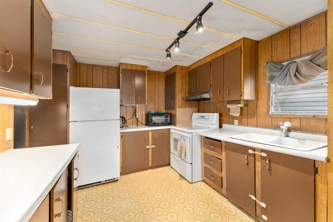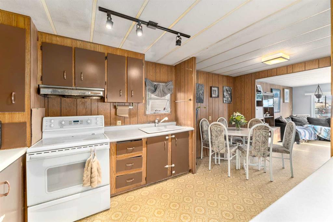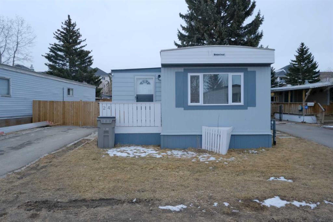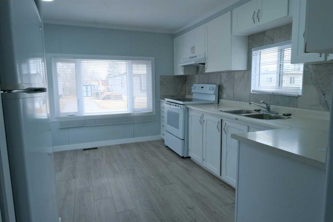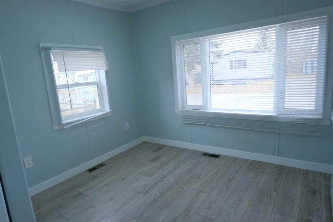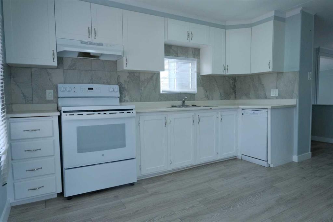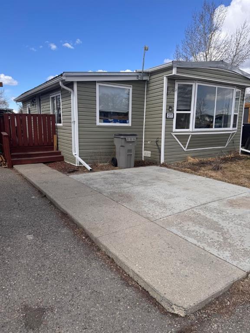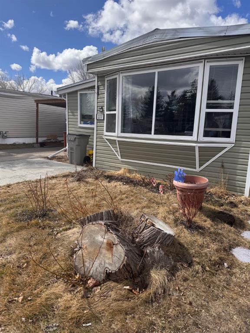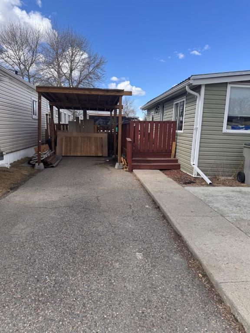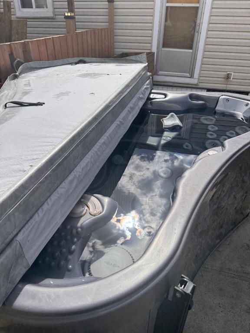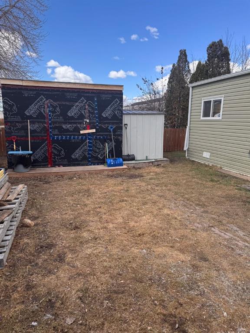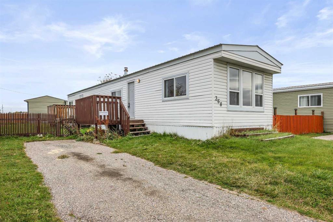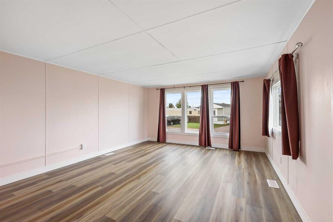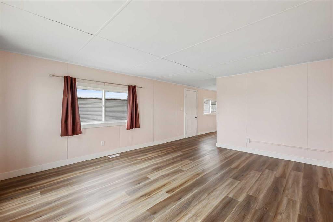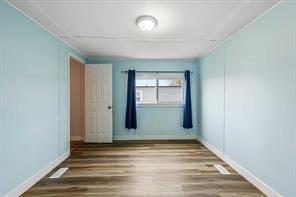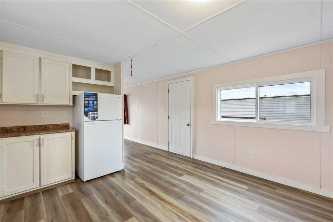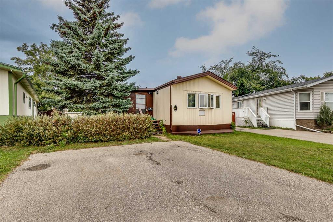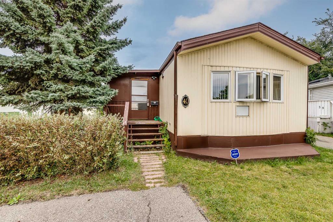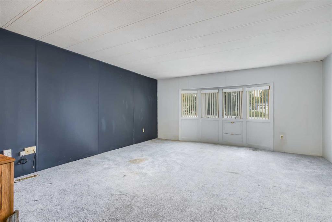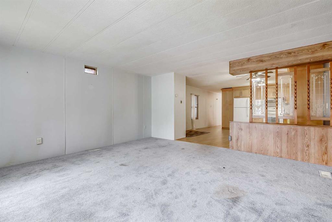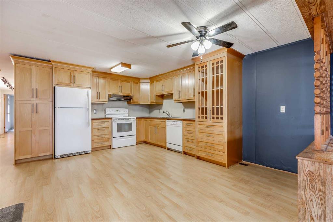10, 2106 50 Street SE
Calgary T2B 1M7
MLS® Number: A2208938
$ 84,900
3
BEDROOMS
1 + 0
BATHROOMS
1973
YEAR BUILT
Magnificent completely renovated mobile home with 3 Bedrooms and possibility of 4th bedroom/den/computer room located in the central location of Calgary near the Foothills Industrial. This mobile home is meticulously renovated with All new windows, New Kitchen with modern Appliances, and New Huge 4-pcs Bathroom. The interior boasted of new vinyl plank flooring throughout, All new doors, and is completed with Elegant modern lighting fixtures. There is also a brand new energy efficient forced-air furnace for your ideal comfortable winter enjoyment. New relaxation deck and not to mention that there is also a carport to park your vehicle during those winter snowing months. Oasis Park monthly pad fees is $730 which include Water/ Sewer/ Garbage pick-up. Book your visit today before it's gone!
| COMMUNITY | Forest Lawn Industrial |
| PROPERTY TYPE | Mobile |
| BUILDING TYPE | Manufactured House |
| STYLE | Double Wide Mobile Home |
| YEAR BUILT | 1973 |
| SQUARE FOOTAGE | 979 |
| BEDROOMS | 3 |
| BATHROOMS | 1.00 |
| BASEMENT | |
| AMENITIES | |
| APPLIANCES | Induction Cooktop, Range Hood, Refrigerator, Washer/Dryer Stacked |
| COOLING | |
| FIREPLACE | N/A |
| FLOORING | Vinyl Plank |
| HEATING | Baseboard, Forced Air, Natural Gas |
| LAUNDRY | In Kitchen |
| LOT FEATURES | |
| PARKING | Attached Carport |
| RESTRICTIONS | Board Approval |
| ROOF | Flat |
| TITLE | |
| BROKER | Creekside Realty |
| ROOMS | DIMENSIONS (m) | LEVEL |
|---|---|---|
| Living Room | 17`11" x 11`1" | Main |
| Kitchen | 11`11" x 9`1" | Main |
| Dining Room | 9`3" x 8`4" | Main |
| 4pc Bathroom | 11`7" x 5`9" | Main |
| Bedroom - Primary | 15`8" x 7`8" | Main |
| Bedroom | 10`2" x 9`4" | Main |
| Bedroom | 8`10" x 7`7" | Main |
| Den | 8`2" x 7`9" | Main |
| Foyer | 7`2" x 4`6" | Main |
| Storage | 7`10" x 4`5" | Main |
| Furnace/Utility Room | 12`0" x 5`11" | Main |

