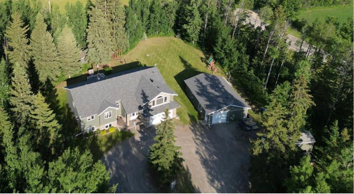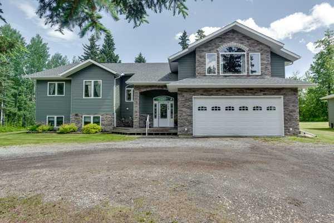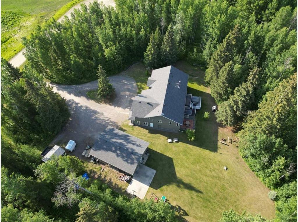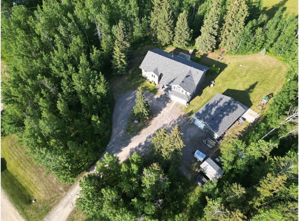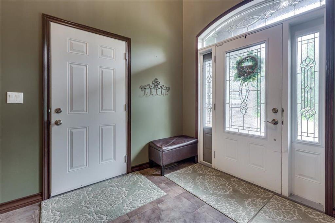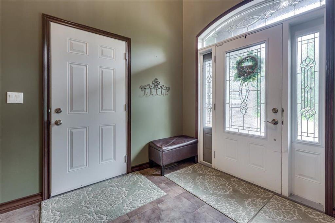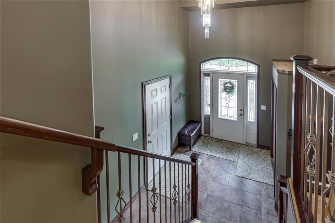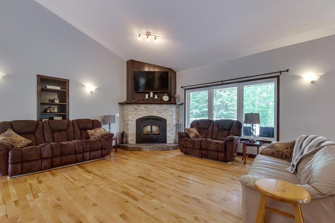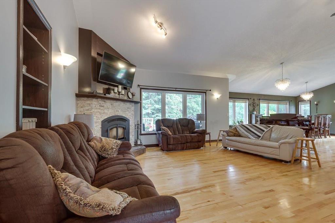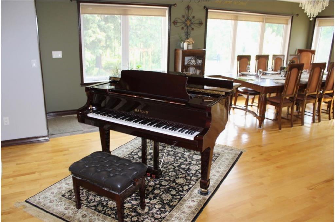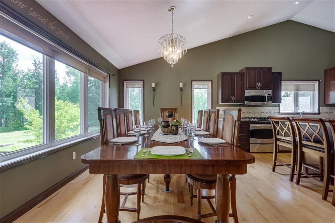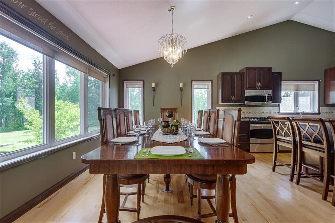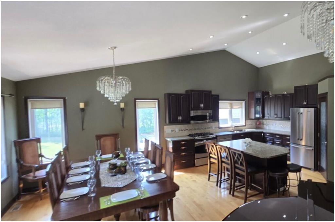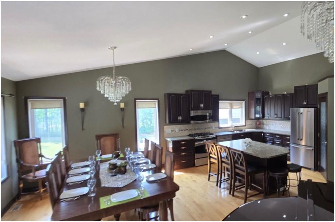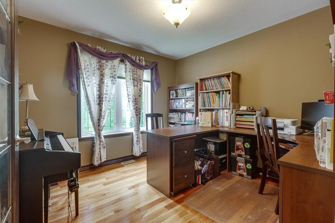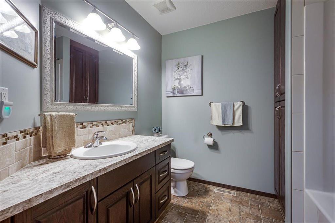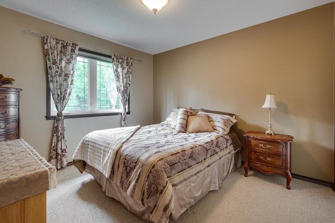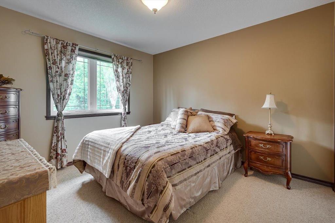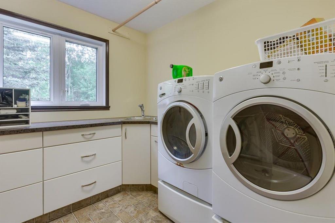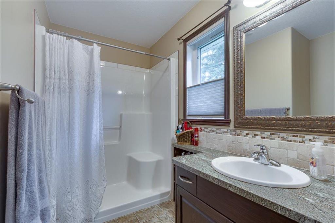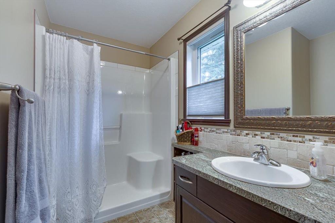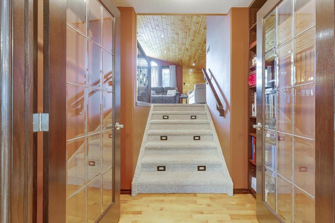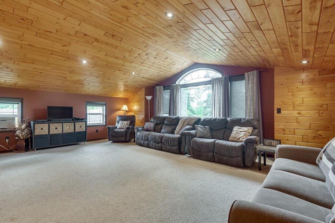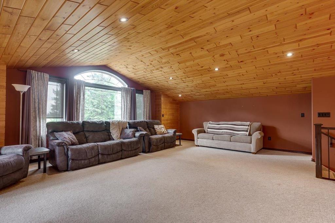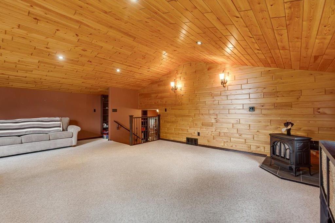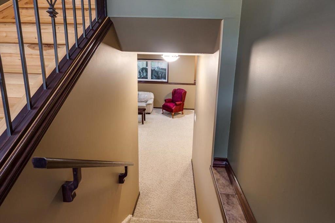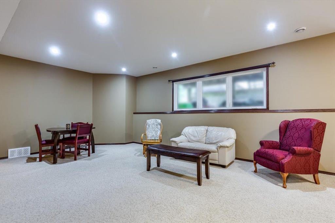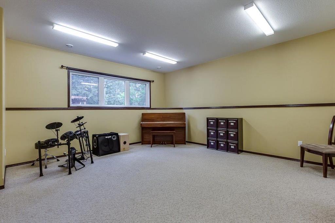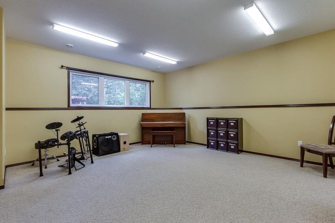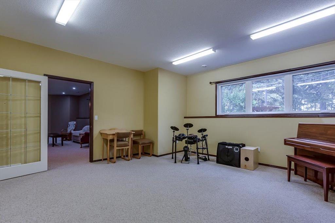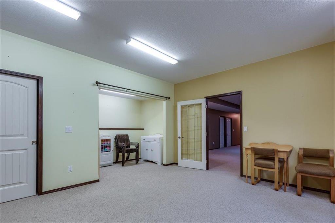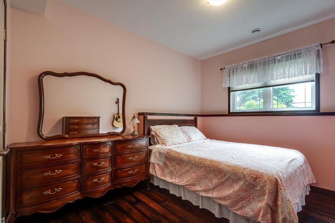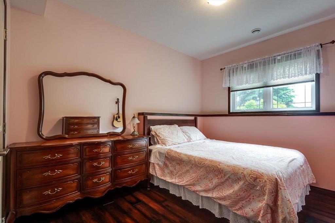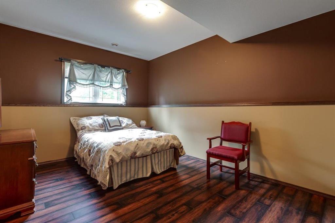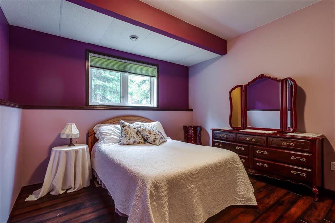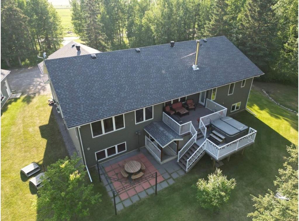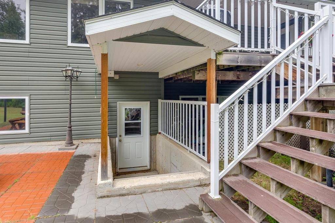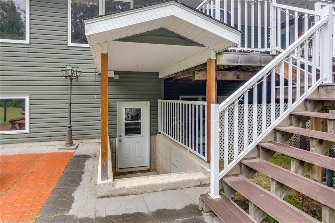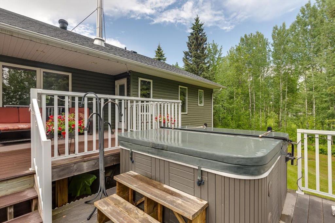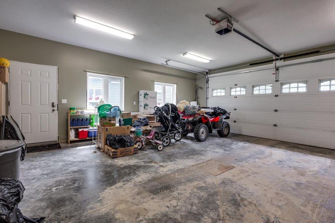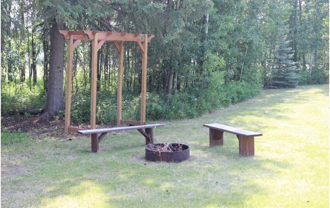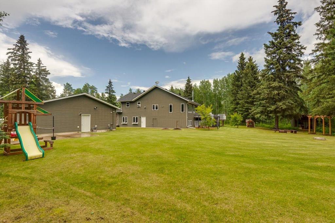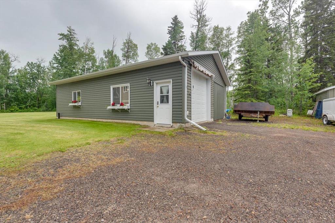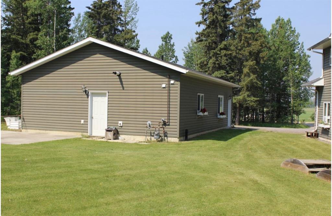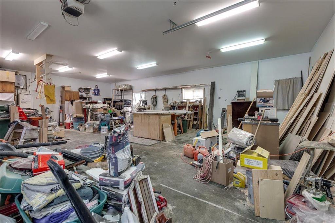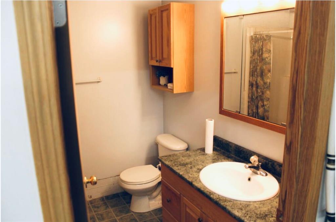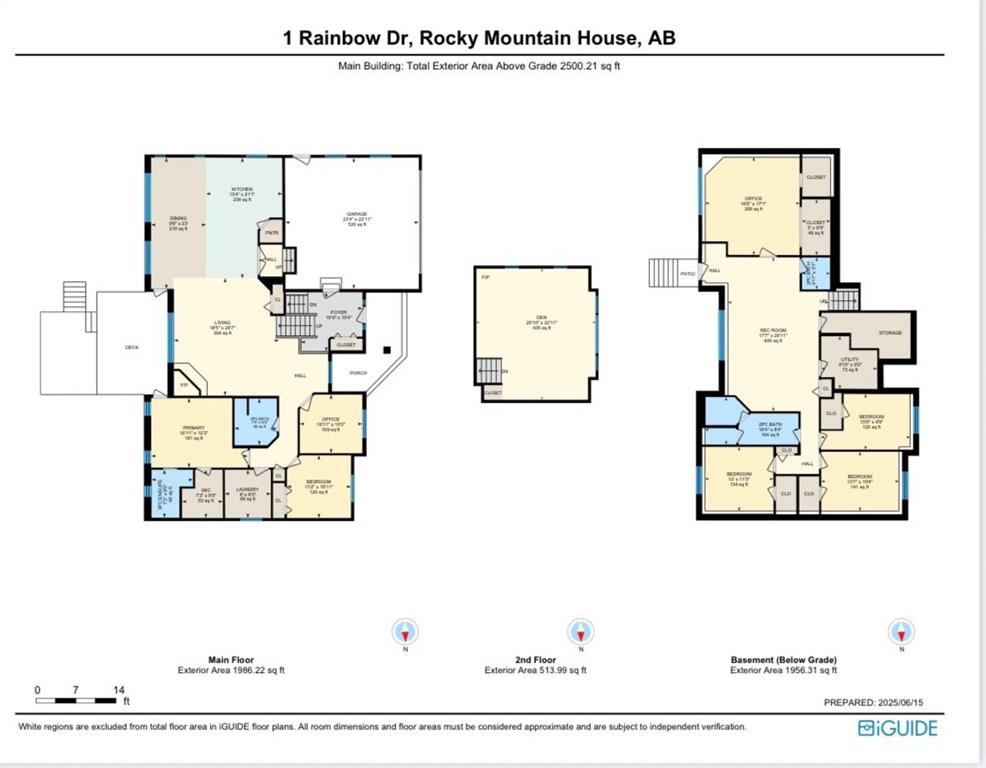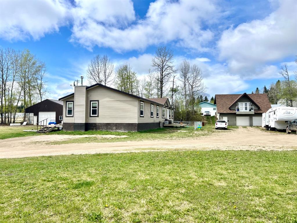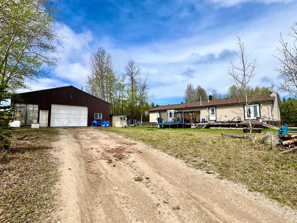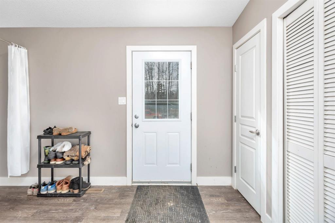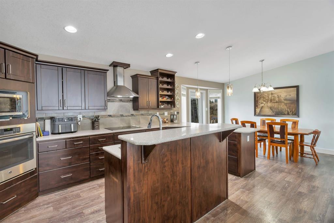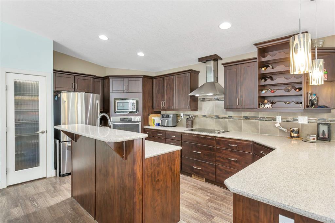$ 885,000
5
BEDROOMS
3 + 1
BATHROOMS
3,014
SQUARE FEET
2010
YEAR BUILT
A Private Forest Retreat, just Minutes from Rocky Mountain House! Nestled on 2.5 acres of beautifully treed land, this custom-built modified bi-level home offers unparalleled privacy and a park-like setting that’s perfect for everything from peaceful living to hosting a dream wedding. Surrounded by mature trees and mountain views, you'll enjoy a true forest atmosphere just less than 5 minutes from town amenities. Step into the grand tiled foyer with a decorative niche and direct garage access. The main living area features gleaming hardwood floors, vaulted ceilings with recessed lighting, and oversized windows with custom blinds that flood the space with natural light. A cozy wood-burning fireplace anchors the spacious living room, which flows effortlessly into the open-concept dining area, chef’s dream kitchen is complete with a gas stove, pantry, eating bar with a shimmering grand piano for ambiance. The main floor also offers: A private office with French door. Two spacious bedrooms, a luxurious primary suite with 3-piece ensuite (featuring a 2-person shower with bench), walk-in closet with custom organizers, and private access to the deck. A 4-piece main bathroom with soaker tub. A large laundry room with abundant cabinetry, crafting space, a sink, and a bright window. The bonus room above the garage adds 450 sq ft of flexible living space—ideal as a theatre room, or additional family area. Enjoy mountain views, a gas fireplace, A/C, and even a nook ready for a mini bar or toy storage. The walkout basement features 9’ ceilings, in-floor heating, and: 4 additional bedrooms/a music room/ bedroom next to a separate basement entrance (ideal for a home business or 6th bedroom). Massive rec room that previously housed a pool table, guest bath + a thoughtfully designed triple-section bathroom for teens with dual sinks, a separate shower area, and a private toilet room. Tons of storage space throughout. Outside, entertain or unwind on the multi-tier, low-maintenance deck with hot tub, accessible from the dining area, primary bedroom, and walkout basement. There’s even a covered under-deck storage area for your mower and toys. For hobbyists or business owners, the 40’x28’ heated shop (2008) is fully plumbed with hot/cold taps, a floor drain, 18’ door, 220V wiring, in-floor heat, 3-piece bathroom, kitchen area, and laundry hookups—ready for anything from car restoration to running a home-based operation. Additional highlights: Central vac with kitchen and entry in-floor sweeps, Drilled well and 2-stage septic tank and field system, Water softener and on-demand hot water system (replaced, 2023). Roundabout driveway with ample parking for RVs, and multiple vehicles. Upgraded shingles 2024. Basketball/pickleball court, firepit, wood shed, and forest trail. Zoned Country Residential for privacy yet ideal for entertaining. This one-of-a-kind property offers the best of both worlds—serene country living with quick access to town conveniences, Crimson Lake and golfing.
| COMMUNITY | |
| PROPERTY TYPE | Detached |
| BUILDING TYPE | House |
| STYLE | Acreage with Residence, Modified Bi-Level |
| YEAR BUILT | 2010 |
| SQUARE FOOTAGE | 3,014 |
| BEDROOMS | 5 |
| BATHROOMS | 4.00 |
| BASEMENT | Separate/Exterior Entry, Finished, Full |
| AMENITIES | |
| APPLIANCES | Dishwasher, Garage Control(s), Gas Stove, Microwave, Refrigerator, Washer/Dryer, Window Coverings |
| COOLING | None |
| FIREPLACE | Family Room, Gas, Great Room, Wood Burning |
| FLOORING | Carpet, Ceramic Tile, Hardwood, Linoleum |
| HEATING | In Floor, Fireplace(s), Forced Air, Natural Gas, Wood, Wood Stove |
| LAUNDRY | Main Level |
| LOT FEATURES | Back Yard, Front Yard, Garden, Landscaped, Lawn, Many Trees, Secluded |
| PARKING | Double Garage Detached, Drive Through |
| RESTRICTIONS | None Known |
| ROOF | Asphalt Shingle |
| TITLE | Fee Simple |
| BROKER | CIR Realty |
| ROOMS | DIMENSIONS (m) | LEVEL |
|---|---|---|
| Bedroom | 15`8" x 9`9" | Lower |
| Bedroom | 12`0" x 11`3" | Lower |
| Bedroom | 13`7" x 10`4" | Lower |
| Office | 16`6" x 17`1" | Lower |
| Game Room | 17`7" x 26`11" | Lower |
| 2pc Bathroom | Lower | |
| 5pc Bathroom | Lower | |
| Other | 9`10" x 9`2" | Lower |
| Foyer | 10`9" x 10`4" | Main |
| Bedroom | 11`2" x 10`11" | Main |
| Kitchen With Eating Area | 13`4" x 21`1" | Main |
| 4pc Bathroom | 7`5" x 8`2" | Main |
| Bedroom - Primary | 16`11" x 12`2" | Main |
| 3pc Ensuite bath | Main | |
| Living Room | 18`5" x 20`7" | Main |
| Dining Room | 9`8" x 23`0" | Main |
| Laundry | 8`0" x 8`5" | Main |
| Office | 10`11" x 10`3" | Main |
| Bonus Room | 20`10" x 22`11" | Second |

